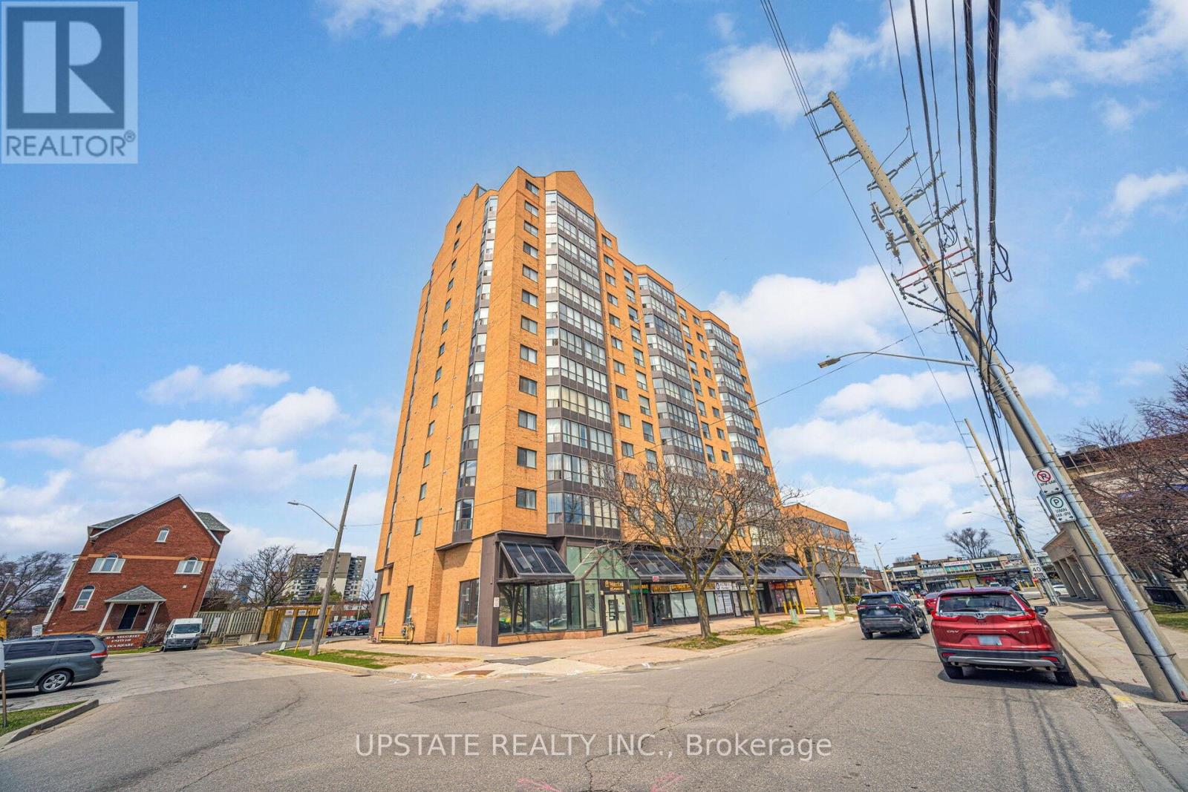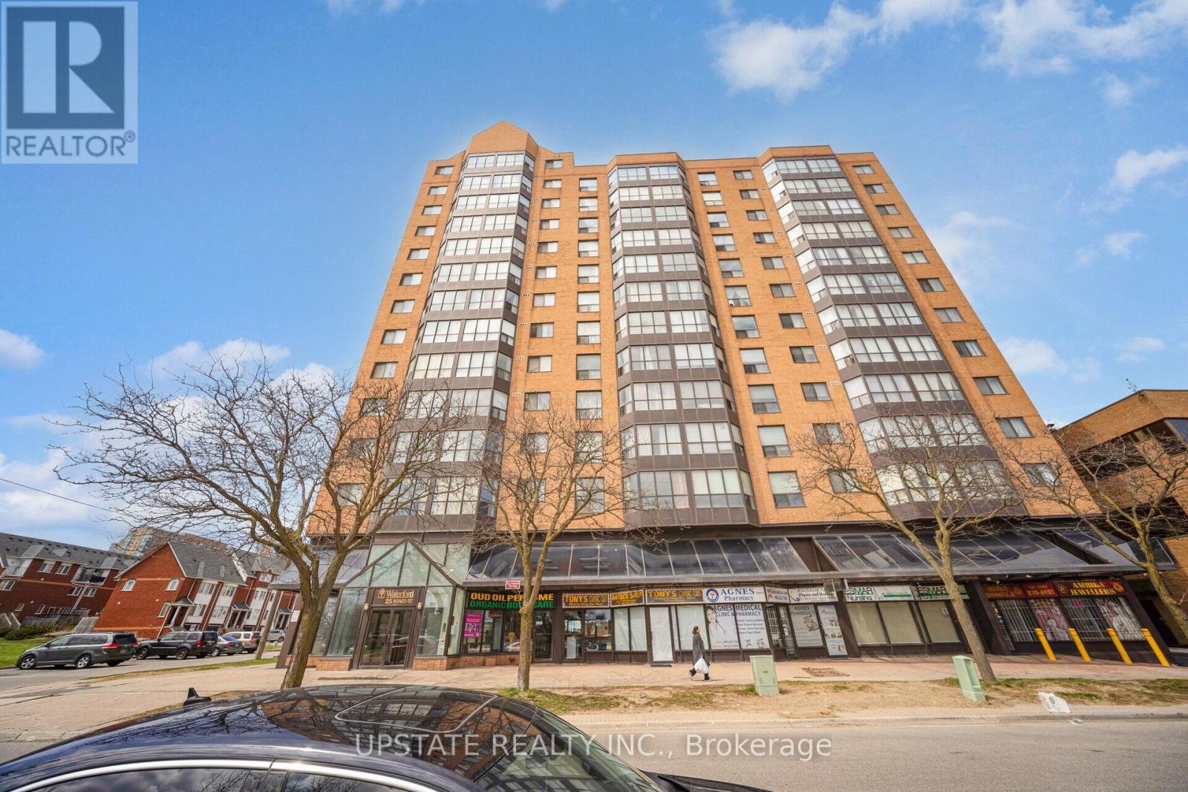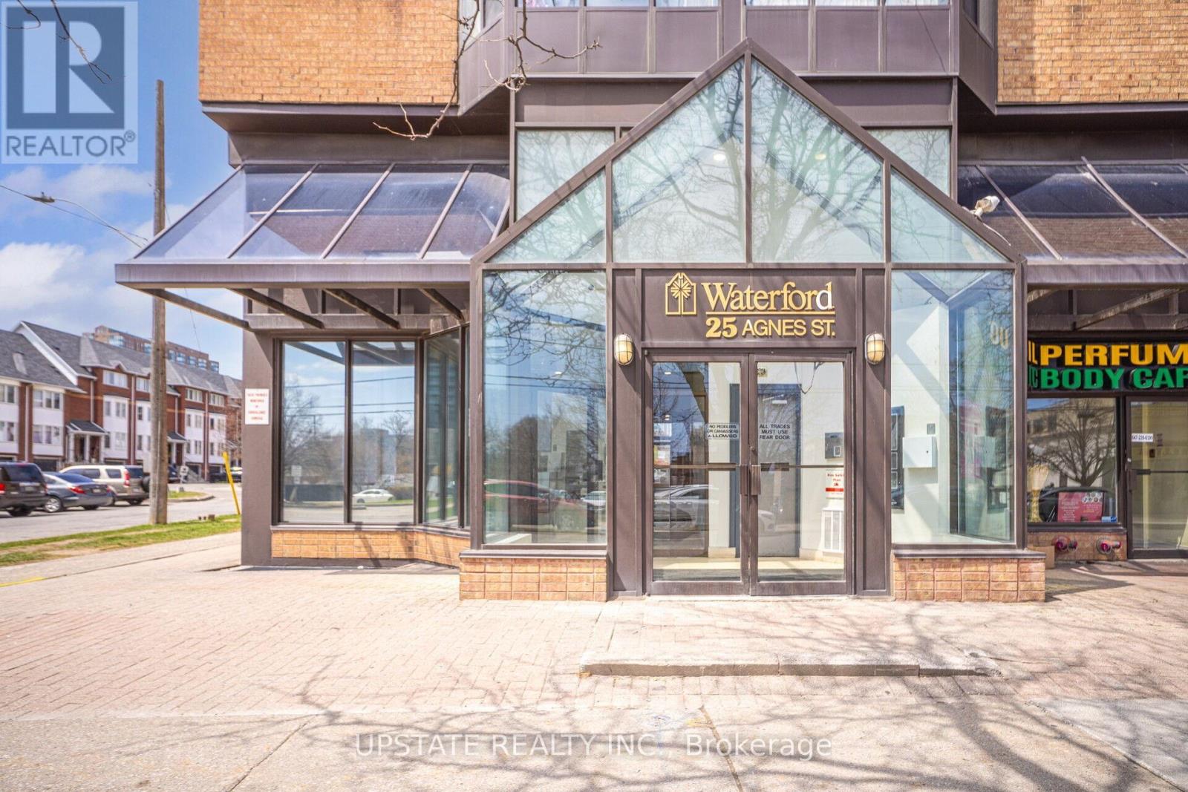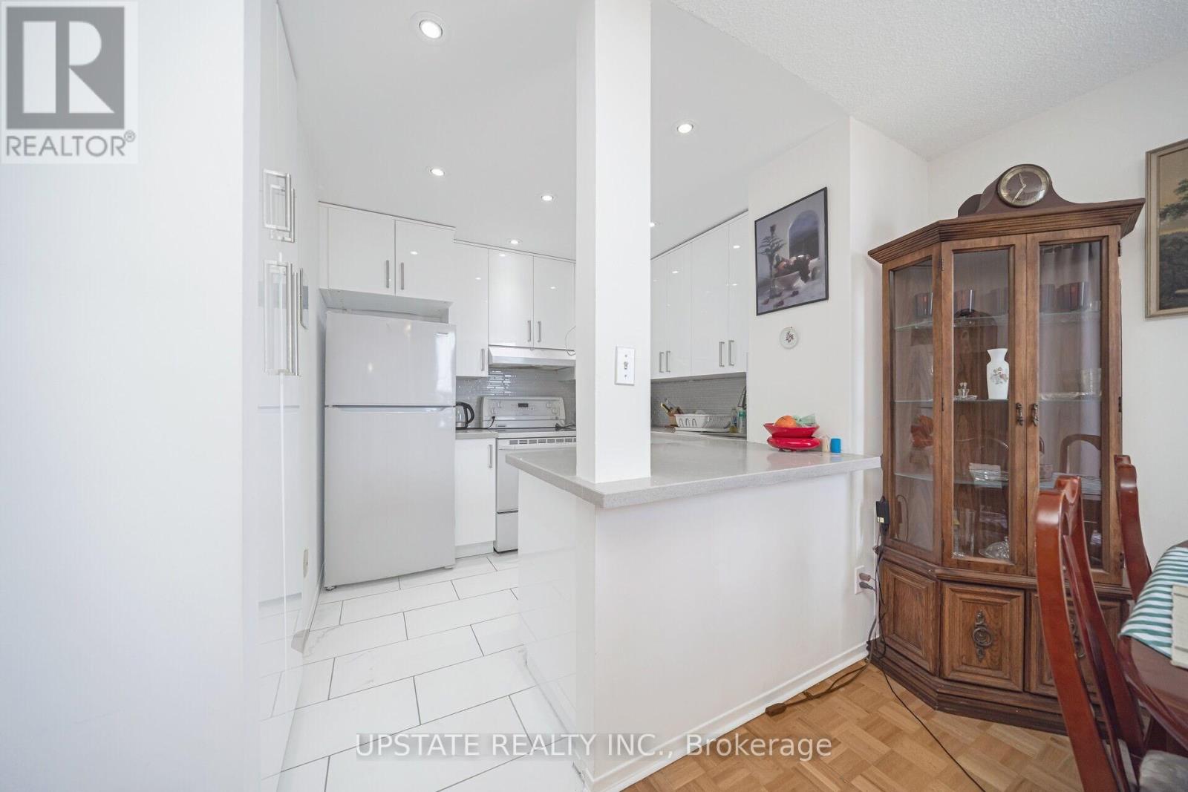1206 - 25 Agnes Street Mississauga, Ontario L5B 3X7
$495,000Maintenance, Heat, Electricity, Water, Common Area Maintenance
$962.12 Monthly
Maintenance, Heat, Electricity, Water, Common Area Maintenance
$962.12 MonthlyWelcome to this beautiful 2+1 bedroom condo offering stunning views of downtown Mississauga. Featuring elegant parquet flooring throughout, this bright and spacious unit showcases modern finishes and an open-concept layout, freshly painted and filled with natural light. The primary bedroom includes a private 4-piece ensuite, and the unit is equipped with ensuite laundry and one parking space, along with generous storage. Ideally located close to the QEW and Highway 403, GO Transit, and express bus service to downtown Toronto, a beautiful lake view, this condo is perfect for commuters. You'll also be just minutes from Square One Shopping Centre, top-rated schools, parks, Trillium Hospital, and a variety of restaurants bringing both convenience and lifestyle to your doorstep. (id:61852)
Property Details
| MLS® Number | W12101882 |
| Property Type | Single Family |
| Neigbourhood | Cooksville |
| Community Name | Cooksville |
| AmenitiesNearBy | Hospital, Park, Schools, Public Transit |
| CommunityFeatures | Pet Restrictions, Community Centre |
| Features | Sauna |
| ParkingSpaceTotal | 1 |
Building
| BathroomTotal | 2 |
| BedroomsAboveGround | 2 |
| BedroomsBelowGround | 1 |
| BedroomsTotal | 3 |
| Amenities | Exercise Centre, Visitor Parking, Sauna, Party Room, Security/concierge, Storage - Locker |
| Appliances | Dishwasher, Dryer, Stove, Washer, Window Coverings, Refrigerator |
| CoolingType | Central Air Conditioning |
| ExteriorFinish | Brick |
| FireProtection | Security System |
| FlooringType | Parquet, Ceramic |
| HalfBathTotal | 1 |
| HeatingFuel | Natural Gas |
| HeatingType | Forced Air |
| SizeInterior | 1000 - 1199 Sqft |
| Type | Apartment |
Parking
| Underground | |
| Garage |
Land
| Acreage | No |
| LandAmenities | Hospital, Park, Schools, Public Transit |
Rooms
| Level | Type | Length | Width | Dimensions |
|---|---|---|---|---|
| Flat | Living Room | 4.38 m | 3.09 m | 4.38 m x 3.09 m |
| Flat | Dining Room | 3.72 m | 3 m | 3.72 m x 3 m |
| Flat | Kitchen | 3.28 m | 2.46 m | 3.28 m x 2.46 m |
| Flat | Primary Bedroom | 5.19 m | 3.19 m | 5.19 m x 3.19 m |
| Flat | Bedroom 2 | 3.24 m | 3.09 m | 3.24 m x 3.09 m |
| Flat | Den | 3.05 m | 2.16 m | 3.05 m x 2.16 m |
https://www.realtor.ca/real-estate/28210695/1206-25-agnes-street-mississauga-cooksville-cooksville
Interested?
Contact us for more information
Ramneek Sidhu
Salesperson
9280 Goreway Dr #211
Brampton, Ontario L6P 4N1
Inderjit Atwal
Broker
9280 Goreway Dr #211
Brampton, Ontario L6P 4N1
























