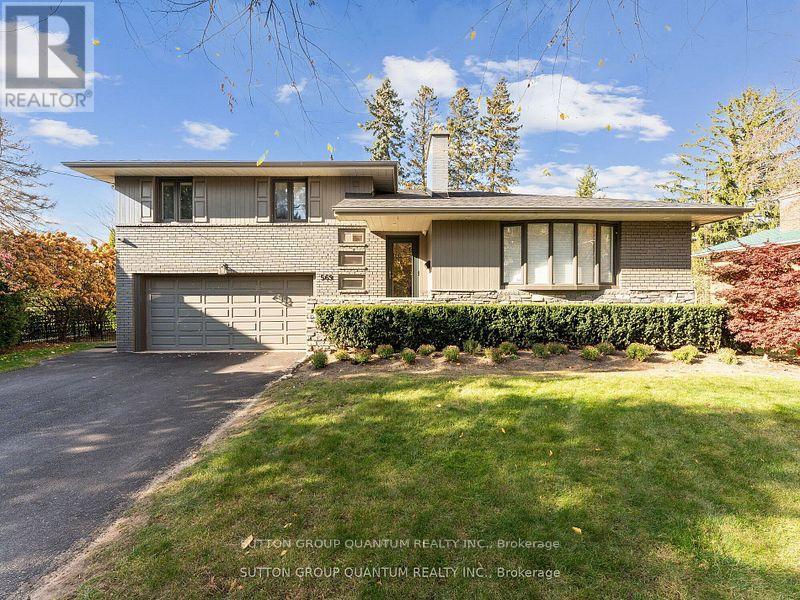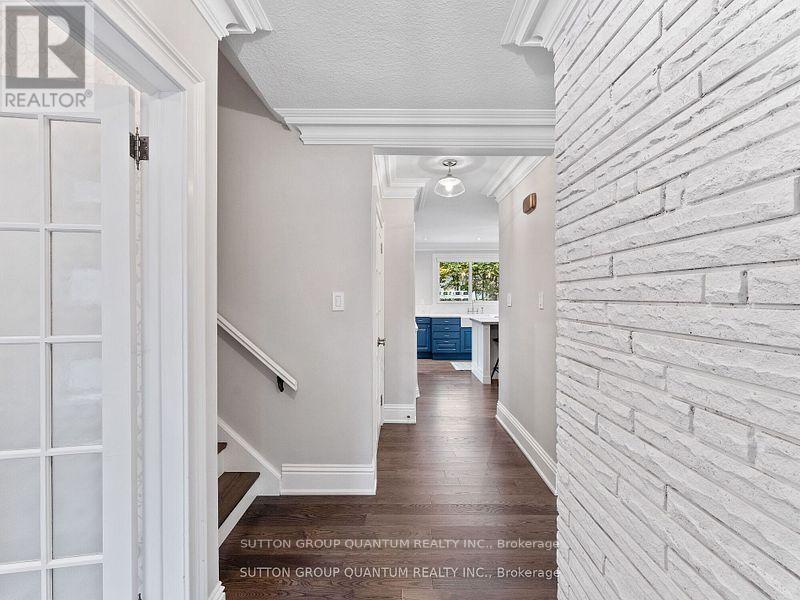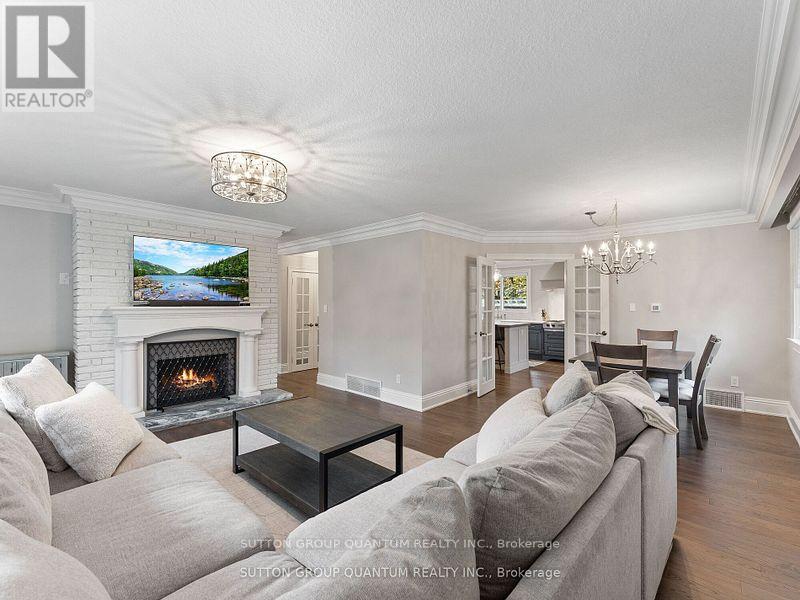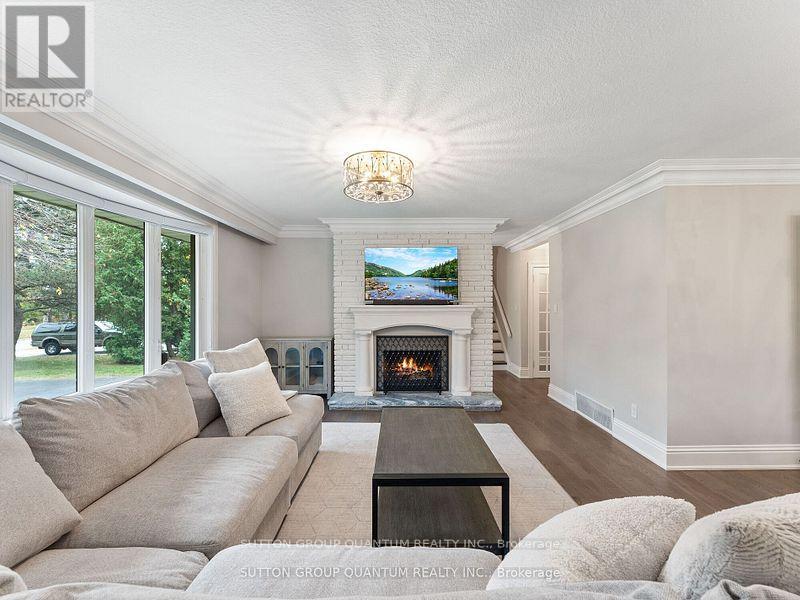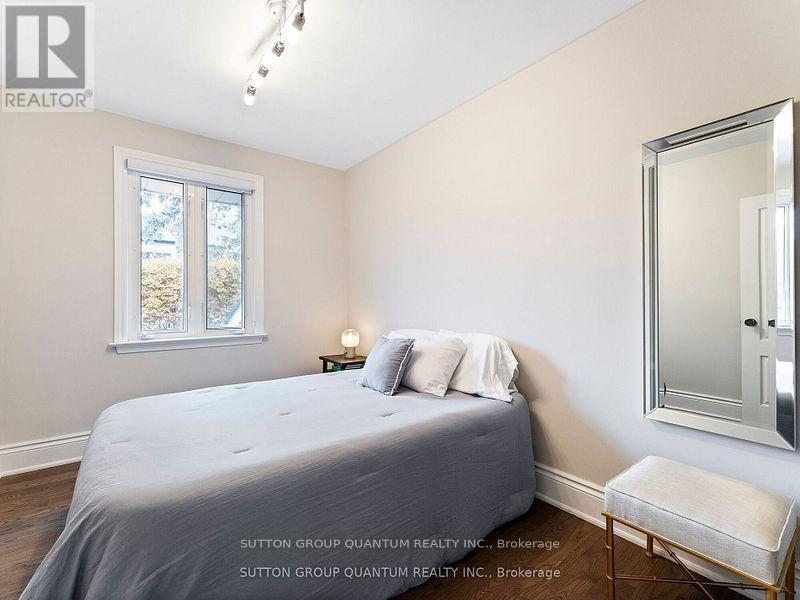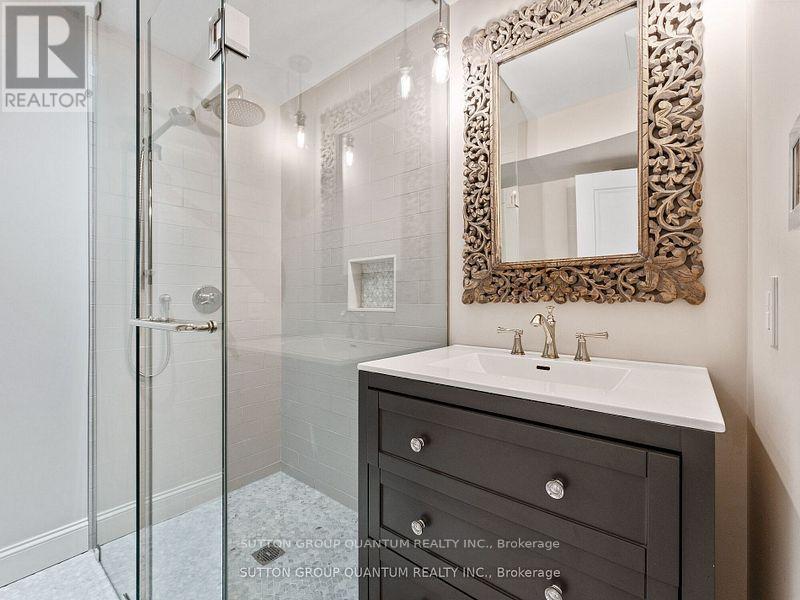569 Indian Road Mississauga, Ontario L5H 1R1
$2,298,900
Welcome To Your New Home At This Exquisite Property Nestled In The Prestigious Lorne Park Neighborhood. This Detached Backsplit Home Offers A Perfect Blend Of Space, Comfort, And Tranquility. This Home Has Been Thoughtfully Renovated and Updated Throughout, Starting With The Living Room Featuring A Brick Fireplace, Hardwood Floors and Large Bay Window. The Dining Room, Adorned With Crown Molding, French Double Doors Connects Seamlessly To The Eat-In Chefs Kitchen. Here, Granite Countertops, High-End Stainless-Steel Appliances, And An Oversized Granite Centre Island Set The Stage For Culinary Creations, While A Walkout Leads To Your Private Backyard Oasis. The Upper Level Offers Three Spacious Bedrooms. The Lower Level Offers an Additional Bedroom With B/I Closet Organizers, 3 Piece Bath With Heated Floors and a Home Gym Area. This Home is Located just a short to Catholic & Public Schools, the community library, local shops and Restaurants, Port Credit Marina and only minutes from the QEW. GO Train and Private Golf Clubs. Don't miss this exceptional opportunity! (id:61852)
Property Details
| MLS® Number | W12101986 |
| Property Type | Single Family |
| Community Name | Lorne Park |
| AmenitiesNearBy | Park, Place Of Worship, Public Transit |
| Features | Wooded Area |
| ParkingSpaceTotal | 8 |
| Structure | Shed |
Building
| BathroomTotal | 3 |
| BedroomsAboveGround | 3 |
| BedroomsBelowGround | 1 |
| BedroomsTotal | 4 |
| Appliances | Garage Door Opener Remote(s), Oven - Built-in, Cooktop, Dishwasher, Dryer, Cooktop - Gas, Alarm System, Stove, Washer, Window Coverings, Refrigerator |
| BasementDevelopment | Finished |
| BasementType | N/a (finished) |
| ConstructionStyleAttachment | Detached |
| ConstructionStyleSplitLevel | Sidesplit |
| CoolingType | Central Air Conditioning |
| ExteriorFinish | Brick, Wood |
| FireplacePresent | Yes |
| FlooringType | Hardwood |
| FoundationType | Concrete |
| HalfBathTotal | 1 |
| HeatingFuel | Natural Gas |
| HeatingType | Forced Air |
| SizeInterior | 1100 - 1500 Sqft |
| Type | House |
| UtilityWater | Municipal Water |
Parking
| Attached Garage | |
| Garage |
Land
| Acreage | No |
| LandAmenities | Park, Place Of Worship, Public Transit |
| Sewer | Sanitary Sewer |
| SizeDepth | 125 Ft ,2 In |
| SizeFrontage | 80 Ft ,1 In |
| SizeIrregular | 80.1 X 125.2 Ft |
| SizeTotalText | 80.1 X 125.2 Ft|under 1/2 Acre |
Rooms
| Level | Type | Length | Width | Dimensions |
|---|---|---|---|---|
| Second Level | Primary Bedroom | 4.03 m | 3.4 m | 4.03 m x 3.4 m |
| Second Level | Bedroom 2 | 3.02 m | 2.81 m | 3.02 m x 2.81 m |
| Second Level | Bedroom 3 | 2.49 m | 3.37 m | 2.49 m x 3.37 m |
| Second Level | Bathroom | 2.36 m | 1.75 m | 2.36 m x 1.75 m |
| Basement | Exercise Room | 2.38 m | 3.96 m | 2.38 m x 3.96 m |
| Basement | Bathroom | 2.13 m | 2.41 m | 2.13 m x 2.41 m |
| Basement | Bedroom | 5.53 m | 5.41 m | 5.53 m x 5.41 m |
| Main Level | Family Room | 5.79 m | 4.19 m | 5.79 m x 4.19 m |
| Main Level | Dining Room | 3.33 m | 2.59 m | 3.33 m x 2.59 m |
| Main Level | Kitchen | 5.25 m | 5.33 m | 5.25 m x 5.33 m |
https://www.realtor.ca/real-estate/28210721/569-indian-road-mississauga-lorne-park-lorne-park
Interested?
Contact us for more information
Lindsey De Melo
Broker
1673b Lakeshore Rd.w., Lower Levl
Mississauga, Ontario L5J 1J4
Dina De Melo
Broker
1673b Lakeshore Rd.w., Lower Levl
Mississauga, Ontario L5J 1J4
