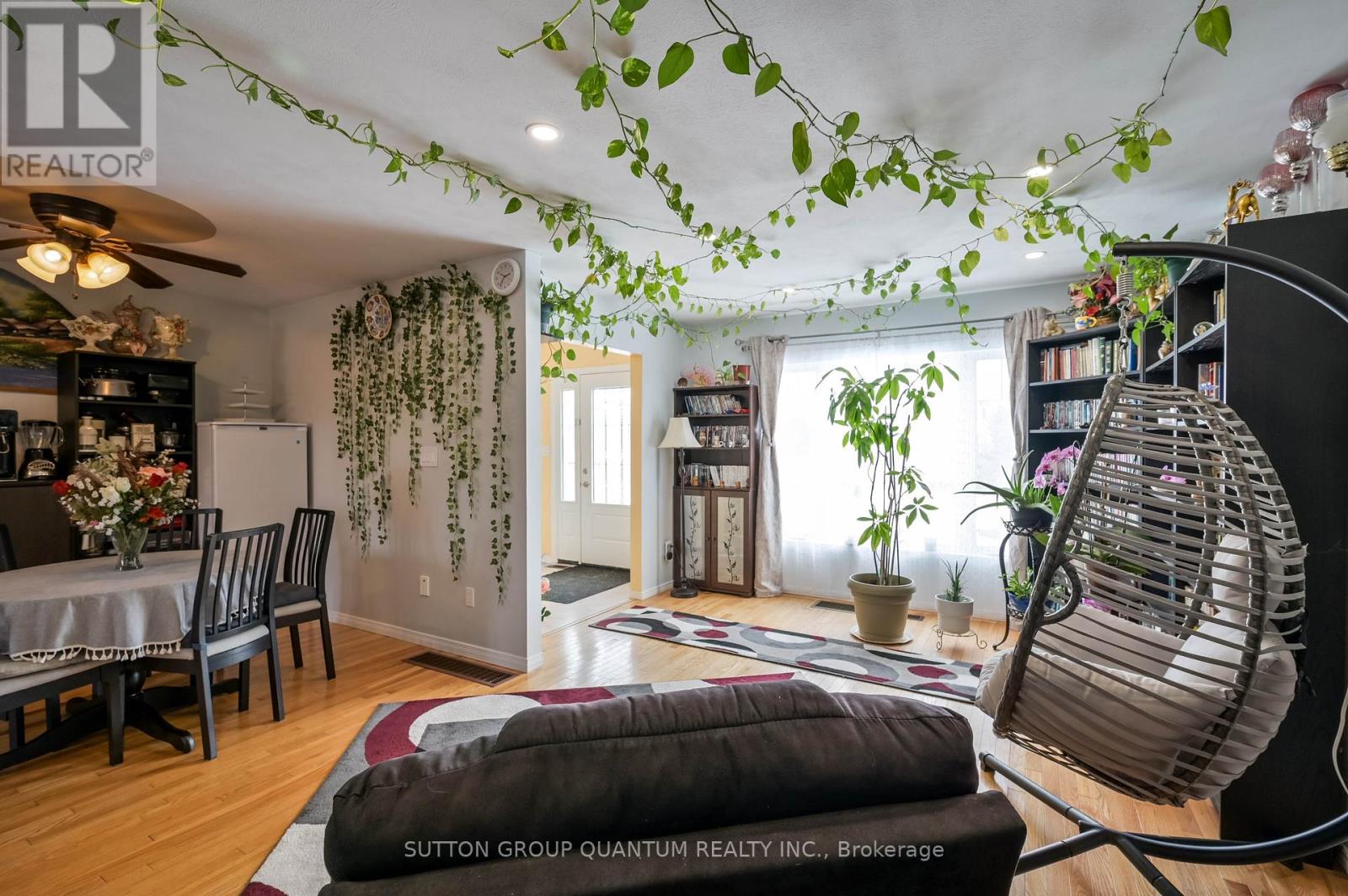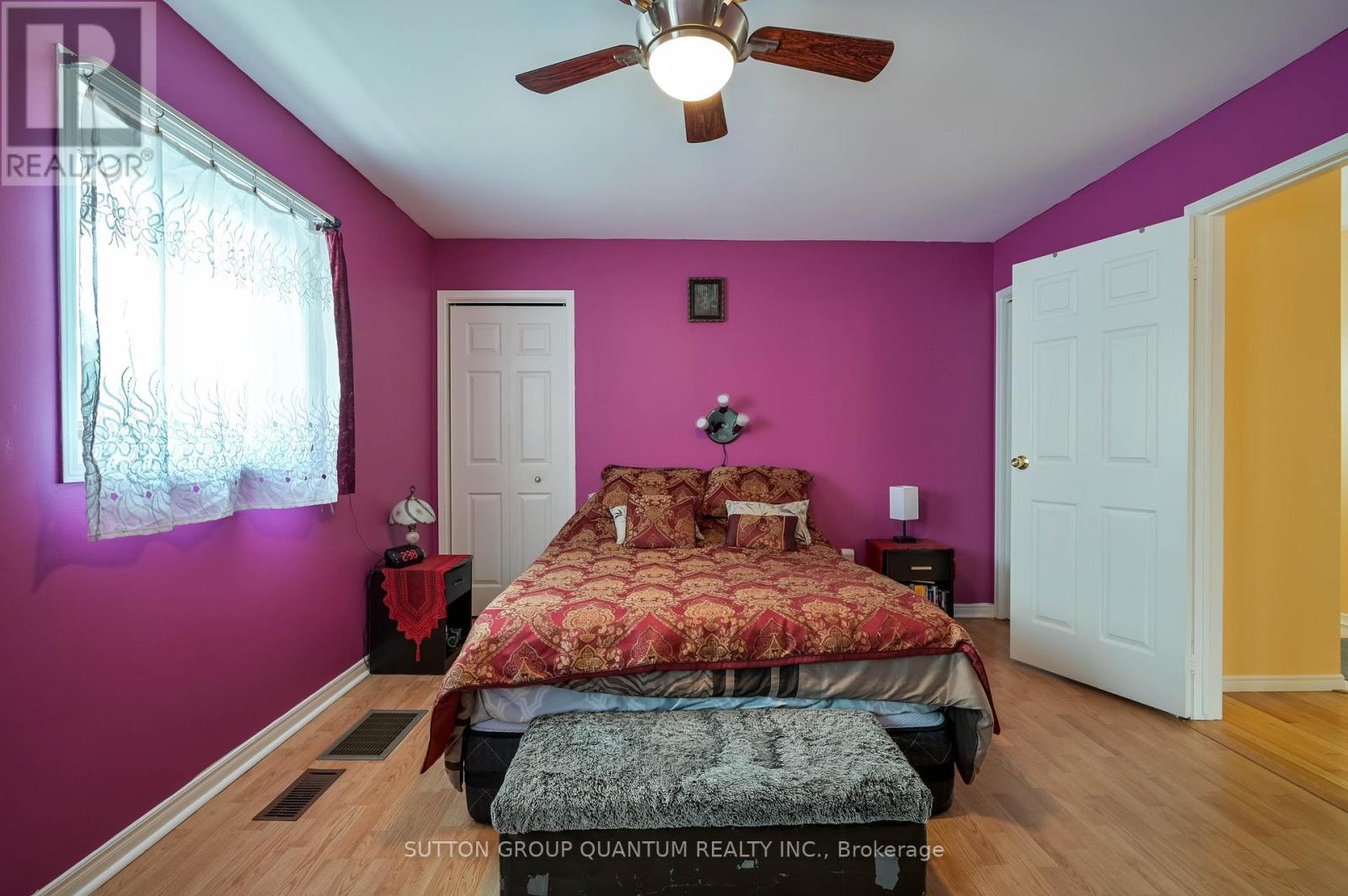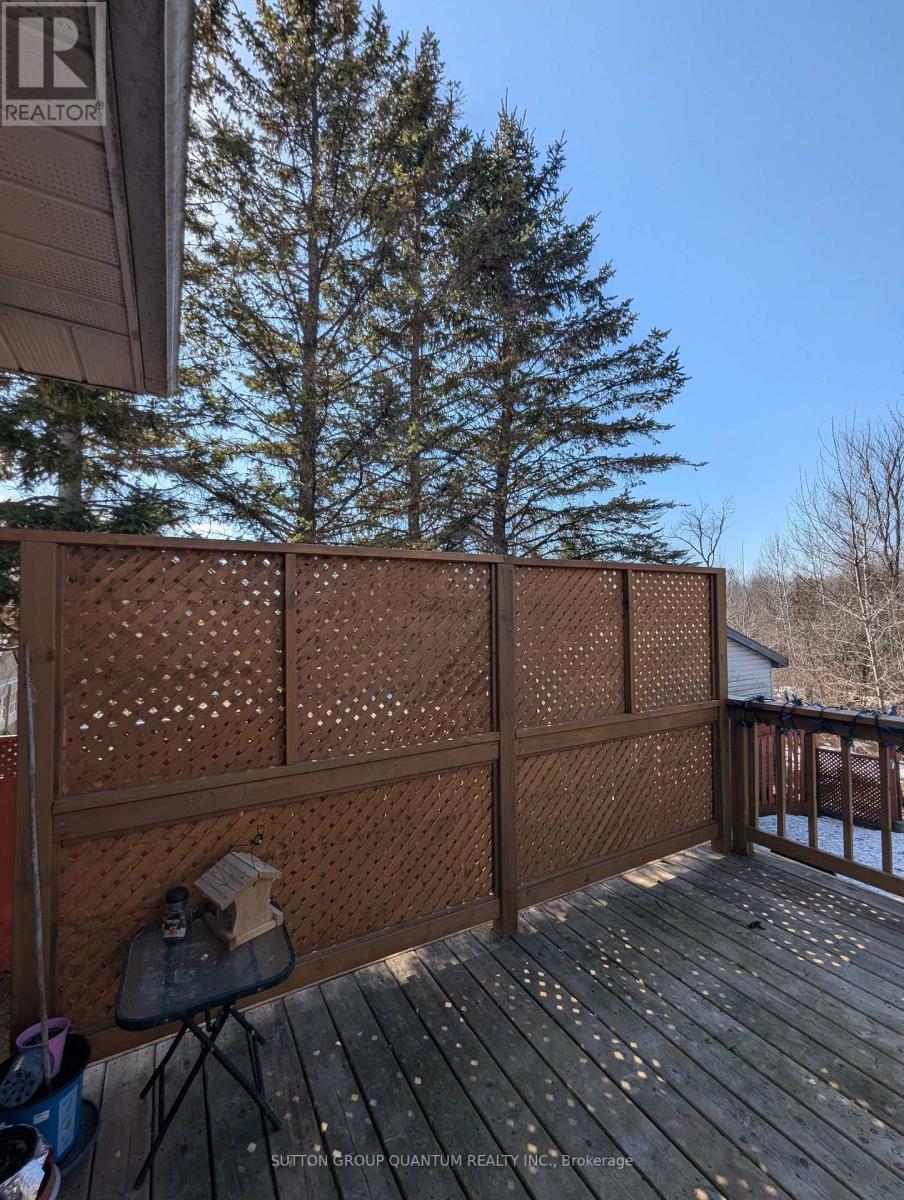22 Wilson Crescent Southgate, Ontario N0C 1B0
$655,888
Lovely Bright, Open & Spacious Raised Bungalow Featuring 3+2 Bedrooms, 1+1 Bathrooms; located in a quiet area of Dundalk. Large Kitchen with Hardwood Floors & Oak Cupboards. Dedicated dining area and plenty of kitchen space with a door that leads to an Glorious Sunroom recently renovated and insulated and outdoor deck with Peace & Nature Views in Your Backyard! No Neighbors' Behind. Finished Basement, Gas Fireplace For Canadian Winters, With +2 Bedrooms For Extended Or Generational Families. Convenient Walkout To Garage, Or Modify To Separate Entrance For possible In-Law Suite. New Garage door, new garage door opener. Parking For 6 Cars In The Driveway. Central Vacuum, lots of storage spaces. (id:61852)
Property Details
| MLS® Number | X12101937 |
| Property Type | Single Family |
| Community Name | Southgate |
| AmenitiesNearBy | Schools |
| Features | Irregular Lot Size, Conservation/green Belt |
| ParkingSpaceTotal | 7 |
| Structure | Shed |
Building
| BathroomTotal | 2 |
| BedroomsAboveGround | 3 |
| BedroomsBelowGround | 2 |
| BedroomsTotal | 5 |
| Age | 31 To 50 Years |
| Appliances | Water Heater, Dryer, Stove, Washer, Refrigerator |
| ArchitecturalStyle | Raised Bungalow |
| BasementDevelopment | Finished |
| BasementType | N/a (finished) |
| ConstructionStyleAttachment | Detached |
| CoolingType | Central Air Conditioning |
| ExteriorFinish | Brick |
| FireplacePresent | Yes |
| FlooringType | Hardwood |
| FoundationType | Poured Concrete |
| HeatingFuel | Natural Gas |
| HeatingType | Forced Air |
| StoriesTotal | 1 |
| SizeInterior | 1100 - 1500 Sqft |
| Type | House |
| UtilityWater | Municipal Water |
Parking
| Attached Garage | |
| Garage |
Land
| Acreage | No |
| LandAmenities | Schools |
| Sewer | Sanitary Sewer |
| SizeDepth | 110 Ft ,7 In |
| SizeFrontage | 61 Ft ,6 In |
| SizeIrregular | 61.5 X 110.6 Ft ; Irregular 110.63 X 61.54 X 138.10x 69.67 |
| SizeTotalText | 61.5 X 110.6 Ft ; Irregular 110.63 X 61.54 X 138.10x 69.67|under 1/2 Acre |
Rooms
| Level | Type | Length | Width | Dimensions |
|---|---|---|---|---|
| Lower Level | Bedroom 4 | 3.07 m | 4.17 m | 3.07 m x 4.17 m |
| Lower Level | Bedroom 5 | 4.17 m | 2.75 m | 4.17 m x 2.75 m |
| Lower Level | Utility Room | 3.92 m | 3.01 m | 3.92 m x 3.01 m |
| Lower Level | Bathroom | 2.93 m | 1.37 m | 2.93 m x 1.37 m |
| Lower Level | Other | 3.85 m | 0.91 m | 3.85 m x 0.91 m |
| Lower Level | Recreational, Games Room | 7.54 m | 4.76 m | 7.54 m x 4.76 m |
| Main Level | Living Room | 3.67 m | 5.47 m | 3.67 m x 5.47 m |
| Main Level | Kitchen | 3.06 m | 3.12 m | 3.06 m x 3.12 m |
| Main Level | Dining Room | 2.86 m | 3.05 m | 2.86 m x 3.05 m |
| Main Level | Primary Bedroom | 3.67 m | 4.77 m | 3.67 m x 4.77 m |
| Main Level | Bedroom 2 | 2.74 m | 3.16 m | 2.74 m x 3.16 m |
| Main Level | Bedroom 3 | 3.05 m | 3.19 m | 3.05 m x 3.19 m |
| Main Level | Sunroom | 2.94 m | 2.86 m | 2.94 m x 2.86 m |
| Main Level | Bathroom | 1.92 m | 2.3 m | 1.92 m x 2.3 m |
Utilities
| Cable | Available |
| Sewer | Installed |
https://www.realtor.ca/real-estate/28210748/22-wilson-crescent-southgate-southgate
Interested?
Contact us for more information
Wesley Niedzielski
Salesperson
1673b Lakeshore Rd.w., Lower Levl
Mississauga, Ontario L5J 1J4














































