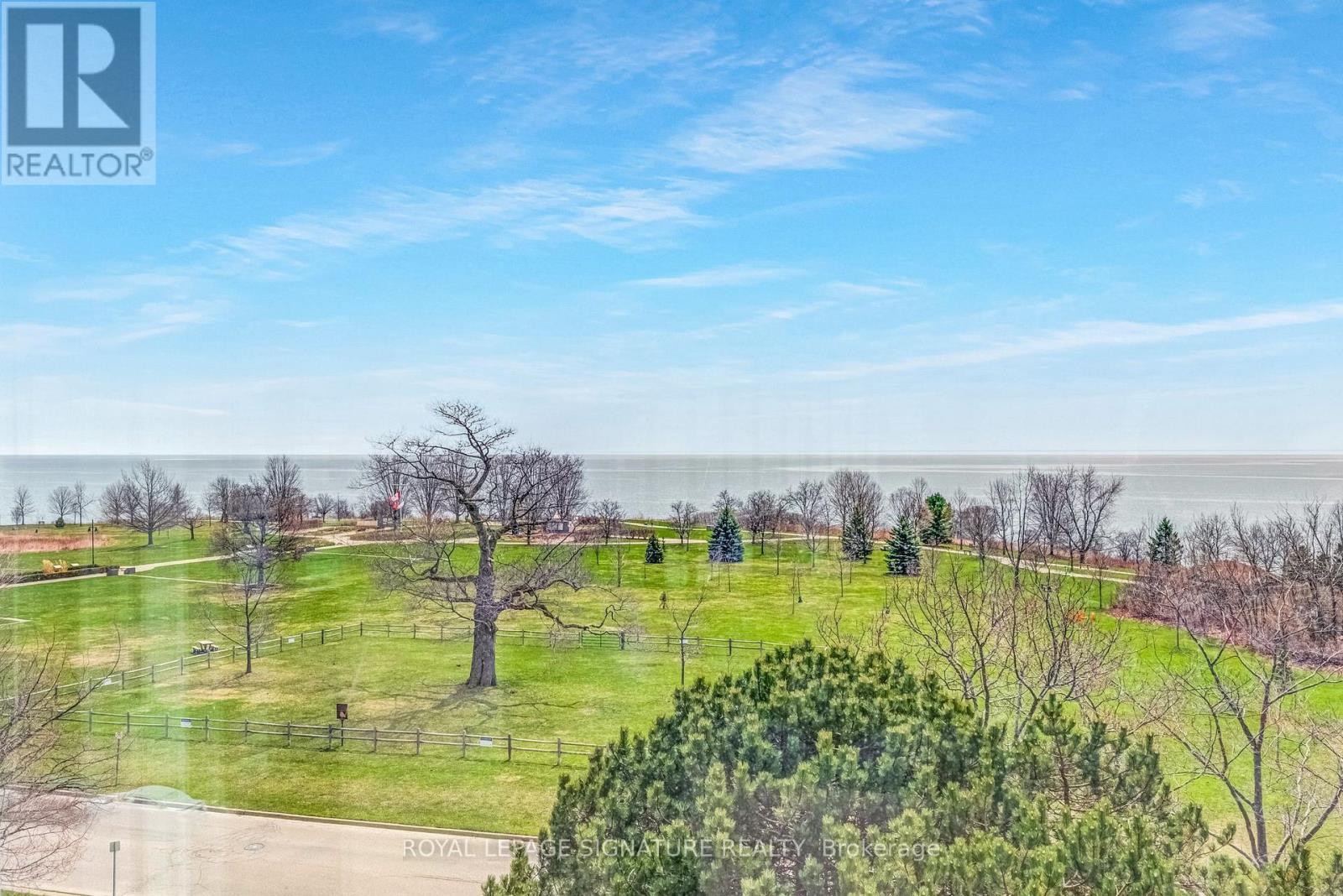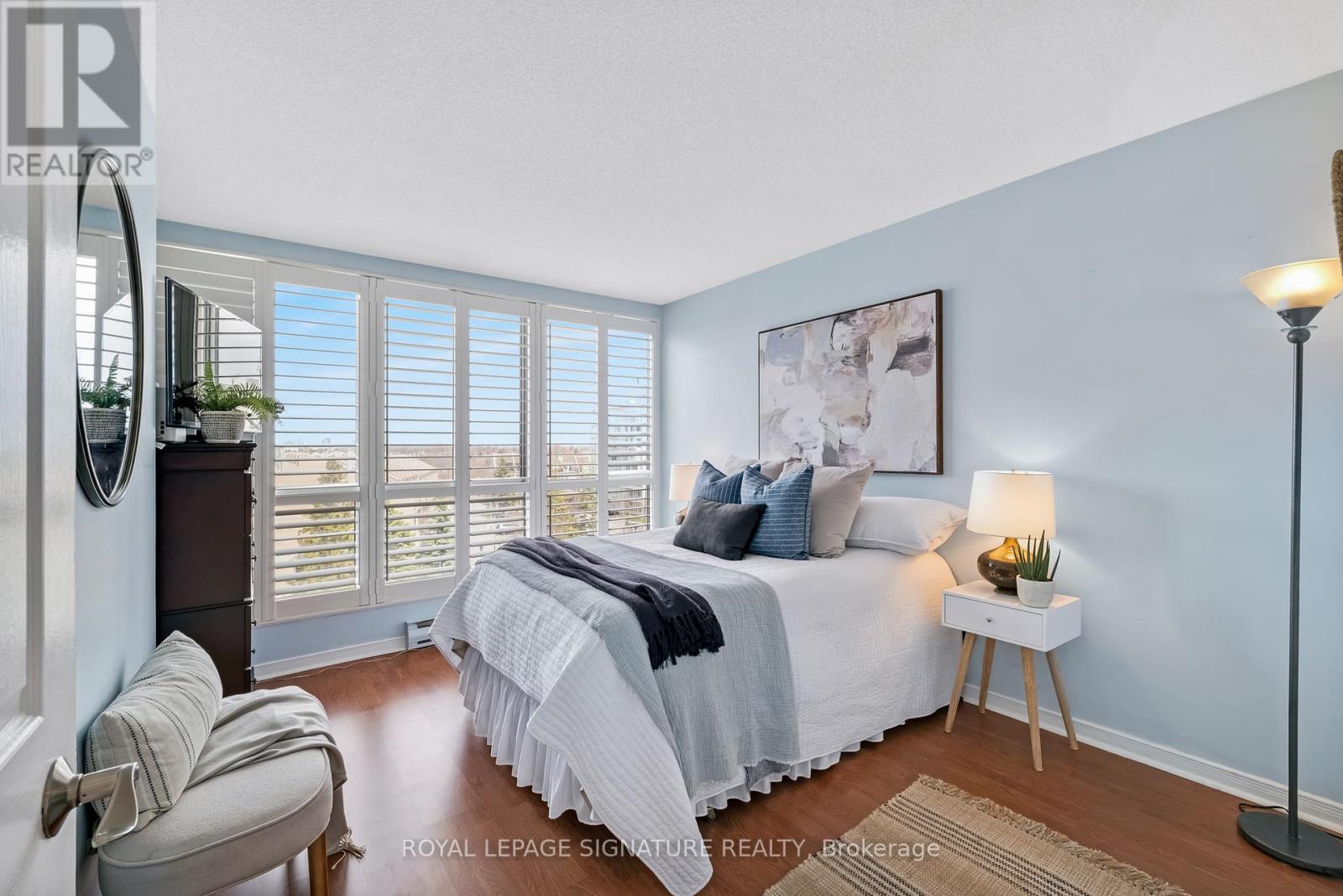501 - 70 Cumberland Lane Ajax, Ontario L1S 7K2
$799,900Maintenance, Water, Common Area Maintenance, Insurance, Cable TV, Parking
$1,901.78 Monthly
Maintenance, Water, Common Area Maintenance, Insurance, Cable TV, Parking
$1,901.78 MonthlyPanoramic lake views from this stunningly renovated waterfront corner suite. A residence that's equal parts luxury, warmth and beauty, with the best 1,718 square foot layout you'll find. Offering more features than many area homes - a proper foyer, open-concept eat-in kitchen, gracious living and dining rooms, two generous bedrooms and two spa-like washrooms - all exquisitely redesigned with thoughtful touches and quality finishes - over $125,000 spent. Experience breathtaking water and park views from wrap around windows (all outfitted with custom California shutters); and all day sunshine in the chef-worthy kitchen, filled with custom cabinetry, heated floors and stainless steel appliances. Other highlights: laminate floors, incredible storage and separate storage locker. Plus 2-car side-by-side parking - and electric vehicle rough-in to panel already done. A superbly managed building with exceptional property management, abundant social events & activities and decadent amenities: indoor pool, gym, party room, ample visitor parking + more! Maintenance fee includes cable and high speed internet too. Fabulous South Ajax location, ideal for outdoor enthusiasts with an active lifestyle jogging, cycling and nature are at your door. Picnic across the street at Ajax Waterfront Park. Stroll to Sobeys, Rexall, and other daily conveniences. Bus stop to GO Station right at the corner. 3-minute drive to Hospital and Community Centre. Easy highway 401 access. (id:61852)
Property Details
| MLS® Number | E12101612 |
| Property Type | Single Family |
| Community Name | South West |
| AmenitiesNearBy | Hospital, Park, Public Transit |
| CommunityFeatures | Pet Restrictions |
| Easement | Unknown, None |
| Features | Carpet Free, In Suite Laundry |
| ParkingSpaceTotal | 2 |
| ViewType | View, Lake View, View Of Water, Direct Water View |
| WaterFrontType | Waterfront |
Building
| BathroomTotal | 2 |
| BedroomsAboveGround | 2 |
| BedroomsTotal | 2 |
| Amenities | Exercise Centre, Recreation Centre, Sauna, Visitor Parking, Party Room, Separate Electricity Meters, Storage - Locker, Security/concierge |
| CoolingType | Central Air Conditioning |
| ExteriorFinish | Concrete |
| HeatingFuel | Electric |
| HeatingType | Heat Pump |
| SizeInterior | 1600 - 1799 Sqft |
| Type | Apartment |
Parking
| Underground | |
| Garage |
Land
| AccessType | Public Road |
| Acreage | No |
| LandAmenities | Hospital, Park, Public Transit |
| SurfaceWater | Lake/pond |
Rooms
| Level | Type | Length | Width | Dimensions |
|---|---|---|---|---|
| Flat | Living Room | 6.25 m | 4.72 m | 6.25 m x 4.72 m |
| Flat | Dining Room | 5.66 m | 4.11 m | 5.66 m x 4.11 m |
| Flat | Kitchen | 5.38 m | 3.81 m | 5.38 m x 3.81 m |
| Flat | Primary Bedroom | 4.39 m | 3.4 m | 4.39 m x 3.4 m |
| Flat | Bedroom 2 | 3.78 m | 3.28 m | 3.78 m x 3.28 m |
https://www.realtor.ca/real-estate/28209347/501-70-cumberland-lane-ajax-south-west-south-west
Interested?
Contact us for more information
Lauren Rebecca
Salesperson
8 Sampson Mews Suite 201 The Shops At Don Mills
Toronto, Ontario M3C 0H5
Sarah O'neill
Salesperson
8 Sampson Mews Suite 201 The Shops At Don Mills
Toronto, Ontario M3C 0H5














































