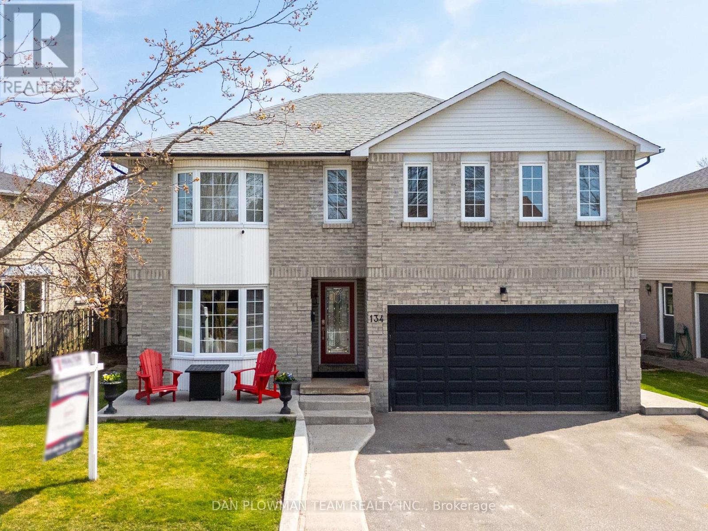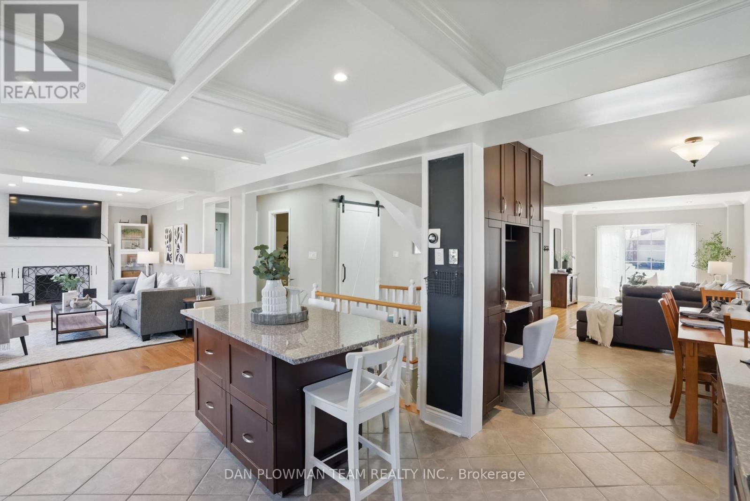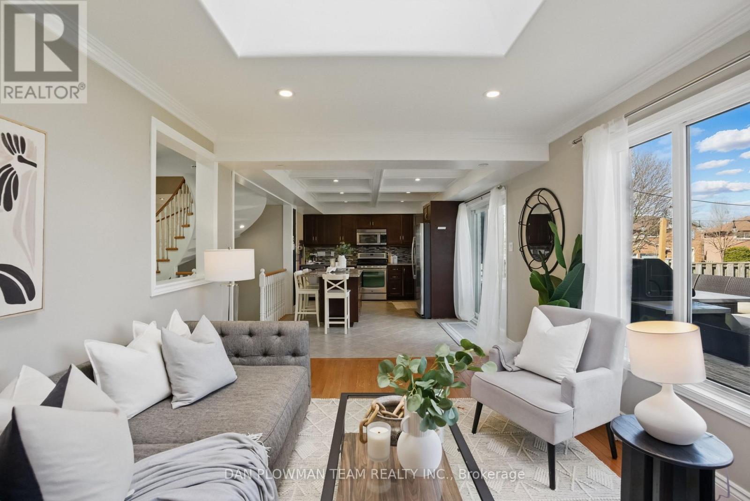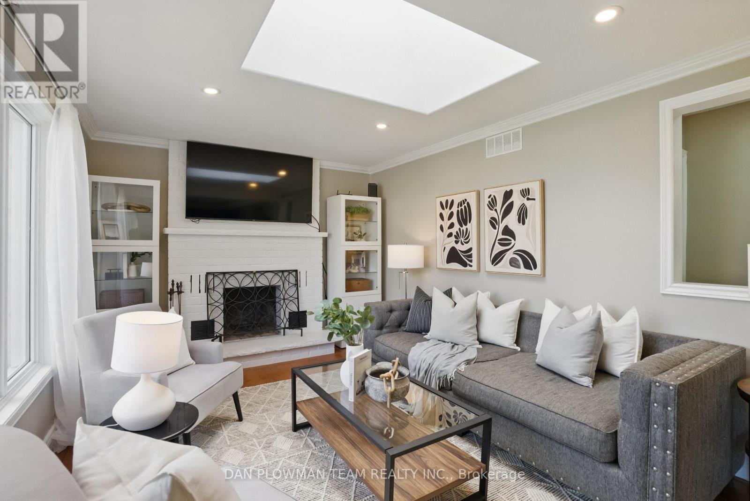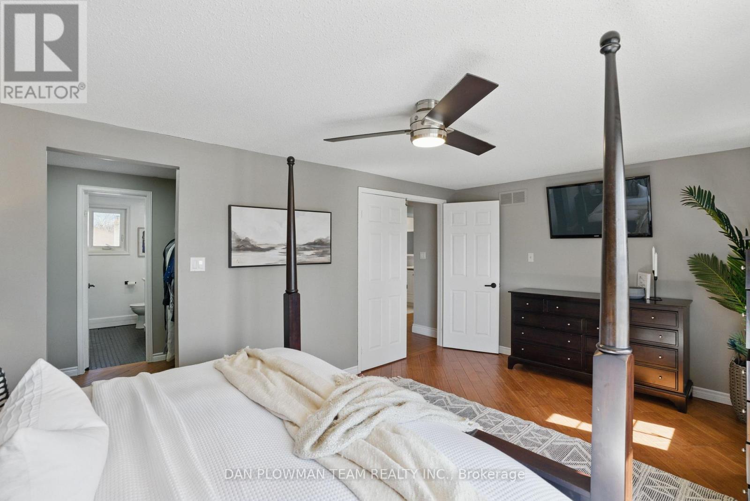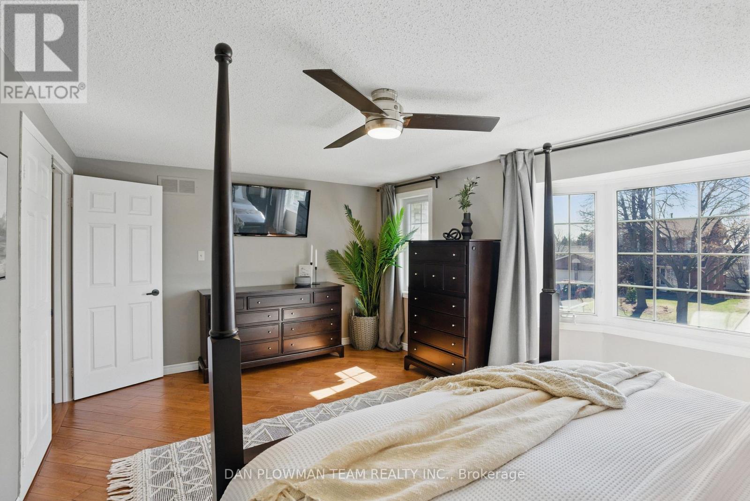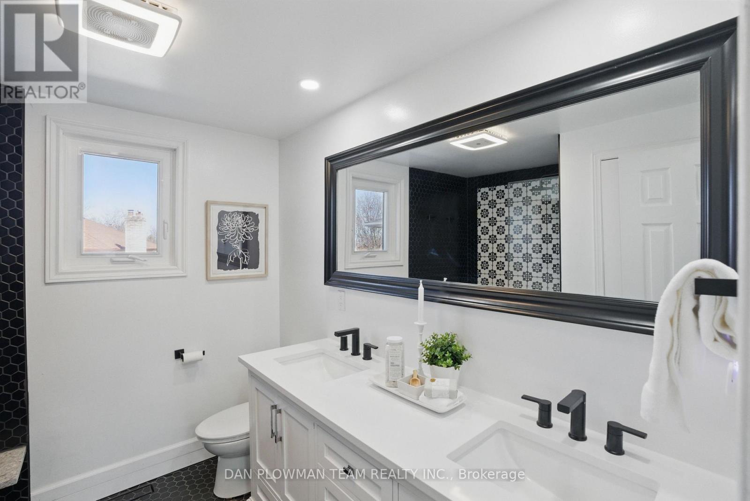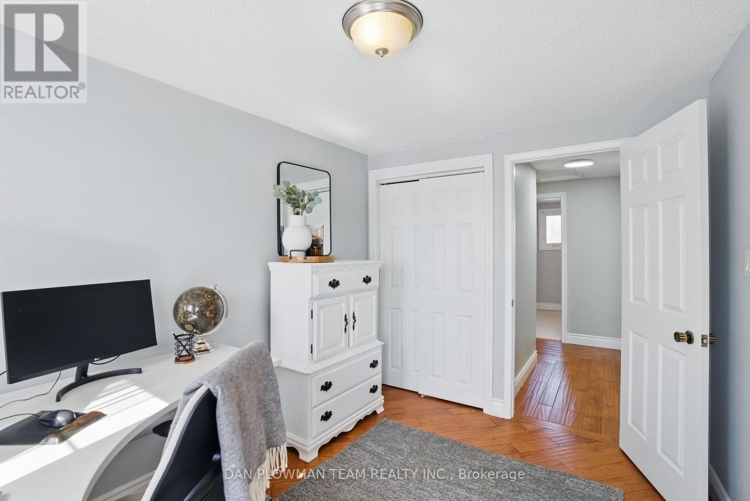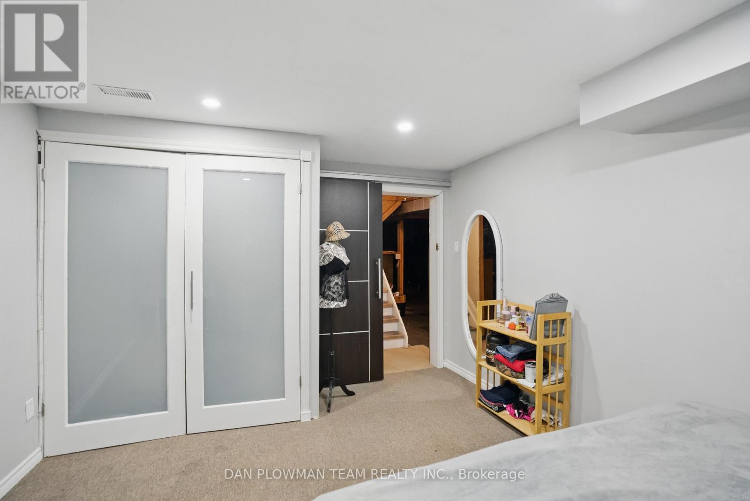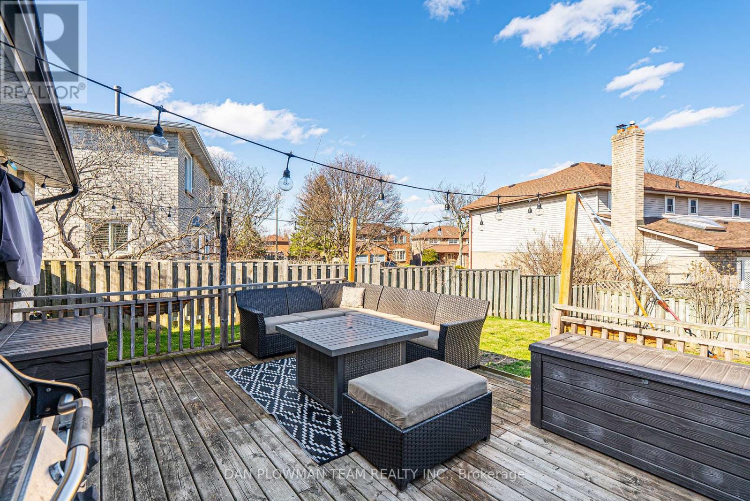134 Hialeah Crescent Whitby, Ontario L1N 6R1
$994,000
Located In The Desirable Blue Grass Meadows Community, This Beautifully Maintained Home Offers An Open Concept Main Floor With Thoughtful Upgrades Throughout. The Living Room Features Hardwood Flooring And A Bay Window, While The Dining Room Also Includes A Bay Window That Fills The Space With Natural Light. The Renovated Kitchen Boasts Granite Counters, Stainless Steel Appliances, Under-Cabinet Lighting, A Coffered Ceiling, And A Walkout To The Deck - Perfect For Entertaining. The Family Room Offers A Cozy Fireplace And Skylight, With Potlights Throughout The Main Level Adding A Modern Touch. Convenient Main Floor Laundry Includes Garage Access. Upstairs, You'll Find Four Spacious Bedrooms With Hardwood Floors, Including A Primary Suite With A Walk-In Closet And Gorgeous 4-Piece Ensuite Featuring A Curbless Shower And Double Sinks And An Additional Bedroom In The Basement, And The Private Backyard Offers A Peaceful Retreat. This Home Has Everything Your Family Needs In A Sought-After Neighbourhood! (id:61852)
Property Details
| MLS® Number | E12101578 |
| Property Type | Single Family |
| Community Name | Blue Grass Meadows |
| Features | Carpet Free |
| ParkingSpaceTotal | 5 |
Building
| BathroomTotal | 3 |
| BedroomsAboveGround | 4 |
| BedroomsBelowGround | 1 |
| BedroomsTotal | 5 |
| Appliances | Water Heater, Dishwasher, Dryer, Garage Door Opener, Microwave, Stove, Washer, Refrigerator |
| BasementDevelopment | Partially Finished |
| BasementType | N/a (partially Finished) |
| ConstructionStyleAttachment | Detached |
| CoolingType | Central Air Conditioning |
| ExteriorFinish | Aluminum Siding, Brick |
| FireplacePresent | Yes |
| FlooringType | Hardwood, Tile, Carpeted |
| FoundationType | Concrete |
| HalfBathTotal | 1 |
| HeatingFuel | Natural Gas |
| HeatingType | Forced Air |
| StoriesTotal | 2 |
| SizeInterior | 2000 - 2500 Sqft |
| Type | House |
| UtilityWater | Municipal Water |
Parking
| Attached Garage | |
| Garage |
Land
| Acreage | No |
| Sewer | Sanitary Sewer |
| SizeDepth | 113 Ft ,2 In |
| SizeFrontage | 70 Ft ,8 In |
| SizeIrregular | 70.7 X 113.2 Ft |
| SizeTotalText | 70.7 X 113.2 Ft |
Rooms
| Level | Type | Length | Width | Dimensions |
|---|---|---|---|---|
| Second Level | Primary Bedroom | 5.23 m | 3.44 m | 5.23 m x 3.44 m |
| Second Level | Bedroom 2 | 3.34 m | 2.43 m | 3.34 m x 2.43 m |
| Second Level | Bedroom 3 | 4.52 m | 2.62 m | 4.52 m x 2.62 m |
| Second Level | Bedroom 4 | 3.6 m | 2.92 m | 3.6 m x 2.92 m |
| Basement | Bedroom 5 | 4.43 m | 3.3 m | 4.43 m x 3.3 m |
| Main Level | Living Room | 4.61 m | 3.47 m | 4.61 m x 3.47 m |
| Main Level | Dining Room | 3.27 m | 2.71 m | 3.27 m x 2.71 m |
| Main Level | Kitchen | 4.85 m | 3.49 m | 4.85 m x 3.49 m |
| Main Level | Family Room | 5.52 m | 3.29 m | 5.52 m x 3.29 m |
| Main Level | Laundry Room | 3.25 m | 1.75 m | 3.25 m x 1.75 m |
Interested?
Contact us for more information
Dan Plowman
Salesperson
800 King St West
Oshawa, Ontario L1J 2L5
