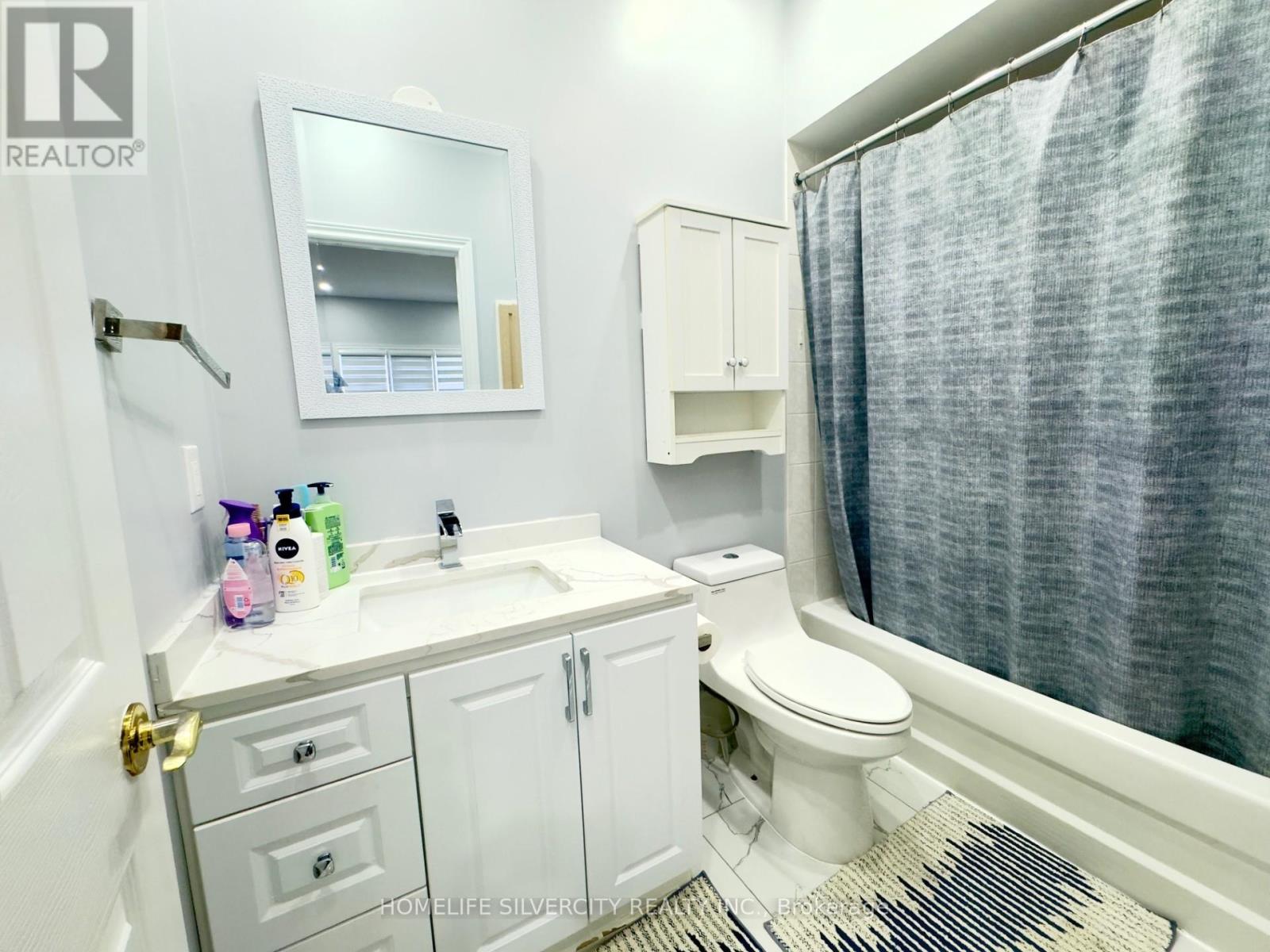12 Larkdale Terrace Brampton, Ontario L6R 1W5
$899,813Maintenance, Common Area Maintenance, Insurance, Parking
$683 Monthly
Maintenance, Common Area Maintenance, Insurance, Parking
$683 MonthlyBEAUTIFUL DETACHED 2 BED, 2.5 Bath condo with garage, located in gated Rosedale village, access to amenities-clubhouse. Indoor Pool, Sauna, Party Rooms, Exercise Rooms, Tennis courts, private Golf course. Major highways, shopping, Public transit easy accessible. Fully renovated Kitchen (2023) with Brand new stainless steel appliances (2023), Zebra blinds (2023) washer/Dryer (2024), Tons of upgrade, Partially finished basement with 2PC Powder & Rec Room. Lots of open space in basement to finish as per your need. (id:61852)
Open House
This property has open houses!
1:00 pm
Ends at:4:00 pm
1:00 pm
Ends at:4:00 pm
Property Details
| MLS® Number | W12101708 |
| Property Type | Single Family |
| Community Name | Sandringham-Wellington |
| AmenitiesNearBy | Hospital, Public Transit |
| CommunityFeatures | Pet Restrictions |
| ParkingSpaceTotal | 2 |
Building
| BathroomTotal | 3 |
| BedroomsAboveGround | 2 |
| BedroomsTotal | 2 |
| Amenities | Exercise Centre, Recreation Centre, Party Room |
| Appliances | Dryer, Stove, Washer, Window Coverings, Refrigerator |
| ArchitecturalStyle | Bungalow |
| BasementDevelopment | Partially Finished |
| BasementType | N/a (partially Finished) |
| ConstructionStyleAttachment | Detached |
| CoolingType | Central Air Conditioning |
| ExteriorFinish | Brick |
| FireplacePresent | Yes |
| FlooringType | Hardwood, Tile, Carpeted |
| FoundationType | Concrete |
| HalfBathTotal | 1 |
| HeatingFuel | Natural Gas |
| HeatingType | Forced Air |
| StoriesTotal | 1 |
| SizeInterior | 1600 - 1799 Sqft |
| Type | House |
Parking
| Attached Garage | |
| Garage |
Land
| Acreage | No |
| LandAmenities | Hospital, Public Transit |
Rooms
| Level | Type | Length | Width | Dimensions |
|---|---|---|---|---|
| Basement | Sitting Room | 5.38 m | 3.56 m | 5.38 m x 3.56 m |
| Main Level | Family Room | 5.49 m | 3.78 m | 5.49 m x 3.78 m |
| Main Level | Dining Room | 3.2 m | 2.87 m | 3.2 m x 2.87 m |
| Main Level | Living Room | 4.04 m | 3.05 m | 4.04 m x 3.05 m |
| Main Level | Kitchen | 3.35 m | 3.05 m | 3.35 m x 3.05 m |
| Main Level | Eating Area | 3.05 m | 3.05 m | 3.05 m x 3.05 m |
| Main Level | Primary Bedroom | 3.35 m | 5.28 m | 3.35 m x 5.28 m |
| Main Level | Bedroom 2 | 3.35 m | 5.28 m | 3.35 m x 5.28 m |
| Main Level | Laundry Room | Measurements not available |
Interested?
Contact us for more information
Gurlal Sandhu
Broker



















