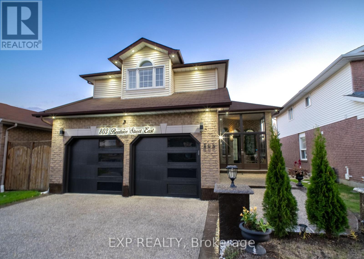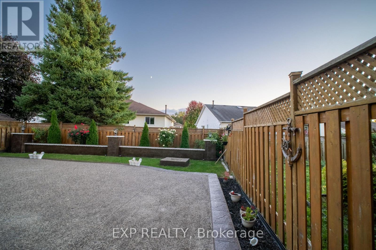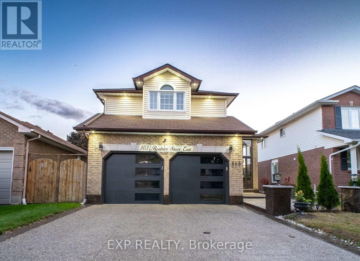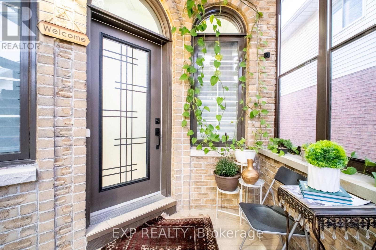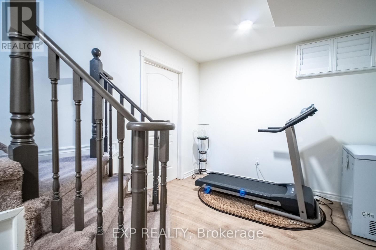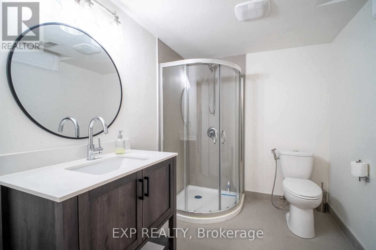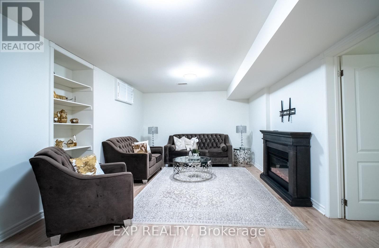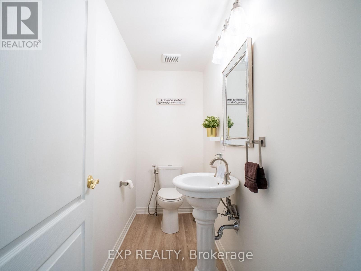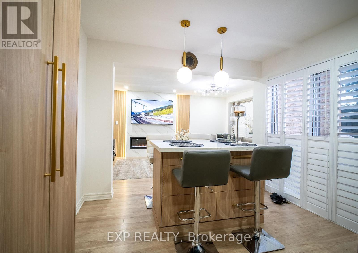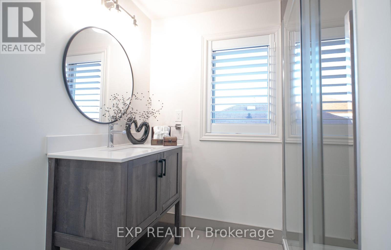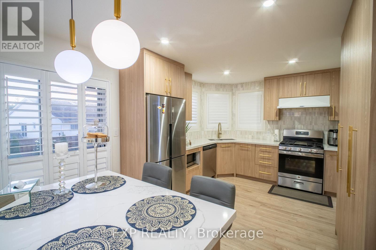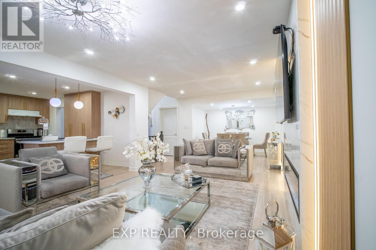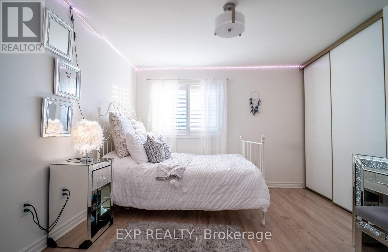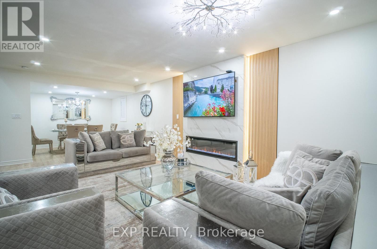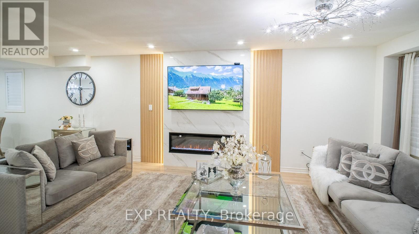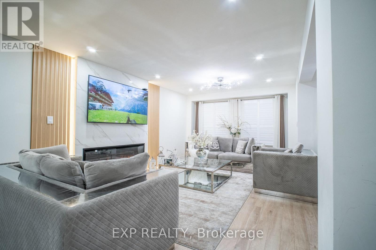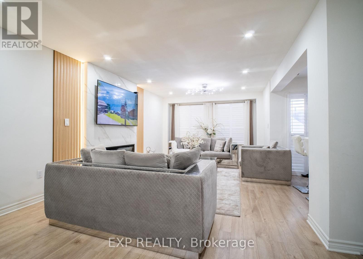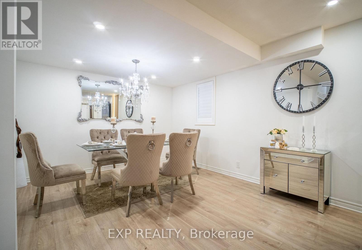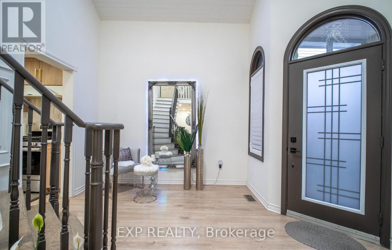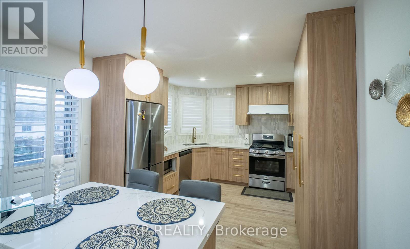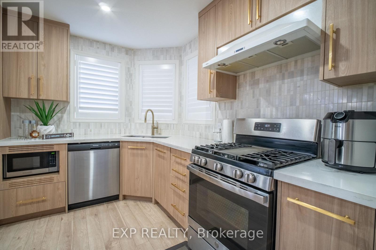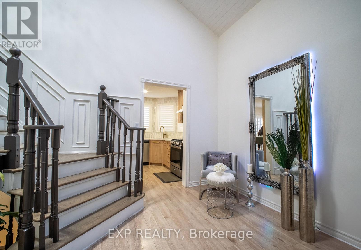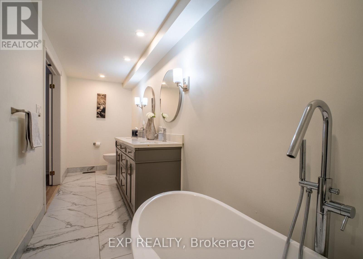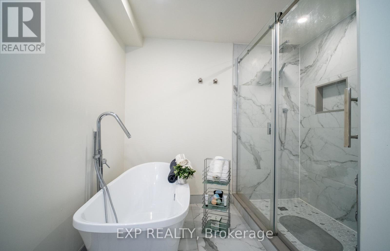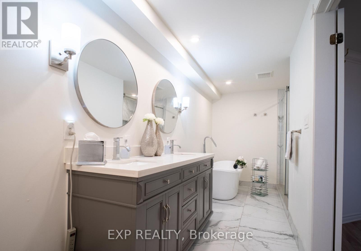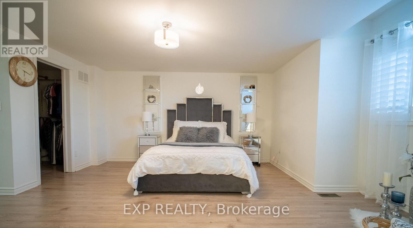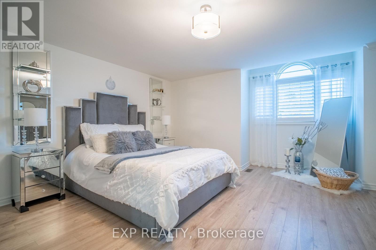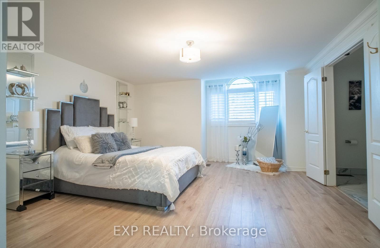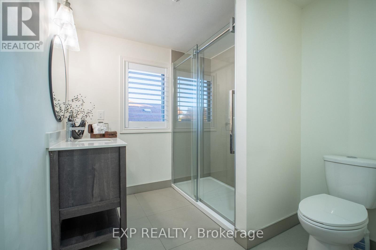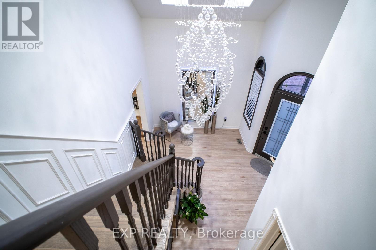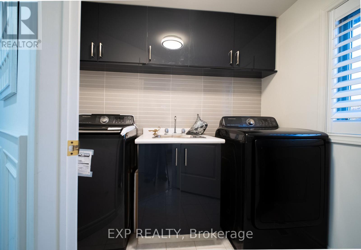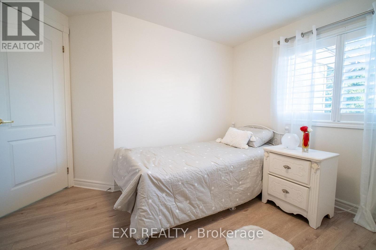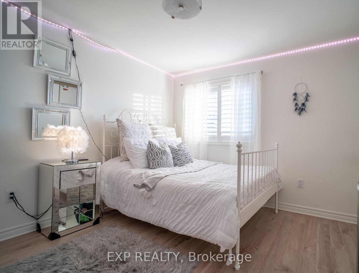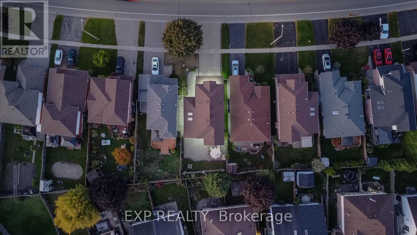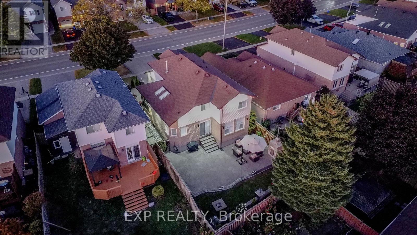803 Beatrice Street E Oshawa, Ontario L1K 2H8
$1,079,999
Stunning Family Residence with Premium Finishes Throughout Beautifully finished from top to bottom, this exceptional home features a glass-enclosed front porch leading to a bright and welcoming foyer with cathedral ceilings, skylights, and elegant ceramic flooring. The spacious eat-in kitchen offers ceramic tile floors and walk-out access to a large, custom-built deck overlooking a fully fenced back yard ideal for outdoor entertaining. The inviting great room boasts a cozy gas fireplace with a custom oak mantle, accentuated by pot lighting for a warm ambiance. A formal dining room with French doors adds an element of sophistication for special gatherings. The primary bedroom includes a walk-in closet and a private 3-piece ensuite. The professionally finished basement expands your living space with a large recreation room, an additional bedroom, and a modern 3-piece bathroom perfect for guests or extended family living. The water filter system is fully paid off. The home features two laundry areasone on the upper level and one on the lower level. The furnace and air conditioning system are brand new, purchased in 2022. (id:61852)
Property Details
| MLS® Number | E12101189 |
| Property Type | Single Family |
| Neigbourhood | Pinecrest |
| Community Name | Pinecrest |
| ParkingSpaceTotal | 6 |
Building
| BathroomTotal | 4 |
| BedroomsAboveGround | 3 |
| BedroomsBelowGround | 1 |
| BedroomsTotal | 4 |
| Amenities | Fireplace(s) |
| Appliances | Water Heater, Water Meter, Window Coverings |
| BasementDevelopment | Finished |
| BasementType | N/a (finished) |
| ConstructionStyleAttachment | Detached |
| CoolingType | Central Air Conditioning |
| ExteriorFinish | Brick, Vinyl Siding |
| FireplacePresent | Yes |
| FireplaceTotal | 1 |
| FoundationType | Poured Concrete |
| HalfBathTotal | 1 |
| HeatingFuel | Natural Gas |
| HeatingType | Forced Air |
| StoriesTotal | 2 |
| SizeInterior | 2000 - 2500 Sqft |
| Type | House |
| UtilityWater | Municipal Water |
Parking
| Garage |
Land
| Acreage | No |
| Sewer | Septic System |
| SizeDepth | 110 Ft ,8 In |
| SizeFrontage | 38 Ft ,8 In |
| SizeIrregular | 38.7 X 110.7 Ft |
| SizeTotalText | 38.7 X 110.7 Ft |
Rooms
| Level | Type | Length | Width | Dimensions |
|---|---|---|---|---|
| Second Level | Primary Bedroom | 4.46 m | 3.39 m | 4.46 m x 3.39 m |
| Second Level | Bedroom 2 | 3.24 m | 2.8 m | 3.24 m x 2.8 m |
| Second Level | Bedroom 3 | 3.16 m | 3.37 m | 3.16 m x 3.37 m |
| Basement | Bedroom 4 | 4.91 m | 3.1 m | 4.91 m x 3.1 m |
| Lower Level | Recreational, Games Room | 5.4 m | 3.63 m | 5.4 m x 3.63 m |
https://www.realtor.ca/real-estate/28208505/803-beatrice-street-e-oshawa-pinecrest-pinecrest
Interested?
Contact us for more information
Elsit Esmat
Salesperson
4711 Yonge St 10/flr Ste B
Toronto, Ontario M2N 6K8
