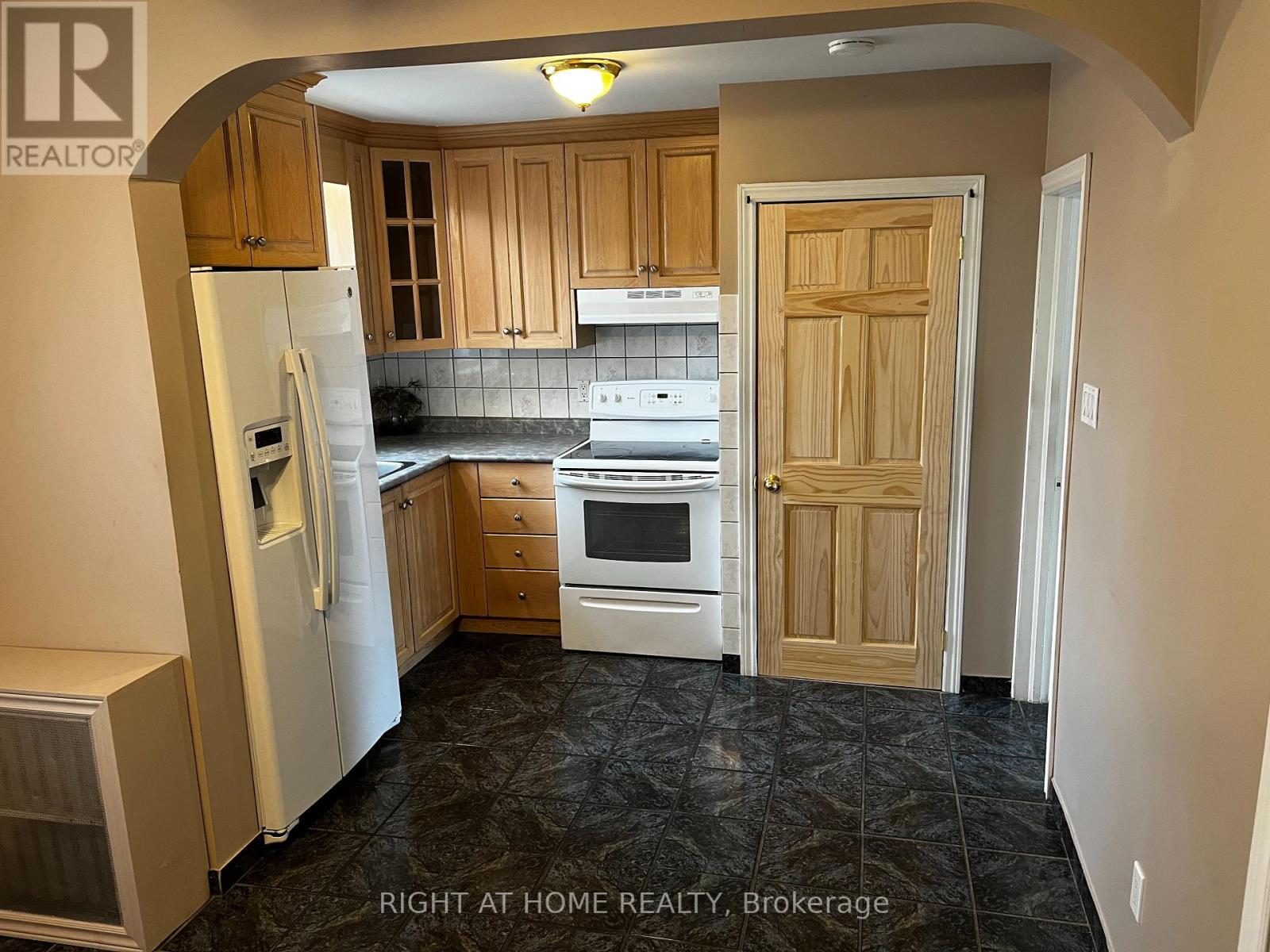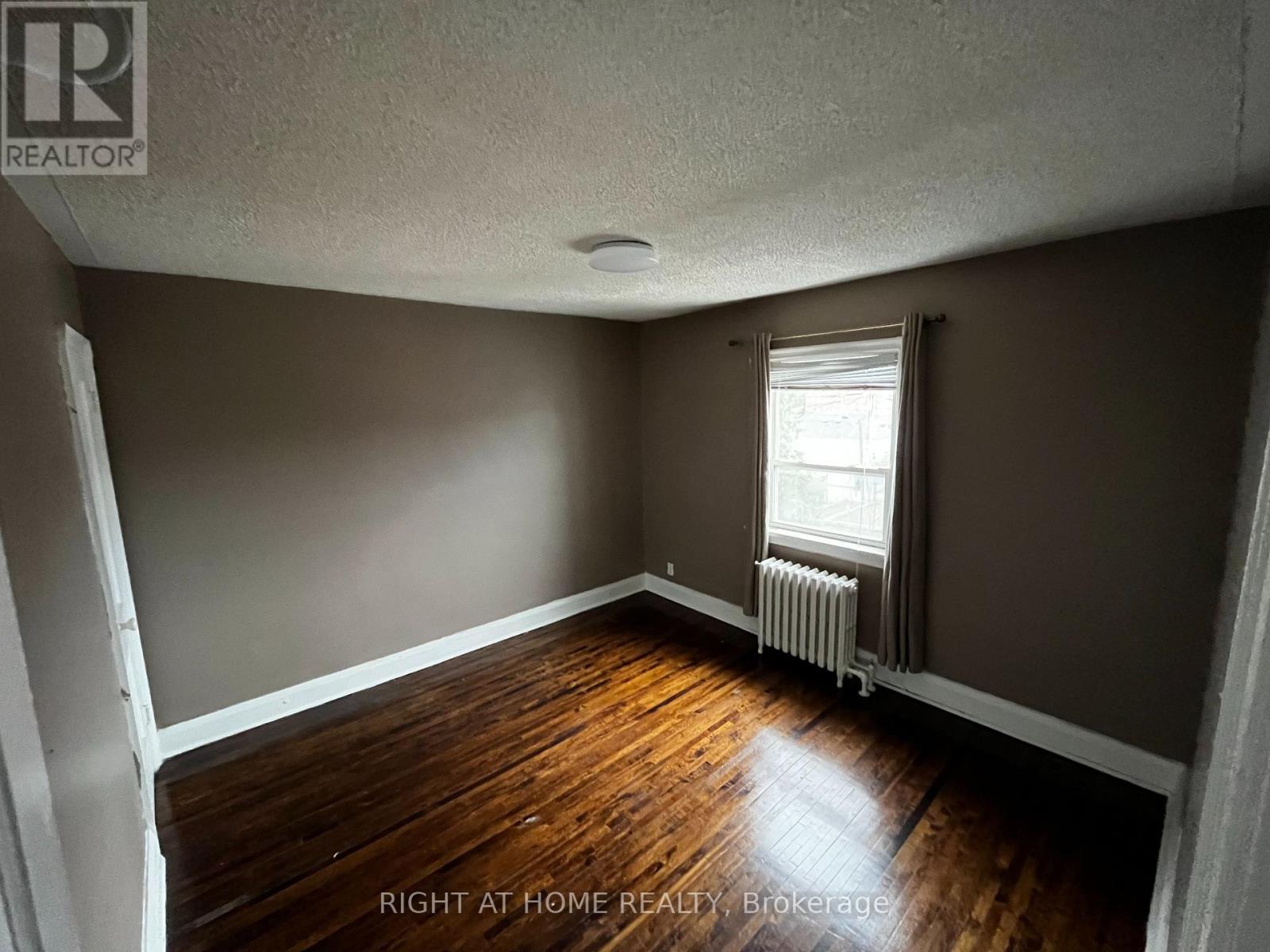650 Old Weston Road Toronto, Ontario M6N 3B3
$3,995 Monthly
Whole House, 3+1 Bedrooms, Separate Entrance to Basement, Garage, parking for up to 2 cars, fenced yard, large deck accessible from the eat-in kitchen, close to transit, schools, parks.... (id:61852)
Property Details
| MLS® Number | W12101511 |
| Property Type | Single Family |
| Neigbourhood | Weston-Pellam Park |
| Community Name | Weston-Pellam Park |
| Features | In Suite Laundry |
| ParkingSpaceTotal | 2 |
Building
| BathroomTotal | 2 |
| BedroomsAboveGround | 3 |
| BedroomsBelowGround | 1 |
| BedroomsTotal | 4 |
| Appliances | Dryer, Stove, Washer, Refrigerator |
| BasementDevelopment | Finished |
| BasementFeatures | Separate Entrance |
| BasementType | N/a (finished) |
| ConstructionStyleAttachment | Semi-detached |
| CoolingType | Wall Unit |
| ExteriorFinish | Brick |
| FlooringType | Hardwood, Ceramic, Carpeted |
| FoundationType | Block |
| HeatingFuel | Natural Gas |
| HeatingType | Radiant Heat |
| StoriesTotal | 2 |
| SizeInterior | 700 - 1100 Sqft |
| Type | House |
| UtilityWater | Municipal Water |
Parking
| Detached Garage | |
| Garage |
Land
| Acreage | No |
| Sewer | Sanitary Sewer |
| SizeFrontage | 24 Ft |
| SizeIrregular | 24 Ft |
| SizeTotalText | 24 Ft |
Rooms
| Level | Type | Length | Width | Dimensions |
|---|---|---|---|---|
| Second Level | Primary Bedroom | 4.24 m | 2.83 m | 4.24 m x 2.83 m |
| Second Level | Bedroom 2 | 3.48 m | 3.38 m | 3.48 m x 3.38 m |
| Second Level | Bedroom 3 | 2.86 m | 2.46 m | 2.86 m x 2.46 m |
| Basement | Bedroom 4 | 2.98 m | 2.83 m | 2.98 m x 2.83 m |
| Basement | Recreational, Games Room | 4.62 m | 4.37 m | 4.62 m x 4.37 m |
| Basement | Other | 4.24 m | 1.73 m | 4.24 m x 1.73 m |
| Ground Level | Living Room | 4.34 m | 3.61 m | 4.34 m x 3.61 m |
| Ground Level | Kitchen | 5.26 m | 3.17 m | 5.26 m x 3.17 m |
Interested?
Contact us for more information
Joseph Biafore
Broker
50 Village Centre Pl #100
Mississauga, Ontario L4Z 1V9









