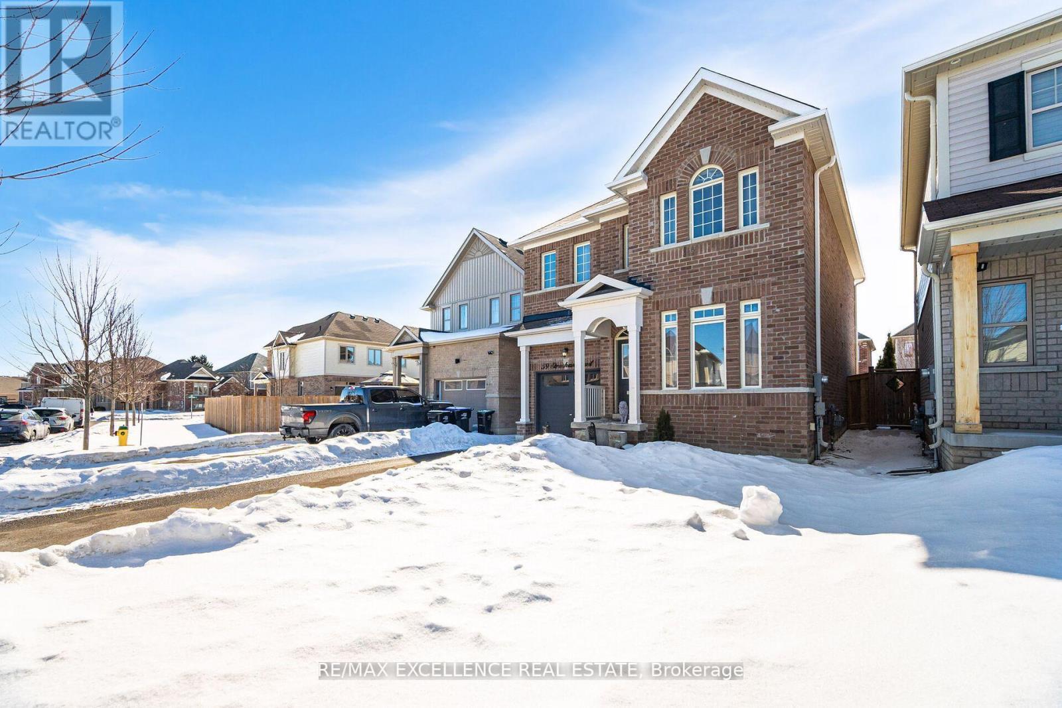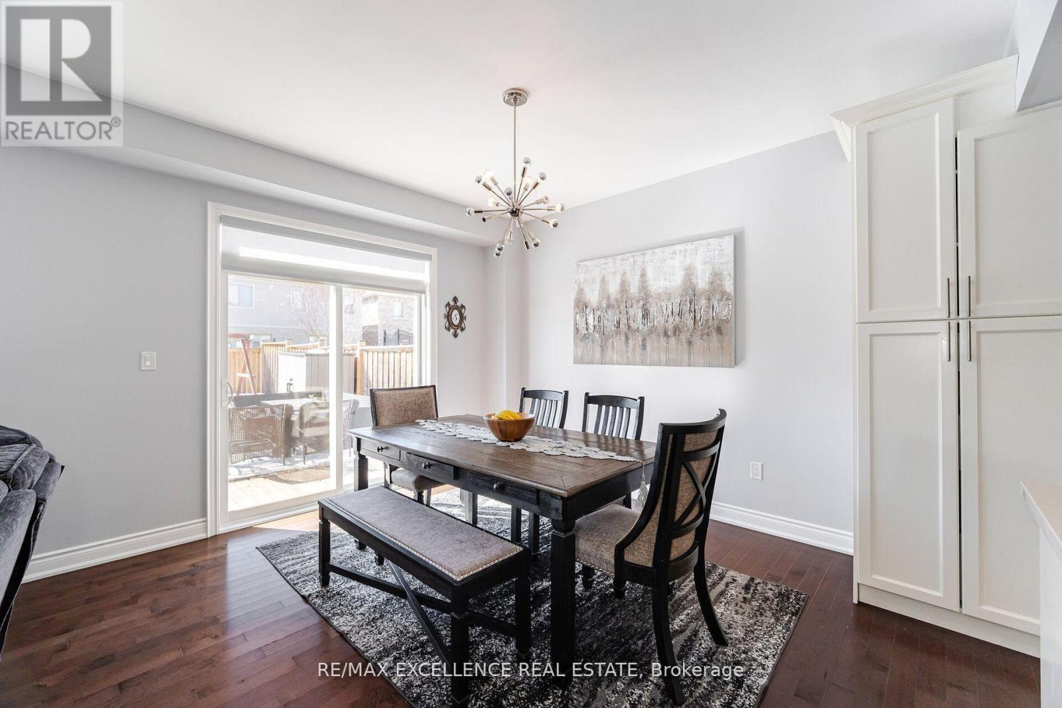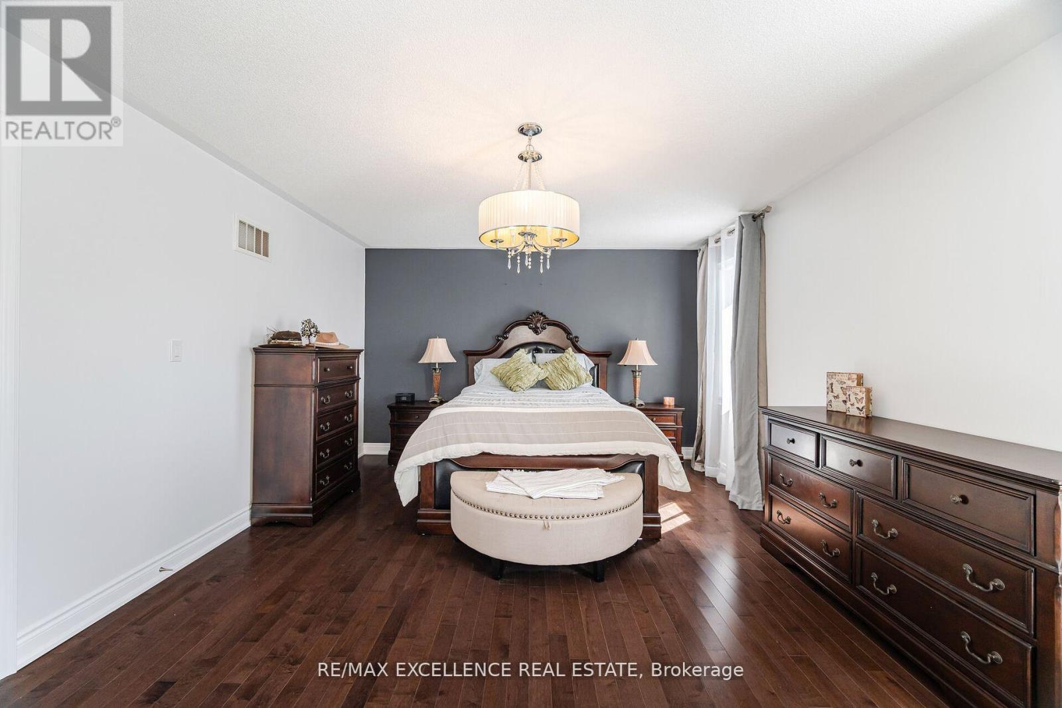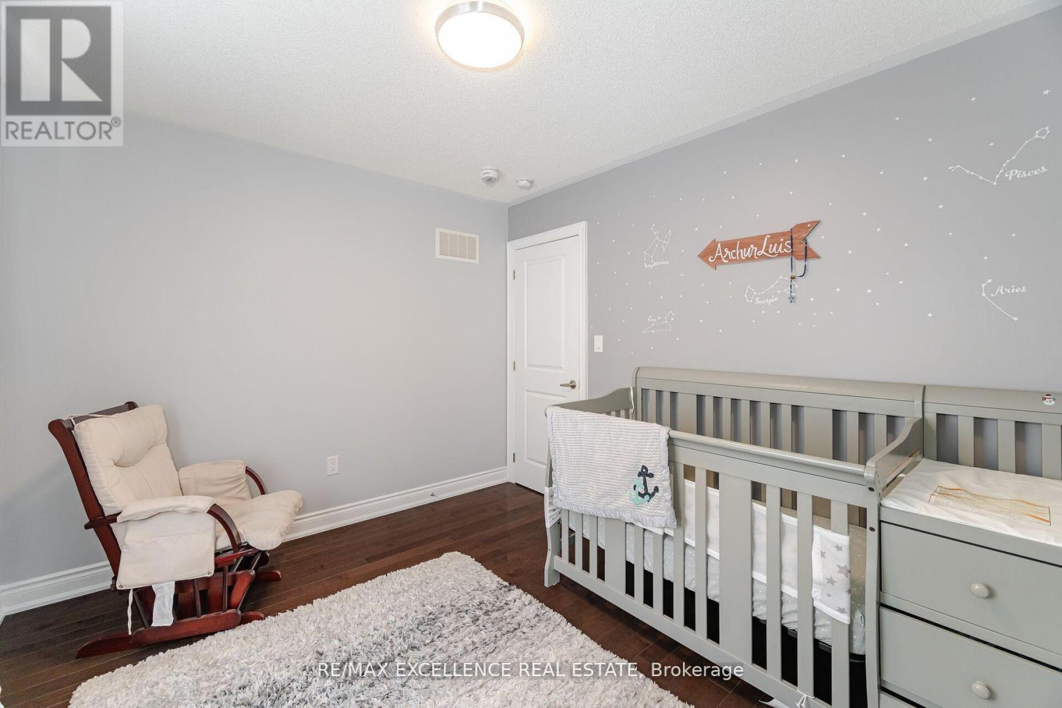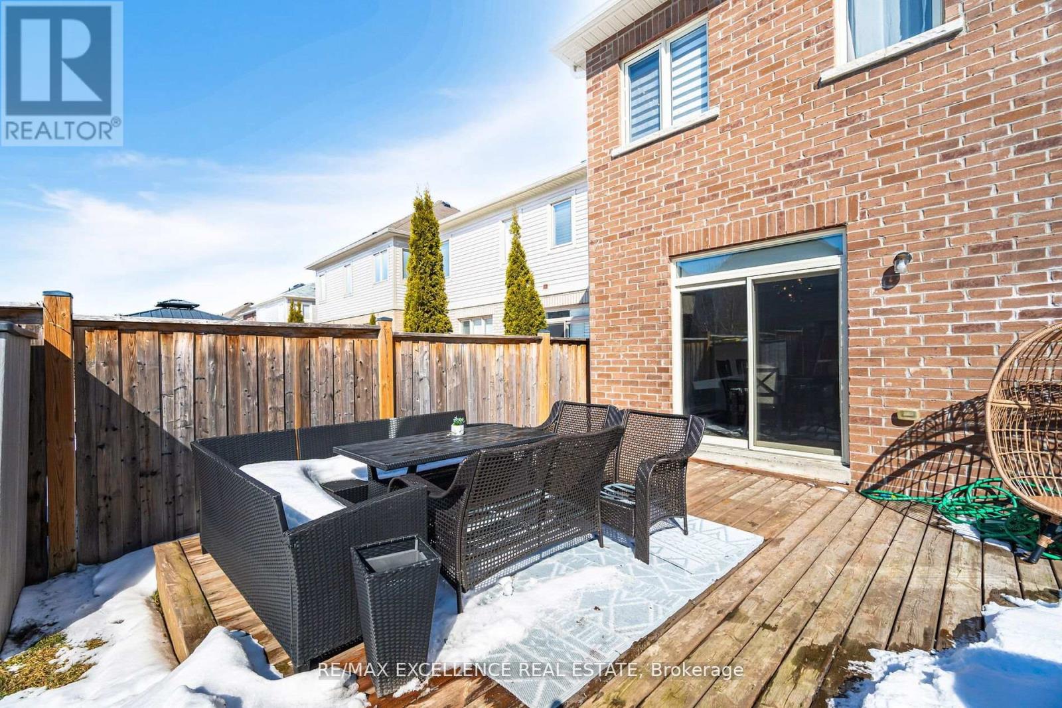59 Strachan Trail New Tecumseth, Ontario L0G 1A0
$1,019,900
Stunningly finished and immaculately kept, this full brick 4-bedroom, 3.5-bath home offers exceptional craftsmanship and modern elegance with a finished basement and fully fenced rear yard. The impressive 9-foot main floor features a striking hardwood staircase with iron pickets extending from the basement to the second floor, complemented by hardwood and tile throughout. The gourmet kitchen is designed for both style and functionality, boasting a built-in wall oven, microwave, gas cooktop, chimney hood fan, deep pantry with pullout drawers, extended upper cabinets, pot drawers, a center island, and quartz countertops. The spacious family room is highlighted by a floor-to-ceiling stone veneer gas fireplace, creating a warm and inviting atmosphere. The second-floor laundry adds ultimate convenience, making this home a perfect blend of luxury and practicality. (id:61852)
Property Details
| MLS® Number | N12101229 |
| Property Type | Single Family |
| Community Name | Beeton |
| Features | Carpet Free |
| ParkingSpaceTotal | 3 |
| Structure | Shed |
Building
| BathroomTotal | 4 |
| BedroomsAboveGround | 4 |
| BedroomsTotal | 4 |
| Appliances | Central Vacuum, Garage Door Opener Remote(s), Window Coverings |
| BasementDevelopment | Finished |
| BasementType | Full (finished) |
| ConstructionStyleAttachment | Detached |
| CoolingType | Central Air Conditioning |
| ExteriorFinish | Brick |
| FireplacePresent | Yes |
| FlooringType | Laminate, Hardwood, Ceramic |
| FoundationType | Poured Concrete |
| HalfBathTotal | 1 |
| HeatingFuel | Natural Gas |
| HeatingType | Forced Air |
| StoriesTotal | 2 |
| SizeInterior | 1500 - 2000 Sqft |
| Type | House |
| UtilityWater | Municipal Water |
Parking
| Garage |
Land
| Acreage | No |
| FenceType | Fenced Yard |
| Sewer | Sanitary Sewer |
| SizeDepth | 106 Ft ,2 In |
| SizeFrontage | 33 Ft ,6 In |
| SizeIrregular | 33.5 X 106.2 Ft ; 111.34' On West Boundary/32.84' @ Rear |
| SizeTotalText | 33.5 X 106.2 Ft ; 111.34' On West Boundary/32.84' @ Rear|under 1/2 Acre |
Rooms
| Level | Type | Length | Width | Dimensions |
|---|---|---|---|---|
| Second Level | Primary Bedroom | 5.47 m | 3.93 m | 5.47 m x 3.93 m |
| Second Level | Bedroom 2 | 3.34 m | 3.07 m | 3.34 m x 3.07 m |
| Second Level | Bedroom 3 | 4.38 m | 3.08 m | 4.38 m x 3.08 m |
| Second Level | Bedroom 4 | 3.52 m | 2.96 m | 3.52 m x 2.96 m |
| Second Level | Laundry Room | 1.95 m | 1.61 m | 1.95 m x 1.61 m |
| Basement | Playroom | 4.18 m | 4.12 m | 4.18 m x 4.12 m |
| Basement | Media | 2.85 m | 5.77 m | 2.85 m x 5.77 m |
| Basement | Recreational, Games Room | 4.84 m | 3.18 m | 4.84 m x 3.18 m |
| Ground Level | Kitchen | 2.49 m | 4.08 m | 2.49 m x 4.08 m |
| Ground Level | Eating Area | 2.49 m | 3.38 m | 2.49 m x 3.38 m |
| Ground Level | Great Room | 4.94 m | 4 m | 4.94 m x 4 m |
https://www.realtor.ca/real-estate/28208523/59-strachan-trail-new-tecumseth-beeton-beeton
Interested?
Contact us for more information
Dil Banga
Broker
100 Milverton Dr Unit 610
Mississauga, Ontario L5R 4H1


