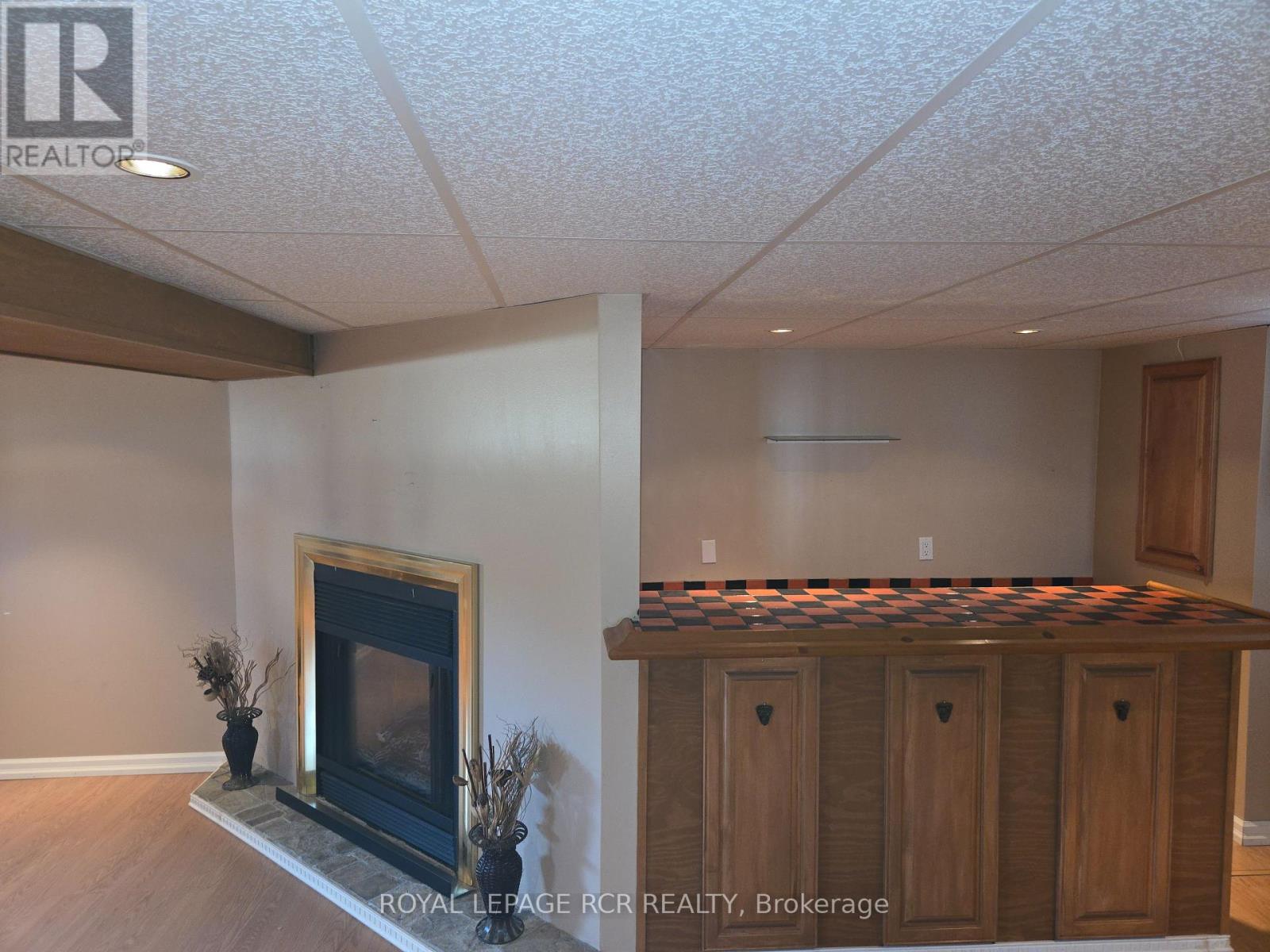412 Robert Street Shelburne, Ontario L9V 3A1
$649,000
Great location for this 4 level side split in Shelburne. 3 good sized bedrooms, hardwood floors in living room and cozy finished rec room! 2 gas fireplaces and walk-out from dining room to deck. Efficient hot water heating system. (id:61852)
Property Details
| MLS® Number | X12101172 |
| Property Type | Single Family |
| Community Name | Shelburne |
| ParkingSpaceTotal | 3 |
Building
| BathroomTotal | 1 |
| BedroomsAboveGround | 3 |
| BedroomsTotal | 3 |
| Amenities | Fireplace(s) |
| BasementDevelopment | Finished |
| BasementType | Full (finished) |
| ConstructionStyleAttachment | Detached |
| ConstructionStyleSplitLevel | Sidesplit |
| ExteriorFinish | Aluminum Siding |
| FireplacePresent | Yes |
| FireplaceTotal | 2 |
| FlooringType | Laminate |
| FoundationType | Poured Concrete |
| HeatingType | Hot Water Radiator Heat |
| SizeInterior | 1100 - 1500 Sqft |
| Type | House |
| UtilityWater | Municipal Water |
Parking
| Attached Garage | |
| Garage |
Land
| Acreage | No |
| Sewer | Sanitary Sewer |
| SizeDepth | 105 Ft ,2 In |
| SizeFrontage | 60 Ft |
| SizeIrregular | 60 X 105.2 Ft |
| SizeTotalText | 60 X 105.2 Ft |
Rooms
| Level | Type | Length | Width | Dimensions |
|---|---|---|---|---|
| Basement | Recreational, Games Room | 7.4 m | 5.5 m | 7.4 m x 5.5 m |
| Main Level | Kitchen | 3 m | 3 m | 3 m x 3 m |
| Main Level | Living Room | 3.4 m | 4.7 m | 3.4 m x 4.7 m |
| Main Level | Dining Room | 2.8 m | 4 m | 2.8 m x 4 m |
| Upper Level | Primary Bedroom | 3.3 m | 4.3 m | 3.3 m x 4.3 m |
| Upper Level | Bedroom 2 | 2.6 m | 3.2 m | 2.6 m x 3.2 m |
| Upper Level | Bedroom 3 | 2.6 m | 3 m | 2.6 m x 3 m |
https://www.realtor.ca/real-estate/28208600/412-robert-street-shelburne-shelburne
Interested?
Contact us for more information
Gary Heaslip
Broker
14 - 75 First Street
Orangeville, Ontario L9W 2E7










