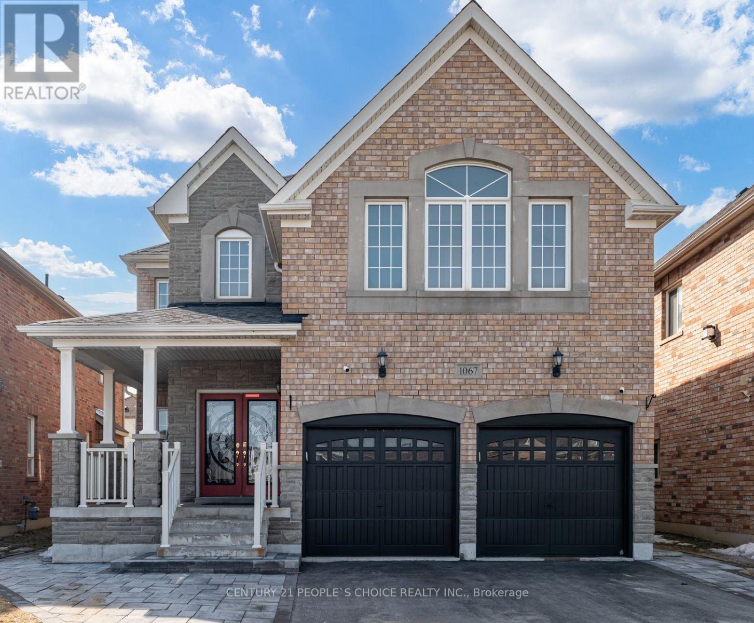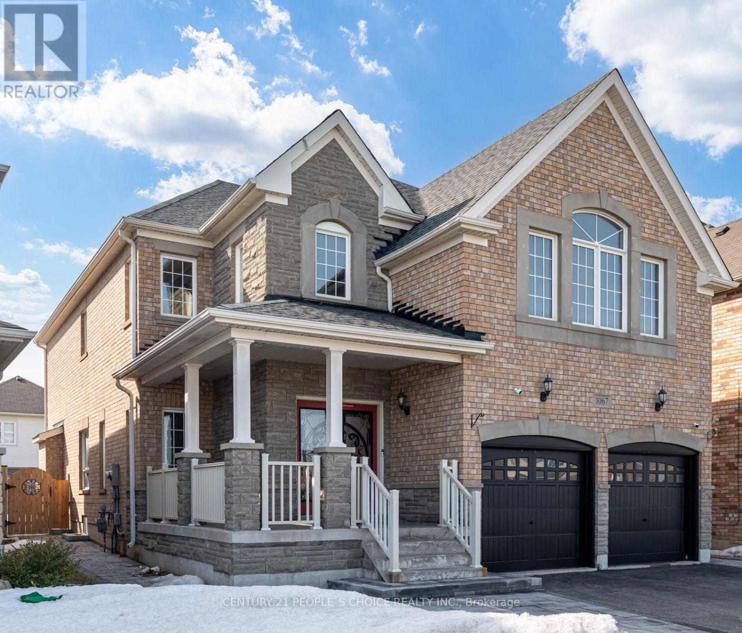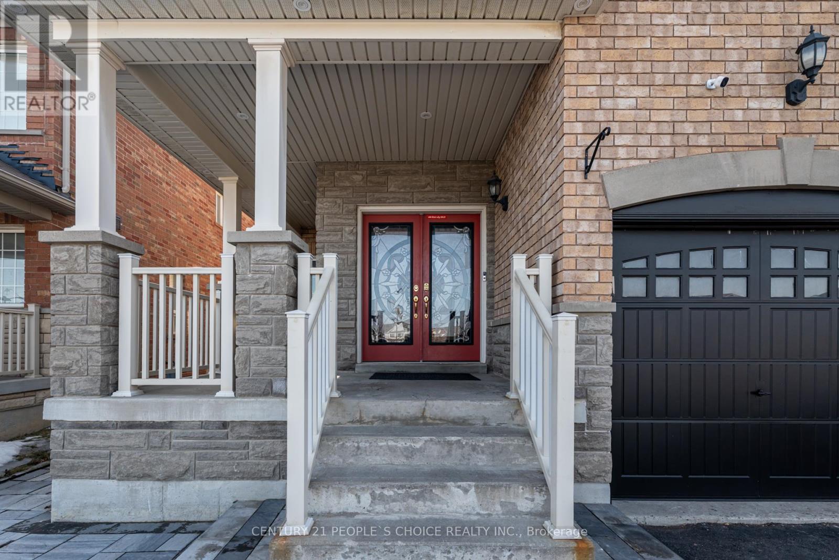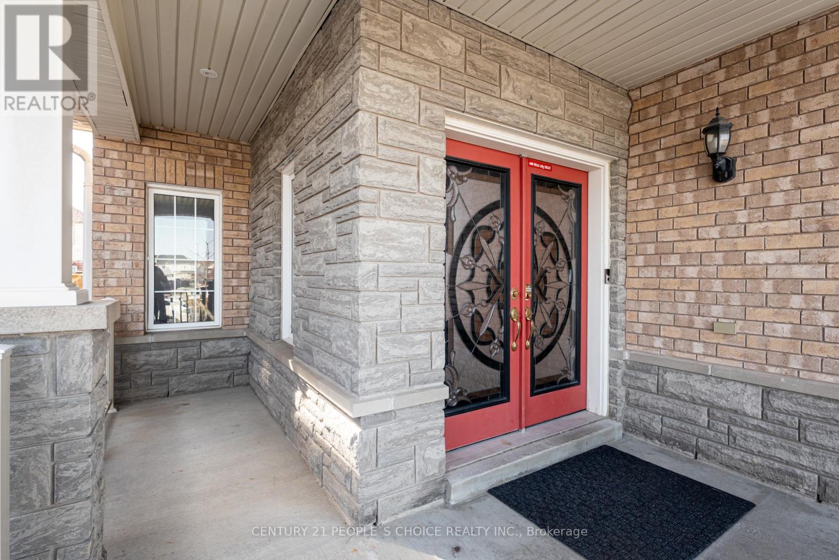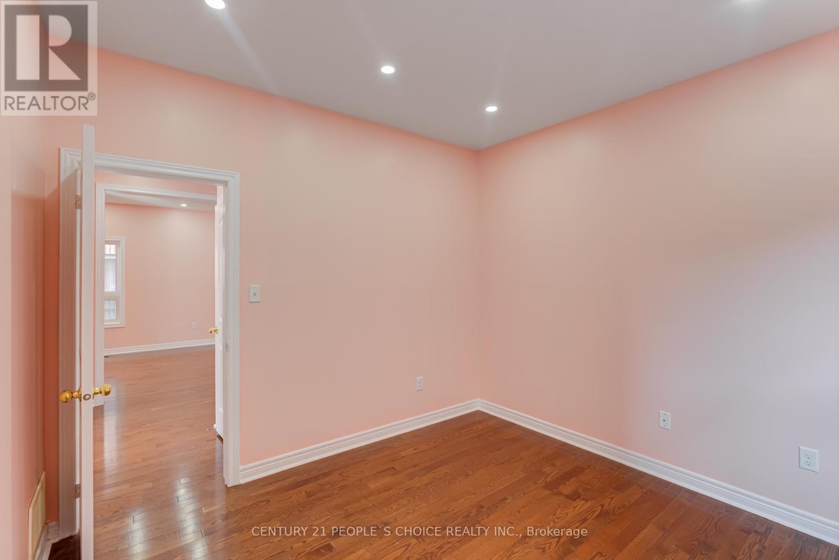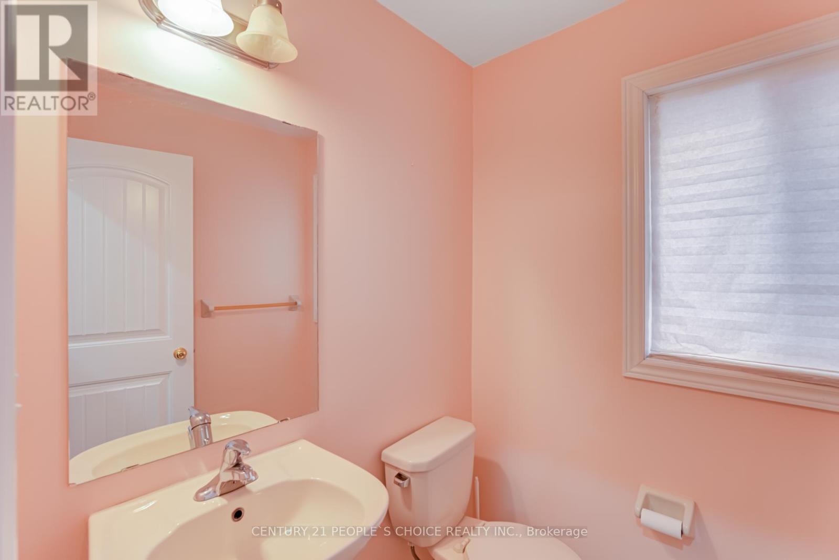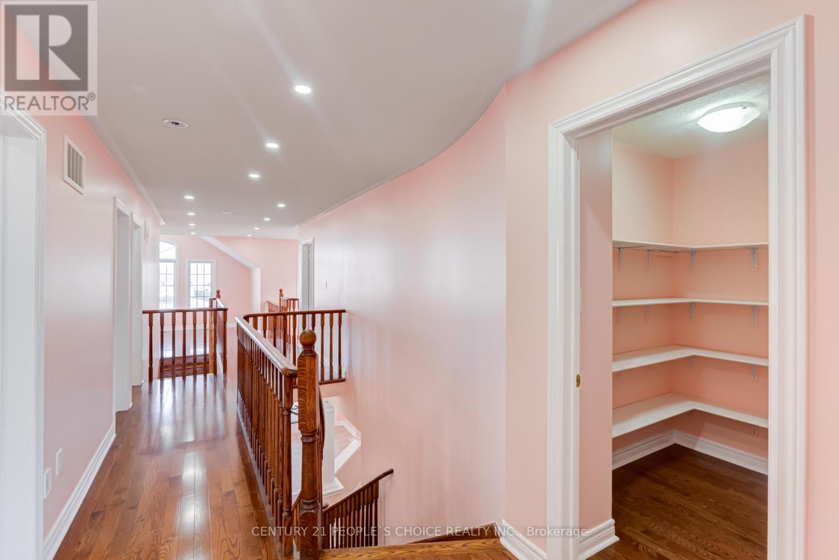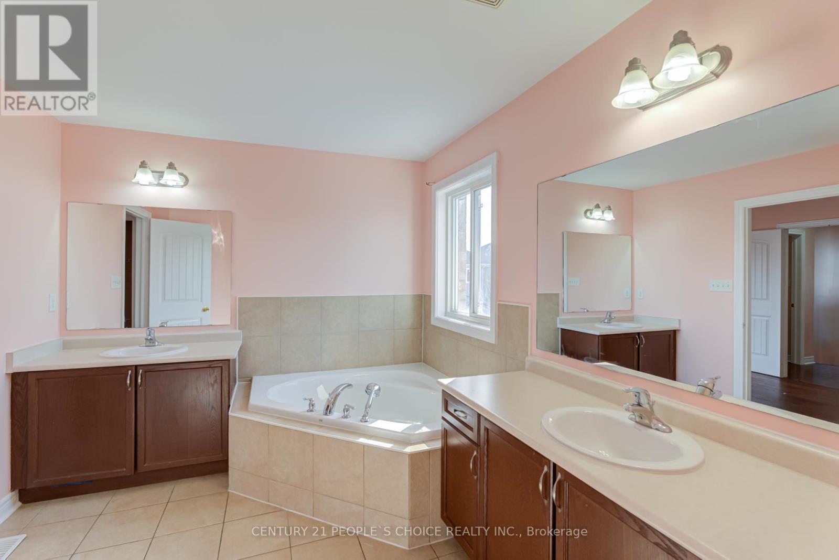1067 Coldstream Drive Oshawa, Ontario L1K 0J6
$1,249,900
Welcome To 1067 Coldstream Dr. This Stunning Home, Built By Great Gulf, Boasts Over 3,200 Square Feet Of Living Space. The Main Floor Features 9-Foot Ceilings, An Open Concept Kitchen With An Island And Breakfast Bar, Hardwood Flooring, And New Pot Lights Throughout. The Entire Home Has Been Freshly Painted.This House Includes Four Bedrooms And Four Bathrooms, Featuring Two Family Rooms. The Fully Finished Basement Includes Four Bedrooms And Three Bathrooms, With A Separate Entrance, Offering Rental Income Potential.The Front And Backyard Are Enhanced With Beautiful Interlock. Conveniently Located Close To Shops, Schools, Restaurants, Hwy 407, And All Essential Amenities. (id:61852)
Property Details
| MLS® Number | E12101428 |
| Property Type | Single Family |
| Neigbourhood | Taunton |
| Community Name | Taunton |
| ParkingSpaceTotal | 5 |
Building
| BathroomTotal | 7 |
| BedroomsAboveGround | 4 |
| BedroomsBelowGround | 4 |
| BedroomsTotal | 8 |
| Appliances | Dishwasher, Dryer, Stove, Washer, Refrigerator |
| BasementDevelopment | Finished |
| BasementFeatures | Separate Entrance |
| BasementType | N/a (finished) |
| ConstructionStyleAttachment | Detached |
| CoolingType | Central Air Conditioning |
| ExteriorFinish | Brick, Stone |
| FireplacePresent | Yes |
| FlooringType | Ceramic, Hardwood |
| FoundationType | Concrete |
| HeatingFuel | Natural Gas |
| HeatingType | Forced Air |
| StoriesTotal | 2 |
| SizeInterior | 3000 - 3500 Sqft |
| Type | House |
| UtilityWater | Municipal Water |
Parking
| Attached Garage | |
| Garage |
Land
| Acreage | No |
| Sewer | Sanitary Sewer |
| SizeDepth | 108 Ft ,3 In |
| SizeFrontage | 39 Ft ,6 In |
| SizeIrregular | 39.5 X 108.3 Ft |
| SizeTotalText | 39.5 X 108.3 Ft |
Rooms
| Level | Type | Length | Width | Dimensions |
|---|---|---|---|---|
| Second Level | Family Room | 12 m | 18 m | 12 m x 18 m |
| Second Level | Primary Bedroom | 12 m | 19.2 m | 12 m x 19.2 m |
| Second Level | Bedroom 2 | 10.6 m | 11 m | 10.6 m x 11 m |
| Second Level | Bedroom 3 | 10.8 m | 11.8 m | 10.8 m x 11.8 m |
| Second Level | Bedroom 4 | 10.6 m | 14 m | 10.6 m x 14 m |
| Main Level | Kitchen | 9 m | 14 m | 9 m x 14 m |
| Main Level | Eating Area | 9.8 m | 14 m | 9.8 m x 14 m |
| Main Level | Family Room | 11 m | 17 m | 11 m x 17 m |
| Main Level | Library | 10.6 m | 11 m | 10.6 m x 11 m |
| Main Level | Dining Room | 10.6 m | 14 m | 10.6 m x 14 m |
| Main Level | Living Room | 10.6 m | 12 m | 10.6 m x 12 m |
https://www.realtor.ca/real-estate/28208804/1067-coldstream-drive-oshawa-taunton-taunton
Interested?
Contact us for more information
Jeysuresh Jeganathan
Salesperson
1780 Albion Road Unit 2 & 3
Toronto, Ontario M9V 1C1
Jeyramesh Jay Jeganathan
Broker
1780 Albion Road Unit 2 & 3
Toronto, Ontario M9V 1C1
