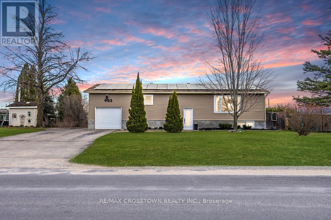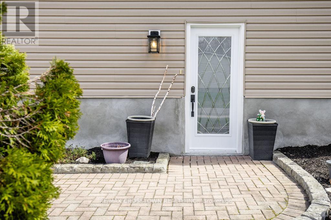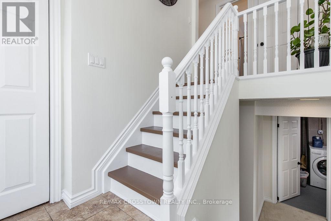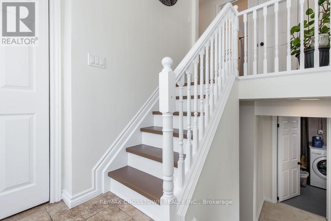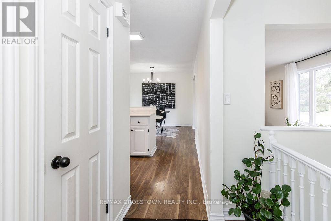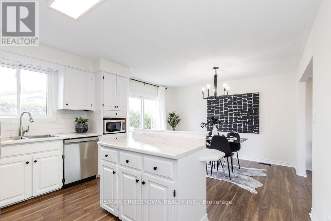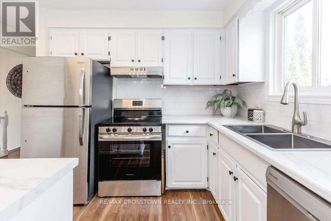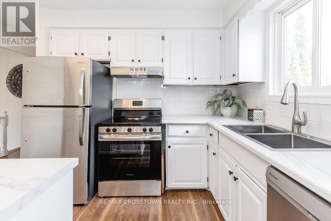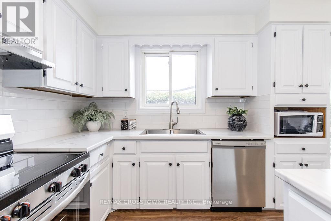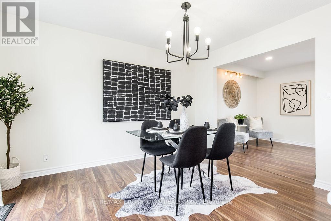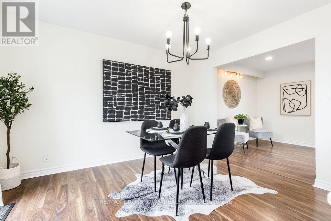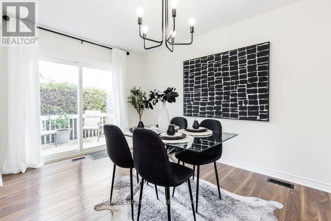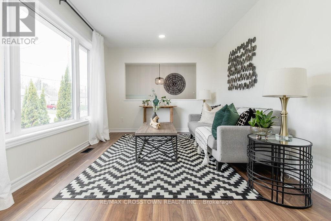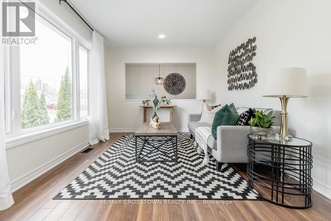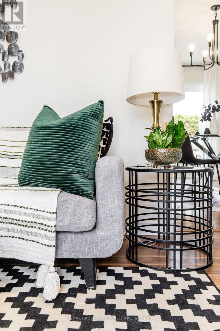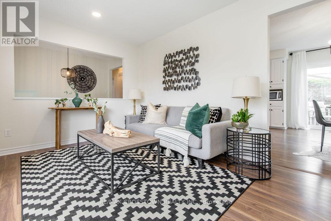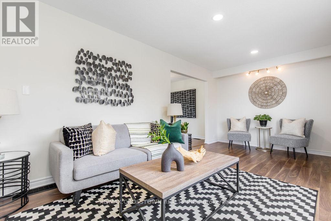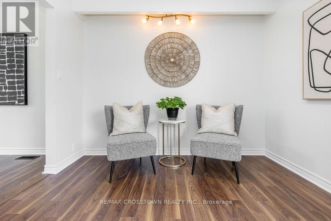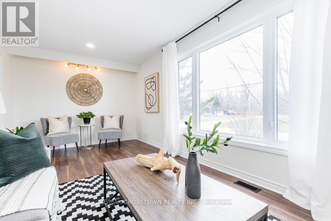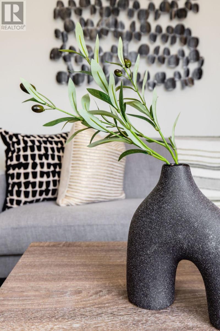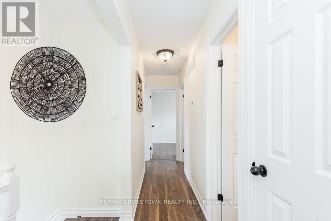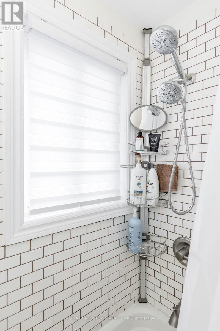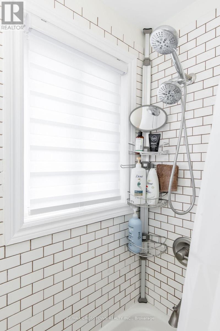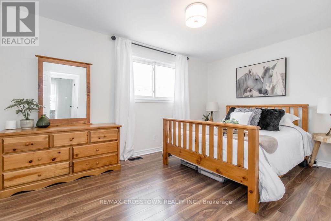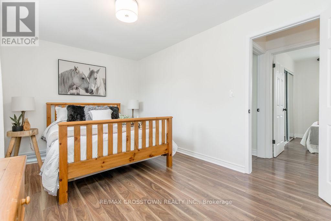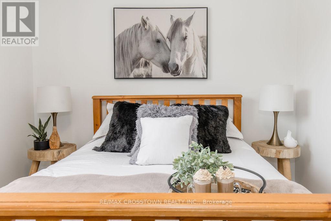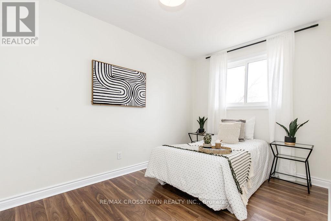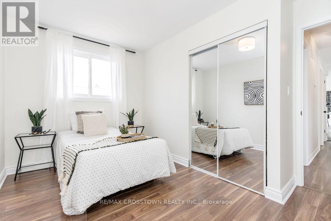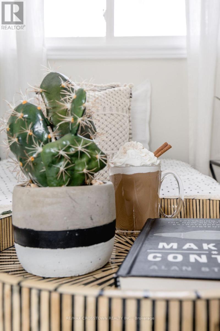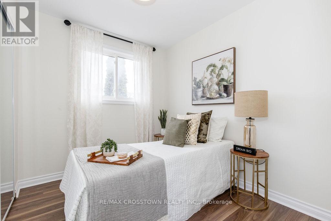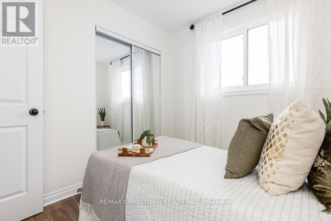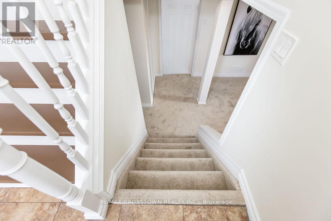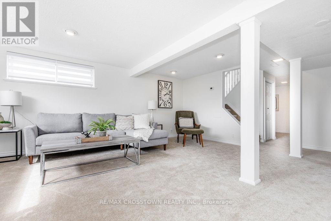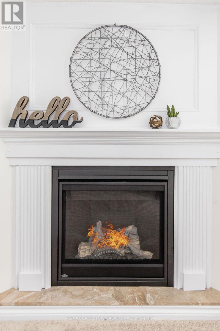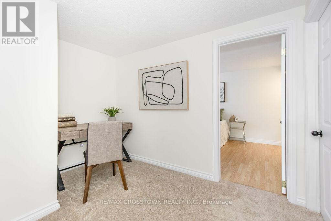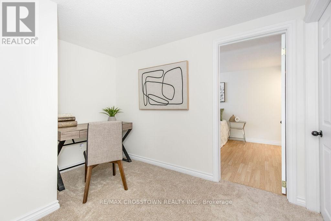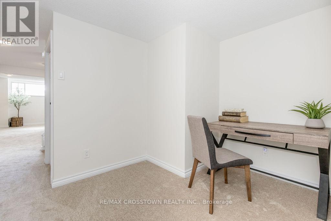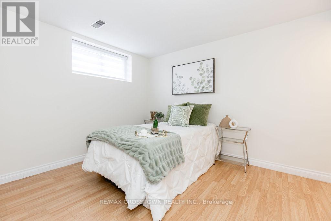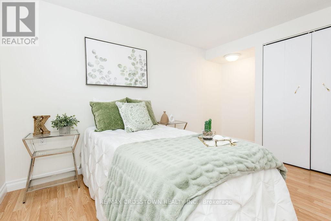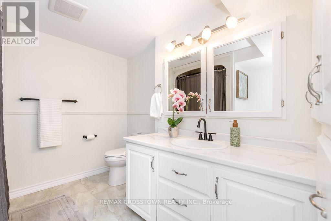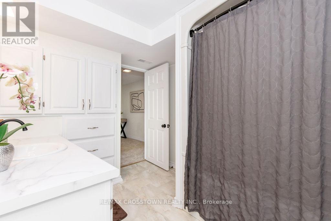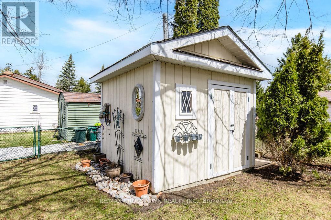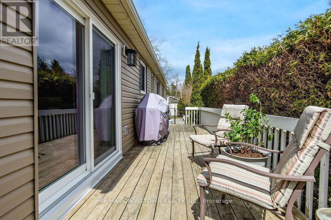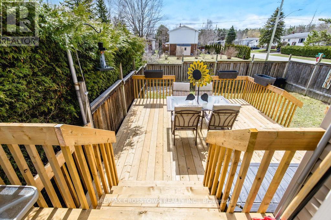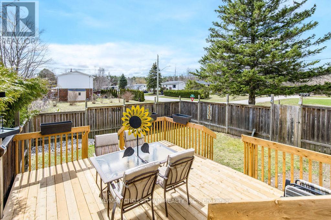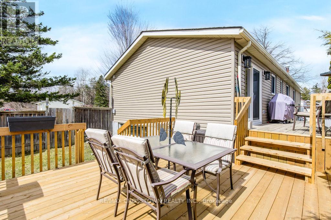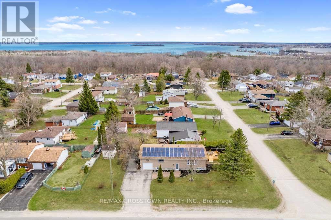493 7th Avenue Tay, Ontario L0K 1R0
$599,900
Welcome to this well-maintained 3-bedroom bungalow offering over 1,000 sq. ft. of bright, functional living space, plus a finished lower level. Located in a quiet, mature neighbourhood just minutes from Georgian Bay, this home blends comfort and convenience with modern updates throughout.The main floor features a spacious living room with a large picture window and durable laminate flooring, flowing into a generous eat-in kitchen with new appliances, new countertops & backsplash, an island and walk out to the deckperfect for family meals or entertaining guests. Enjoy newer upgrades including a brand-new front door and patio sliders, and a partially replaced roof (2025 back half).Downstairs, you'll find a large family room with a cozy gas fireplace and big bright windows, a 3-piece bathroom with ample storage, an office area, and an additional bedroomideal for guests or extended family.Step outside to enjoy your private backyard retreat, complete with a two-tiered deck (lower level new in 2024), mature trees, a big shed, and plenty of room for outdoor activities.Additional features include: Central air conditioning, New Gas fireplace, carpet-free main level, Quiet corner lot location in a family-friendly neighbourhood. Whether you're looking for your first home, a downsizing opportunity, or a great family property near the water, this one checks all the boxes! (id:61852)
Property Details
| MLS® Number | S12101301 |
| Property Type | Single Family |
| Community Name | Port McNicoll |
| CommunityFeatures | Community Centre |
| EquipmentType | Water Heater |
| ParkingSpaceTotal | 5 |
| RentalEquipmentType | Water Heater |
| Structure | Deck, Shed |
Building
| BathroomTotal | 2 |
| BedroomsAboveGround | 3 |
| BedroomsBelowGround | 1 |
| BedroomsTotal | 4 |
| Amenities | Fireplace(s) |
| Appliances | Garage Door Opener Remote(s), Water Heater, Dishwasher, Dryer, Garage Door Opener, Stove, Washer, Refrigerator |
| ArchitecturalStyle | Bungalow |
| BasementDevelopment | Finished |
| BasementType | Full (finished) |
| ConstructionStyleAttachment | Detached |
| CoolingType | Central Air Conditioning |
| ExteriorFinish | Brick Veneer, Vinyl Siding |
| FireplacePresent | Yes |
| FireplaceTotal | 1 |
| FlooringType | Laminate |
| FoundationType | Block |
| HeatingFuel | Natural Gas |
| HeatingType | Forced Air |
| StoriesTotal | 1 |
| SizeInterior | 700 - 1100 Sqft |
| Type | House |
| UtilityWater | Municipal Water |
Parking
| Attached Garage | |
| Garage |
Land
| Acreage | No |
| FenceType | Fenced Yard |
| Sewer | Sanitary Sewer |
| SizeDepth | 115 Ft ,6 In |
| SizeFrontage | 60 Ft |
| SizeIrregular | 60 X 115.5 Ft |
| SizeTotalText | 60 X 115.5 Ft |
| ZoningDescription | R1 |
Rooms
| Level | Type | Length | Width | Dimensions |
|---|---|---|---|---|
| Lower Level | Utility Room | 3.86 m | 2.74 m | 3.86 m x 2.74 m |
| Lower Level | Other | 3.05 m | 3.35 m | 3.05 m x 3.35 m |
| Lower Level | Family Room | 5.49 m | 4.78 m | 5.49 m x 4.78 m |
| Lower Level | Bedroom 4 | 3.35 m | 2.87 m | 3.35 m x 2.87 m |
| Lower Level | Bathroom | 2.69 m | 2.29 m | 2.69 m x 2.29 m |
| Lower Level | Laundry Room | 6.2 m | 2.24 m | 6.2 m x 2.24 m |
| Main Level | Kitchen | 5.46 m | 3.86 m | 5.46 m x 3.86 m |
| Main Level | Living Room | 5.54 m | 3.05 m | 5.54 m x 3.05 m |
| Main Level | Primary Bedroom | 4.7 m | 3 m | 4.7 m x 3 m |
| Main Level | Bedroom 2 | 3.86 m | 2.44 m | 3.86 m x 2.44 m |
| Main Level | Bedroom 3 | 2.84 m | 2.44 m | 2.84 m x 2.44 m |
| Main Level | Bathroom | 2.44 m | 1.52 m | 2.44 m x 1.52 m |
https://www.realtor.ca/real-estate/28208832/493-7th-avenue-tay-port-mcnicoll-port-mcnicoll
Interested?
Contact us for more information
Jackie Jones
Broker
566 Bryne Drive Unit B1, 105880 &105965
Barrie, Ontario L4N 9P6
Melissa Dietrich
Salesperson
566 Bryne Drive Unit B1, 105880 &105965
Barrie, Ontario L4N 9P6
