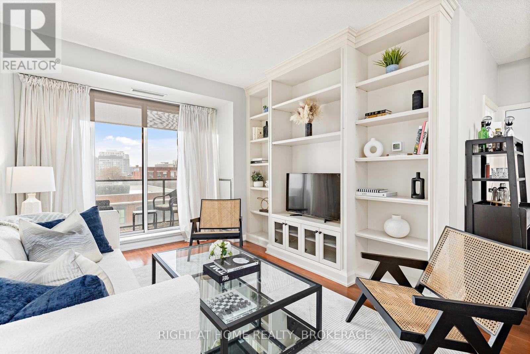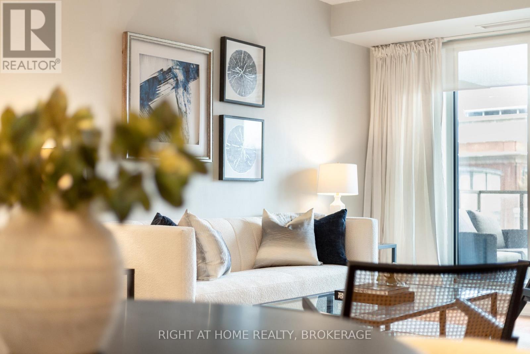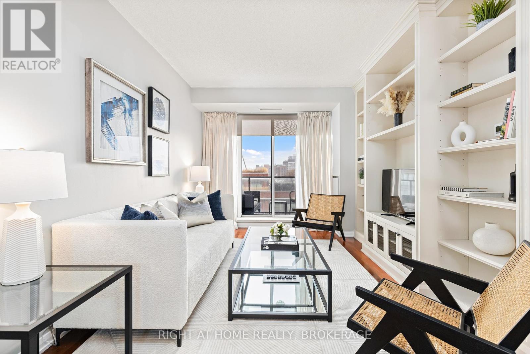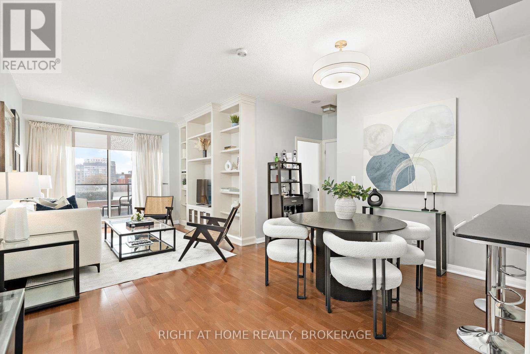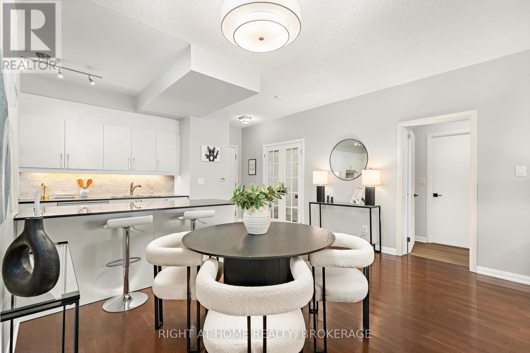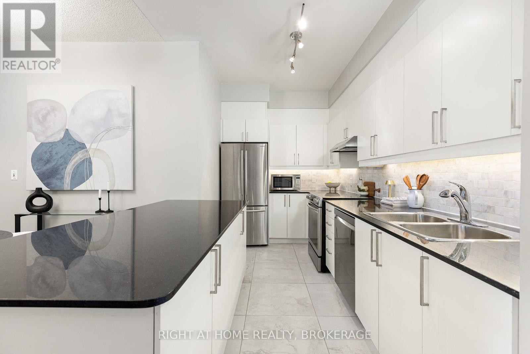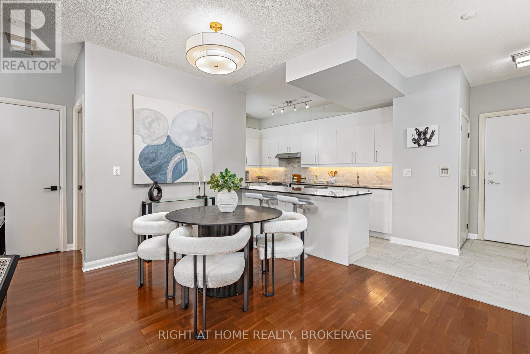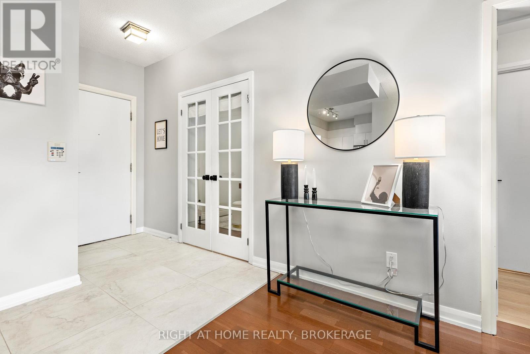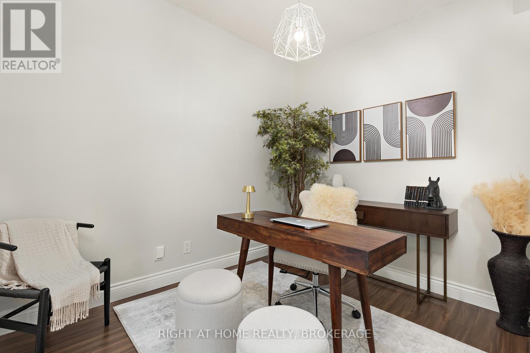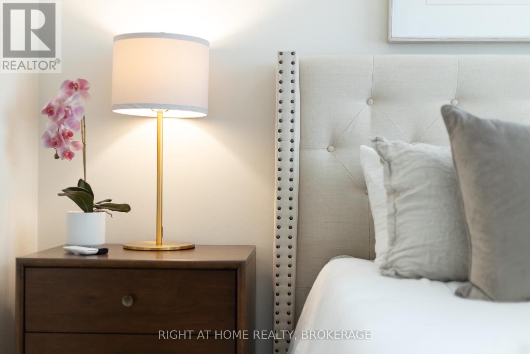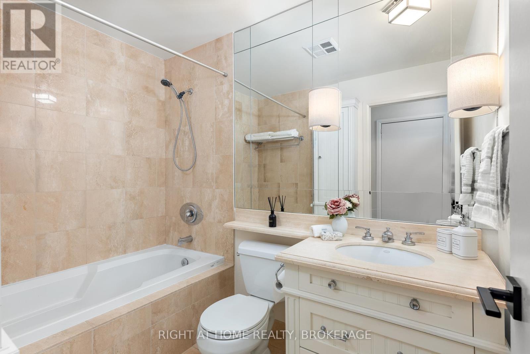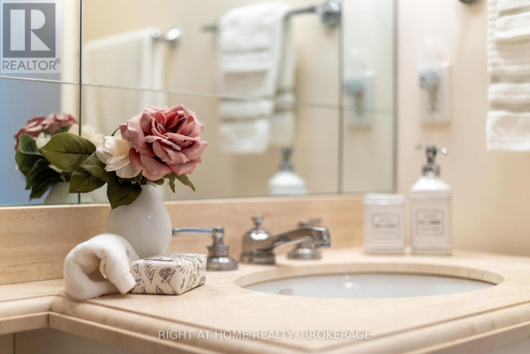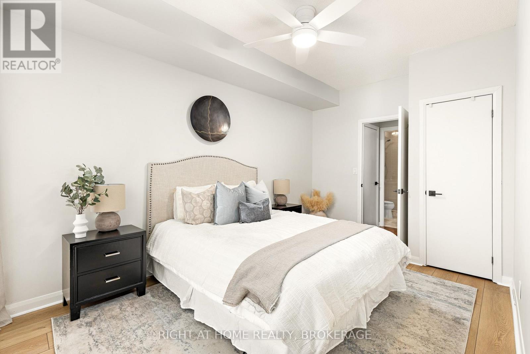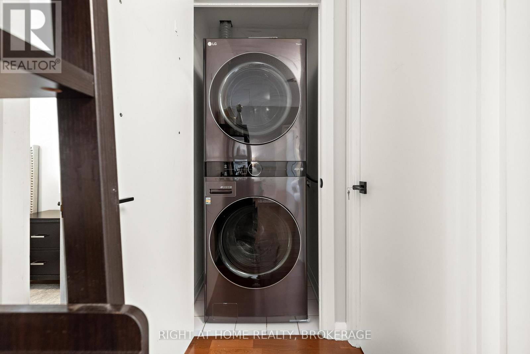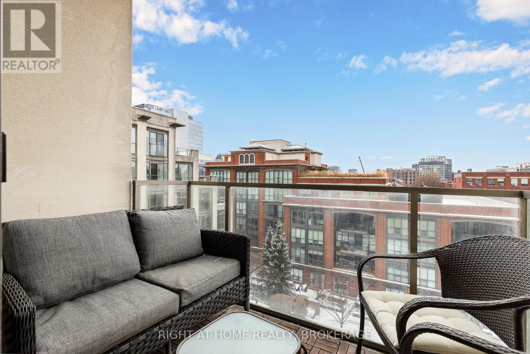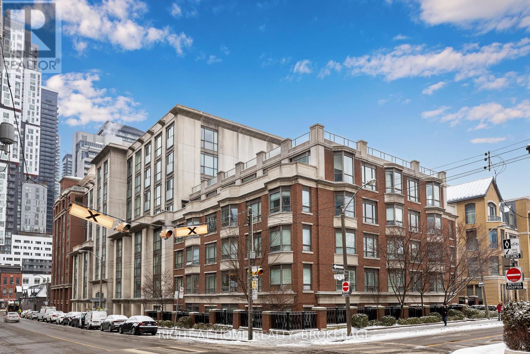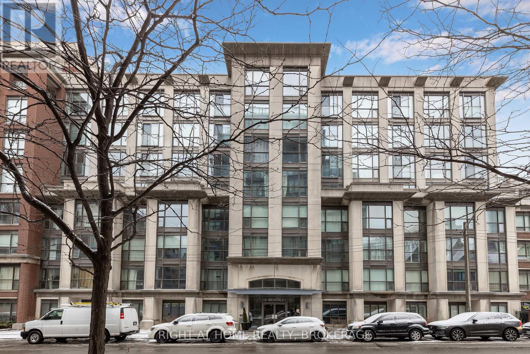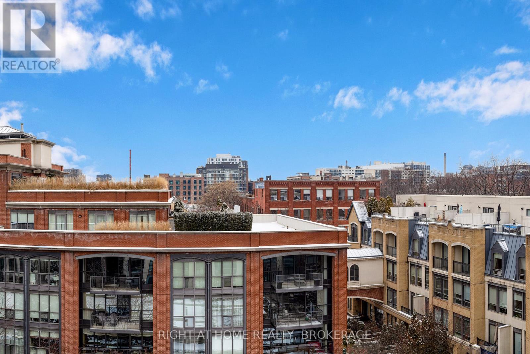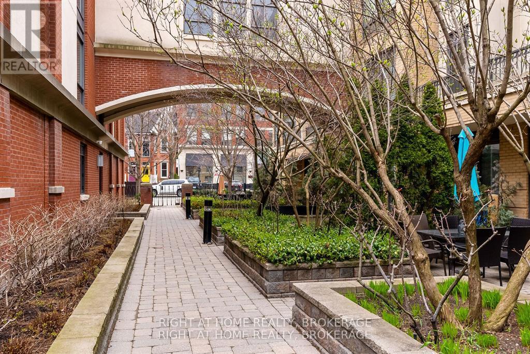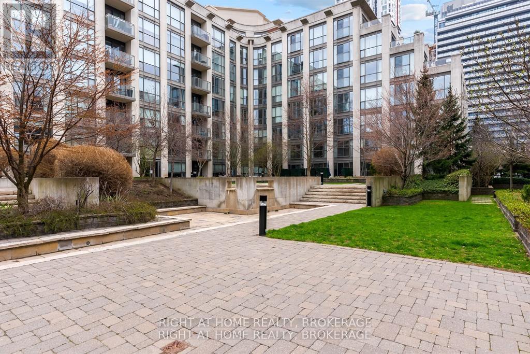703 - 18 Beverley Street Toronto, Ontario M5T 3L2
$1,340,000Maintenance, Heat, Water, Common Area Maintenance, Insurance
$1,228.12 Monthly
Maintenance, Heat, Water, Common Area Maintenance, Insurance
$1,228.12 MonthlyWelcome to the Phoebe on Queen, a rare sanctuary in the heart of Queen St! This stunning 2+1 bed, 2 bath condo offers unparalleled luxury & tranquility in one of Torontos most vibrant areas. The versatile den, w/ French doors & room-darkening blinds, can serve as an office or easily convert to a 3rd bed. Primary suite boasts a spacious walk-in closet w/custom cabinetry & a 2nd full-size closet, perfect for shoe & accessory storage. Floor-to-ceiling windows & a large balcony overlook a serene private courtyard w/ lush greenery & a waterfall an uninterrupted view that will never be obstructed ensuring lasting tranquility. Open-concept living/dining flows into a chefs kitchen w/ breakfast bar & ample storage. Highlighted by a custom b/i bookcase, the living space combines style & function. Ensuite washer/dryer for convenience. This property comes equipped with **2 parking spots** in tandem style and is just steps to top dining, shopping & transit w/ a perfect 100 walk & transit score. This is a rare opportunity to own a peaceful escape in downtown Toronto don't miss out! (id:61852)
Property Details
| MLS® Number | C12101539 |
| Property Type | Single Family |
| Community Name | Kensington-Chinatown |
| CommunityFeatures | Pet Restrictions |
| Features | Balcony, Carpet Free, Guest Suite |
| ParkingSpaceTotal | 2 |
| Structure | Patio(s) |
Building
| BathroomTotal | 2 |
| BedroomsAboveGround | 2 |
| BedroomsBelowGround | 1 |
| BedroomsTotal | 3 |
| Amenities | Visitor Parking, Party Room, Exercise Centre, Security/concierge |
| Appliances | Range, Oven - Built-in, Intercom, Blinds, Dishwasher, Dryer, Microwave, Sauna, Stove, Washer, Window Coverings, Refrigerator |
| CoolingType | Central Air Conditioning |
| ExteriorFinish | Brick |
| FlooringType | Laminate |
| HeatingFuel | Natural Gas |
| HeatingType | Forced Air |
| SizeInterior | 1000 - 1199 Sqft |
| Type | Apartment |
Parking
| Underground | |
| Garage |
Land
| Acreage | No |
Rooms
| Level | Type | Length | Width | Dimensions |
|---|---|---|---|---|
| Main Level | Primary Bedroom | 3.81 m | 3.05 m | 3.81 m x 3.05 m |
| Main Level | Bedroom | 4.61 m | 2.93 m | 4.61 m x 2.93 m |
| Main Level | Den | 2.53 m | 3.05 m | 2.53 m x 3.05 m |
| Main Level | Dining Room | 3.27 m | 4.27 m | 3.27 m x 4.27 m |
| Main Level | Living Room | 3.7 m | 3.23 m | 3.7 m x 3.23 m |
| Main Level | Kitchen | 2.52 m | 3.94 m | 2.52 m x 3.94 m |
Interested?
Contact us for more information
Sonia Elizabeth Scrocchi
Salesperson
5111 New Street, Suite 106
Burlington, Ontario L7L 1V2
