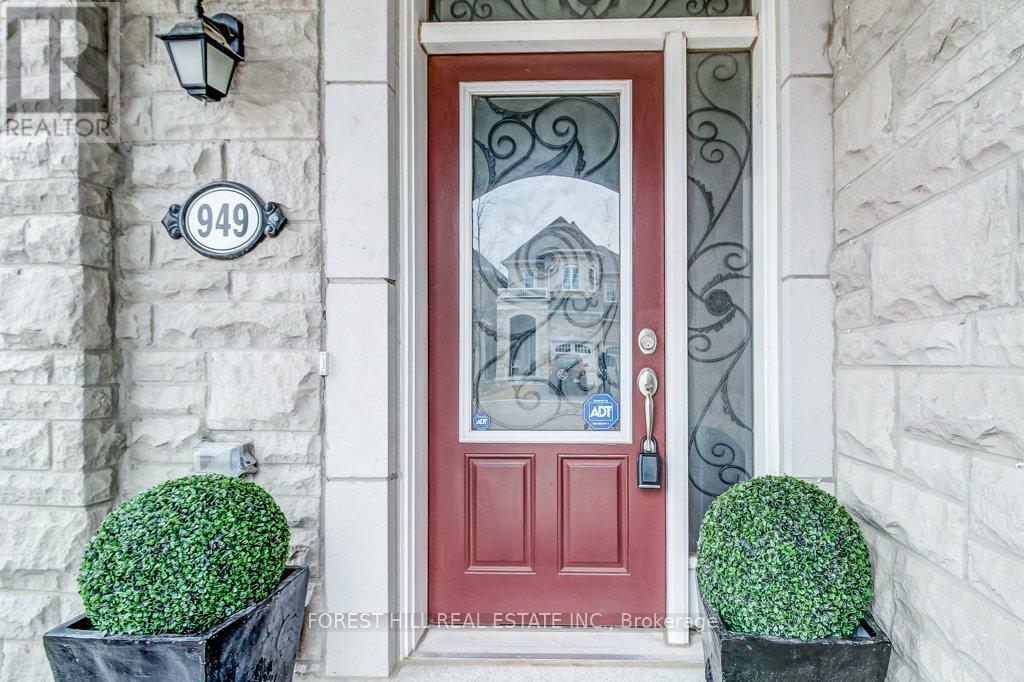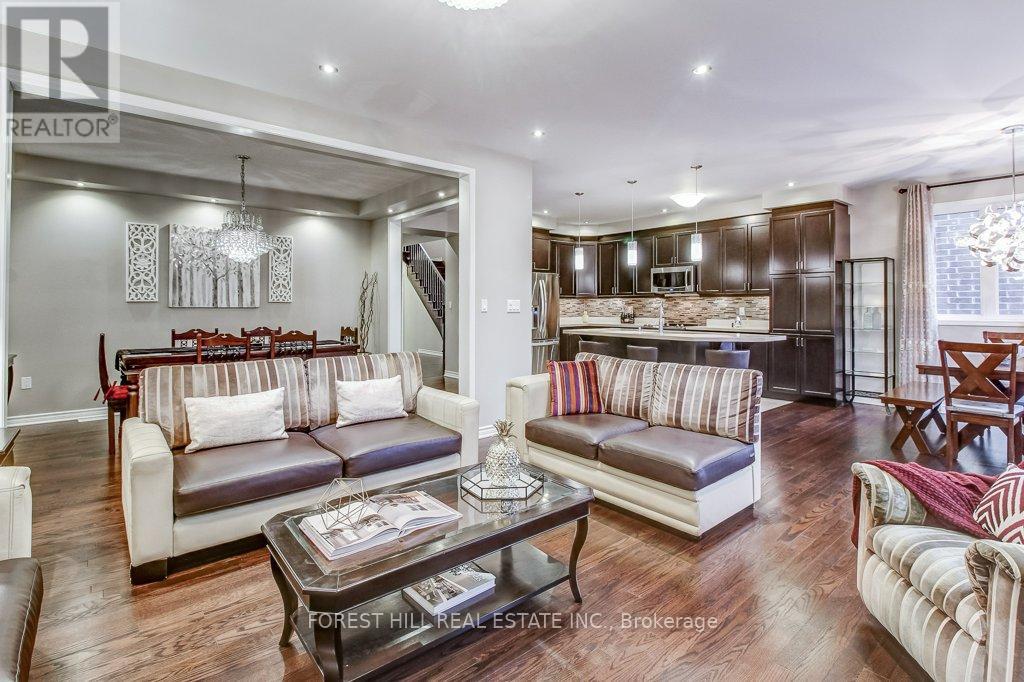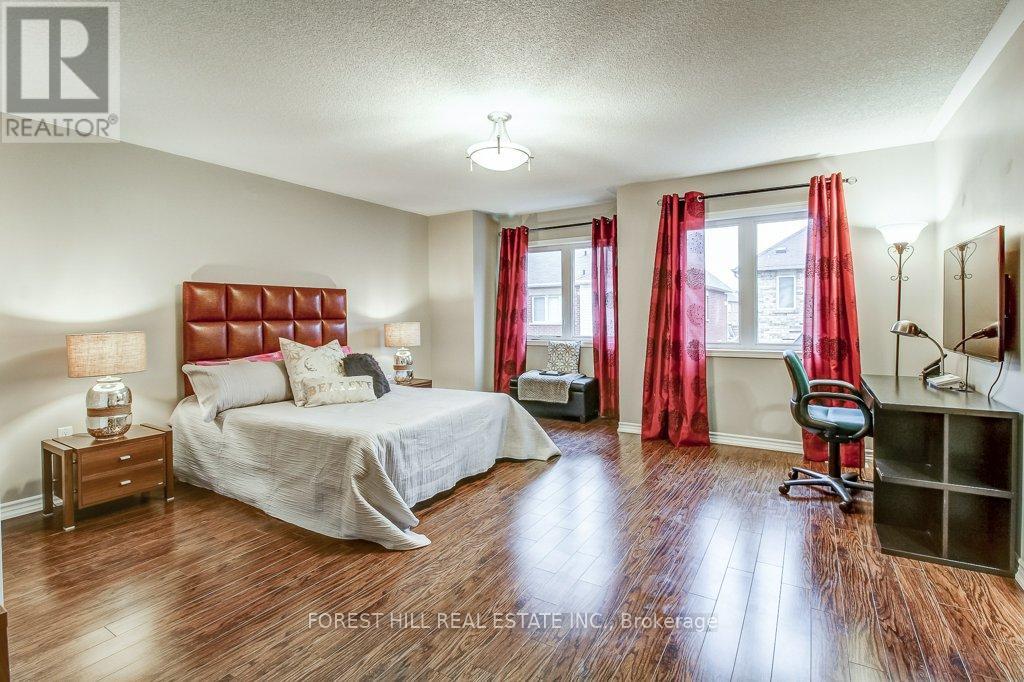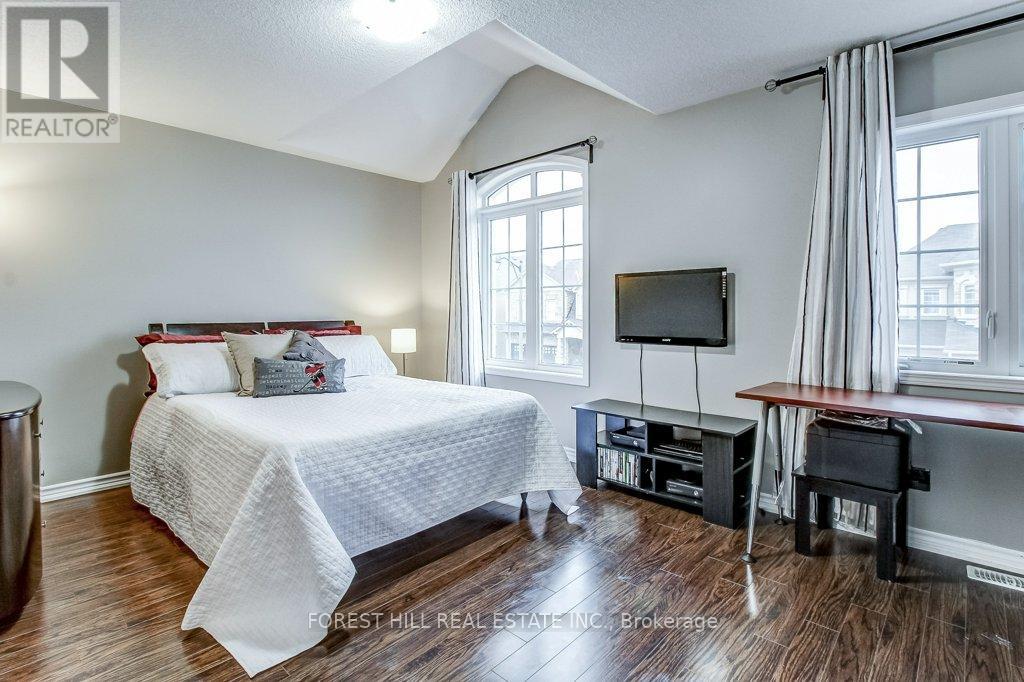949 Kelman Court Milton, Ontario L9T 2Y4
$4,100 Monthly
This exceptional English Manor-style home offers a spacious 2824 sq/ft of living space in the highly sought-after Hawthorne South Village community by Mattamy. Perfect for families looking for both comfort and style, this residence provides modern features and ample space to grow. Situated in a fantastic neighbourhood with easy access to parks, schools, shopping, and more, this home is an ideal lease opportunity for families or professionals looking to enjoy both space and luxury in a prime location. Top Features of the Home: 1. Modern design and high-quality construction. 2. 2824 Sq/Ft + Unfinished Basement Bonus: The basement has a separate entrance. 3. 4 Spacious Bedrooms Including a master suite with large his-and-hers walk-in closets and a luxurious ensuite bathroom. 4. High-End Finishes 9-foot ceilings, pot lights, quartz countertops, and gleaming hardwood floors throughout. No carpet, offering easy maintenance and a sleek look. 5. Upper-floor laundry for added convenience. Don't miss your chance to lease this beautiful home schedule your viewing today! (id:61852)
Property Details
| MLS® Number | W12100837 |
| Property Type | Single Family |
| Community Name | 1028 - CO Coates |
| AmenitiesNearBy | Hospital, Park, Schools |
| ParkingSpaceTotal | 3 |
Building
| BathroomTotal | 3 |
| BedroomsAboveGround | 4 |
| BedroomsTotal | 4 |
| Amenities | Fireplace(s) |
| Appliances | Alarm System, Dishwasher, Dryer, Microwave, Range, Washer, Refrigerator |
| BasementDevelopment | Unfinished |
| BasementFeatures | Separate Entrance |
| BasementType | N/a (unfinished) |
| ConstructionStyleAttachment | Detached |
| CoolingType | Central Air Conditioning |
| ExteriorFinish | Brick, Stone |
| FireplacePresent | Yes |
| FireplaceTotal | 1 |
| FlooringType | Hardwood |
| FoundationType | Unknown |
| HalfBathTotal | 1 |
| HeatingFuel | Natural Gas |
| HeatingType | Forced Air |
| StoriesTotal | 2 |
| SizeInterior | 2500 - 3000 Sqft |
| Type | House |
| UtilityWater | Municipal Water |
Parking
| Attached Garage | |
| Garage |
Land
| Acreage | No |
| FenceType | Fenced Yard |
| LandAmenities | Hospital, Park, Schools |
| Sewer | Sanitary Sewer |
| SizeDepth | 88 Ft ,7 In |
| SizeFrontage | 36 Ft ,1 In |
| SizeIrregular | 36.1 X 88.6 Ft |
| SizeTotalText | 36.1 X 88.6 Ft |
Rooms
| Level | Type | Length | Width | Dimensions |
|---|---|---|---|---|
| Second Level | Primary Bedroom | 4.87 m | 4.26 m | 4.87 m x 4.26 m |
| Second Level | Bedroom 2 | 3.65 m | 3.96 m | 3.65 m x 3.96 m |
| Second Level | Bedroom 3 | 4.63 m | 3.41 m | 4.63 m x 3.41 m |
| Second Level | Bedroom 4 | 3.65 m | 3.04 m | 3.65 m x 3.04 m |
| Main Level | Living Room | 3.65 m | 3.35 m | 3.65 m x 3.35 m |
| Main Level | Dining Room | 4.26 m | 3.35 m | 4.26 m x 3.35 m |
| Main Level | Kitchen | 2.8 m | 4.08 m | 2.8 m x 4.08 m |
| Main Level | Eating Area | 3.04 m | 3.65 m | 3.04 m x 3.65 m |
| Main Level | Great Room | 5.48 m | 4.26 m | 5.48 m x 4.26 m |
https://www.realtor.ca/real-estate/28207991/949-kelman-court-milton-co-coates-1028-co-coates
Interested?
Contact us for more information
Tanya Vakil Fernandes
Broker
254 Main Street
Milton, Ontario L9T 1P2





















