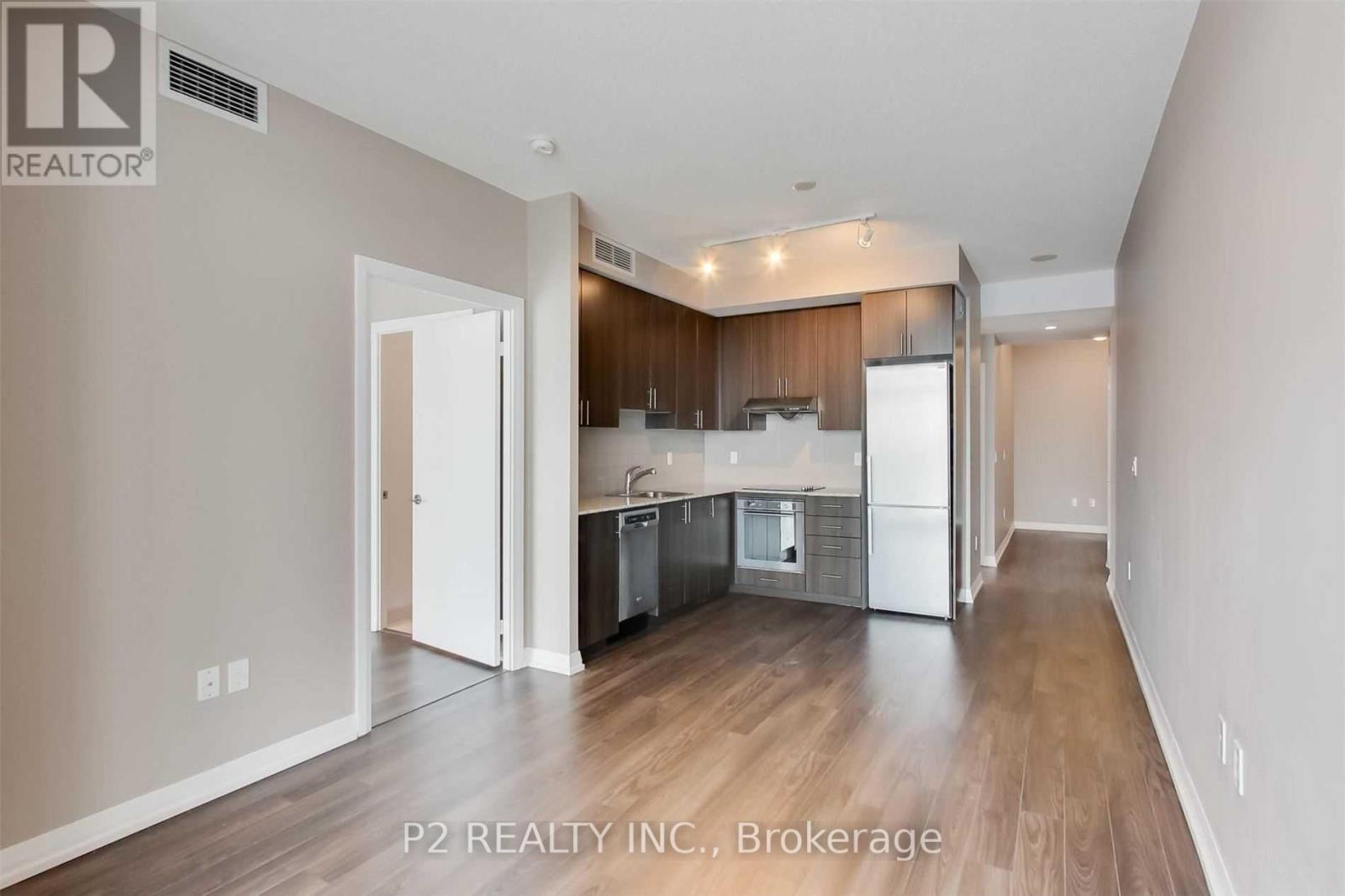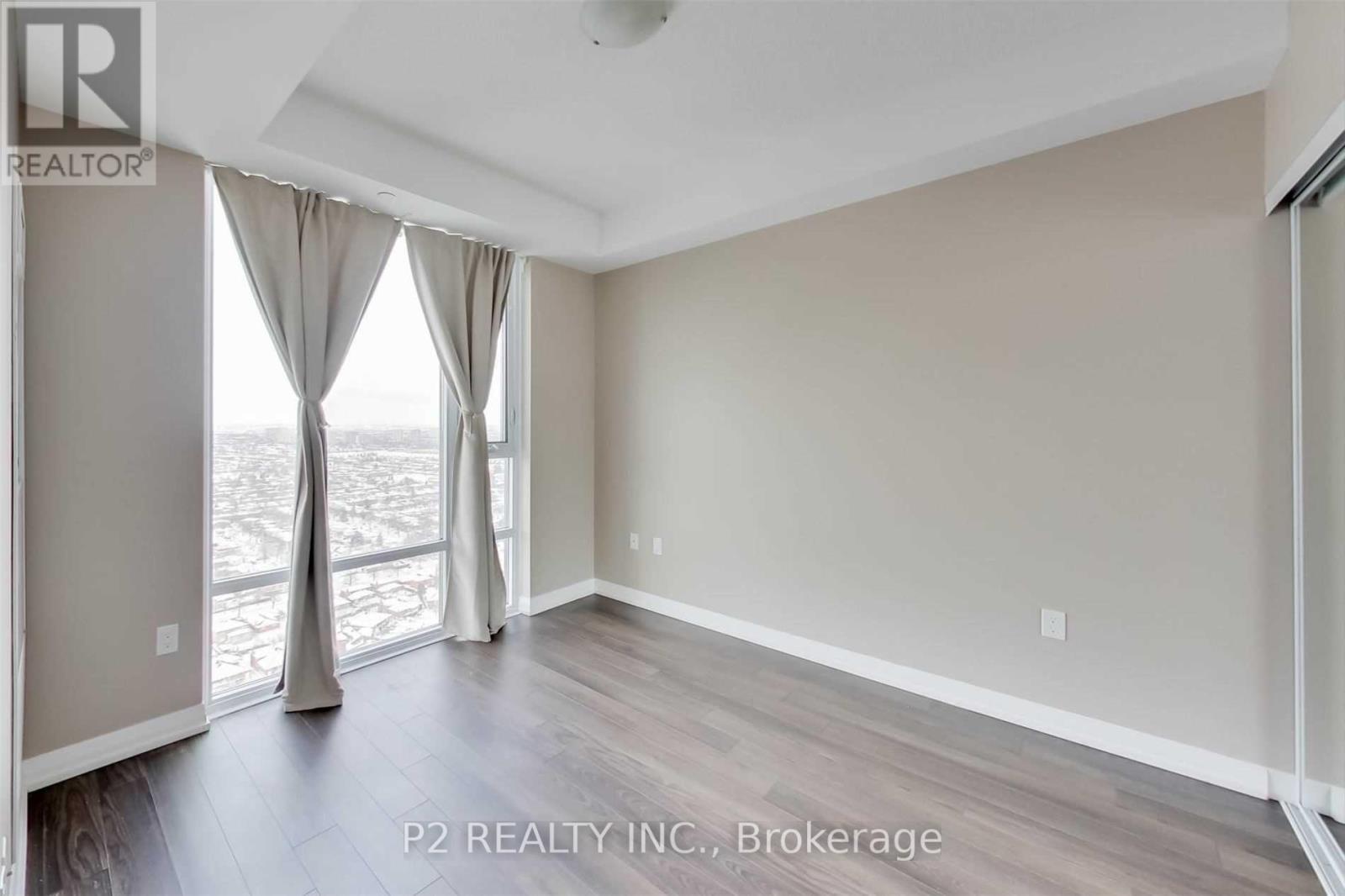3202 - 55 Ann O'reilly Road Toronto, Ontario M2J 0C9
$2,790 Monthly
Welcome to Luxury Living at 3202-55 Ann O'Reilly Road! This bright and spacious 2-bedroom + den, 2-bathroom condo is ideally located in the heart of North York. Enjoy breathtaking, unobstructed views from your open balcony and 749 sq.ft. of beautifully designed interior space. Featuring a modern kitchen with quartz countertops and stainless steel appliances, this home combines style and comfort. Conveniently steps from Fairview Mall, Agincourt GO Station, and with quick access to Highways 404 & 401. Experience world-class amenities in a vibrant, well-connected community. Move in and start living the lifestyle you deserve! (id:61852)
Property Details
| MLS® Number | C12101026 |
| Property Type | Single Family |
| Community Name | Henry Farm |
| CommunityFeatures | Pet Restrictions |
| Features | Balcony, Carpet Free |
| ParkingSpaceTotal | 1 |
Building
| BathroomTotal | 2 |
| BedroomsAboveGround | 2 |
| BedroomsBelowGround | 1 |
| BedroomsTotal | 3 |
| Age | 6 To 10 Years |
| Amenities | Security/concierge, Exercise Centre, Party Room, Visitor Parking, Storage - Locker |
| Appliances | Oven - Built-in |
| CoolingType | Central Air Conditioning |
| ExteriorFinish | Concrete |
| FlooringType | Laminate |
| HeatingFuel | Natural Gas |
| HeatingType | Forced Air |
| SizeInterior | 700 - 799 Sqft |
| Type | Apartment |
Parking
| Underground | |
| Garage |
Land
| Acreage | No |
Rooms
| Level | Type | Length | Width | Dimensions |
|---|---|---|---|---|
| Flat | Living Room | 6.1 m | 3.05 m | 6.1 m x 3.05 m |
| Flat | Dining Room | 6.1 m | 3.05 m | 6.1 m x 3.05 m |
| Flat | Kitchen | 3.05 m | 3.35 m | 3.05 m x 3.35 m |
| Flat | Primary Bedroom | 3.05 m | 3.05 m | 3.05 m x 3.05 m |
| Flat | Bedroom 2 | 2.75 m | 2.75 m | 2.75 m x 2.75 m |
| Flat | Den | 2.29 m | 1.75 m | 2.29 m x 1.75 m |
https://www.realtor.ca/real-estate/28208169/3202-55-ann-oreilly-road-toronto-henry-farm-henry-farm
Interested?
Contact us for more information
Pari Sharaf
Salesperson
30 Wertheim Crt Bldg A #4
Richmond Hill, Ontario L4B 1B9






















