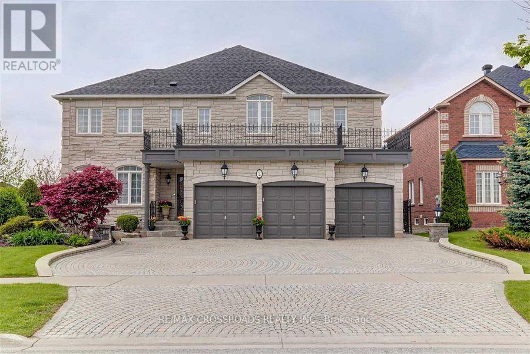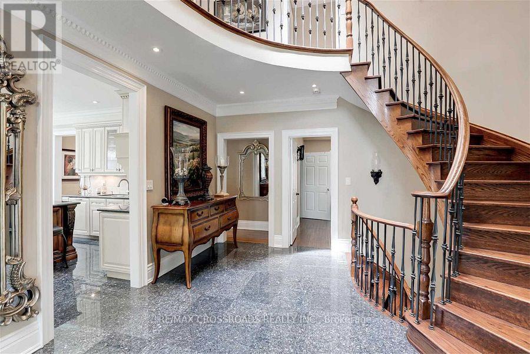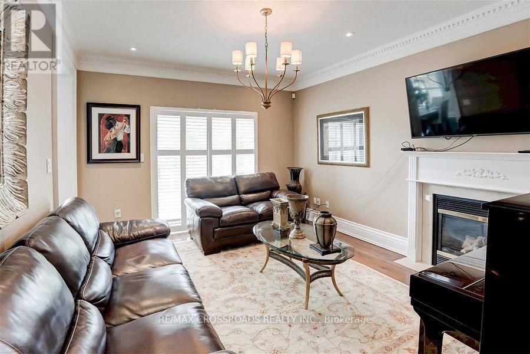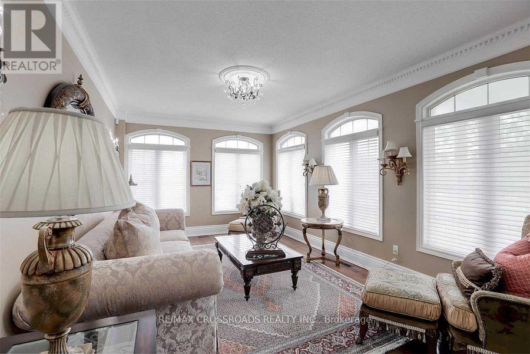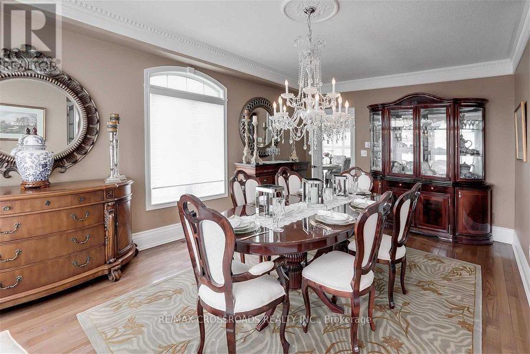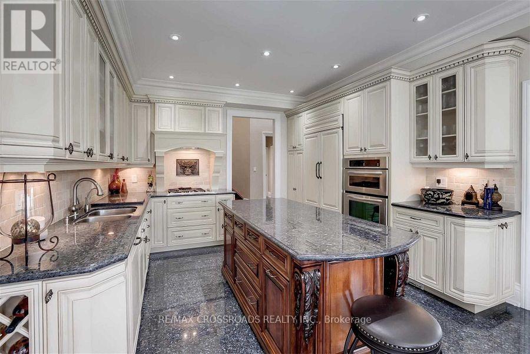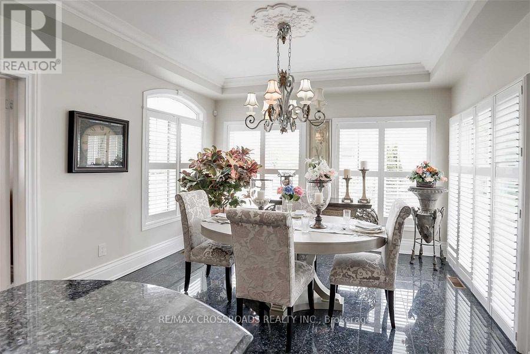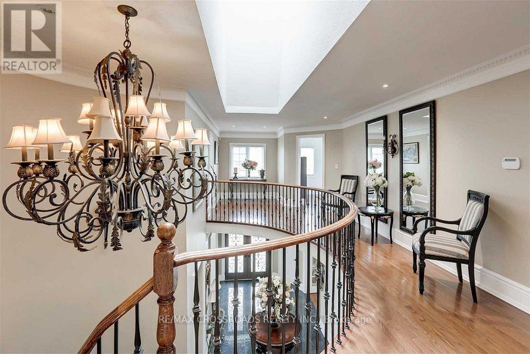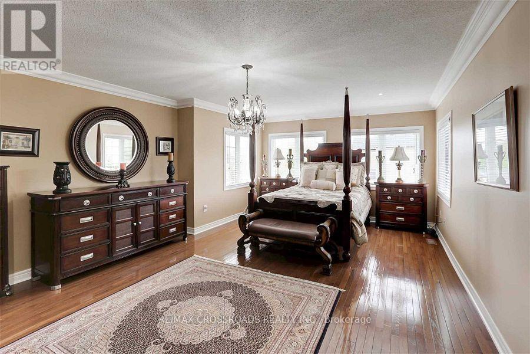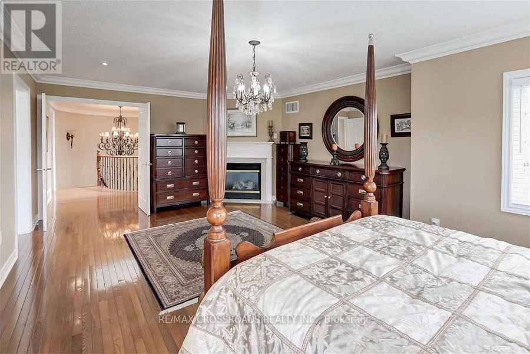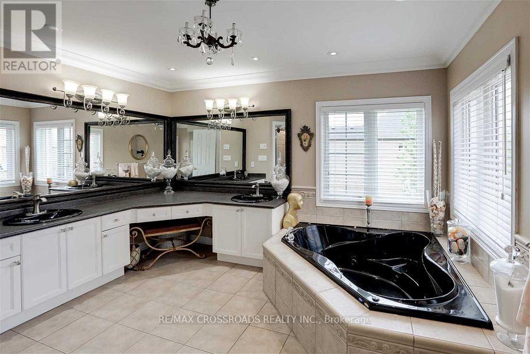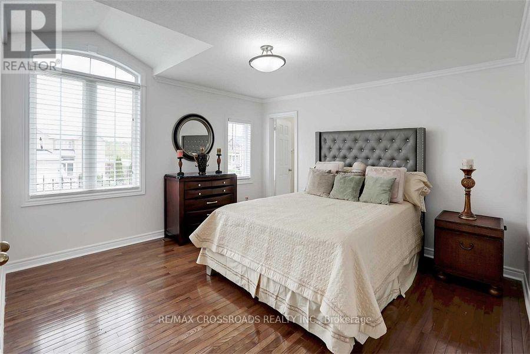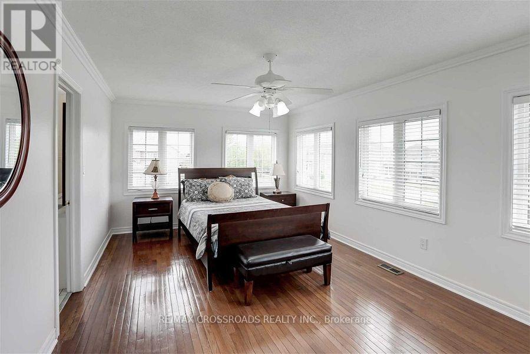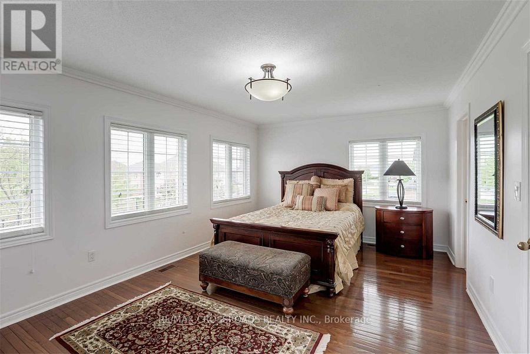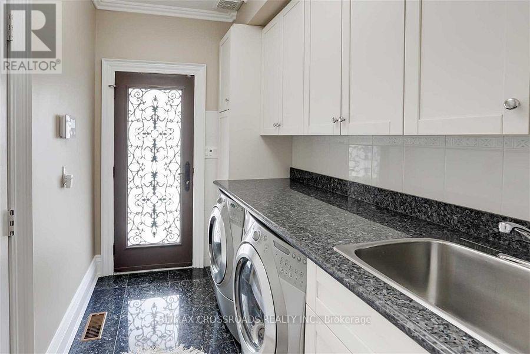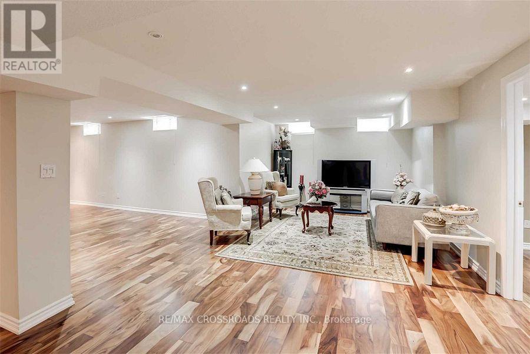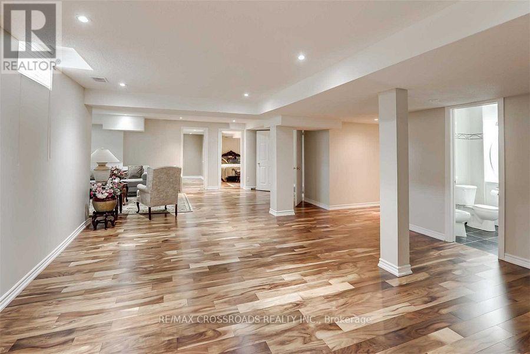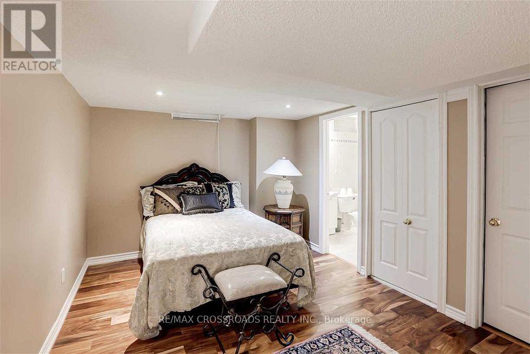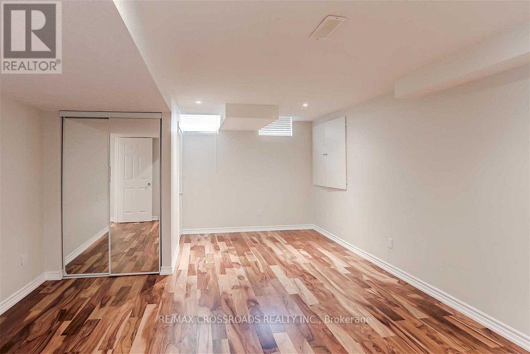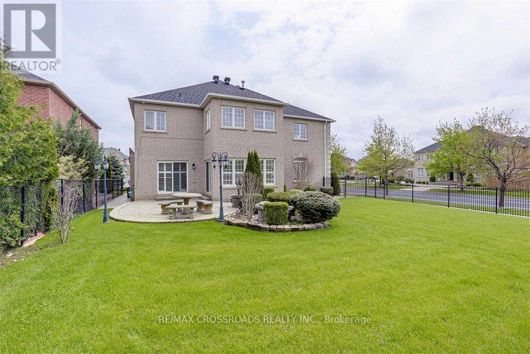2 Mumberson Court Markham, Ontario L6C 1Y4
$2,888,800
Stunning Detached Home In Prestigious Cachet Community. 6 Bedrooms Plus 3 Bedrooms In Basement, 3 Car Garage, 2 Fireplaces, Hardwood Floors Throughout. Gourmet Kitchen, Granite Counter Top, Stone Front and Side, 10' Ceiling On Main Floor, Stone Front And Side, Crown Moulding Throughout, Large Skylight. Sprinkler System, Lot Of Pot Lights, Security System, Cameras, 8' Baseboards, New Roof, Professional Landscaping, Too Many Upgrades To List, Built In Appliances, Microwave Oven and Warmer, Super Condition, Garage Door Opener and Remote, 8 Outdoor Cameras, Close To Transportation Hwy 407 and Hwy 404 (id:61852)
Property Details
| MLS® Number | N12101037 |
| Property Type | Single Family |
| Community Name | Cachet |
| AmenitiesNearBy | Hospital, Park, Place Of Worship, Public Transit |
| Features | Carpet Free |
| ParkingSpaceTotal | 9 |
| Structure | Patio(s) |
Building
| BathroomTotal | 8 |
| BedroomsAboveGround | 6 |
| BedroomsBelowGround | 3 |
| BedroomsTotal | 9 |
| Age | 16 To 30 Years |
| Amenities | Fireplace(s) |
| Appliances | Garage Door Opener Remote(s), Oven - Built-in, Central Vacuum, Range, Garburator, Water Heater, Water Meter, Dryer, Microwave, Oven, Stove, Washer, Window Coverings, Refrigerator |
| BasementDevelopment | Finished |
| BasementType | N/a (finished) |
| ConstructionStyleAttachment | Detached |
| CoolingType | Central Air Conditioning |
| ExteriorFinish | Brick |
| FireProtection | Alarm System, Monitored Alarm, Smoke Detectors |
| FireplacePresent | Yes |
| FireplaceTotal | 2 |
| FireplaceType | Insert |
| FlooringType | Hardwood |
| FoundationType | Poured Concrete |
| HalfBathTotal | 1 |
| HeatingFuel | Natural Gas |
| HeatingType | Forced Air |
| StoriesTotal | 2 |
| SizeInterior | 3500 - 5000 Sqft |
| Type | House |
| UtilityWater | Municipal Water |
Parking
| Attached Garage | |
| Garage |
Land
| Acreage | No |
| FenceType | Fenced Yard |
| LandAmenities | Hospital, Park, Place Of Worship, Public Transit |
| LandscapeFeatures | Landscaped, Lawn Sprinkler |
| Sewer | Sanitary Sewer |
| SizeDepth | 134 Ft ,10 In |
| SizeFrontage | 59 Ft |
| SizeIrregular | 59 X 134.9 Ft |
| SizeTotalText | 59 X 134.9 Ft|under 1/2 Acre |
Rooms
| Level | Type | Length | Width | Dimensions |
|---|---|---|---|---|
| Second Level | Bedroom 5 | 3.9 m | 3.55 m | 3.9 m x 3.55 m |
| Second Level | Primary Bedroom | 4.54 m | 4.54 m | 4.54 m x 4.54 m |
| Second Level | Sitting Room | 3.9 m | 3.02 m | 3.9 m x 3.02 m |
| Second Level | Bedroom 2 | 5.55 m | 3.9 m | 5.55 m x 3.9 m |
| Second Level | Bedroom 3 | 5.55 m | 3.9 m | 5.55 m x 3.9 m |
| Second Level | Bedroom 4 | 4.02 m | 3.99 m | 4.02 m x 3.99 m |
| Main Level | Living Room | 5.77 m | 3.9 m | 5.77 m x 3.9 m |
| Main Level | Dining Room | 5.54 m | 3.9 m | 5.54 m x 3.9 m |
| Main Level | Family Room | 5.54 m | 3.9 m | 5.54 m x 3.9 m |
| Main Level | Study | 3.9 m | 3.04 m | 3.9 m x 3.04 m |
| Main Level | Kitchen | 7.25 m | 3.9 m | 7.25 m x 3.9 m |
Utilities
| Cable | Available |
| Sewer | Installed |
https://www.realtor.ca/real-estate/28208218/2-mumberson-court-markham-cachet-cachet
Interested?
Contact us for more information
Cynthia Da Costa
Salesperson
208 - 8901 Woodbine Ave
Markham, Ontario L3R 9Y4
