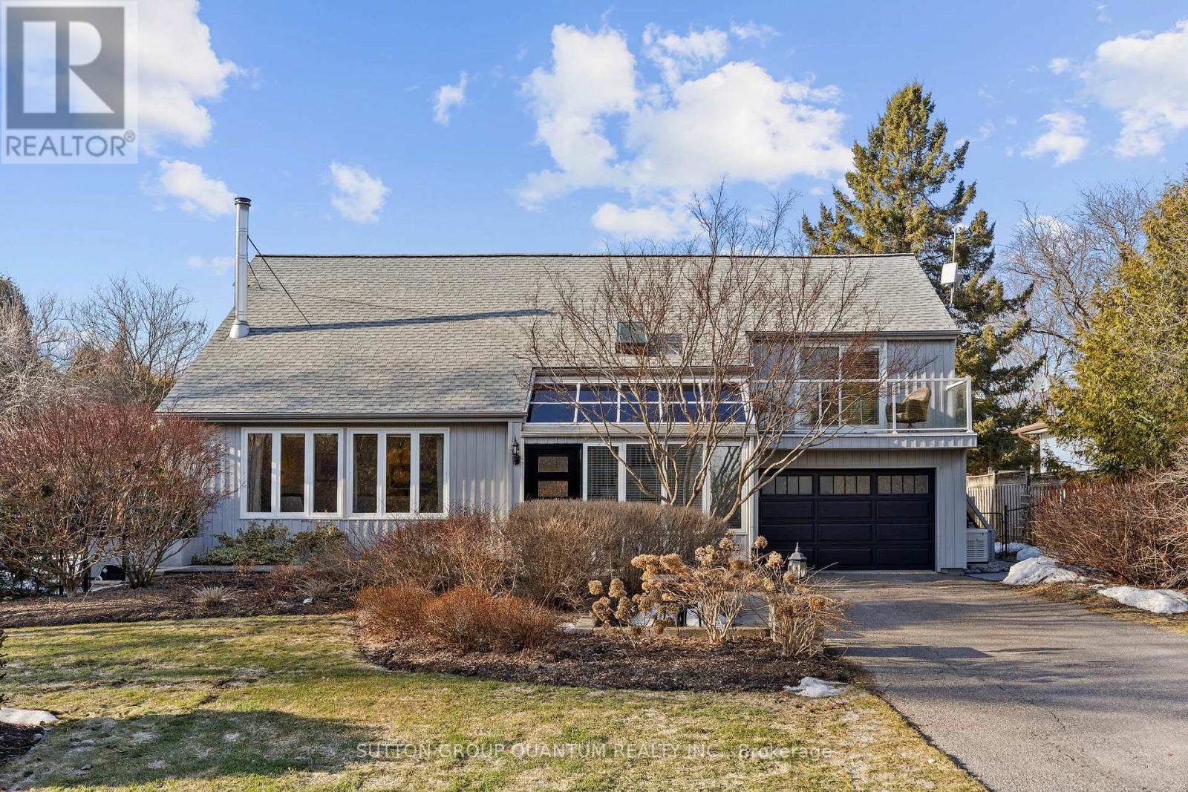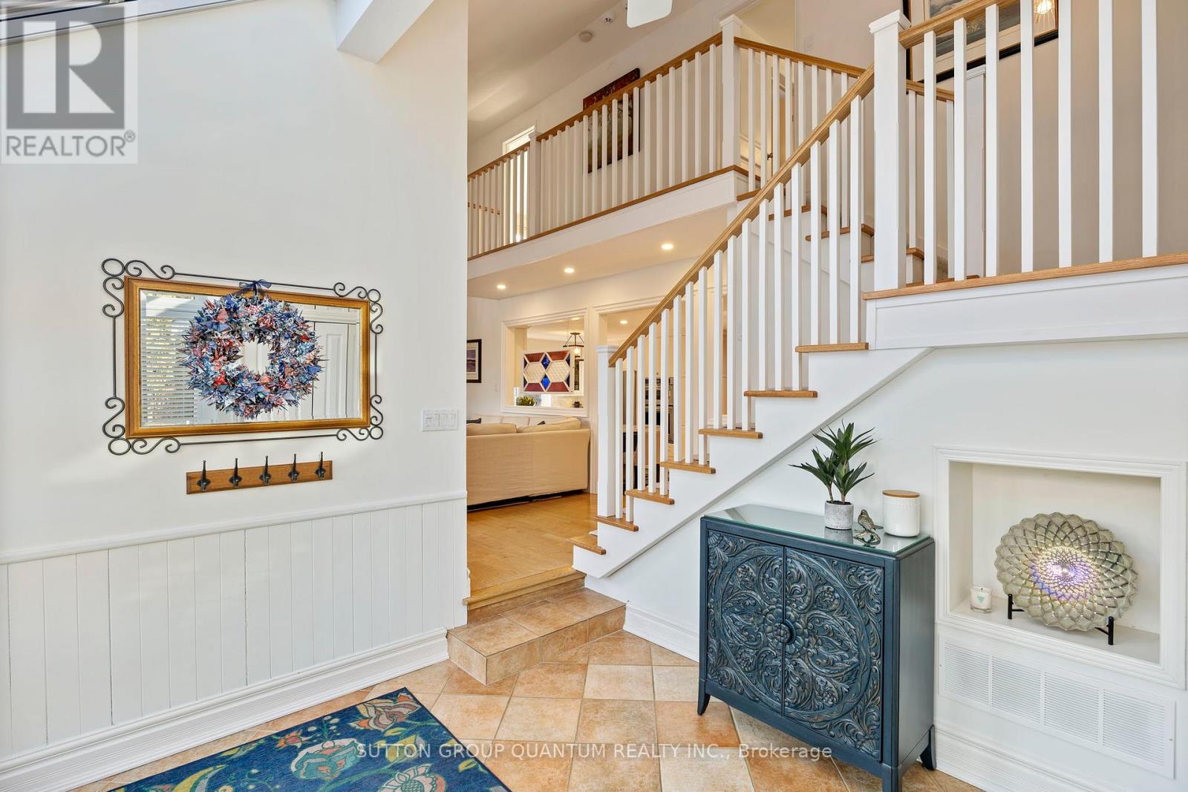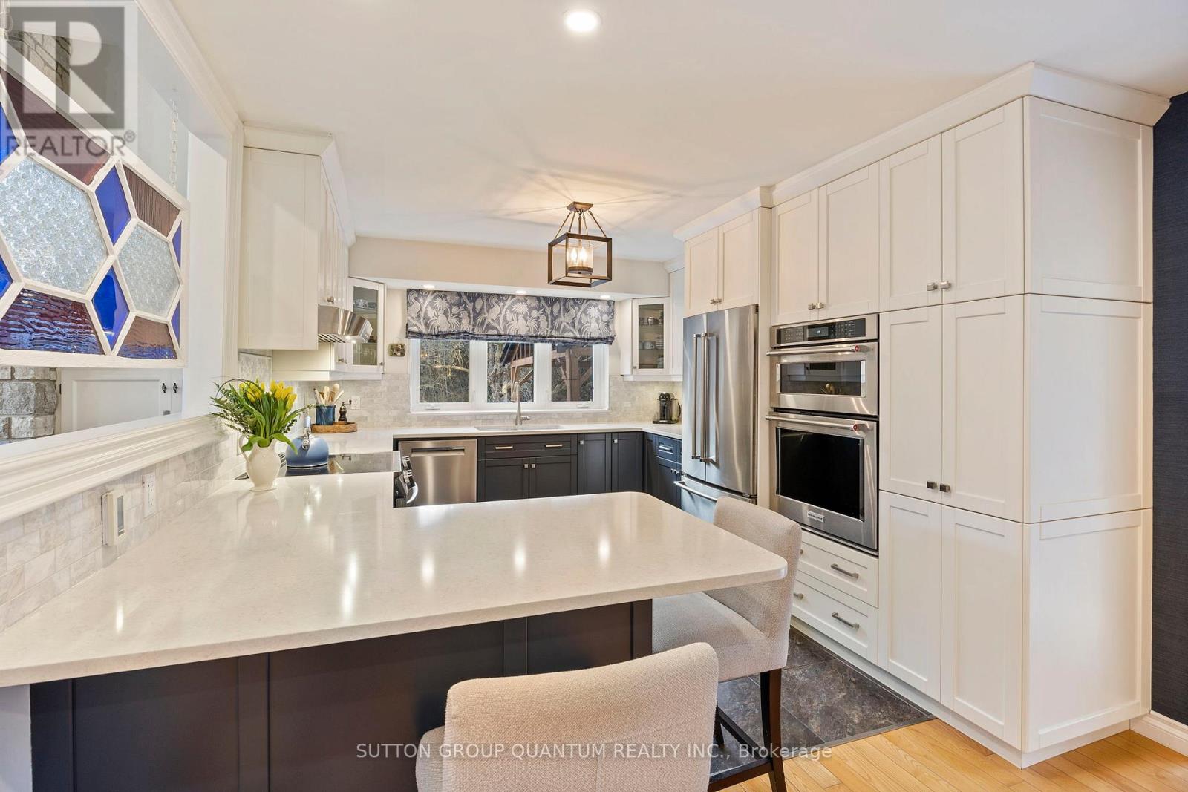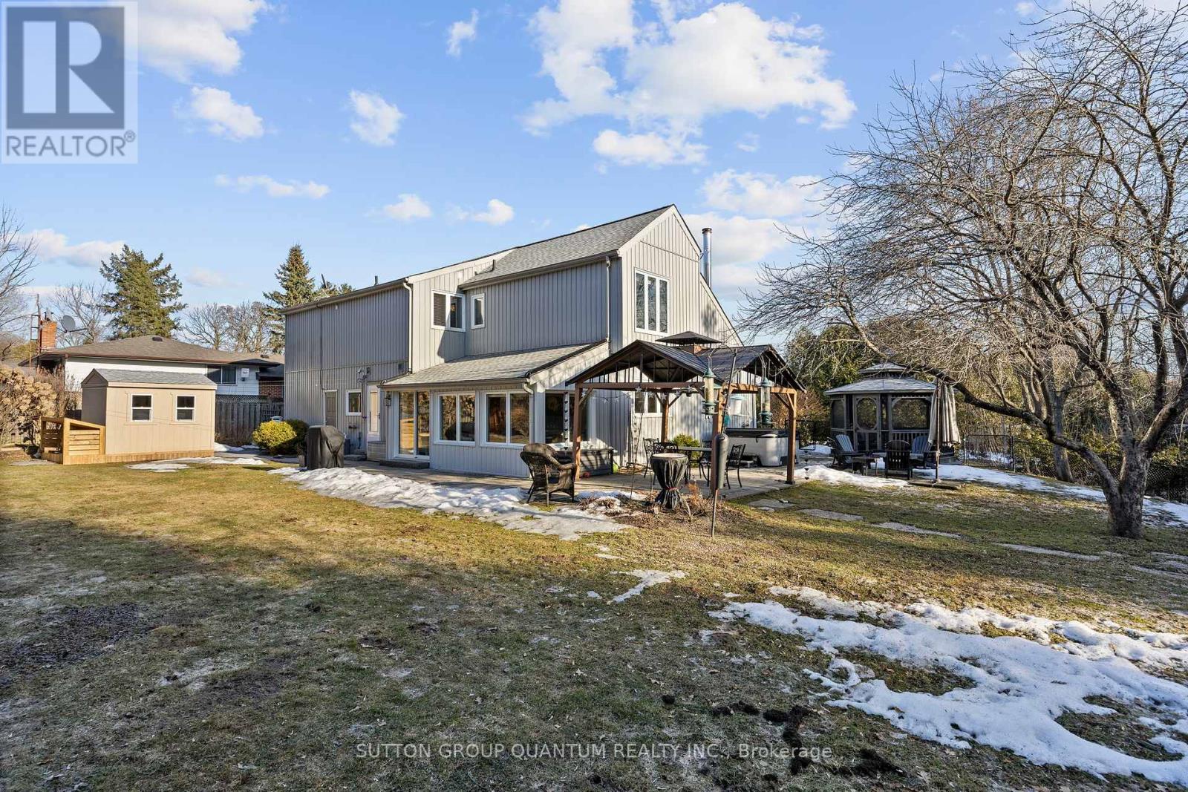2470 Concession 8 Road Clarington, Ontario L1C 5X3
$1,449,000
Elegant 3-Bedroom, 3-Bathroom Home in the Village of Haydon. Discover refined living in this beautiful 3-bedroom, 3-bathroom home nestled in the peaceful Haydon community. Boasting soaring ceilings and a stunning custom stone high efficiency wood burning fireplace, this home exudes elegance and warmth. The gourmet kitchen is a chefs dream, complete with high-end finishes and plenty of space for both cooking and entertaining. Throughout the home, enjoy the richness of hardwood floors, with the added luxury of heated foors in the sunroom, kitchen, and primary ensuite for ultimate comfort. The unfinished basement is wrapped with a high-end Clean Space wrapper and industrial dehumidification system. The perfect spot for lots of storage. Step outside to your tranquil property, where you can unwind in the hot tub, take a dip in the heated salt water pool, or simply enjoy the serene sound of the stream running through your just under 1 acre property. This exceptional home offers both relaxation and sophistication. Only 5 minutes to the 407. Don't miss the chance to make it yours. Schedule your showing today! (id:61852)
Property Details
| MLS® Number | E12100873 |
| Property Type | Single Family |
| Community Name | Rural Clarington |
| CommunityFeatures | Fishing |
| Features | Wooded Area, Gazebo |
| ParkingSpaceTotal | 8 |
| PoolFeatures | Salt Water Pool |
| PoolType | On Ground Pool |
| Structure | Patio(s), Shed |
Building
| BathroomTotal | 3 |
| BedroomsAboveGround | 3 |
| BedroomsTotal | 3 |
| Amenities | Fireplace(s) |
| Appliances | Hot Tub, Garage Door Opener Remote(s), Oven - Built-in, Water Heater, Water Treatment, Dryer, Microwave, Range, Stove, Washer, Window Coverings, Refrigerator |
| BasementType | Crawl Space |
| ConstructionStyleAttachment | Detached |
| CoolingType | Central Air Conditioning |
| ExteriorFinish | Vinyl Siding |
| FireplacePresent | Yes |
| FlooringType | Tile, Hardwood, Carpeted |
| FoundationType | Concrete |
| HalfBathTotal | 1 |
| HeatingFuel | Propane |
| HeatingType | Forced Air |
| StoriesTotal | 2 |
| SizeInterior | 2000 - 2500 Sqft |
| Type | House |
| UtilityPower | Generator |
| UtilityWater | Artesian Well, Drilled Well |
Parking
| Attached Garage | |
| Garage |
Land
| Acreage | No |
| FenceType | Partially Fenced, Fenced Yard |
| LandscapeFeatures | Landscaped |
| Sewer | Septic System |
| SizeFrontage | 169 Ft ,8 In |
| SizeIrregular | 169.7 Ft ; Lot Size Irregular |
| SizeTotalText | 169.7 Ft ; Lot Size Irregular|1/2 - 1.99 Acres |
| SurfaceWater | River/stream |
Rooms
| Level | Type | Length | Width | Dimensions |
|---|---|---|---|---|
| Second Level | Primary Bedroom | 5.37 m | 3.22 m | 5.37 m x 3.22 m |
| Second Level | Bedroom 2 | 3.68 m | 3.47 m | 3.68 m x 3.47 m |
| Second Level | Bedroom 3 | 3.7 m | 3.41 m | 3.7 m x 3.41 m |
| Second Level | Den | 5.38 m | 4.96 m | 5.38 m x 4.96 m |
| Main Level | Foyer | 3.94 m | 2.97 m | 3.94 m x 2.97 m |
| Main Level | Great Room | 7.12 m | 4.3 m | 7.12 m x 4.3 m |
| Main Level | Kitchen | 4.93 m | 3.39 m | 4.93 m x 3.39 m |
| Main Level | Dining Room | 4.47 m | 3.39 m | 4.47 m x 3.39 m |
| Main Level | Sunroom | 5.95 m | 2.55 m | 5.95 m x 2.55 m |
| Main Level | Laundry Room | 3.25 m | 2.77 m | 3.25 m x 2.77 m |
https://www.realtor.ca/real-estate/28207945/2470-concession-8-road-clarington-rural-clarington
Interested?
Contact us for more information
Ron Bethune
Salesperson
1673b Lakeshore Rd.w., Lower Levl
Mississauga, Ontario L5J 1J4



















































