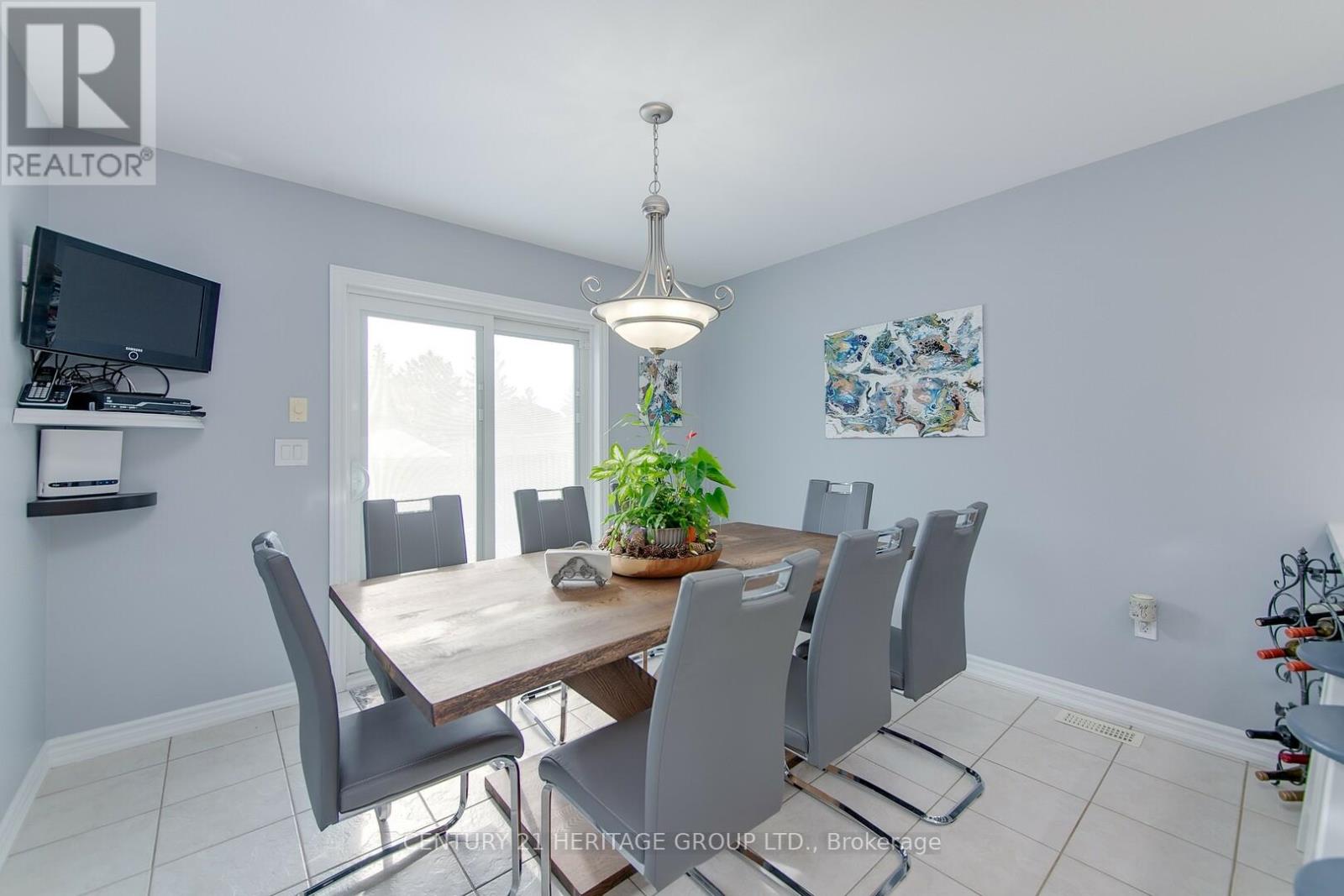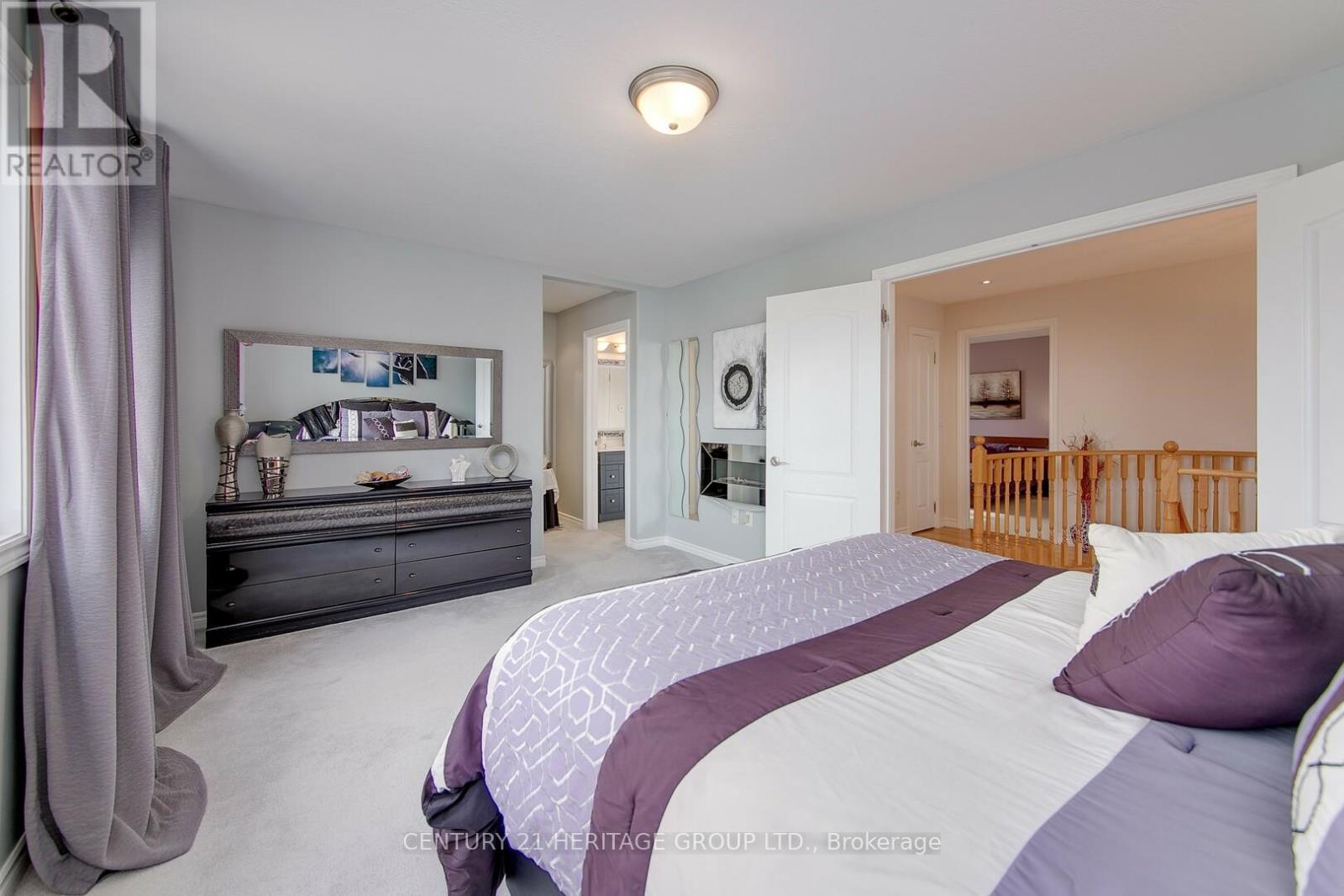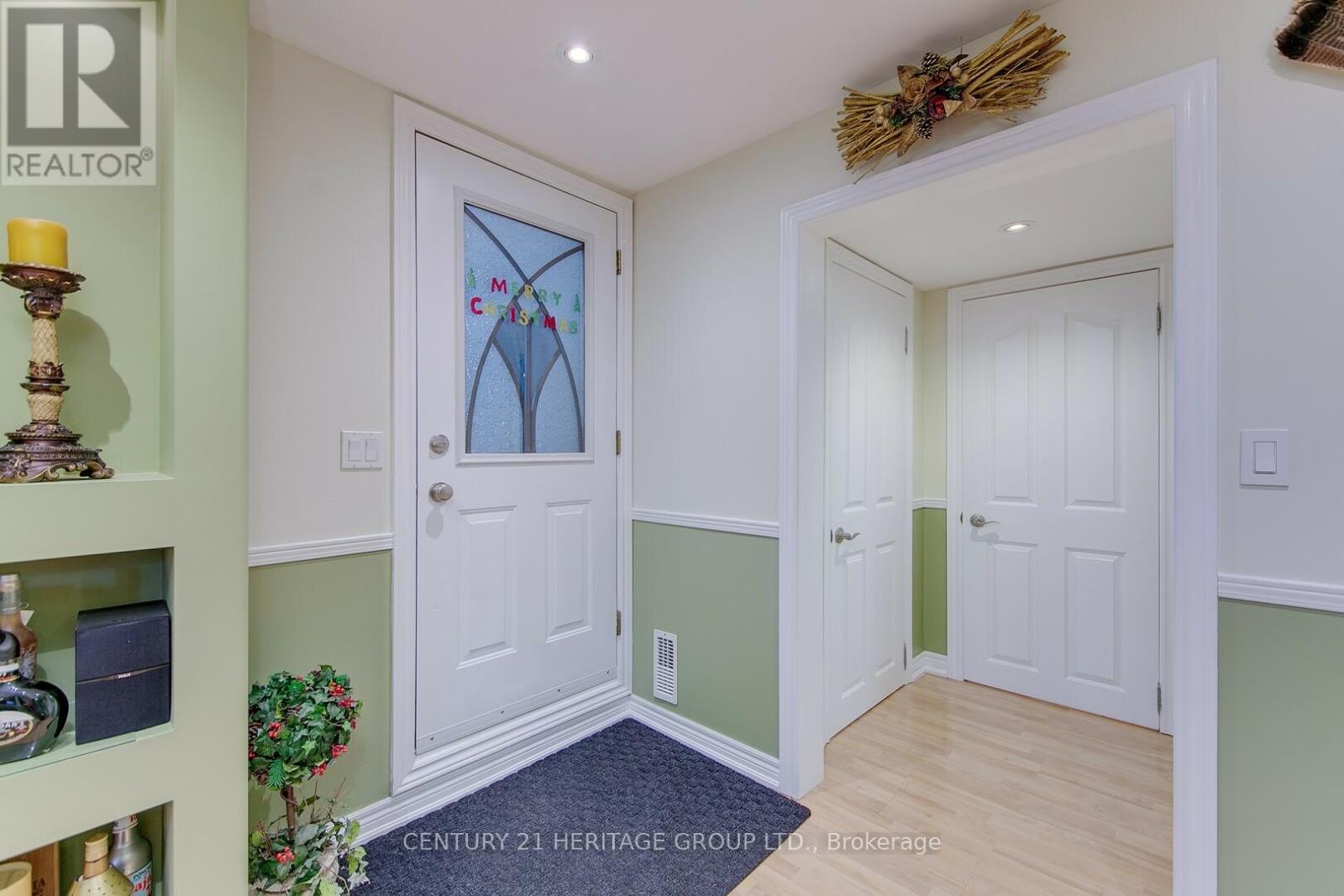37 Saint Avenue Bradford West Gwillimbury, Ontario L3Z 3E6
$1,279,999
This exceptional all brick 2 storey home, located in a desirable corner lot, offers a perfect blend of elegance and functionality. With 4 generously sized bedrooms, it provides ample space for family living. The beautifully updated kitchen is a true showpiece, featuring sleek cabinetry, modern appliances, quartz countertops, undercabinet lighting and spacious layout perfect for cooking and entertaining. The fully finished basement is a highlight, complete with wet bar, cantina, recreation room and versatile hobby room - ideal for relaxation. With abundant natural light throughout and a prime corner lot location, this home offers both privacy and curb appeal, making it the perfect retreat for comfortable living. The backyard features an all brick built-in BBQ with pizza oven, a log shed with hydro and is fully fenced making it perfect for entertaining. Garage with Mezzanine loft and extra wide doors. Close to Hwy 400, shopping, schools and No sidewalk. Don't miss out on this gem! (id:61852)
Open House
This property has open houses!
1:00 pm
Ends at:3:00 pm
Property Details
| MLS® Number | N12100940 |
| Property Type | Single Family |
| Community Name | Bradford |
| AmenitiesNearBy | Park, Schools |
| CommunityFeatures | Community Centre |
| ParkingSpaceTotal | 6 |
| Structure | Shed |
Building
| BathroomTotal | 4 |
| BedroomsAboveGround | 4 |
| BedroomsTotal | 4 |
| Age | 16 To 30 Years |
| Appliances | Garage Door Opener Remote(s), Central Vacuum, Water Heater, Cooktop, Dryer, Humidifier, Microwave, Oven, Washer, Water Softener, Window Coverings, Refrigerator |
| BasementDevelopment | Finished |
| BasementType | N/a (finished) |
| ConstructionStyleAttachment | Detached |
| CoolingType | Central Air Conditioning |
| ExteriorFinish | Brick |
| FireProtection | Smoke Detectors |
| FireplacePresent | Yes |
| FlooringType | Hardwood, Laminate, Carpeted |
| FoundationType | Concrete |
| HeatingFuel | Natural Gas |
| HeatingType | Forced Air |
| StoriesTotal | 2 |
| SizeInterior | 2000 - 2500 Sqft |
| Type | House |
| UtilityWater | Municipal Water |
Parking
| Attached Garage | |
| Garage |
Land
| Acreage | No |
| FenceType | Fenced Yard |
| LandAmenities | Park, Schools |
| LandscapeFeatures | Lawn Sprinkler |
| Sewer | Sanitary Sewer |
| SizeDepth | 108 Ft ,1 In |
| SizeFrontage | 59 Ft ,1 In |
| SizeIrregular | 59.1 X 108.1 Ft |
| SizeTotalText | 59.1 X 108.1 Ft |
| ZoningDescription | Residential |
Rooms
| Level | Type | Length | Width | Dimensions |
|---|---|---|---|---|
| Second Level | Primary Bedroom | 3.47 m | 4.93 m | 3.47 m x 4.93 m |
| Second Level | Bedroom 2 | 3.49 m | 4.08 m | 3.49 m x 4.08 m |
| Second Level | Bedroom 3 | 2.84 m | 2.74 m | 2.84 m x 2.74 m |
| Second Level | Bedroom 4 | 3.49 m | 4.49 m | 3.49 m x 4.49 m |
| Basement | Family Room | 5.11 m | 6.03 m | 5.11 m x 6.03 m |
| Basement | Other | 3.84 m | 3.84 m | 3.84 m x 3.84 m |
| Basement | Recreational, Games Room | 5.99 m | 3.75 m | 5.99 m x 3.75 m |
| Main Level | Dining Room | 3.45 m | 3.45 m | 3.45 m x 3.45 m |
| Main Level | Great Room | 4.92 m | 3.4 m | 4.92 m x 3.4 m |
| Main Level | Kitchen | 3.34 m | 3.09 m | 3.34 m x 3.09 m |
| Main Level | Eating Area | 3.45 m | 3.09 m | 3.45 m x 3.09 m |
| Main Level | Office | 3.03 m | 2.95 m | 3.03 m x 2.95 m |
Interested?
Contact us for more information
Marie Carothers
Salesperson
49 Holland St W Box 1201
Bradford, Ontario L3Z 2B6



































