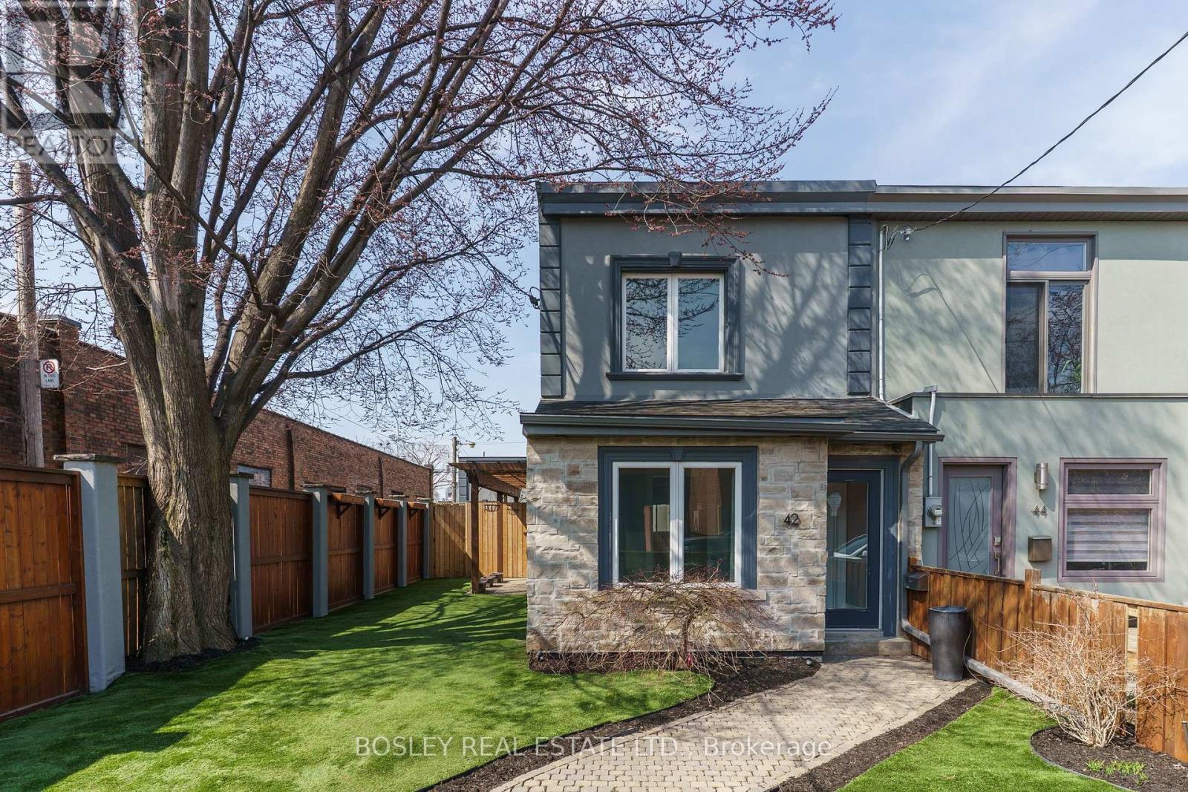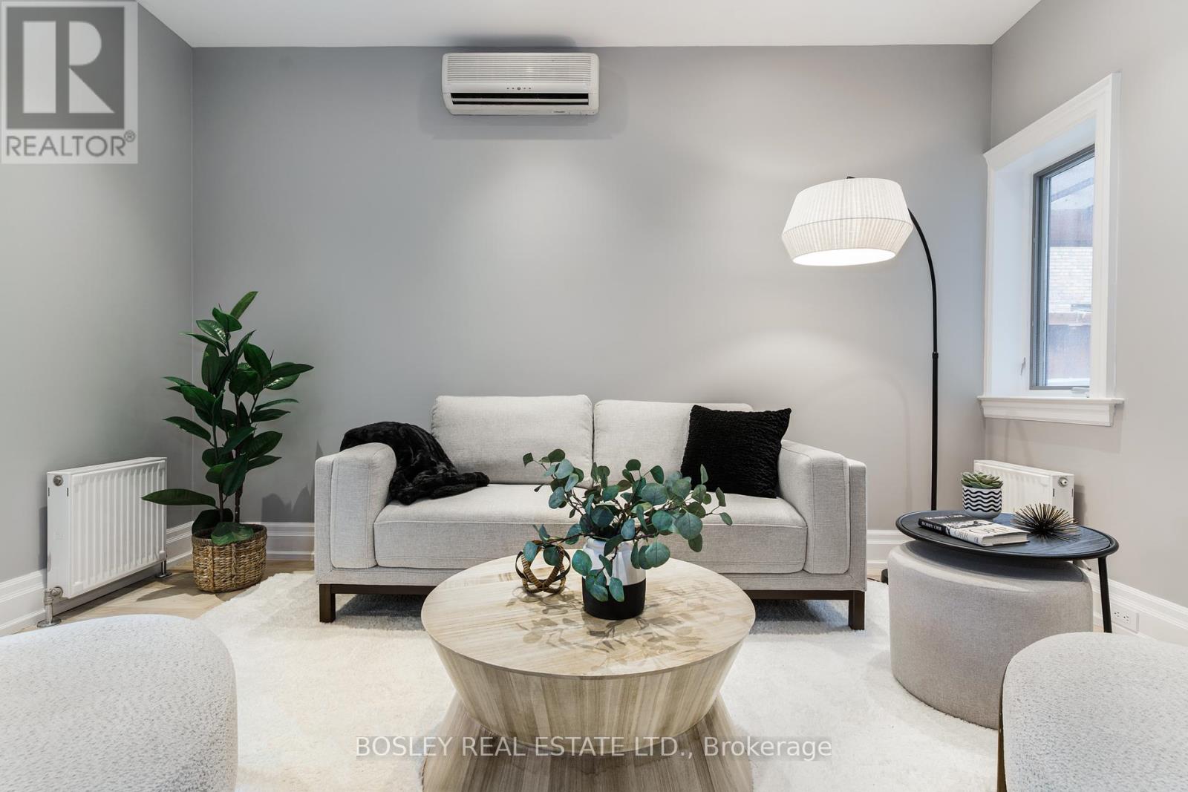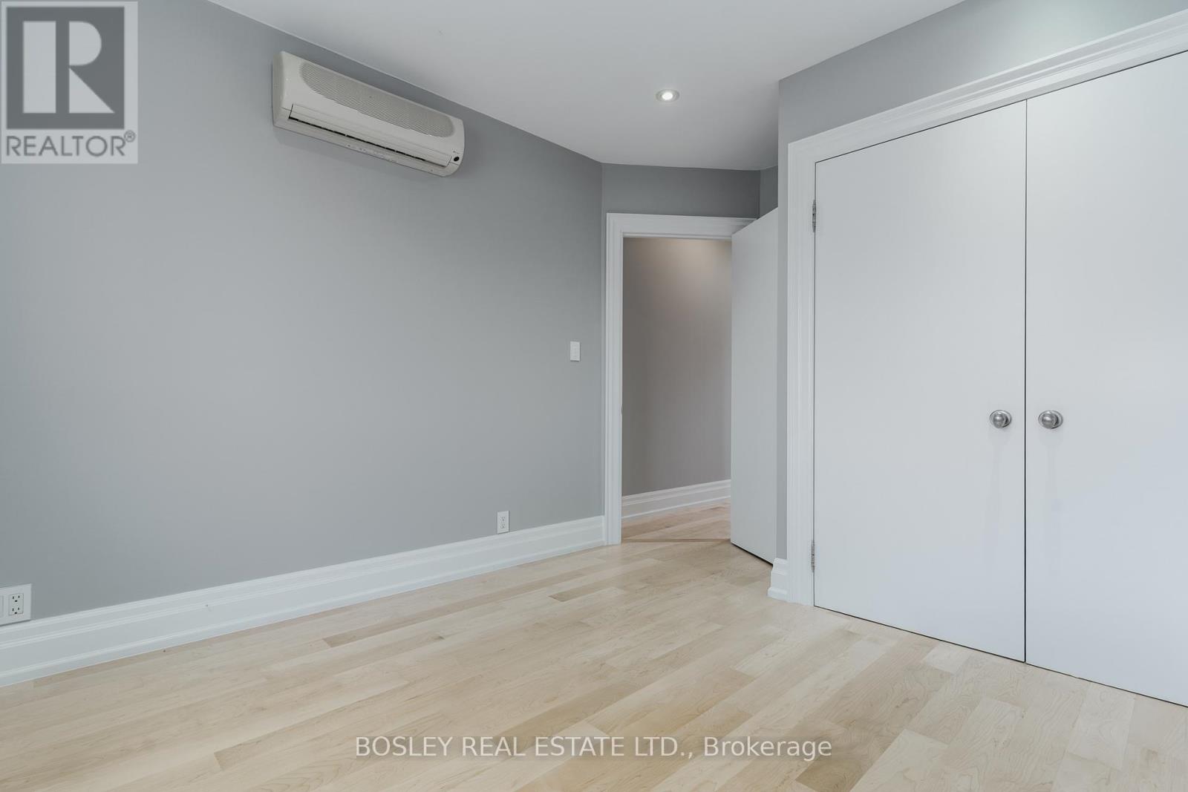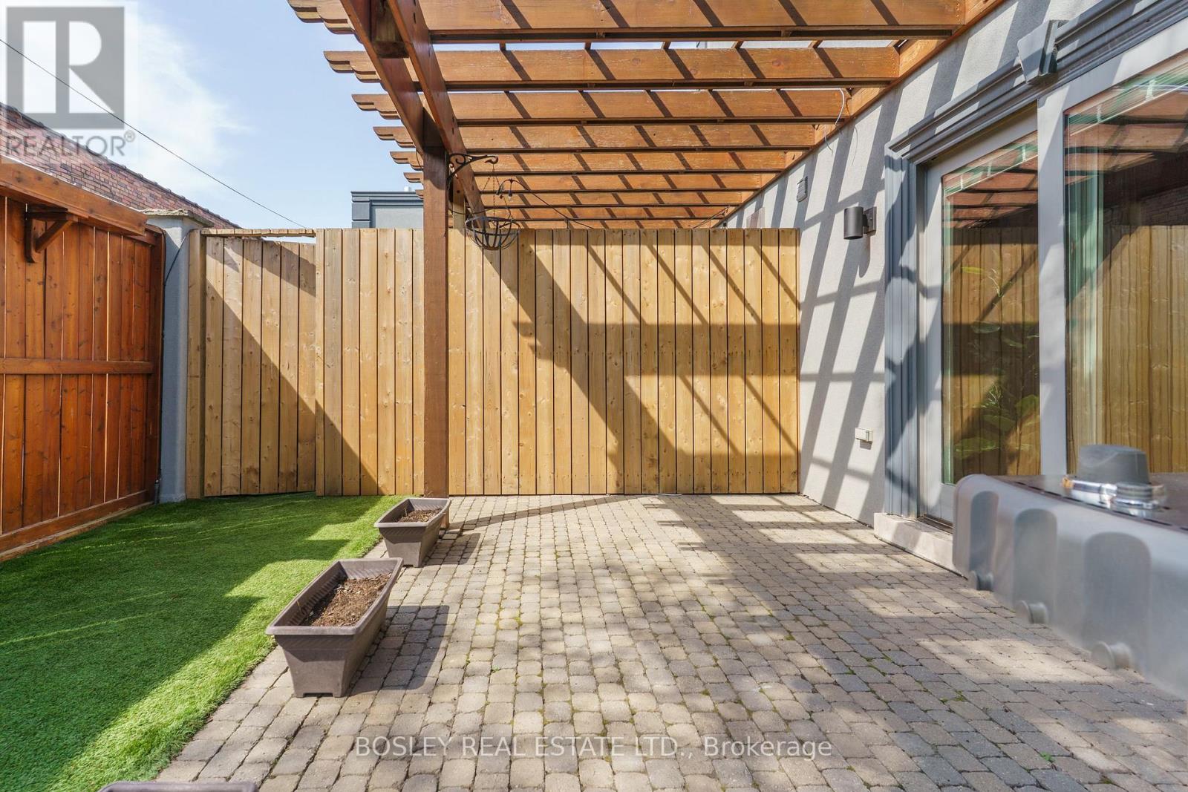42 Logan Avenue Toronto, Ontario M4M 2M8
$1,699,000
Attention professionals who want unparalleled style and easy living in Leslieville. Flexible living options. Coach house generates up to $4000/month or use as your office. The main house is perfect for entertaining and offers you sleek contemporary this renovation was done with you in mind. Separate outdoor space for the coach house and the main house offers 2 car parking. This is the end unit of the row with amazing window space. (id:61852)
Open House
This property has open houses!
2:00 pm
Ends at:4:00 pm
2:00 pm
Ends at:4:00 pm
Property Details
| MLS® Number | E12100806 |
| Property Type | Single Family |
| Neigbourhood | Toronto—Danforth |
| Community Name | South Riverdale |
| AmenitiesNearBy | Public Transit |
| Features | Level Lot, Flat Site, Carpet Free |
| ParkingSpaceTotal | 2 |
Building
| BathroomTotal | 2 |
| BedroomsAboveGround | 2 |
| BedroomsBelowGround | 1 |
| BedroomsTotal | 3 |
| Appliances | Garage Door Opener Remote(s), Dishwasher, Dryer, Stove, Washer, Refrigerator |
| BasementType | Crawl Space |
| ConstructionStyleAttachment | Semi-detached |
| CoolingType | Wall Unit |
| ExteriorFinish | Stucco |
| FlooringType | Hardwood, Tile |
| FoundationType | Concrete |
| HeatingFuel | Natural Gas |
| HeatingType | Hot Water Radiator Heat |
| StoriesTotal | 2 |
| SizeInterior | 1100 - 1500 Sqft |
| Type | House |
| UtilityWater | Municipal Water |
Parking
| No Garage |
Land
| Acreage | No |
| FenceType | Fenced Yard |
| LandAmenities | Public Transit |
| Sewer | Sanitary Sewer |
| SizeDepth | 114 Ft ,9 In |
| SizeFrontage | 30 Ft |
| SizeIrregular | 30 X 114.8 Ft |
| SizeTotalText | 30 X 114.8 Ft |
Rooms
| Level | Type | Length | Width | Dimensions |
|---|---|---|---|---|
| Second Level | Bedroom | 3.09 m | 3.82 m | 3.09 m x 3.82 m |
| Second Level | Bedroom 2 | 4.11 m | 2.06 m | 4.11 m x 2.06 m |
| Main Level | Living Room | 4.33 m | 4.38 m | 4.33 m x 4.38 m |
| Main Level | Dining Room | 3.4 m | 3.59 m | 3.4 m x 3.59 m |
| Main Level | Kitchen | 3.4 m | 3.7 m | 3.4 m x 3.7 m |
https://www.realtor.ca/real-estate/28207710/42-logan-avenue-toronto-south-riverdale-south-riverdale
Interested?
Contact us for more information
David Evans
Salesperson
103 Vanderhoof Avenue
Toronto, Ontario M4G 2H5
Michael Tar
Broker
103 Vanderhoof Ave Unit B
Toronto, Ontario M4G 2H5

















































