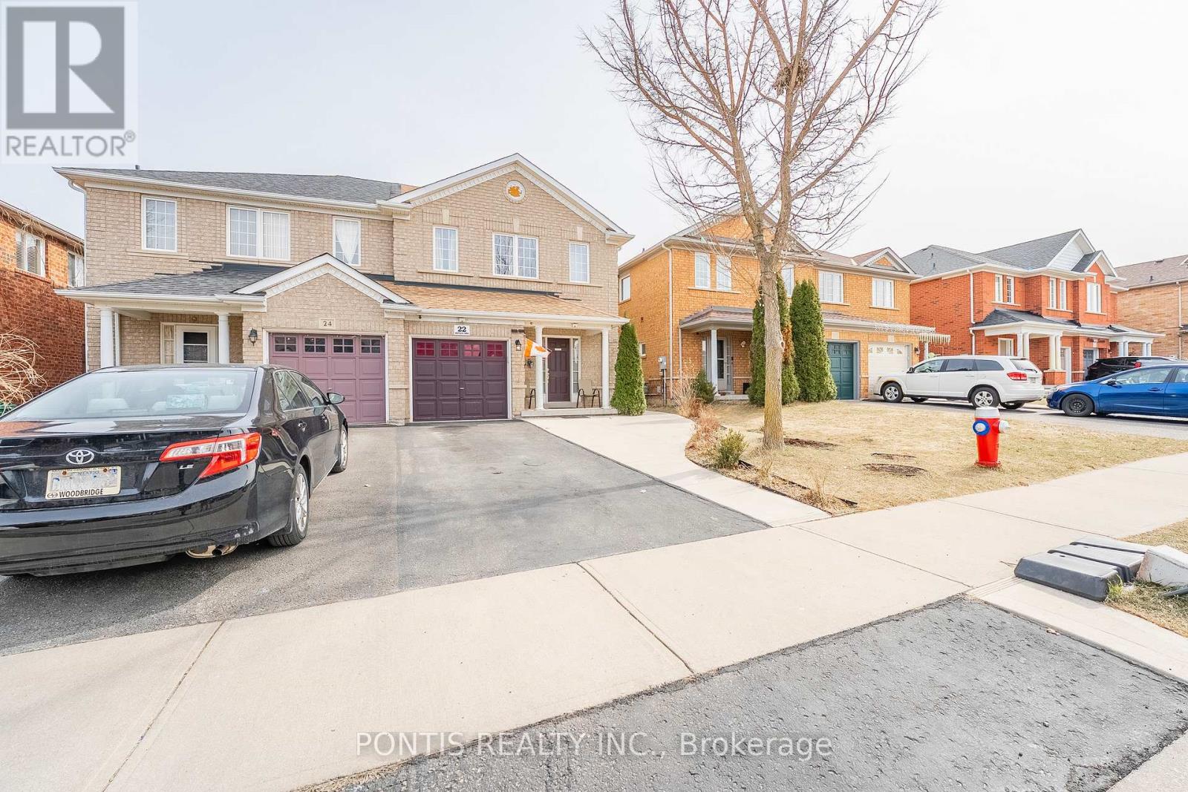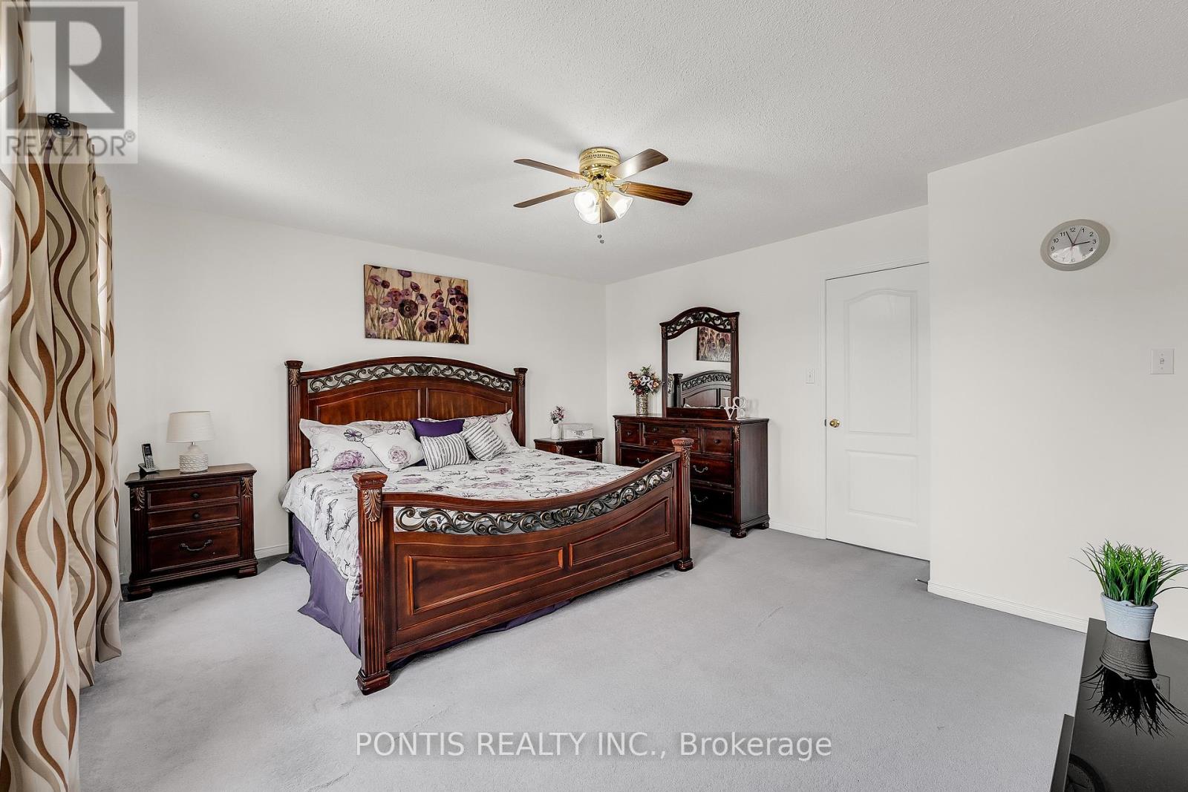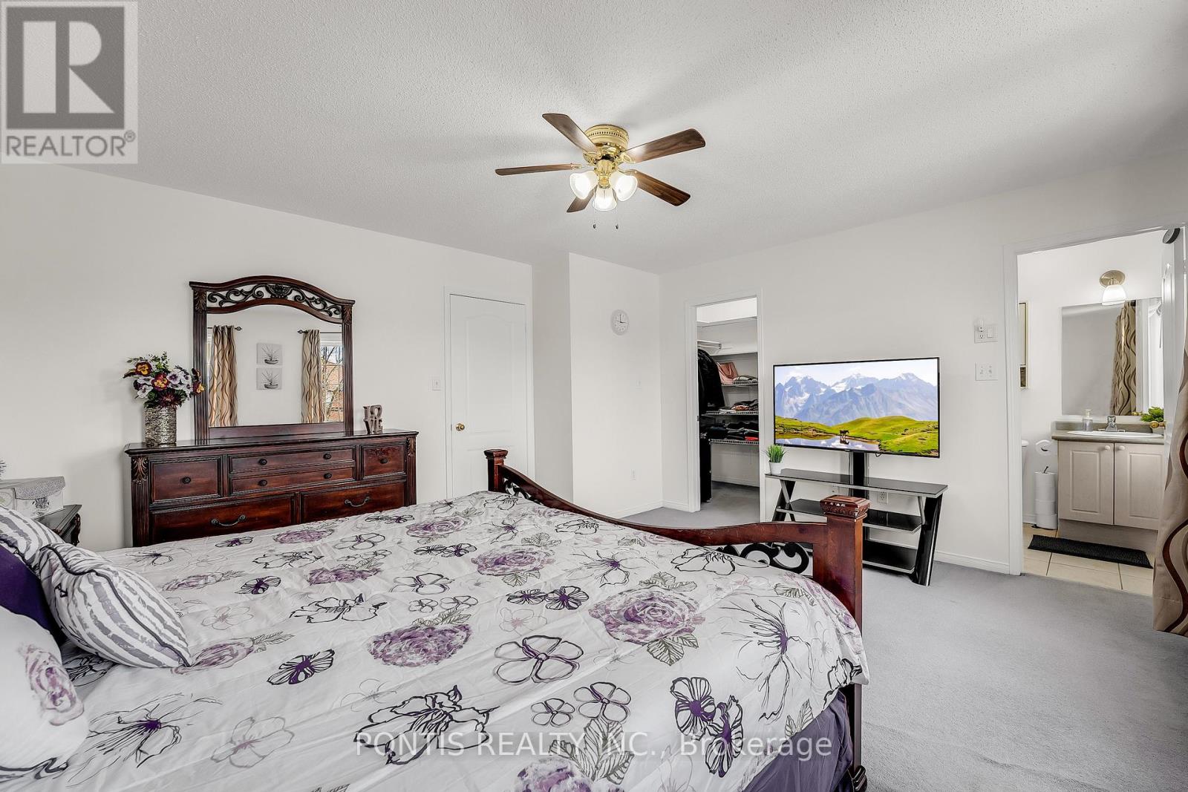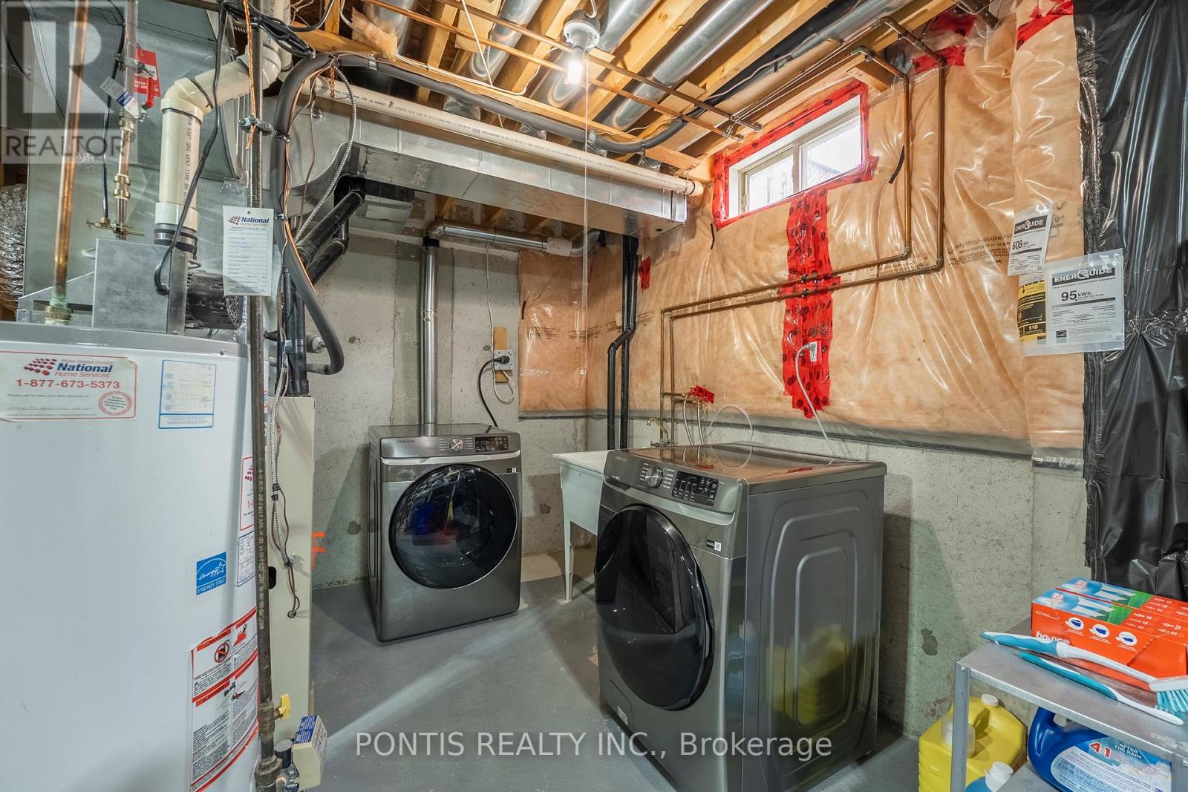22 Mistdale Crescent Brampton, Ontario L7A 1S1
$815,000
Welcome To This Beautiful 3 Bedroom Semi-Detached All Brick House With 2 Full Washrooms On The 2nd Floor, Located In A Great Neighborhood, Open Concept Layout , Good Size Eat - In Kitchen With Back Splash Combined With Breakfast Area W/Out To The Backyard. Master Bedroom 4 Pc Ensuite With Jacuzzi And W/I Closet. Freshly Painted Home. Minutes Away From Go Station, Close To Transit, School, Plaza... Shows 10 +++++. (id:61852)
Open House
This property has open houses!
1:00 pm
Ends at:4:00 pm
Property Details
| MLS® Number | W12100571 |
| Property Type | Single Family |
| Community Name | Fletcher's Meadow |
| ParkingSpaceTotal | 4 |
Building
| BathroomTotal | 3 |
| BedroomsAboveGround | 3 |
| BedroomsTotal | 3 |
| Appliances | Dishwasher, Dryer, Garage Door Opener, Stove, Washer, Window Coverings, Refrigerator |
| BasementDevelopment | Unfinished |
| BasementType | Full (unfinished) |
| ConstructionStyleAttachment | Semi-detached |
| CoolingType | Central Air Conditioning |
| ExteriorFinish | Brick |
| FlooringType | Laminate, Ceramic, Carpeted |
| FoundationType | Concrete |
| HalfBathTotal | 1 |
| HeatingFuel | Natural Gas |
| HeatingType | Forced Air |
| StoriesTotal | 2 |
| SizeInterior | 1100 - 1500 Sqft |
| Type | House |
| UtilityWater | Municipal Water |
Parking
| Attached Garage | |
| Garage |
Land
| Acreage | No |
| Sewer | Sanitary Sewer |
| SizeDepth | 82 Ft ,1 In |
| SizeFrontage | 26 Ft ,1 In |
| SizeIrregular | 26.1 X 82.1 Ft |
| SizeTotalText | 26.1 X 82.1 Ft |
| ZoningDescription | Residential |
Rooms
| Level | Type | Length | Width | Dimensions |
|---|---|---|---|---|
| Second Level | Primary Bedroom | 4.8 m | 4.41 m | 4.8 m x 4.41 m |
| Second Level | Bedroom 2 | 3.41 m | 2.9 m | 3.41 m x 2.9 m |
| Second Level | Bedroom 3 | 3.35 m | 2.75 m | 3.35 m x 2.75 m |
| Ground Level | Great Room | 4.2 m | 3.6 m | 4.2 m x 3.6 m |
| Ground Level | Kitchen | 5.8 m | 2.85 m | 5.8 m x 2.85 m |
| Ground Level | Eating Area | 5.8 m | 2.85 m | 5.8 m x 2.85 m |
Interested?
Contact us for more information
Gurjinder Singh Longia
Broker
7275 Rapistan Court
Mississauga, Ontario L5N 5Z4

















































