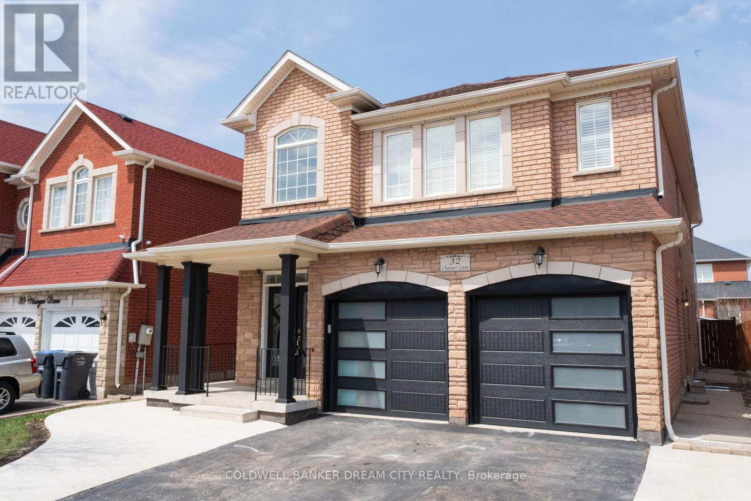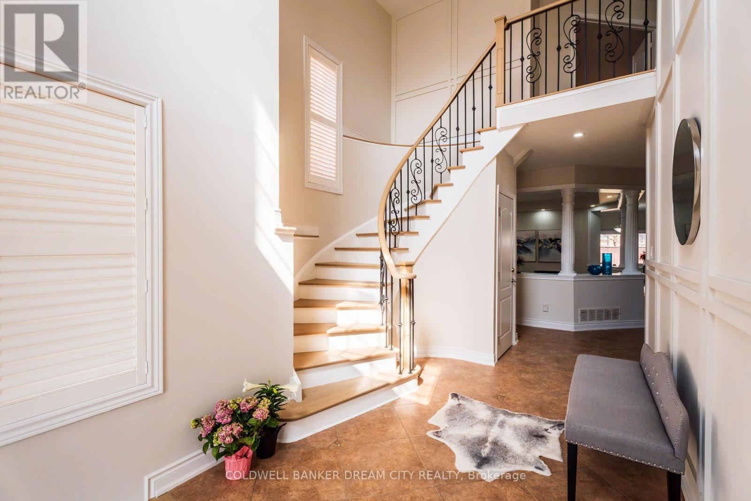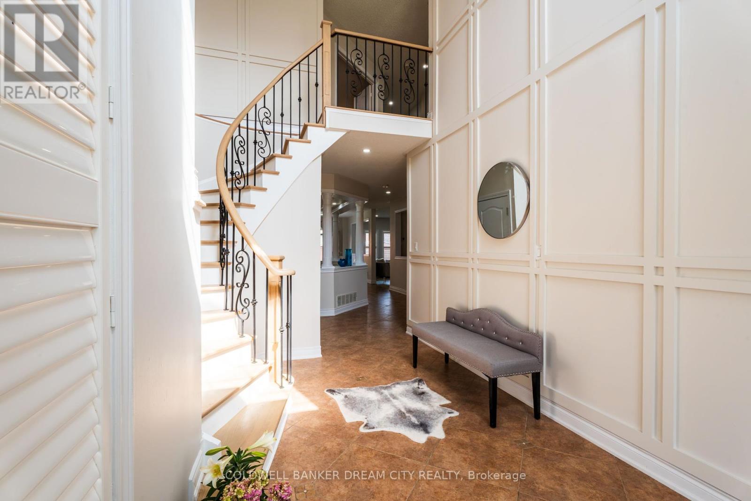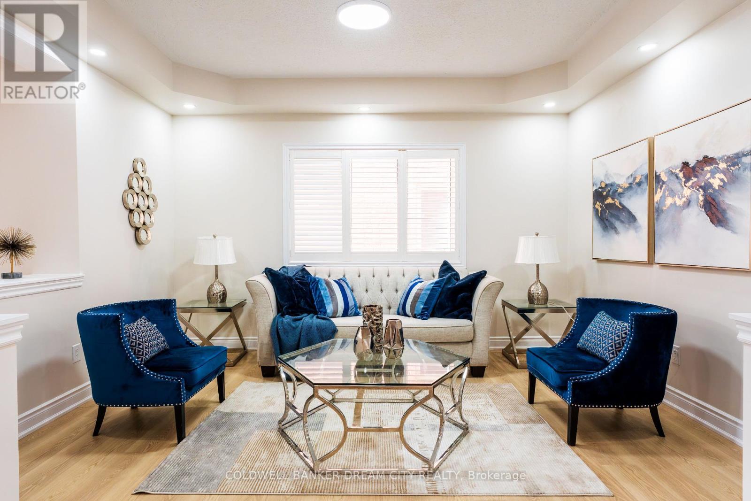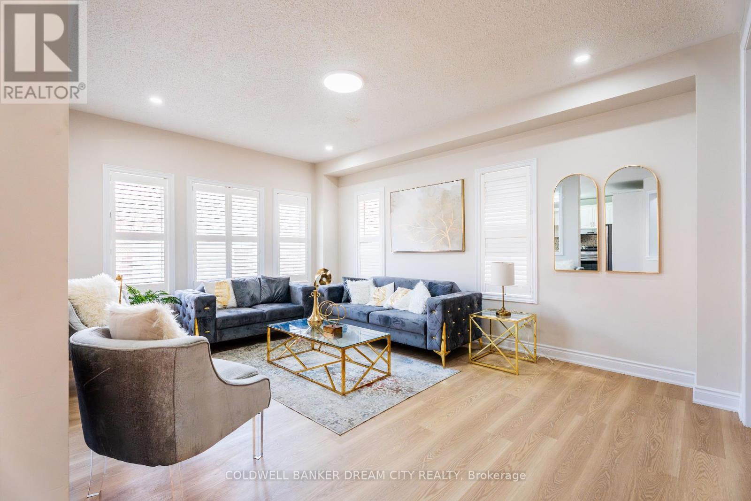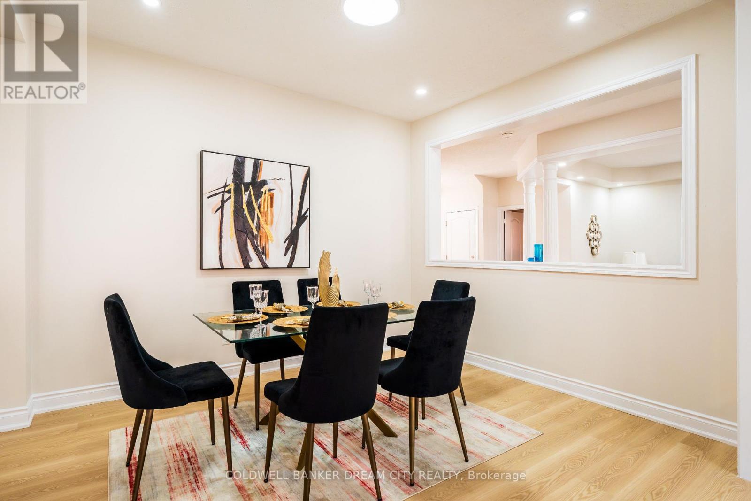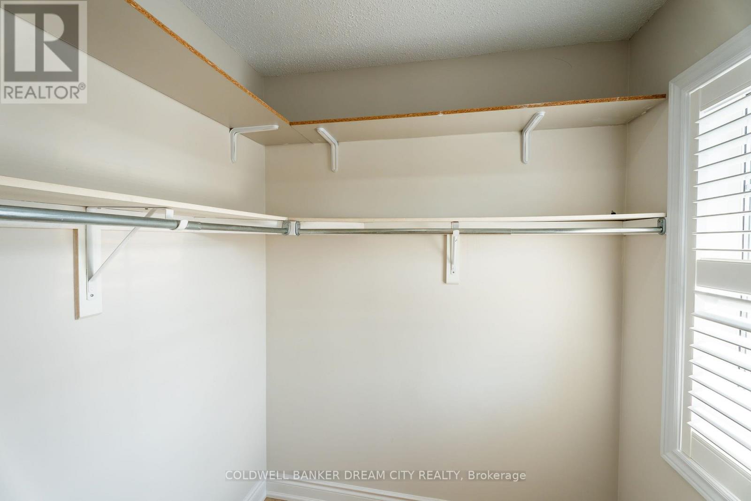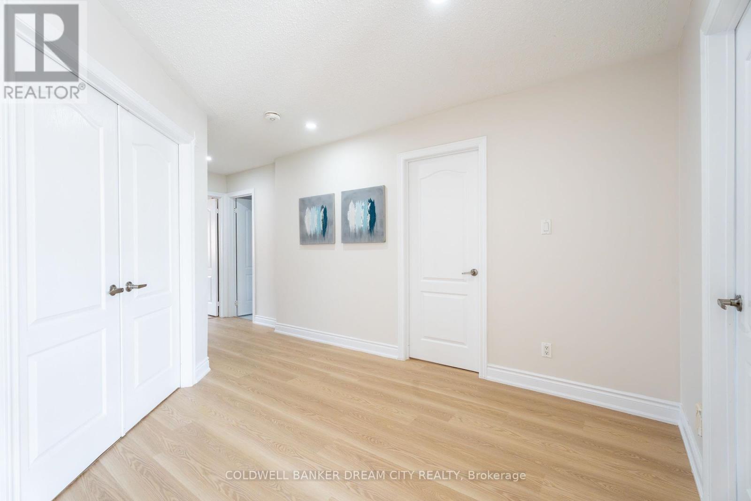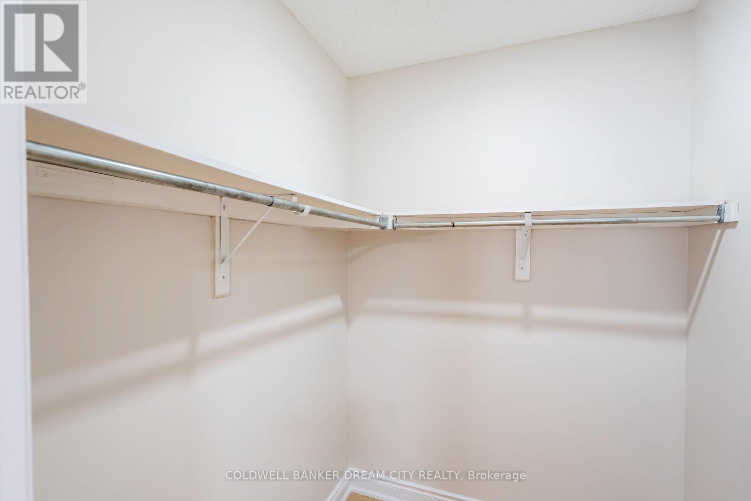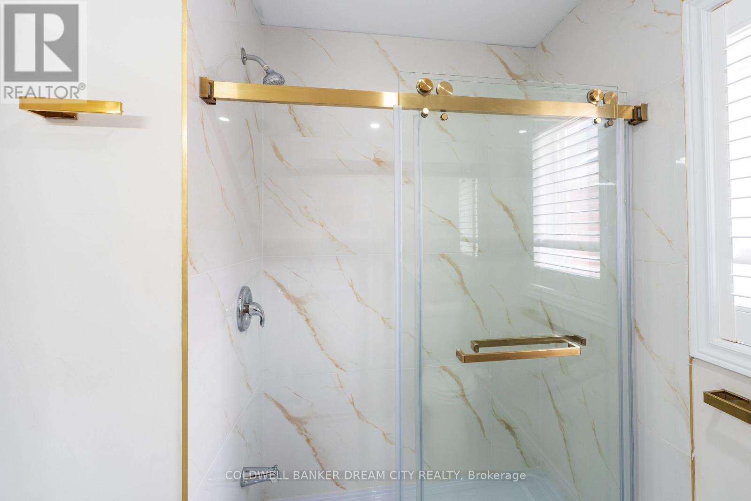32 Charger Lane Brampton, Ontario L7A 3C1
$1,249,999
Welcome to this extraordinary residence situated on a spacious lot of over 3,000 sq. ft. This spectacular designed home offers 4 large bedrooms plus a legal 4-bedroom finished basement with a separate side entrance ideal for extended family or rental income. Step inside through the elegant double doors into a grand foyer with soaring 18-foot ceilings. A spiral oak staircase with a stair lift and an eye-catching chandelier adds both style and accessibility. Enjoy the new flooring throughout the whole house, a contemporary kitchen equipped with stainless steel appliances, quartz countertops, and pot lights throughout, including exterior lighting. Enjoy the convenience of a main floor laundry room. Upstairs, you'll find 4 spacious bedrooms, 3 of which include walk-in closets. Two bedrooms feature elegant double-door entries. The second floor includes 2 well-appointed bathrooms. The landscaped backyard is perfect for outdoor entertaining with a large patio, garden shed, and cozy firepit. (id:61852)
Open House
This property has open houses!
12:00 pm
Ends at:4:00 pm
12:00 pm
Ends at:4:00 pm
Property Details
| MLS® Number | W12100381 |
| Property Type | Single Family |
| Community Name | Fletcher's Meadow |
| AmenitiesNearBy | Hospital, Park, Place Of Worship, Schools |
| CommunityFeatures | Community Centre |
| ParkingSpaceTotal | 4 |
| Structure | Shed |
Building
| BathroomTotal | 4 |
| BedroomsAboveGround | 4 |
| BedroomsBelowGround | 4 |
| BedroomsTotal | 8 |
| Age | 16 To 30 Years |
| Appliances | Dishwasher, Dryer, Garage Door Opener, Stove, Washer, Refrigerator |
| BasementDevelopment | Finished |
| BasementFeatures | Separate Entrance |
| BasementType | N/a (finished) |
| ConstructionStyleAttachment | Detached |
| CoolingType | Central Air Conditioning |
| ExteriorFinish | Brick, Concrete |
| FlooringType | Hardwood, Laminate, Ceramic |
| FoundationType | Concrete |
| HalfBathTotal | 1 |
| HeatingFuel | Natural Gas |
| HeatingType | Forced Air |
| StoriesTotal | 2 |
| Type | House |
| UtilityWater | Municipal Water |
Parking
| Attached Garage | |
| Garage |
Land
| Acreage | No |
| LandAmenities | Hospital, Park, Place Of Worship, Schools |
| Sewer | Sanitary Sewer |
| SizeDepth | 105 Ft |
| SizeFrontage | 40 Ft |
| SizeIrregular | 40 X 105 Ft |
| SizeTotalText | 40 X 105 Ft |
Rooms
| Level | Type | Length | Width | Dimensions |
|---|---|---|---|---|
| Second Level | Primary Bedroom | 16.89 m | 16.89 m | 16.89 m x 16.89 m |
| Second Level | Bedroom 2 | 14.63 m | 12.63 m | 14.63 m x 12.63 m |
| Second Level | Bedroom 3 | 14.92 m | 13.05 m | 14.92 m x 13.05 m |
| Second Level | Bedroom 4 | 14.92 m | 12.96 m | 14.92 m x 12.96 m |
| Basement | Bedroom | Measurements not available | ||
| Basement | Bedroom | Measurements not available | ||
| Basement | Bedroom | Measurements not available | ||
| Main Level | Family Room | 16.99 m | 12.96 m | 16.99 m x 12.96 m |
| Main Level | Dining Room | 14.01 m | 11.97 m | 14.01 m x 11.97 m |
| Main Level | Living Room | 12.96 m | 10 m | 12.96 m x 10 m |
| Main Level | Kitchen | 16.99 m | 12.96 m | 16.99 m x 12.96 m |
| Main Level | Eating Area | 16.99 m | 12.96 m | 16.99 m x 12.96 m |
Utilities
| Cable | Installed |
| Sewer | Installed |
Interested?
Contact us for more information
Vikramjit Singh
Salesperson
2960 Drew Rd #146
Mississauga, Ontario L4T 0A5
