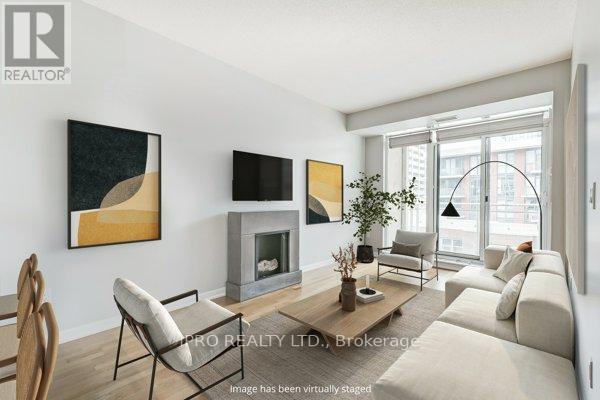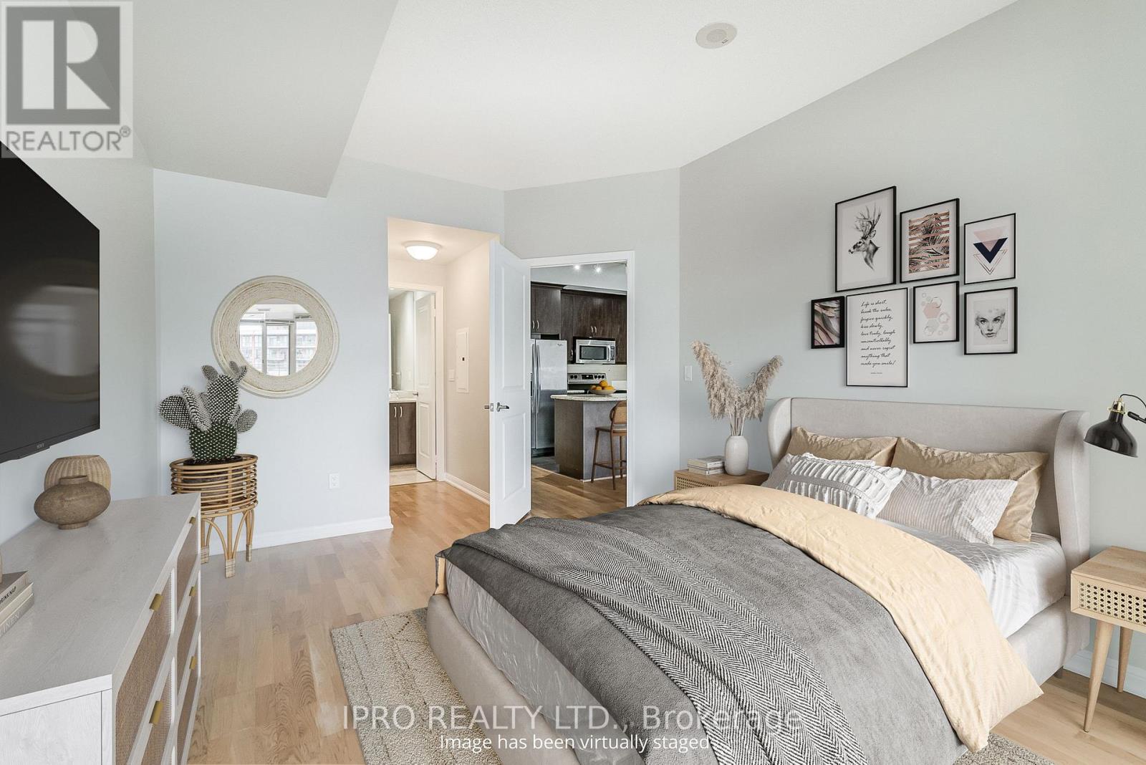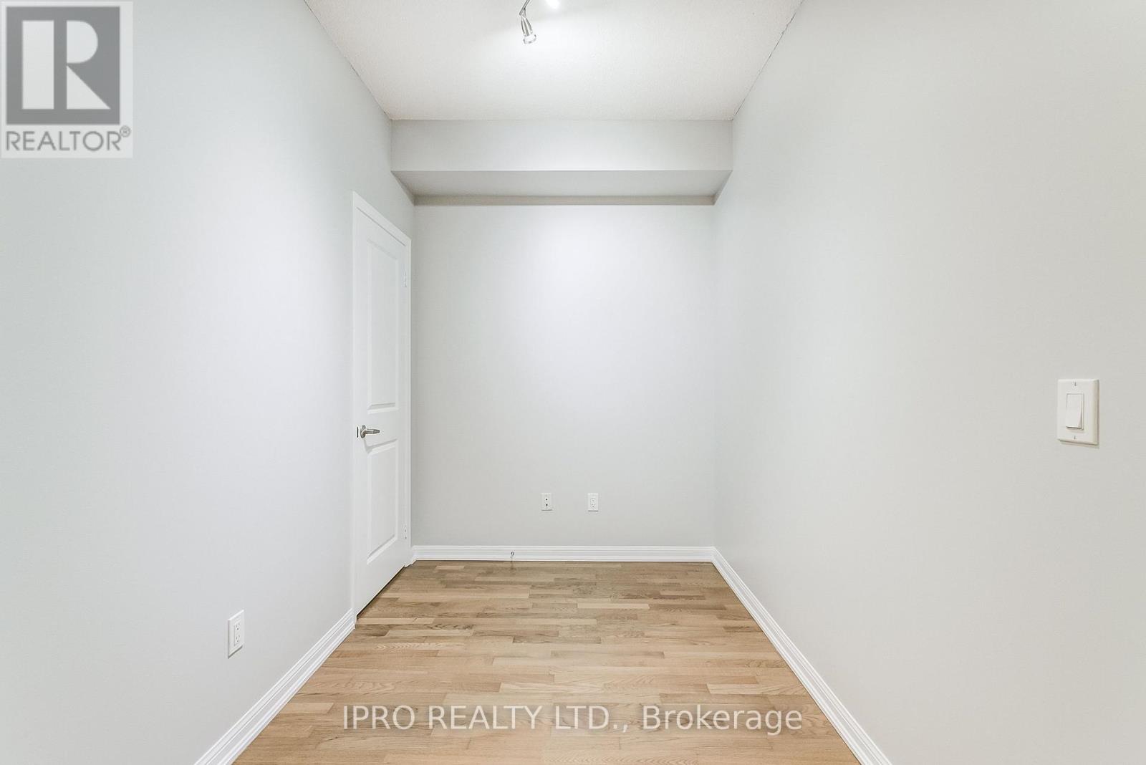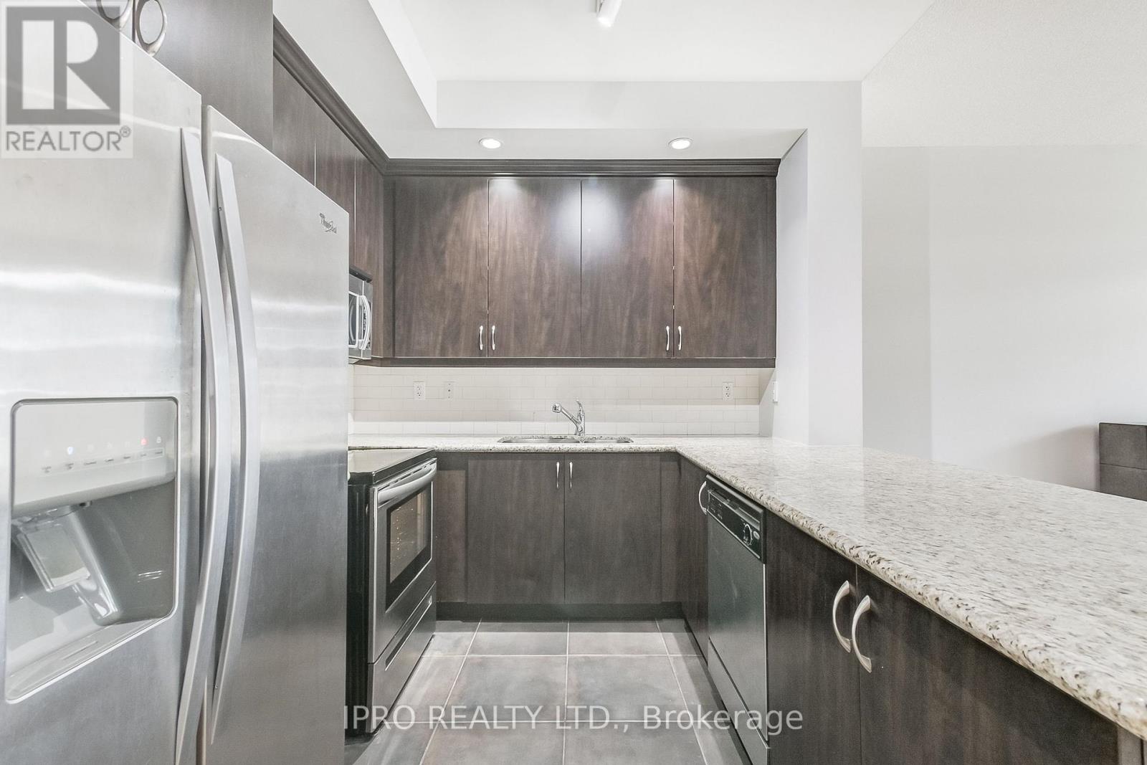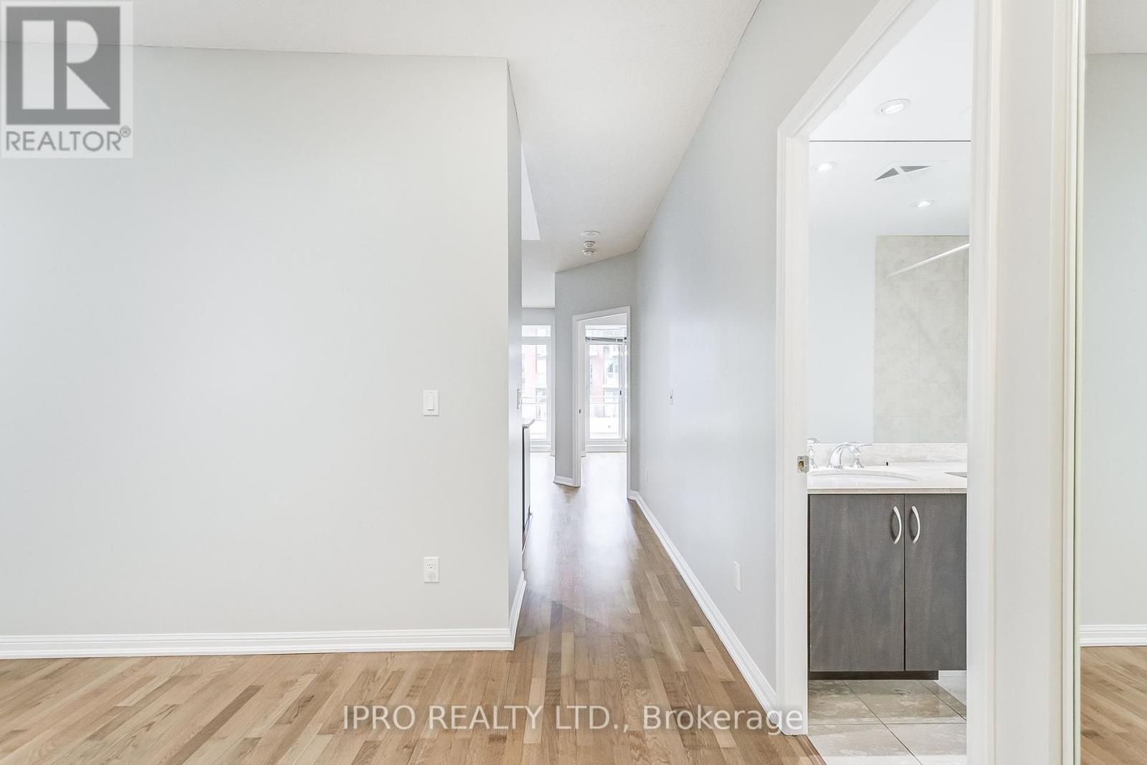507 - 21 Grand Magazine Street Toronto, Ontario M5V 1B5
$724,900Maintenance, Heat, Water
$558.58 Monthly
Maintenance, Heat, Water
$558.58 MonthlySee virtual tour for more pics, 360 tour & floor plan. Welcome to 21 Grand Magazine, at the heart of downtown living! Suite 507 is newly painted & has 9' ceilings giving that "homey" feel with a cozy yet spacious layout. Den's closet & size can be converted to a 2nd bedroom with the 4-pc washroom right in front -- 1 of 2 full washrooms. Balcony is full-width of the unit with 2 access points. Bedroom has balcony access, walk-in closet and 3-pc ensuite. Pets allowed (restrictions may apply). AMENITIES: 24hr concierge, indoor pool, gym, jacuzzi, landscaped gardens, guest suites, underground visitor parking, lounge, party room, terrace & BBQ (2nd floor)! TRAVEL: TTC & bike path at your doorstep, Gardiner exit a few blocks away. LEISURE: Parks, Toronto Yacht Club, TD Music Garden, Harbourfront & Lake Ontario a short walk south for those summer strolls; Billy Bishop Airport across the street for your future trips. If you enjoy the downtown experience, Grand Magazine has got you covered! (id:61852)
Property Details
| MLS® Number | C12100157 |
| Property Type | Single Family |
| Community Name | Niagara |
| AmenitiesNearBy | Marina, Park, Public Transit |
| CommunityFeatures | Pet Restrictions, Community Centre |
| Features | Balcony, Carpet Free, In Suite Laundry, Guest Suite |
| WaterFrontType | Waterfront |
Building
| BathroomTotal | 2 |
| BedroomsAboveGround | 1 |
| BedroomsBelowGround | 1 |
| BedroomsTotal | 2 |
| Amenities | Security/concierge, Exercise Centre, Party Room, Visitor Parking, Storage - Locker |
| Appliances | Dishwasher, Dryer, Microwave, Stove, Washer, Window Coverings, Refrigerator |
| CoolingType | Central Air Conditioning |
| ExteriorFinish | Concrete |
| FireProtection | Smoke Detectors |
| FlooringType | Laminate |
| HeatingFuel | Natural Gas |
| HeatingType | Heat Pump |
| SizeInterior | 700 - 799 Sqft |
| Type | Apartment |
Parking
| Underground | |
| Garage |
Land
| Acreage | No |
| LandAmenities | Marina, Park, Public Transit |
Rooms
| Level | Type | Length | Width | Dimensions |
|---|---|---|---|---|
| Main Level | Living Room | 3.54 m | 2.99 m | 3.54 m x 2.99 m |
| Main Level | Dining Room | 3.91 m | 1.6 m | 3.91 m x 1.6 m |
| Main Level | Kitchen | 3.91 m | 2.75 m | 3.91 m x 2.75 m |
| Main Level | Primary Bedroom | 4.68 m | 3.26 m | 4.68 m x 3.26 m |
| Main Level | Den | 2.85 m | 2.05 m | 2.85 m x 2.05 m |
https://www.realtor.ca/real-estate/28206644/507-21-grand-magazine-street-toronto-niagara-niagara
Interested?
Contact us for more information
Naushy Saeed
Salesperson
276 Danforth Avenue
Toronto, Ontario M4K 1N6
