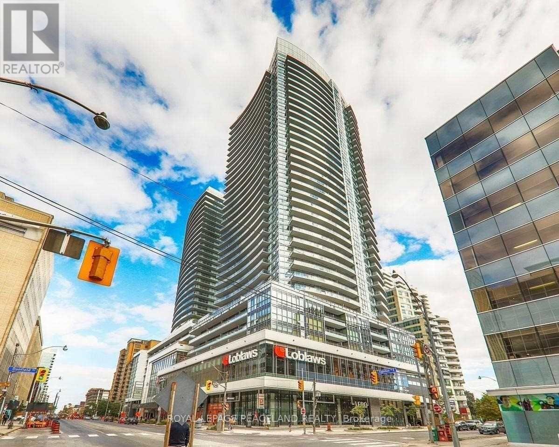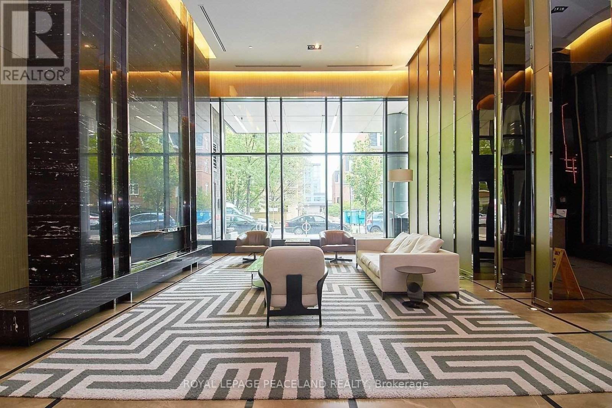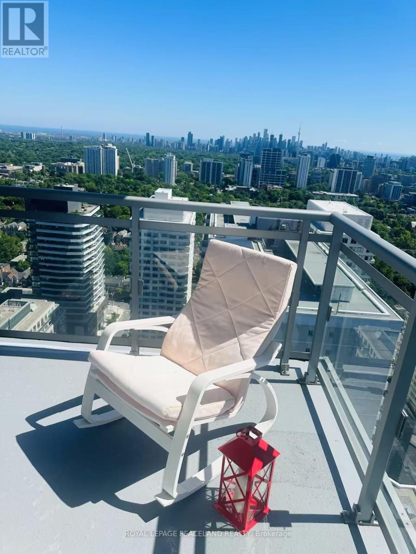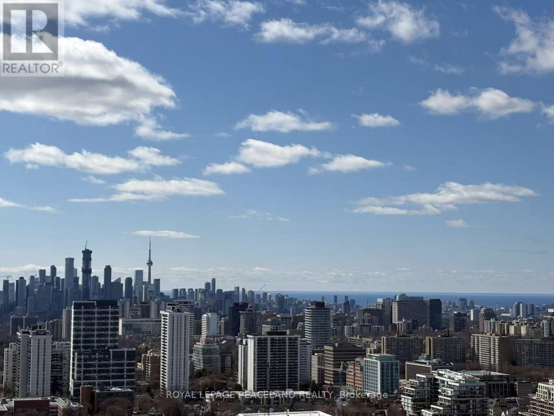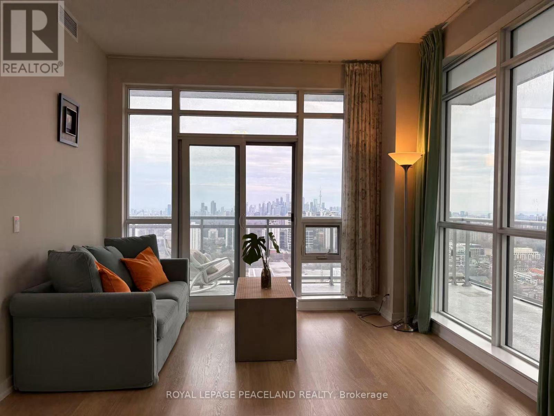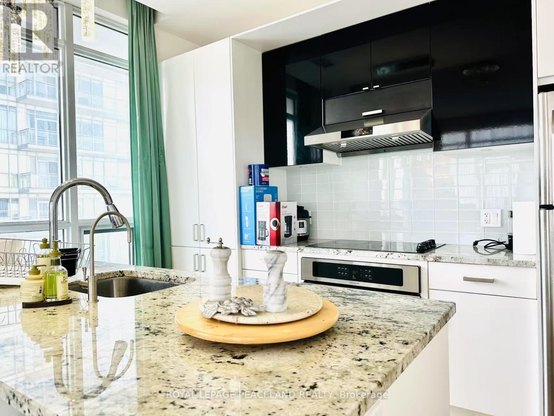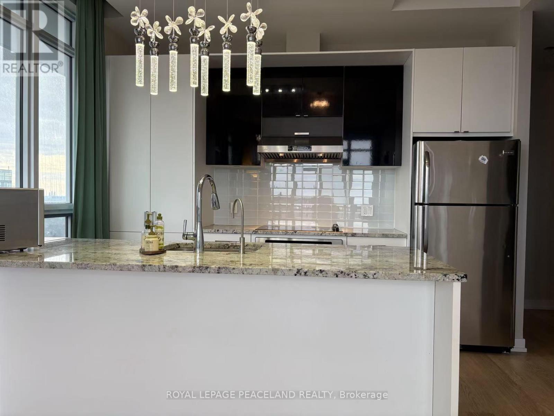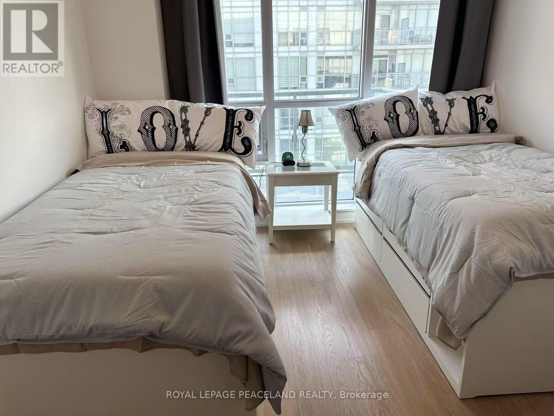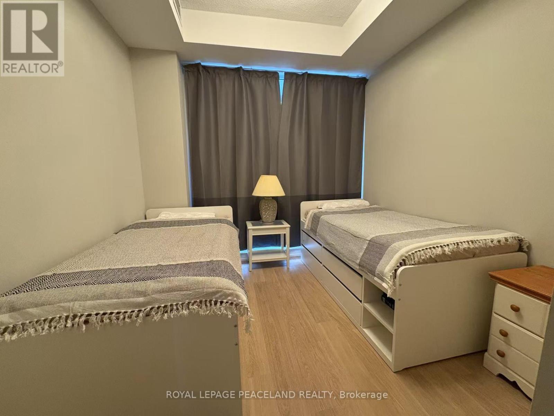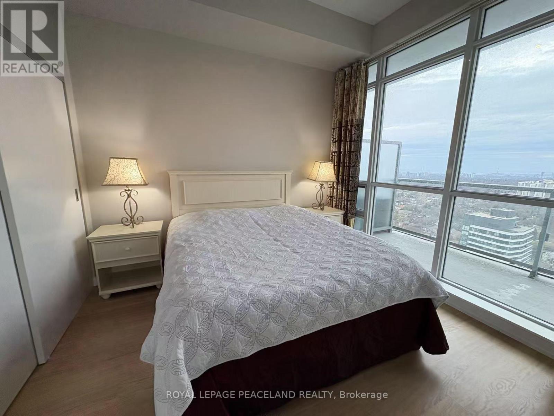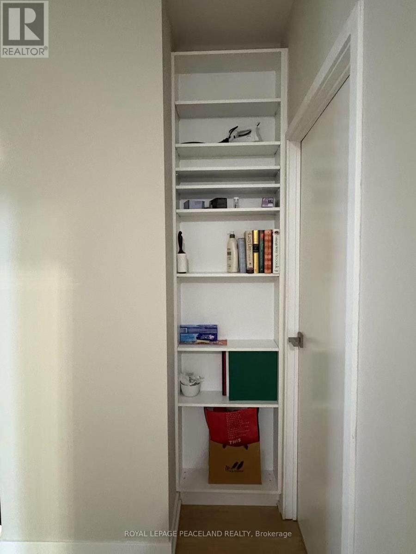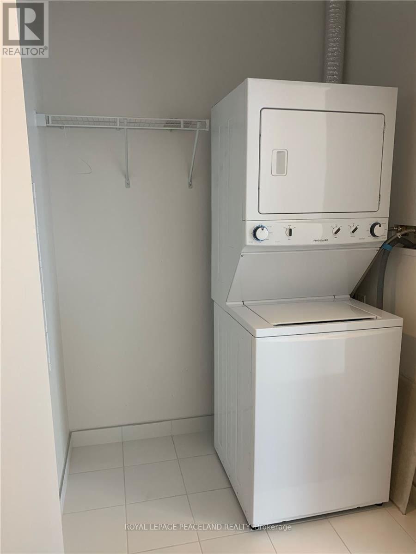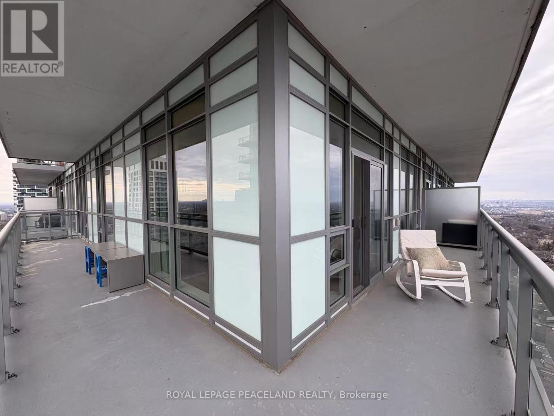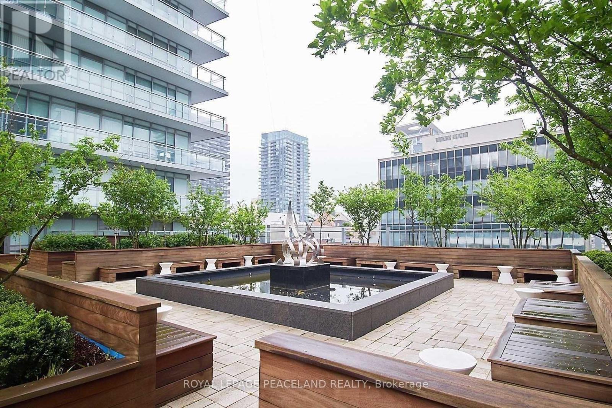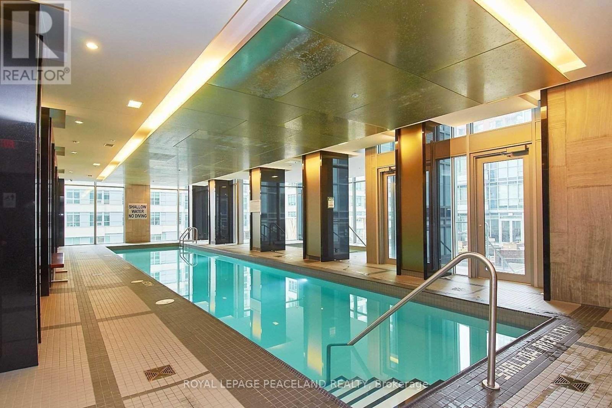3218 - 98 Lillian Street Toronto, Ontario M4S 0A5
$4,150 Monthly
Fully furnished Luxurious 2 bedrooms + den Corner Unit over 900 soft at the Much Desired Madison Condos (Yonge/Eglinton)! Lower Penthouse, Massive Wrap Around Balcony W/Unobstructed, Panoramic city & lake views. Floor To Ceiling Windows flood the unit with nature light. Gourmet Kitchen With Beautiful Granite Counter Tops & oversized Centre Island With Breakfast Bar & Stainless Steel Appliances. Functional Custom Built Organizers offer plenty of storage. 2 bright bedrooms with large closets and dedicated den provide flexibility for work or guests. High quality laminate floor throughout. Unbeatable midtown location with Loblaws, LCBO downstairs, Tons of famous restaurants and stores around. Quick access to transit (subway + future LRT), close to top-rated schools (UCC, Cresent, Harvergal, Bishop, etc), parks, and trails. Top-tier amenities: indoors pool, Sauna, gym, yoga, media room, BBQ area, Bike storage, guest suites and more. Public parking closed to Downstairs Loblaws. Must See!!! (id:61852)
Property Details
| MLS® Number | C12100067 |
| Property Type | Single Family |
| Community Name | Mount Pleasant West |
| AmenitiesNearBy | Hospital, Park, Public Transit, Schools |
| CommunityFeatures | Pet Restrictions |
| Features | Balcony, Carpet Free, In Suite Laundry |
| ParkingSpaceTotal | 1 |
| PoolType | Indoor Pool |
| ViewType | View, City View, Lake View |
Building
| BathroomTotal | 2 |
| BedroomsAboveGround | 2 |
| BedroomsBelowGround | 1 |
| BedroomsTotal | 3 |
| Amenities | Security/concierge, Sauna, Exercise Centre, Storage - Locker |
| Appliances | Garage Door Opener Remote(s), Water Purifier, Range, Dishwasher, Dryer, Furniture, Microwave, Stove, Washer, Refrigerator |
| CoolingType | Central Air Conditioning |
| ExteriorFinish | Concrete |
| FireProtection | Alarm System, Smoke Detectors |
| HeatingFuel | Natural Gas |
| HeatingType | Forced Air |
| SizeInterior | 900 - 999 Sqft |
| Type | Apartment |
Parking
| Underground | |
| Garage |
Land
| Acreage | No |
| LandAmenities | Hospital, Park, Public Transit, Schools |
Rooms
| Level | Type | Length | Width | Dimensions |
|---|---|---|---|---|
| Main Level | Living Room | 5.41 m | 3.56 m | 5.41 m x 3.56 m |
| Main Level | Dining Room | 5.41 m | 3.56 m | 5.41 m x 3.56 m |
| Main Level | Kitchen | 3.66 m | 1.98 m | 3.66 m x 1.98 m |
| Main Level | Primary Bedroom | 3.1 m | 3.05 m | 3.1 m x 3.05 m |
| Main Level | Bedroom 2 | 3.28 m | 3.05 m | 3.28 m x 3.05 m |
| Main Level | Den | 3.66 m | 1.93 m | 3.66 m x 1.93 m |
Interested?
Contact us for more information
Sophia Peng
Broker
2-160 West Beaver Creek Rd
Richmond Hill, Ontario L4B 1B4
Carol Sun
Broker
2-160 West Beaver Creek Rd
Richmond Hill, Ontario L4B 1B4
