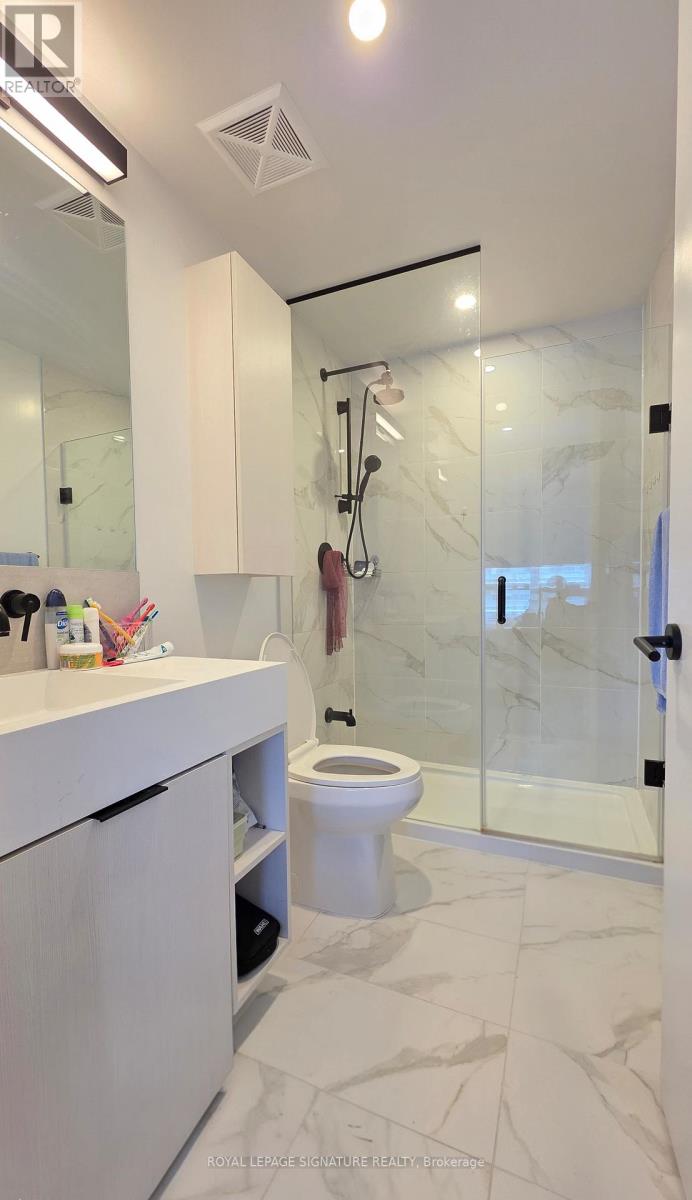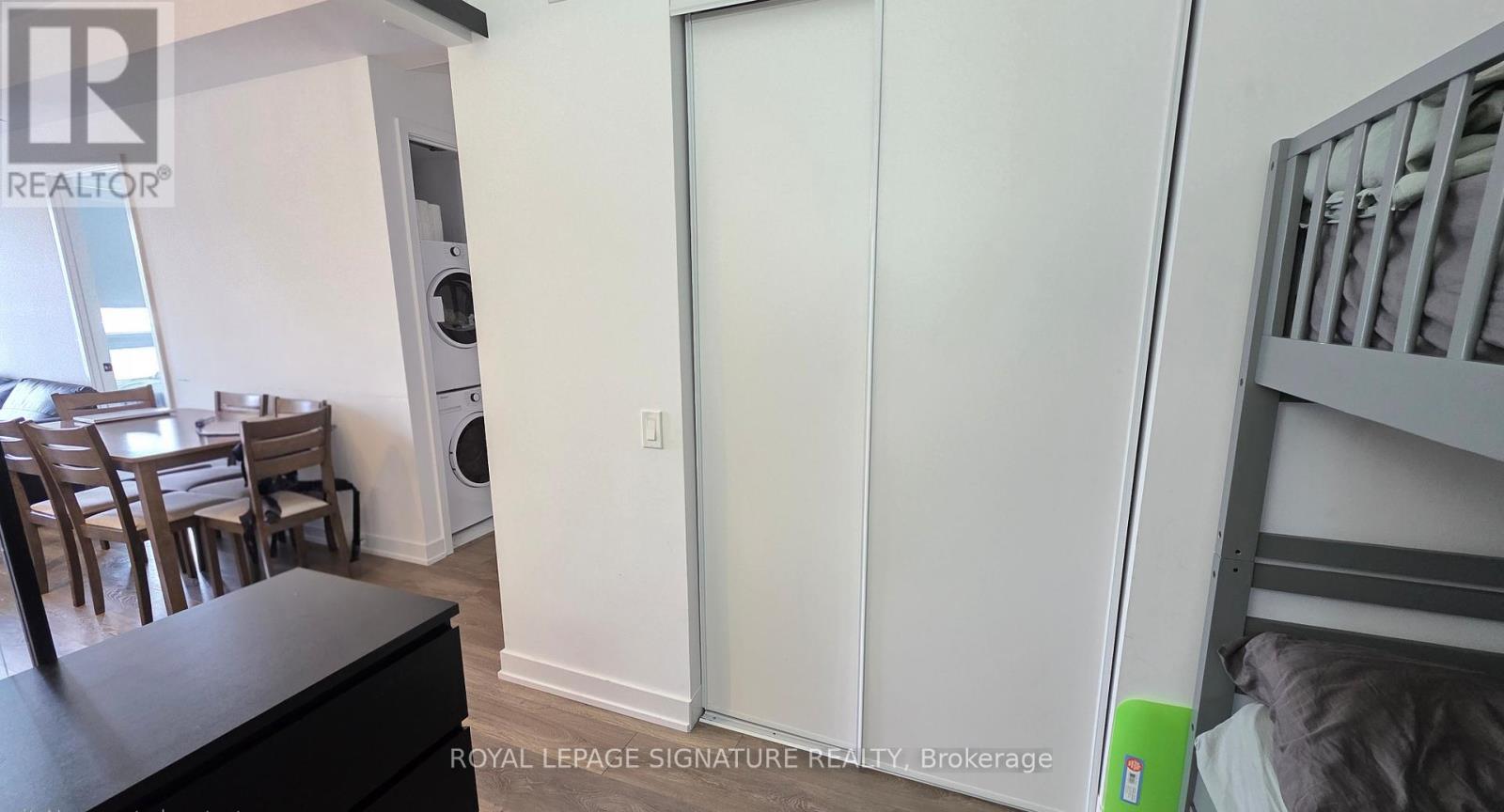2101 - 108 Peter Street Toronto, Ontario M5V 0W2
$739,000Maintenance, Common Area Maintenance
$476.10 Monthly
Maintenance, Common Area Maintenance
$476.10 MonthlyStunning 2 bed, 2 bath condo with a locker included in the heart of downtown Toronto! Unit features a desirable split bedroom floor plan, modern finishes and built in appliances throughout. Open balcony with clear view. High end appliances & soft close cabinets in the kitchen. Building amenities include gym, 24hr concierge, yoga room, party room, yoga studio. Steps away from both Queen and King Street car lines, walkable to St Andrew & Osgoode subway stations. Prime location: 15 mins walking to Toronto's financial district, surrounded by shops and restaurants. (id:61852)
Property Details
| MLS® Number | C12100106 |
| Property Type | Single Family |
| Neigbourhood | Spadina—Fort York |
| Community Name | Waterfront Communities C1 |
| AmenitiesNearBy | Schools, Public Transit, Park |
| CommunityFeatures | Pet Restrictions |
| Features | Balcony, Carpet Free, In Suite Laundry |
Building
| BathroomTotal | 2 |
| BedroomsAboveGround | 2 |
| BedroomsTotal | 2 |
| Age | 0 To 5 Years |
| Amenities | Exercise Centre, Security/concierge, Party Room, Storage - Locker |
| Appliances | Oven - Built-in, Range, Blinds |
| CoolingType | Central Air Conditioning |
| ExteriorFinish | Brick, Concrete |
| FireplacePresent | Yes |
| HeatingFuel | Natural Gas |
| HeatingType | Forced Air |
| SizeInterior | 600 - 699 Sqft |
| Type | Apartment |
Parking
| No Garage |
Land
| Acreage | No |
| LandAmenities | Schools, Public Transit, Park |
| ZoningDescription | Single Family Residential |
Rooms
| Level | Type | Length | Width | Dimensions |
|---|---|---|---|---|
| Other | Kitchen | 2.9464 m | 6.223 m | 2.9464 m x 6.223 m |
| Other | Bedroom | 2.8448 m | 3.0734 m | 2.8448 m x 3.0734 m |
| Other | Bedroom 2 | 2.3114 m | 3.048 m | 2.3114 m x 3.048 m |
Interested?
Contact us for more information
Darrin Lucas Couroux
Salesperson
8 Sampson Mews Suite 201 The Shops At Don Mills
Toronto, Ontario M3C 0H5





















