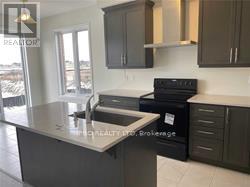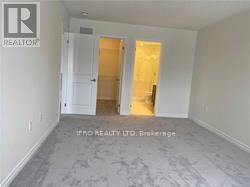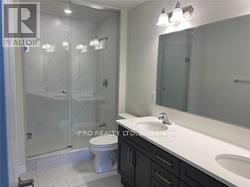46 Circus Crescent N Brampton, Ontario L7A 5E3
$3,299 Monthly
Modern Elevation,4 Bed & 3 Washroom With Unfinished Basement. Large Window Loads Of Natural Light. 2nd Floor Laundry. Close to all Amenities. (id:61852)
Property Details
| MLS® Number | W12099984 |
| Property Type | Single Family |
| Community Name | Northwest Brampton |
| AmenitiesNearBy | Public Transit, Schools |
| CommunityFeatures | Community Centre |
| ParkingSpaceTotal | 2 |
Building
| BathroomTotal | 3 |
| BedroomsAboveGround | 4 |
| BedroomsTotal | 4 |
| Age | New Building |
| Appliances | All, Window Coverings |
| BasementDevelopment | Unfinished |
| BasementType | N/a (unfinished) |
| ConstructionStyleAttachment | Attached |
| CoolingType | Central Air Conditioning |
| ExteriorFinish | Brick |
| FlooringType | Laminate, Tile, Carpeted |
| FoundationType | Concrete |
| HalfBathTotal | 1 |
| HeatingFuel | Natural Gas |
| HeatingType | Forced Air |
| StoriesTotal | 2 |
| SizeInterior | 1500 - 2000 Sqft |
| Type | Row / Townhouse |
| UtilityWater | Municipal Water |
Parking
| Attached Garage | |
| Garage |
Land
| Acreage | No |
| LandAmenities | Public Transit, Schools |
| Sewer | Sanitary Sewer |
Rooms
| Level | Type | Length | Width | Dimensions |
|---|---|---|---|---|
| Second Level | Primary Bedroom | 3.35 m | 4.75 m | 3.35 m x 4.75 m |
| Second Level | Bedroom 2 | 3.5 m | 3.23 m | 3.5 m x 3.23 m |
| Second Level | Bedroom 3 | 3.5 m | 3.59 m | 3.5 m x 3.59 m |
| Second Level | Bedroom 4 | 3.26 m | 3.53 m | 3.26 m x 3.53 m |
| Second Level | Laundry Room | Measurements not available | ||
| Main Level | Family Room | 4.29 m | 5.05 m | 4.29 m x 5.05 m |
| Main Level | Kitchen | 2.19 m | 3.08 m | 2.19 m x 3.08 m |
| Main Level | Eating Area | 2.19 m | 2.74 m | 2.19 m x 2.74 m |
| Main Level | Living Room | 3.5 m | 2.74 m | 3.5 m x 2.74 m |
Interested?
Contact us for more information
Vijay Kumar
Broker
272 Queen Street East
Brampton, Ontario L6V 1B9





















