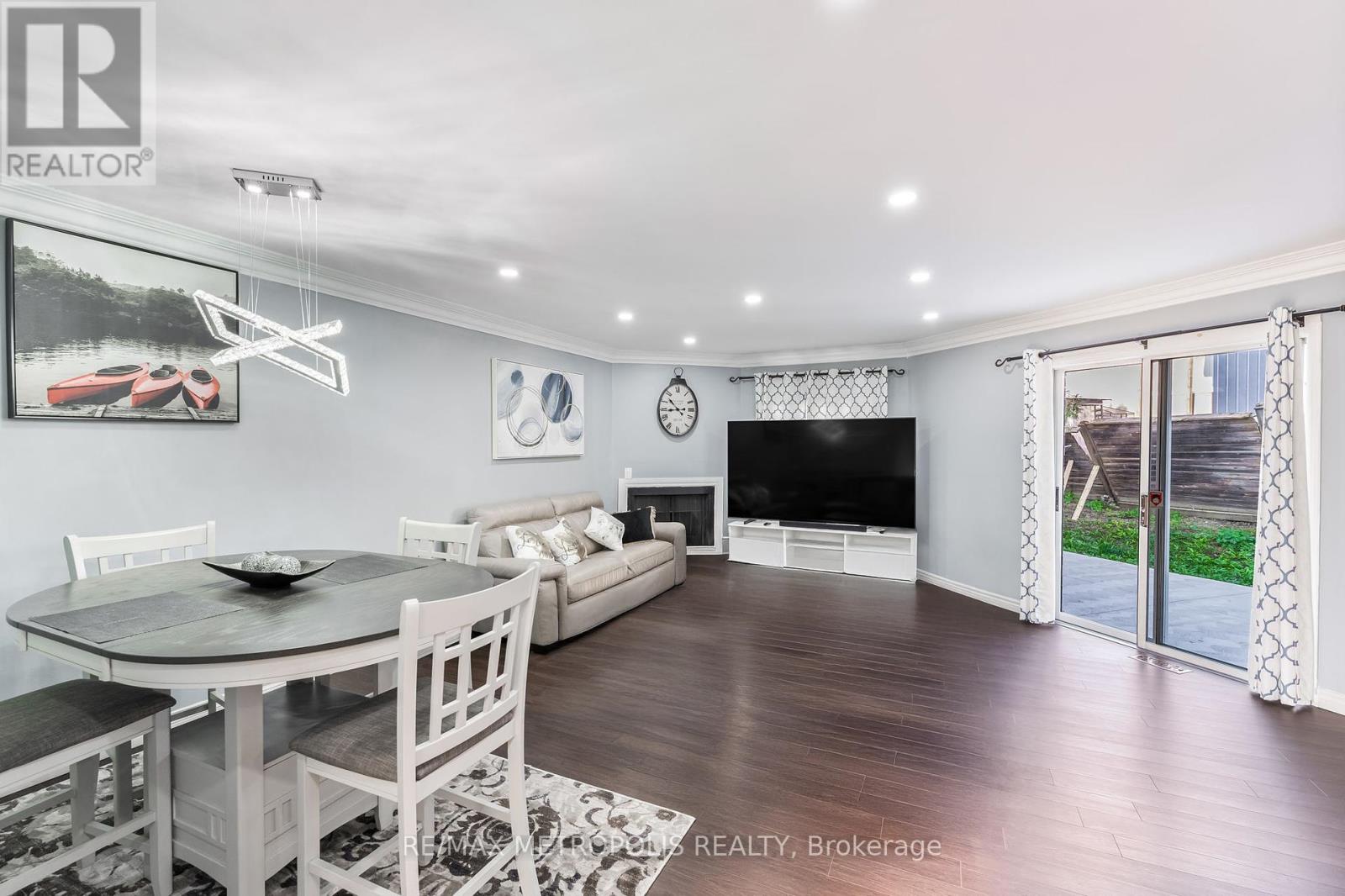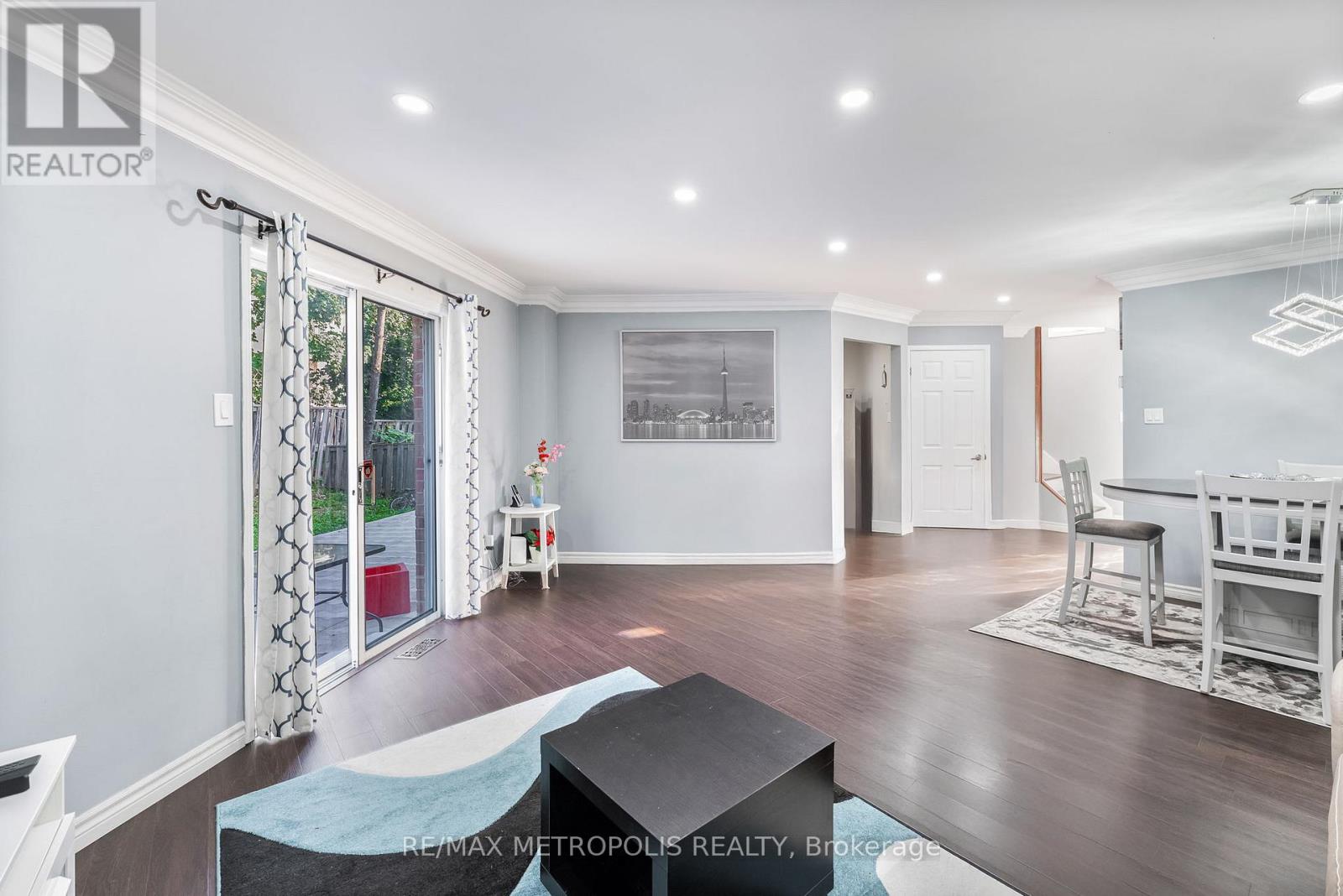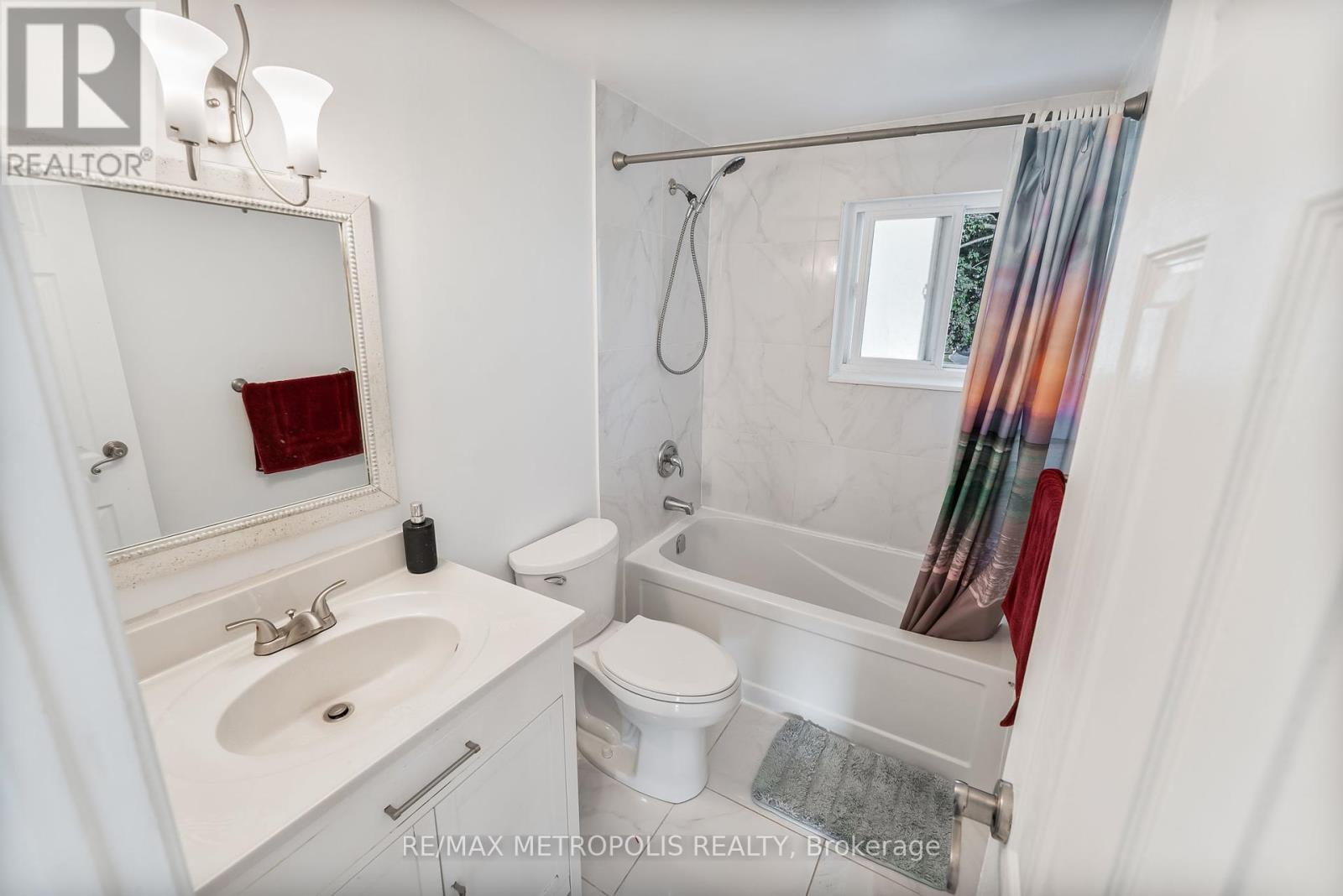21 Hetherington Place Brampton, Ontario L6S 5M8
$719,800Maintenance, Common Area Maintenance, Insurance, Parking
$135.45 Monthly
Maintenance, Common Area Maintenance, Insurance, Parking
$135.45 MonthlyCharming And Spacious 4+1 Bedrooms and 4 washroom Home with 2 kitchens In a Prestigious highly sought Neighbourhood of central park Brampton. This well updated Semi-Detached Condo home is a rare find with a finished basement for potential rental income apartment and many upgrades including furnace, tankless hot water and gas heating in a recently updated main floor laminate, crown mouldin, dining chandelier and all-through main floor pot-lights. This magnificent home is complemented by it's updated kitchen all-stainless steel appliances, quartz countertop and newly installed modern white kitchen cabinet facing. With a huge backyard of concrete patio, This home is conveniently located close to transit, schools and other attractions, within walking distance to the Bramalea City Centre, Chinguacousy park, and few minutes to HWY 410. (id:61852)
Property Details
| MLS® Number | W12099891 |
| Property Type | Single Family |
| Community Name | Central Park |
| AmenitiesNearBy | Park, Place Of Worship, Public Transit, Schools |
| CommunityFeatures | Pet Restrictions, School Bus |
| Features | In-law Suite |
| ParkingSpaceTotal | 3 |
Building
| BathroomTotal | 4 |
| BedroomsAboveGround | 4 |
| BedroomsBelowGround | 1 |
| BedroomsTotal | 5 |
| Age | 16 To 30 Years |
| Appliances | Water Heater, Water Meter |
| BasementDevelopment | Finished |
| BasementType | N/a (finished) |
| CoolingType | Central Air Conditioning |
| ExteriorFinish | Brick |
| FireProtection | Smoke Detectors |
| FlooringType | Laminate, Hardwood |
| HalfBathTotal | 1 |
| HeatingFuel | Natural Gas |
| HeatingType | Forced Air |
| StoriesTotal | 2 |
| SizeInterior | 1400 - 1599 Sqft |
Parking
| Attached Garage | |
| Garage |
Land
| Acreage | No |
| LandAmenities | Park, Place Of Worship, Public Transit, Schools |
Rooms
| Level | Type | Length | Width | Dimensions |
|---|---|---|---|---|
| Second Level | Primary Bedroom | 4.6 m | 4.1 m | 4.6 m x 4.1 m |
| Second Level | Bedroom 2 | 3.9 m | 3.81 m | 3.9 m x 3.81 m |
| Second Level | Bedroom 3 | 3.14 m | 3.14 m | 3.14 m x 3.14 m |
| Second Level | Bedroom 4 | 3.45 m | 3.14 m | 3.45 m x 3.14 m |
| Basement | Recreational, Games Room | Measurements not available | ||
| Basement | Bedroom 5 | Measurements not available | ||
| Basement | Pantry | Measurements not available | ||
| Main Level | Living Room | 5.28 m | 3.96 m | 5.28 m x 3.96 m |
| Main Level | Kitchen | 3.53 m | 2.91 m | 3.53 m x 2.91 m |
| Main Level | Dining Room | 5.28 m | 3.96 m | 5.28 m x 3.96 m |
| Main Level | Foyer | 2.43 m | 1.73 m | 2.43 m x 1.73 m |
https://www.realtor.ca/real-estate/28206105/21-hetherington-place-brampton-central-park-central-park
Interested?
Contact us for more information
David A Oluseye
Salesperson
8321 Kennedy Rd #21-22
Markham, Ontario L3R 5N4
















