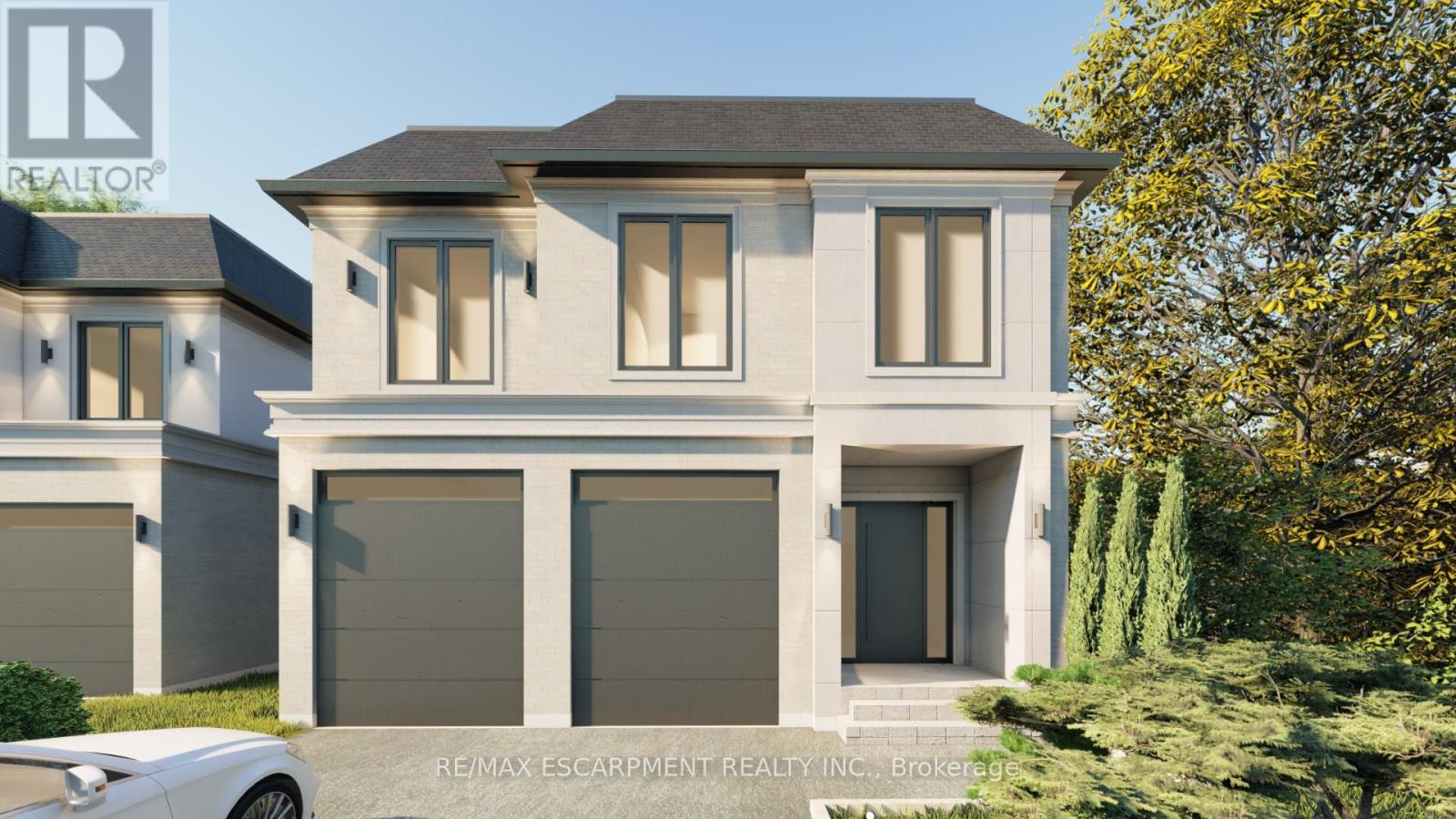2354 Eighth Line Oakville, Ontario L6H 7E6
$3,099,000
New Construction Homes Joshua Creek, Oakville. Luxury Awaits At Joshua Park built by Award winning builder Stuart Riley - Nestled In The Heart Of One Of Oakville's Finest Neighborhoods Joshua Park Is An Enclave Of Contemporary Designed Custom Homes That Exude Modern Opulence And Luxurious Finishes In A Vibrant Community With First Class Amenities. Enjoy an Extra Premium 173 Ft lot, and an a home with over 3500 Above grade, with all private ensuites and walk-in closets. The home features high Ceilings - 10' Main Floor, 9' with main-floor office and designer finishes. Enjoy custom finishes as standard including heated primary bedroom flooring, smooth ceilings, and modern elevations with luxurious finishes. Homes come equipped with full Tarion Warranty. Don't miss out on this rare offering! (id:61852)
Property Details
| MLS® Number | W12099897 |
| Property Type | Single Family |
| Community Name | 1018 - WC Wedgewood Creek |
| AmenitiesNearBy | Park, Place Of Worship, Public Transit, Schools |
| CommunityFeatures | Community Centre |
| Features | Paved Yard |
| ParkingSpaceTotal | 8 |
Building
| BathroomTotal | 5 |
| BedroomsAboveGround | 4 |
| BedroomsTotal | 4 |
| Amenities | Separate Heating Controls |
| Appliances | Water Heater |
| BasementDevelopment | Partially Finished |
| BasementType | N/a (partially Finished) |
| ConstructionStyleAttachment | Detached |
| CoolingType | Central Air Conditioning |
| ExteriorFinish | Concrete Block, Stone |
| FireProtection | Smoke Detectors |
| FireplacePresent | Yes |
| FoundationType | Poured Concrete |
| HalfBathTotal | 1 |
| HeatingFuel | Natural Gas |
| HeatingType | Forced Air |
| StoriesTotal | 2 |
| SizeInterior | 3500 - 5000 Sqft |
| Type | House |
| UtilityWater | Municipal Water |
Parking
| Attached Garage | |
| Garage |
Land
| Acreage | No |
| LandAmenities | Park, Place Of Worship, Public Transit, Schools |
| LandscapeFeatures | Landscaped |
| SizeDepth | 173 Ft ,10 In |
| SizeFrontage | 40 Ft ,3 In |
| SizeIrregular | 40.3 X 173.9 Ft ; 170.41ft X 40.31ft X 173.88ft X 40.05ft |
| SizeTotalText | 40.3 X 173.9 Ft ; 170.41ft X 40.31ft X 173.88ft X 40.05ft |
Rooms
| Level | Type | Length | Width | Dimensions |
|---|---|---|---|---|
| Second Level | Primary Bedroom | 5.18 m | 4.5 m | 5.18 m x 4.5 m |
| Second Level | Bedroom 2 | 3.66 m | 4.19 m | 3.66 m x 4.19 m |
| Second Level | Bedroom 3 | 4.22 m | 4.88 m | 4.22 m x 4.88 m |
| Second Level | Bedroom 4 | 4.88 m | 3.66 m | 4.88 m x 3.66 m |
| Main Level | Great Room | 5.49 m | 4.57 m | 5.49 m x 4.57 m |
| Main Level | Kitchen | 5.49 m | 4.57 m | 5.49 m x 4.57 m |
| Main Level | Dining Room | 3.66 m | 4.57 m | 3.66 m x 4.57 m |
Interested?
Contact us for more information
Matthew Joseph Regan
Broker
1320 Cornwall Rd Unit 103b
Oakville, Ontario L6J 7W5
Azfar Zaidi
Salesperson
1320 Cornwall Rd Unit 103c
Oakville, Ontario L6J 7W5



