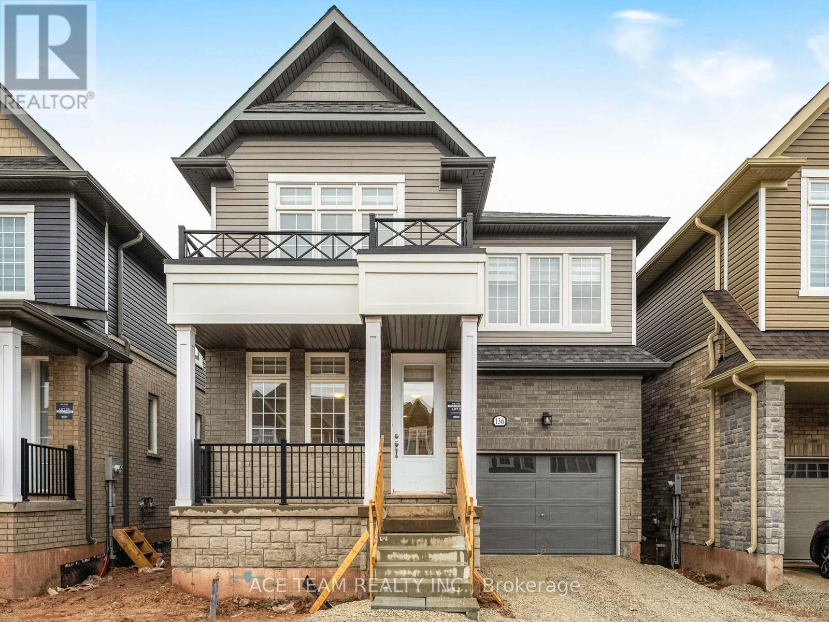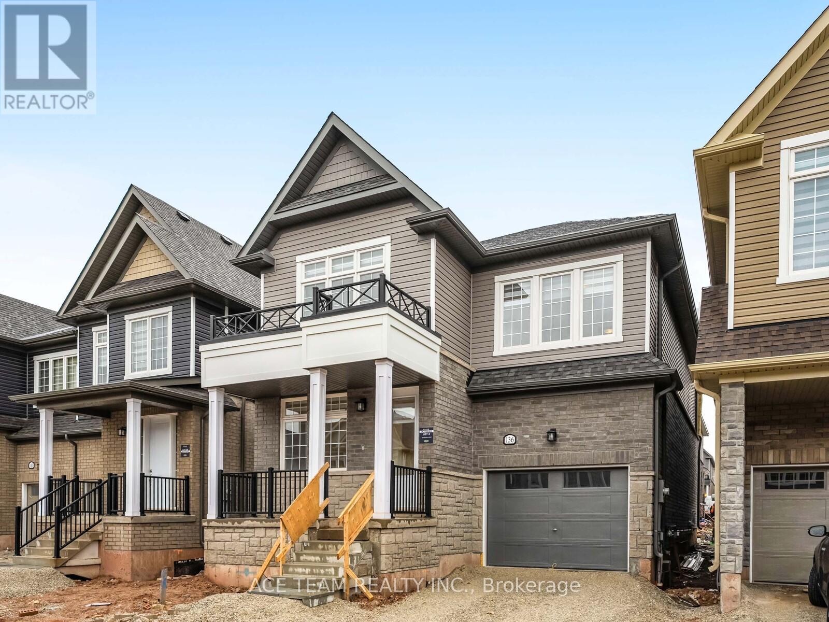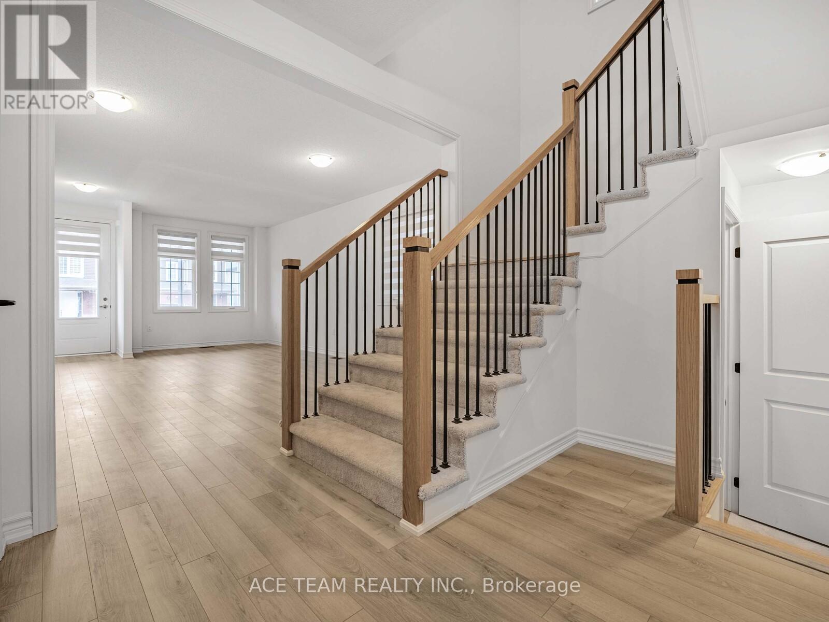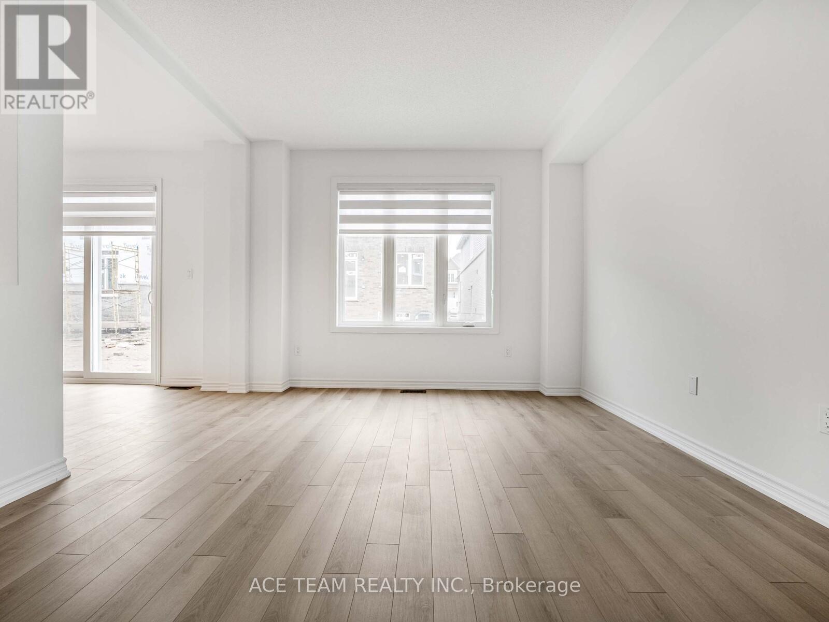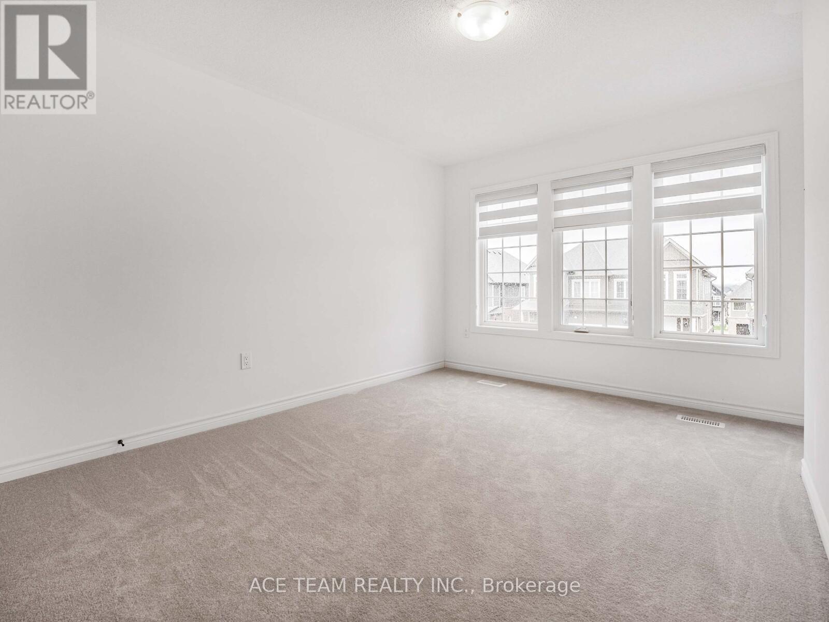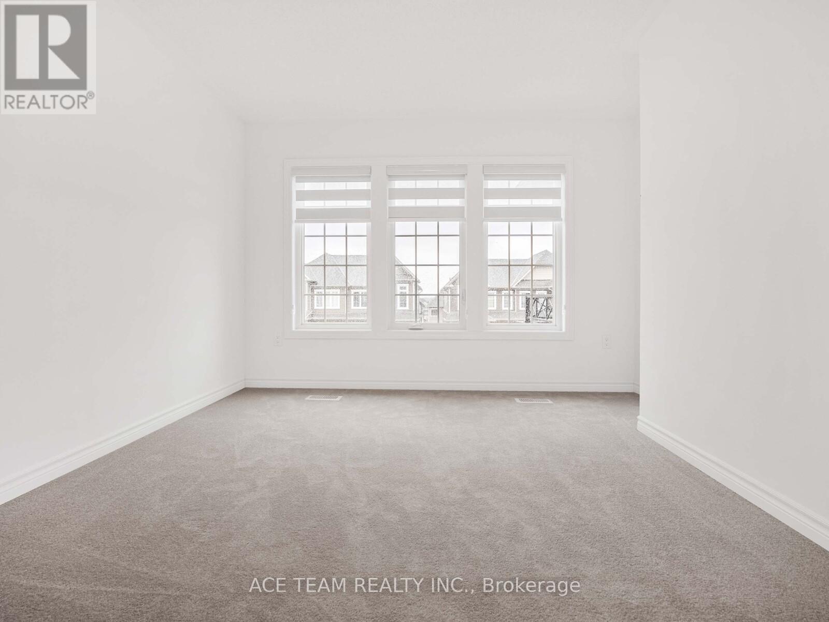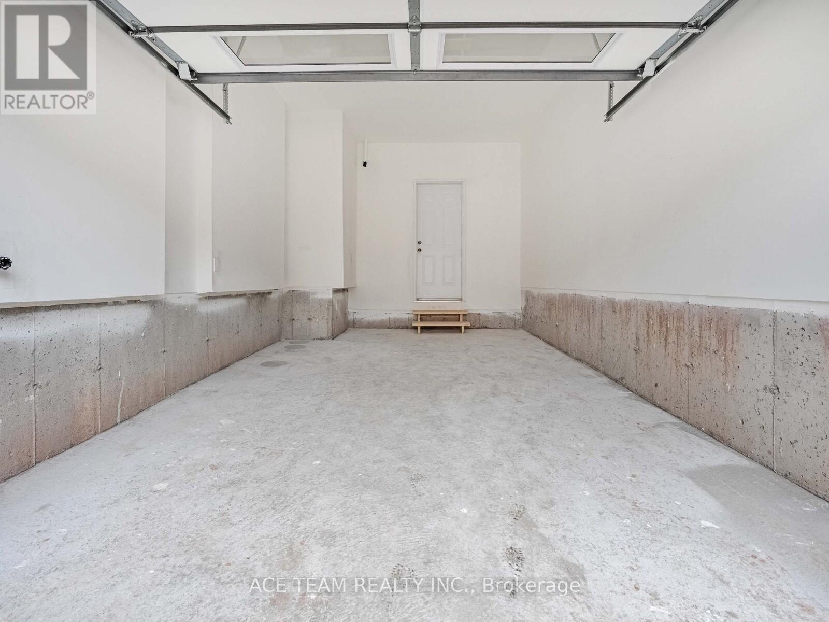136 Molozzi Street Erin, Ontario N0B 1T0
$1,299,900
Welcome to 136 Molozzi Street, a stunning brand-new detached home in the sought-after Erin Glenn community. Offering 2,499 square feet of beautifully designed living space, this 4-bedroom, 4-bathroom home blends modern elegance with high-end finishes throughout. From the 9' ceilings and upgraded black hardware to the seamless laminate flooring on the main level, every detail has been thoughtfully chosen. The open-concept layout features a bright living and dining area, a spacious great room, and a chef-inspired kitchen with quartz countertops, stainless steel double sink, and designer lighting. Large patio doors off the breakfast area open to the backyard, creating a perfect flow for everyday living and entertaining. Upstairs, you'll find four generous bedrooms, including two master suites with full ensuites. The primary ensuite boasts a freestanding soaker tub and double vanity, offering a spa-like retreat. With upgraded tiles, railings, paint, and fixtures throughout, this home is move-in ready and built for comfort. Situated in the vibrant town of Erin, this community is a treasure trove of convenience and charm, with local amenities that cater to every whim. Whether you are seeking a peaceful haven or a hub for your active lifestyle, 136 Molozzi Street is the key to unlocking the life you deserve. (id:61852)
Property Details
| MLS® Number | X12099900 |
| Property Type | Single Family |
| Community Name | Erin |
| ParkingSpaceTotal | 3 |
Building
| BathroomTotal | 4 |
| BedroomsAboveGround | 4 |
| BedroomsTotal | 4 |
| Age | New Building |
| Appliances | Water Heater, Blinds |
| BasementDevelopment | Unfinished |
| BasementType | N/a (unfinished) |
| ConstructionStyleAttachment | Detached |
| CoolingType | Central Air Conditioning |
| ExteriorFinish | Brick, Vinyl Siding |
| FlooringType | Laminate, Carpeted |
| FoundationType | Concrete |
| HalfBathTotal | 1 |
| HeatingFuel | Natural Gas |
| HeatingType | Forced Air |
| StoriesTotal | 2 |
| SizeInterior | 2000 - 2500 Sqft |
| Type | House |
| UtilityWater | Municipal Water |
Parking
| Attached Garage | |
| Garage |
Land
| Acreage | No |
| Sewer | Sanitary Sewer |
| SizeDepth | 91 Ft |
| SizeFrontage | 33 Ft ,6 In |
| SizeIrregular | 33.5 X 91 Ft |
| SizeTotalText | 33.5 X 91 Ft |
Rooms
| Level | Type | Length | Width | Dimensions |
|---|---|---|---|---|
| Second Level | Primary Bedroom | 6.1468 m | 4.2672 m | 6.1468 m x 4.2672 m |
| Second Level | Bedroom 2 | 3.048 m | 2.9972 m | 3.048 m x 2.9972 m |
| Second Level | Bedroom 3 | 3.2512 m | 3.048 m | 3.2512 m x 3.048 m |
| Second Level | Bedroom 4 | 3.8862 m | 3.048 m | 3.8862 m x 3.048 m |
| Ground Level | Family Room | 4.8768 m | 3.6068 m | 4.8768 m x 3.6068 m |
| Ground Level | Eating Area | 3.9624 m | 3.048 m | 3.9624 m x 3.048 m |
| Ground Level | Kitchen | 3.9624 m | 3.048 m | 3.9624 m x 3.048 m |
| Ground Level | Dining Room | 3.9624 m | 3.3528 m | 3.9624 m x 3.3528 m |
| Ground Level | Living Room | 3.9624 m | 3.3528 m | 3.9624 m x 3.3528 m |
https://www.realtor.ca/real-estate/28206121/136-molozzi-street-erin-erin
Interested?
Contact us for more information
Manoj Kumar Arora
Broker of Record
77 City Centre Dr #501 East Tower
Mississauga, Ontario L5B 1M5
