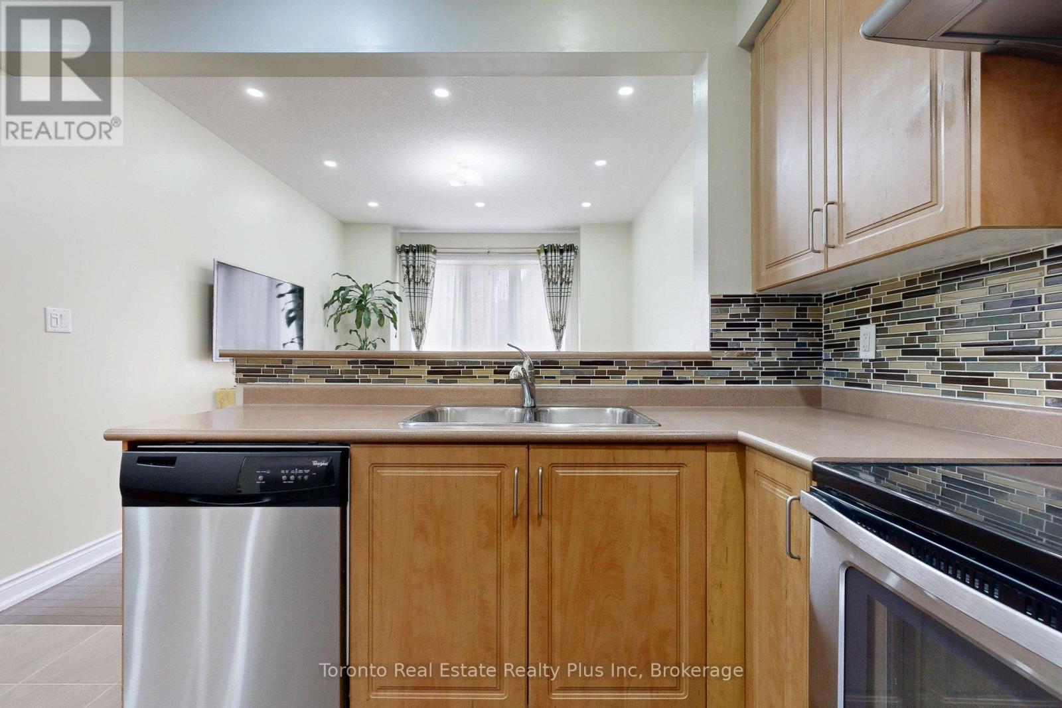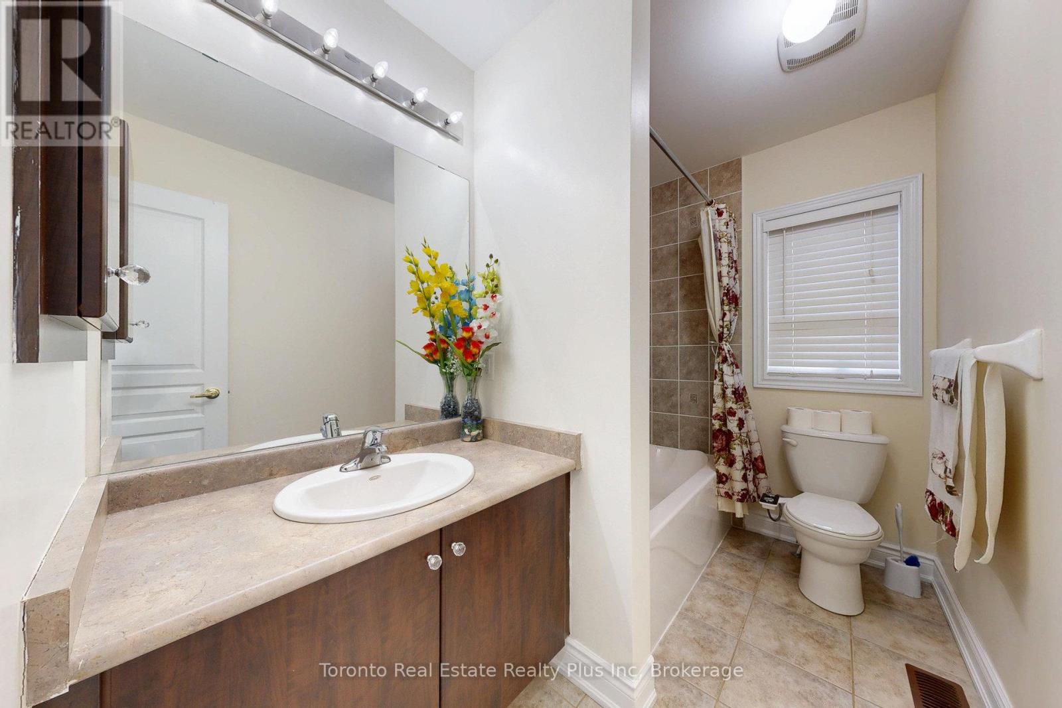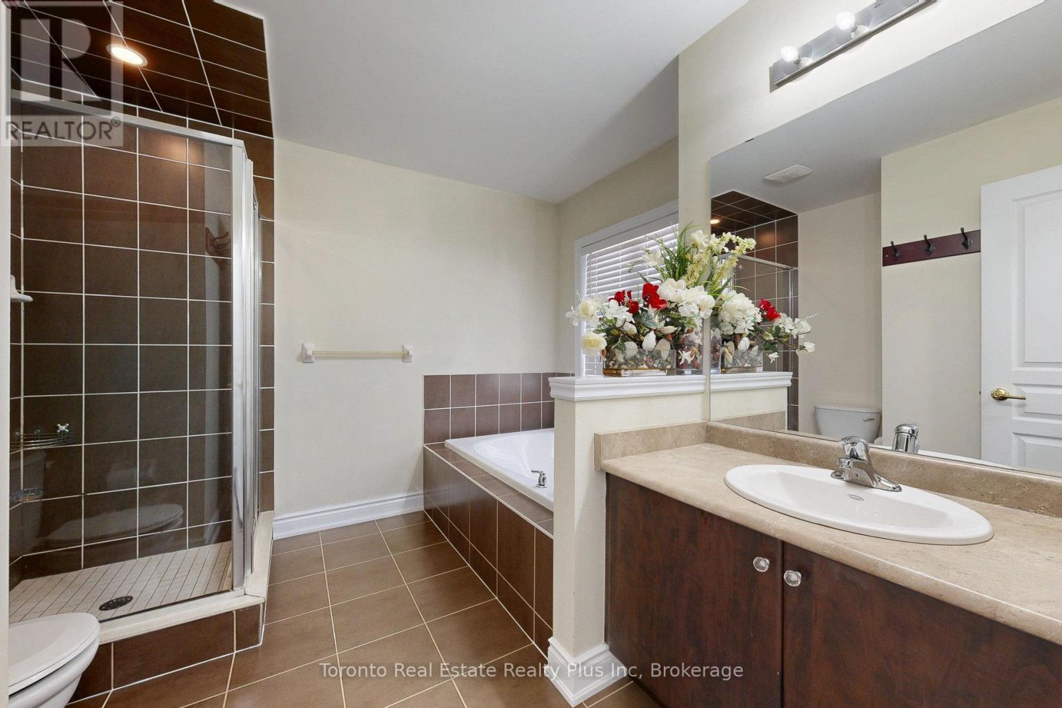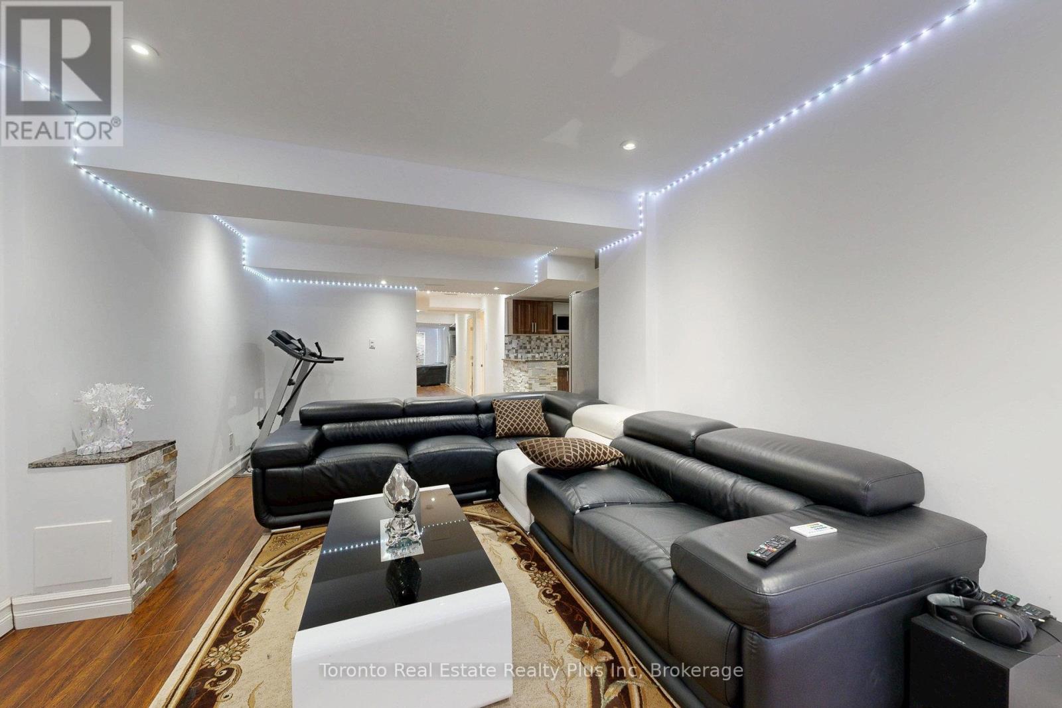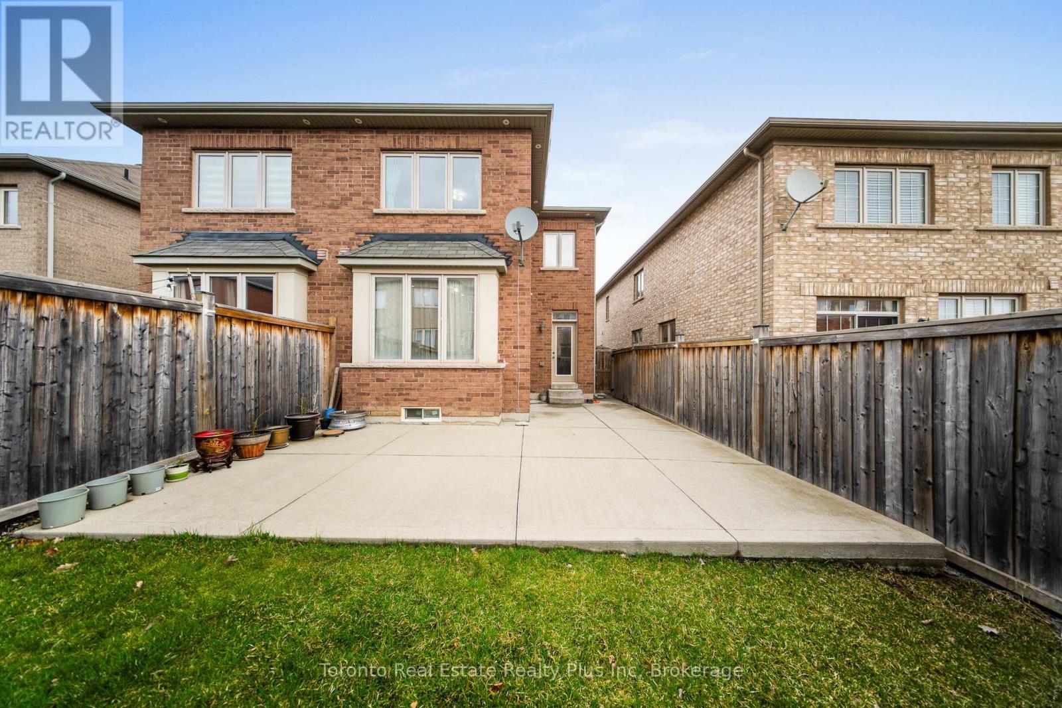38 Orangeblossom Trail Brampton, Ontario L6X 3B5
$960,000
Bright, east-facing semi in a family-friendly area with 4 spacious bedrooms, 3 bathrooms, and a fully finished basement with second kitchen - ideal for in-laws or rental potential. Open-concept main floor with hardwood, pot lights, and a walk-out to a concrete backyard patio. Freshly painted, with extra front parking, exterior pot lights, and concrete side walkway. Just reduced to match the latest market activity a rare chance to own a full-size family home at today's value pricing. (id:61852)
Property Details
| MLS® Number | W12099938 |
| Property Type | Single Family |
| Community Name | Credit Valley |
| EquipmentType | Water Heater - Gas |
| ParkingSpaceTotal | 3 |
| RentalEquipmentType | Water Heater - Gas |
Building
| BathroomTotal | 3 |
| BedroomsAboveGround | 4 |
| BedroomsTotal | 4 |
| Appliances | Dishwasher, Dryer, Garage Door Opener, Two Stoves, Washer, Window Coverings, Two Refrigerators |
| BasementDevelopment | Finished |
| BasementType | N/a (finished) |
| ConstructionStyleAttachment | Semi-detached |
| CoolingType | Central Air Conditioning |
| ExteriorFinish | Stone, Brick |
| FlooringType | Hardwood, Ceramic, Tile |
| FoundationType | Concrete |
| HalfBathTotal | 1 |
| HeatingFuel | Natural Gas |
| HeatingType | Forced Air |
| StoriesTotal | 2 |
| SizeInterior | 2000 - 2500 Sqft |
| Type | House |
| UtilityWater | Municipal Water |
Parking
| Garage |
Land
| Acreage | No |
| Sewer | Sanitary Sewer |
| SizeDepth | 100 Ft ,1 In |
| SizeFrontage | 23 Ft ,9 In |
| SizeIrregular | 23.8 X 100.1 Ft |
| SizeTotalText | 23.8 X 100.1 Ft |
Rooms
| Level | Type | Length | Width | Dimensions |
|---|---|---|---|---|
| Basement | Kitchen | 3.9 m | 1.8 m | 3.9 m x 1.8 m |
| Basement | Living Room | 3.53 m | 4.35 m | 3.53 m x 4.35 m |
| Main Level | Family Room | 3.53 m | 3.65 m | 3.53 m x 3.65 m |
| Main Level | Dining Room | 3.93 m | 3.47 m | 3.93 m x 3.47 m |
| Main Level | Eating Area | 2.83 m | 2.74 m | 2.83 m x 2.74 m |
| Main Level | Kitchen | 2.77 m | 2.74 m | 2.77 m x 2.74 m |
| Upper Level | Bedroom | 3.35 m | 4.26 m | 3.35 m x 4.26 m |
| Upper Level | Bedroom 2 | 3.05 m | 2.43 m | 3.05 m x 2.43 m |
| Upper Level | Bedroom 3 | 2.74 m | 3.05 m | 2.74 m x 3.05 m |
| Upper Level | Bedroom 4 | 2.74 m | 3.35 m | 2.74 m x 3.35 m |
Interested?
Contact us for more information
Daljinder Gill
Broker of Record
1 Edgewater Drive Suite 216
Toronto, Ontario M5A 0L1









