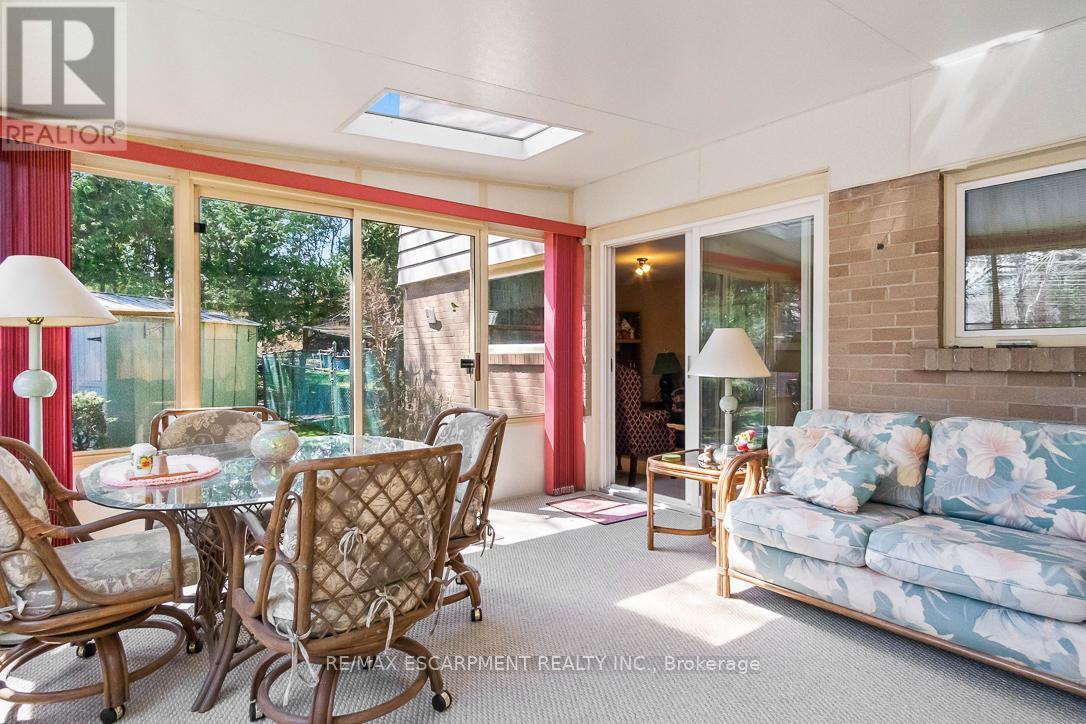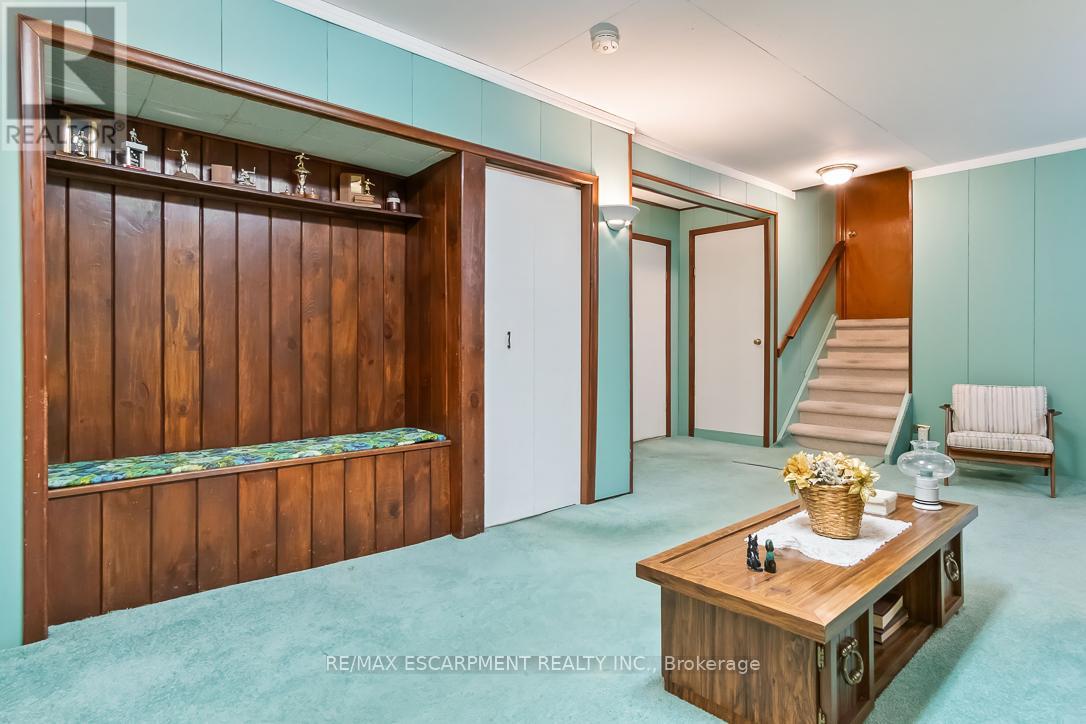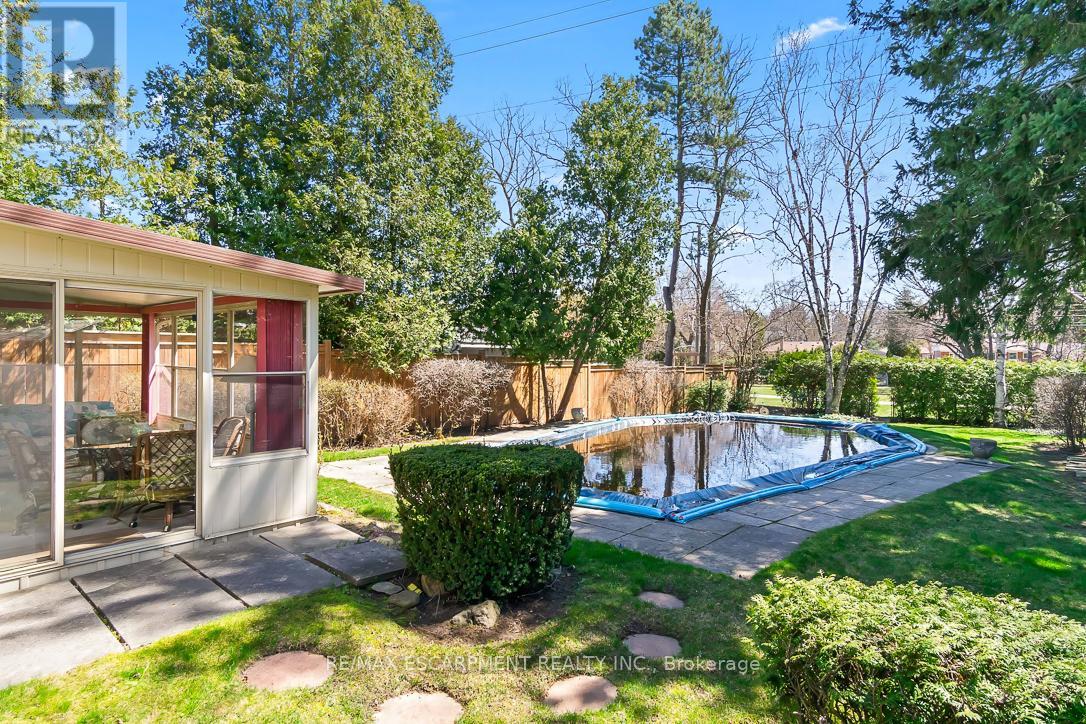1844 Barsuda Drive Mississauga, Ontario L5J 1V4
$1,450,000
Nestled on the largest lot on Barsuda Drive, this well-loved four-bedroom family home has been cherished by its original owners and is now offered for the first time. Located on a warm, family-friendly street just steps from vibrant Clarkson Village, it boasts a private backyard oasis with an inground pool, lush hedges, and mature trees. Inside, you'll find a spacious family room with a gas fireplace overlooking the yard, two full bathrooms, and endless potential. Surrounded by friendly neighbours, top-rated schools, great restaurants, and local shops, its perfectly positioned for convenient living. With nearby public transit and the GO Train, commuting to downtown Toronto is a breeze. Ready for your personal touch! (id:61852)
Property Details
| MLS® Number | W12099870 |
| Property Type | Single Family |
| Neigbourhood | Clarkson |
| Community Name | Clarkson |
| AmenitiesNearBy | Park, Public Transit, Schools |
| CommunityFeatures | School Bus |
| EquipmentType | None |
| ParkingSpaceTotal | 4 |
| PoolType | Inground Pool |
| RentalEquipmentType | None |
| Structure | Patio(s), Porch, Shed |
Building
| BathroomTotal | 2 |
| BedroomsAboveGround | 4 |
| BedroomsTotal | 4 |
| Age | 51 To 99 Years |
| Amenities | Fireplace(s) |
| Appliances | Garage Door Opener Remote(s), Oven - Built-in, Range, Water Heater, Dryer, Washer, Window Coverings |
| BasementDevelopment | Finished |
| BasementType | N/a (finished) |
| ConstructionStyleAttachment | Detached |
| ConstructionStyleSplitLevel | Backsplit |
| CoolingType | Wall Unit |
| ExteriorFinish | Brick |
| FireplacePresent | Yes |
| FireplaceTotal | 1 |
| FoundationType | Poured Concrete |
| HeatingFuel | Electric |
| HeatingType | Baseboard Heaters |
| SizeInterior | 1100 - 1500 Sqft |
| Type | House |
| UtilityWater | Municipal Water |
Parking
| Attached Garage | |
| Garage |
Land
| Acreage | No |
| FenceType | Fenced Yard |
| LandAmenities | Park, Public Transit, Schools |
| LandscapeFeatures | Landscaped |
| Sewer | Sanitary Sewer |
| SizeDepth | 177 Ft ,8 In |
| SizeFrontage | 50 Ft |
| SizeIrregular | 50 X 177.7 Ft |
| SizeTotalText | 50 X 177.7 Ft |
Rooms
| Level | Type | Length | Width | Dimensions |
|---|---|---|---|---|
| Basement | Other | 1.65 m | 1.27 m | 1.65 m x 1.27 m |
| Basement | Laundry Room | 4.09 m | 2.13 m | 4.09 m x 2.13 m |
| Basement | Utility Room | 2.82 m | 2.44 m | 2.82 m x 2.44 m |
| Basement | Recreational, Games Room | 8.38 m | 3.38 m | 8.38 m x 3.38 m |
| Lower Level | Bedroom | 7.52 m | 3.33 m | 7.52 m x 3.33 m |
| Lower Level | Family Room | 2.79 m | 2.57 m | 2.79 m x 2.57 m |
| Main Level | Foyer | 2.03 m | 1.45 m | 2.03 m x 1.45 m |
| Main Level | Kitchen | 5 m | 3.15 m | 5 m x 3.15 m |
| Main Level | Dining Room | 4.17 m | 3.05 m | 4.17 m x 3.05 m |
| Main Level | Living Room | 4.09 m | 3.56 m | 4.09 m x 3.56 m |
| Upper Level | Primary Bedroom | 3.68 m | 2.9 m | 3.68 m x 2.9 m |
| Upper Level | Bedroom | 4.04 m | 3.35 m | 4.04 m x 3.35 m |
| Upper Level | Bedroom | 2.9 m | 2.62 m | 2.9 m x 2.62 m |
https://www.realtor.ca/real-estate/28206023/1844-barsuda-drive-mississauga-clarkson-clarkson
Interested?
Contact us for more information
Matthew Joseph Regan
Broker
1320 Cornwall Rd Unit 103b
Oakville, Ontario L6J 7W5
Sean Donnelly
Salesperson
1320 Cornwall Rd Unit 103c
Oakville, Ontario L6J 7W5
















































