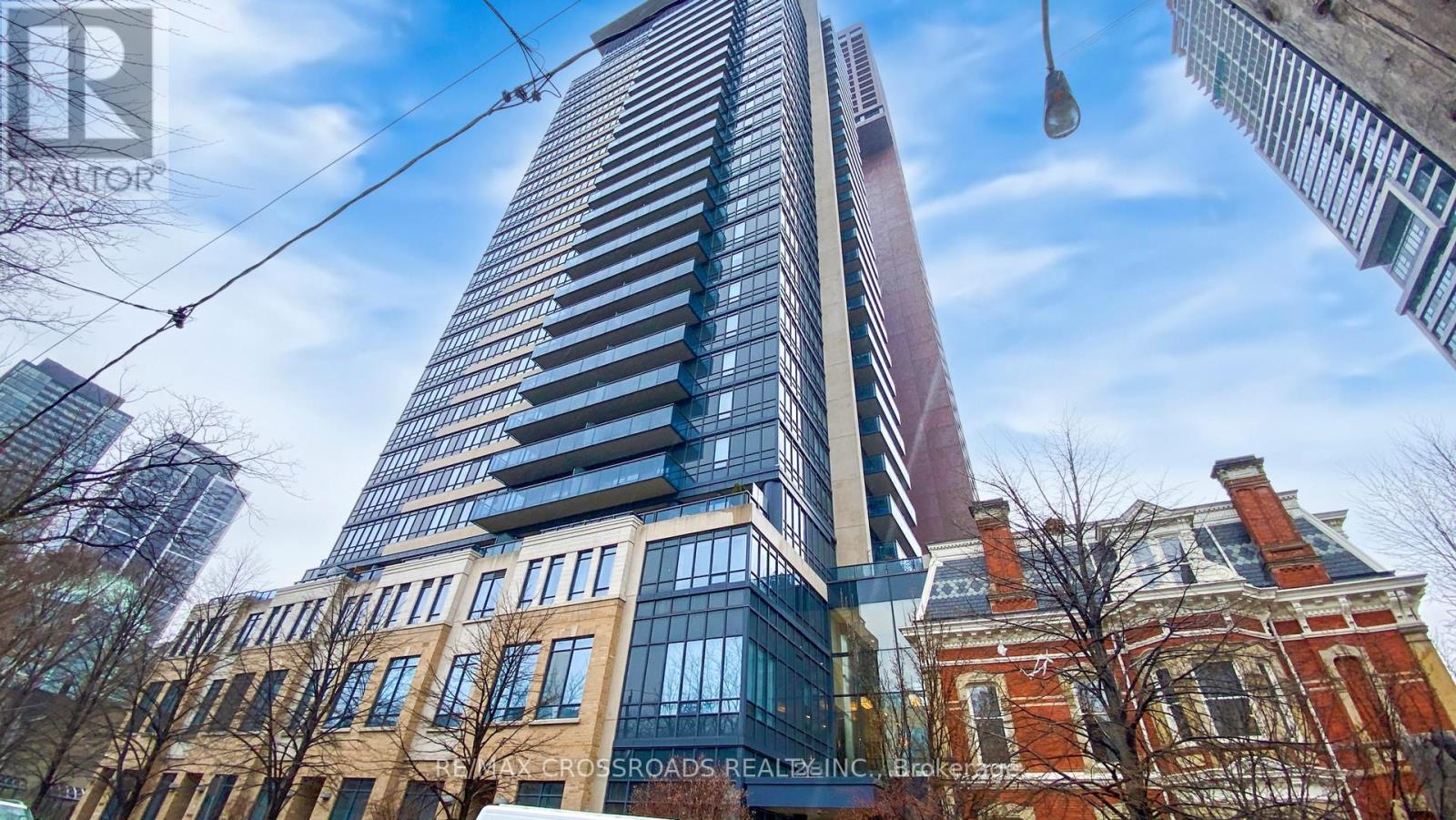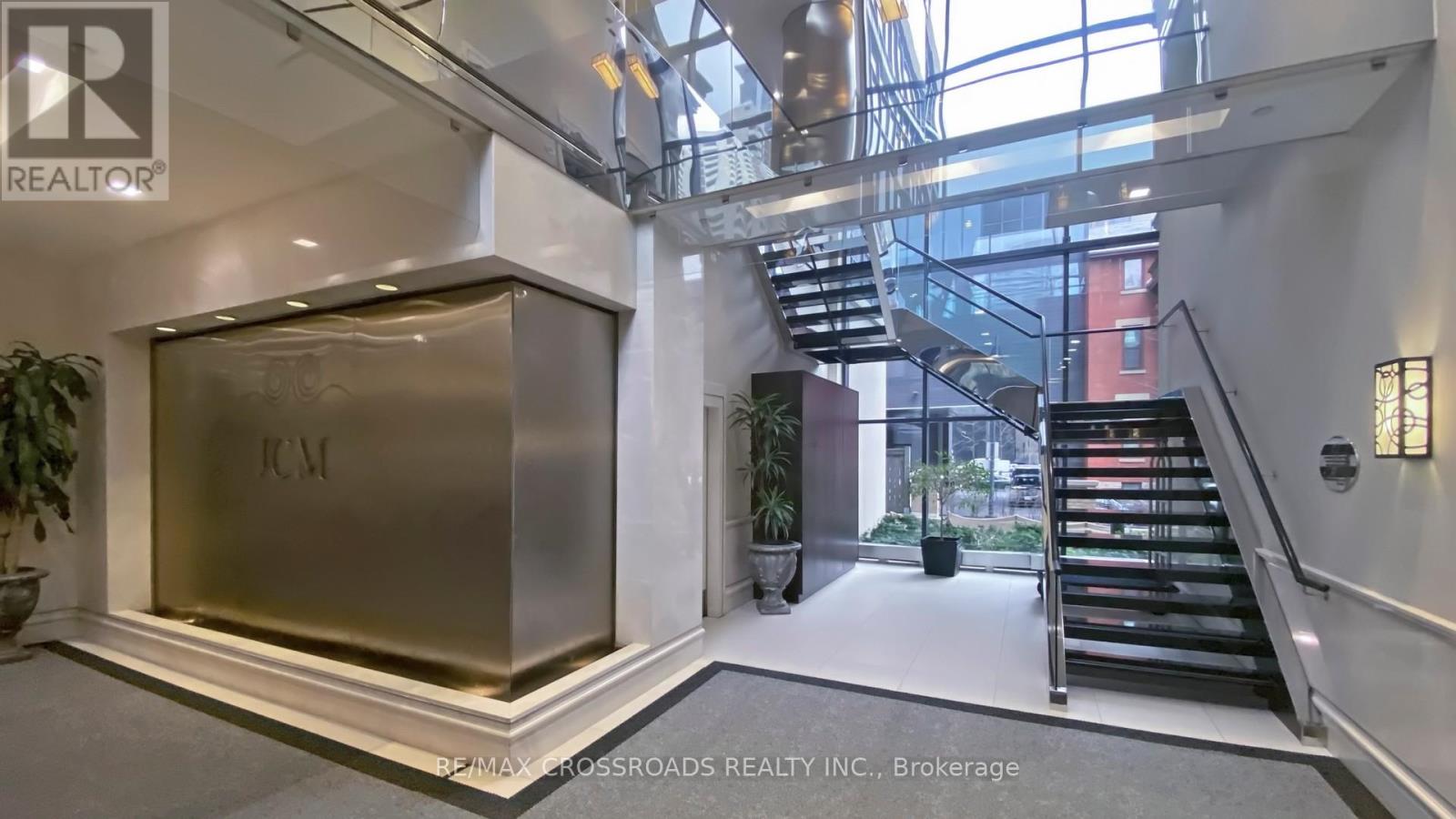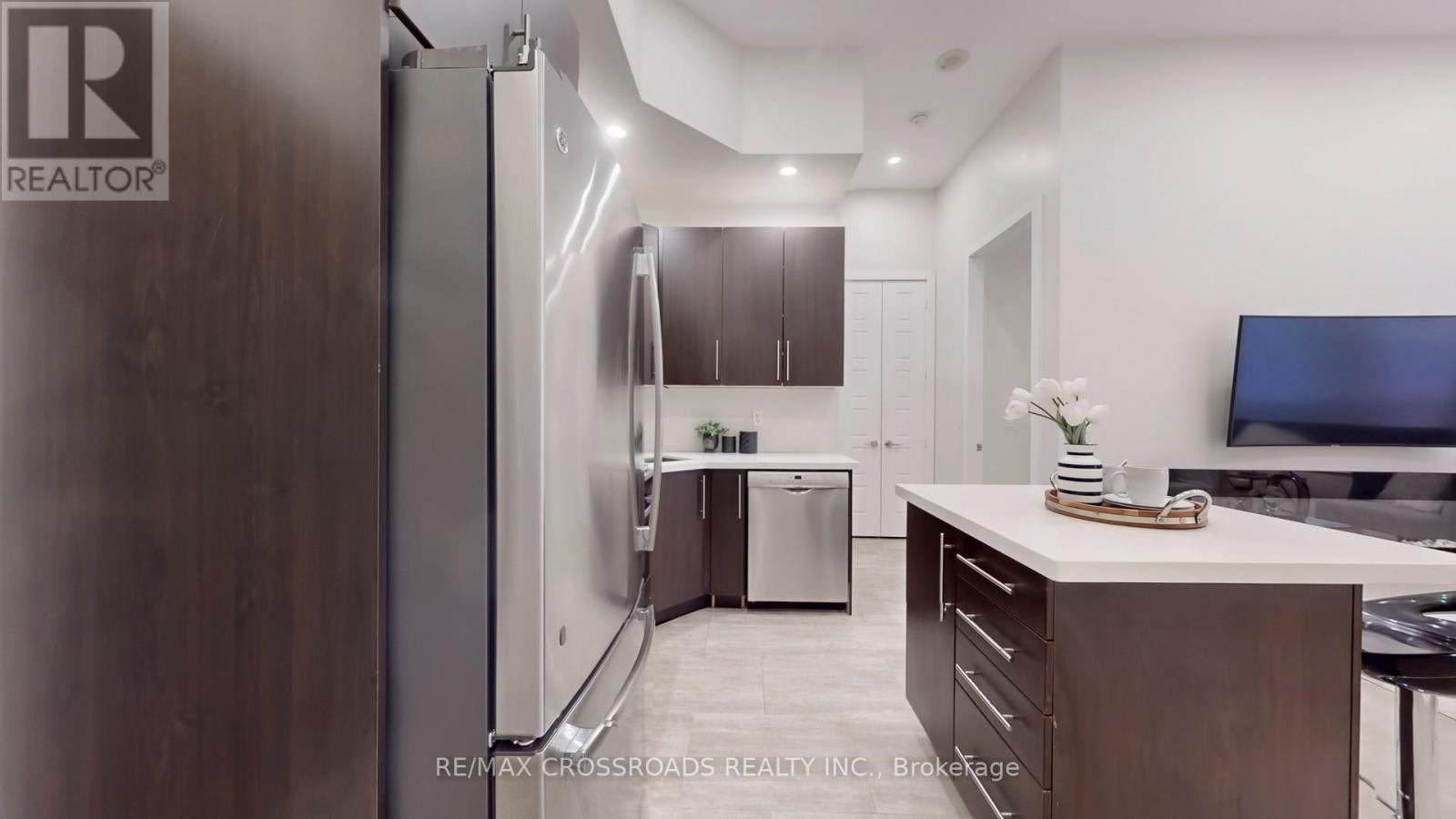201 - 28 Linden Street Toronto, Ontario M4Y 0A4
$535,000Maintenance, Common Area Maintenance, Insurance, Water
$503.24 Monthly
Maintenance, Common Area Maintenance, Insurance, Water
$503.24 MonthlyTridel's Award-Winning James Cooper Mansion, A Perfect Blend Of Modern Luxury And Historic Charm In The Sought-After Bloor Area. Ideally Located, This Residence Offers Unparalleled Convenience With Walkable Distance To Sherbourne Subway, TTC And Parks, ROM,RCM And Eaton Centre All Just Moments Away. This Unique Bldg Hidden On A Quiet Street, Bright Open Concept Layout Suite Provides A Serene Urban Retreat. Boasting Dramatic 11-Ft Ceilings, And A Generous Living And Dining Area, Canaroma Kitchen Faucet/Sink + Bathroom Faucet, Cesar Stone Kitchen Counter/Custom Backsplash, Luxury Vinyl Floors Throughout & More! This Home Is Designed For Both Style And Functionality. The Oversized Primary Bedroom Is Truly Remarkable, Featuring A Large Window That Floods The Space With Natural Light. This Home Is Offering An Exceptional Living In A Prestigious Building. (id:61852)
Property Details
| MLS® Number | C12099907 |
| Property Type | Single Family |
| Neigbourhood | Toronto Centre |
| Community Name | North St. James Town |
| AmenitiesNearBy | Hospital, Park, Place Of Worship, Public Transit, Schools |
| CommunityFeatures | Pet Restrictions |
Building
| BathroomTotal | 1 |
| BedroomsAboveGround | 1 |
| BedroomsTotal | 1 |
| Amenities | Security/concierge, Exercise Centre, Party Room, Visitor Parking |
| Appliances | Dishwasher, Dryer, Microwave, Range, Stove, Washer, Refrigerator |
| CoolingType | Central Air Conditioning |
| ExteriorFinish | Brick, Concrete |
| FlooringType | Vinyl |
| HeatingFuel | Natural Gas |
| HeatingType | Forced Air |
| SizeInterior | 500 - 599 Sqft |
| Type | Apartment |
Parking
| Underground | |
| Garage |
Land
| Acreage | No |
| LandAmenities | Hospital, Park, Place Of Worship, Public Transit, Schools |
Rooms
| Level | Type | Length | Width | Dimensions |
|---|---|---|---|---|
| Main Level | Living Room | 4.4 m | 3.1 m | 4.4 m x 3.1 m |
| Main Level | Dining Room | 4.4 m | 3.1 m | 4.4 m x 3.1 m |
| Main Level | Kitchen | 2.5 m | 2.5 m | 2.5 m x 2.5 m |
| Main Level | Primary Bedroom | 3.4 m | 3.1 m | 3.4 m x 3.1 m |
Interested?
Contact us for more information
William Yip
Salesperson
208 - 8901 Woodbine Ave
Markham, Ontario L3R 9Y4


































