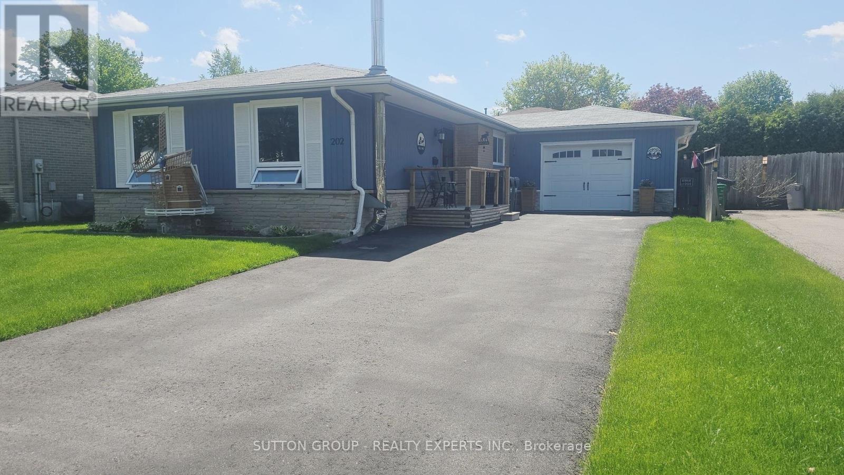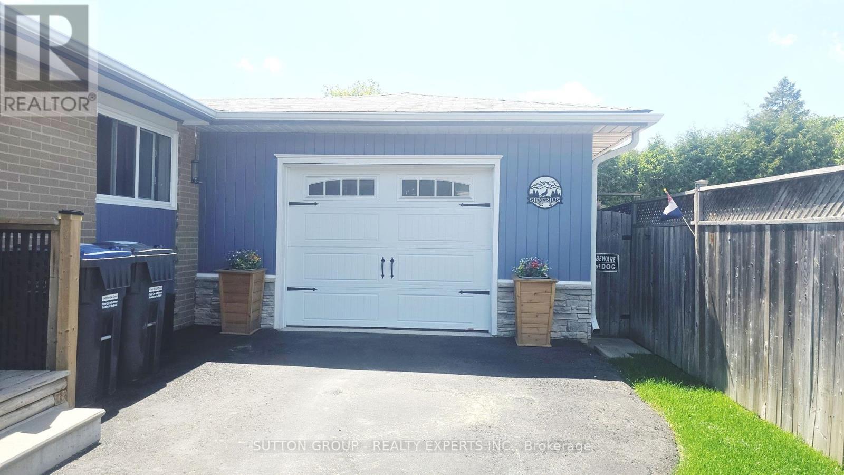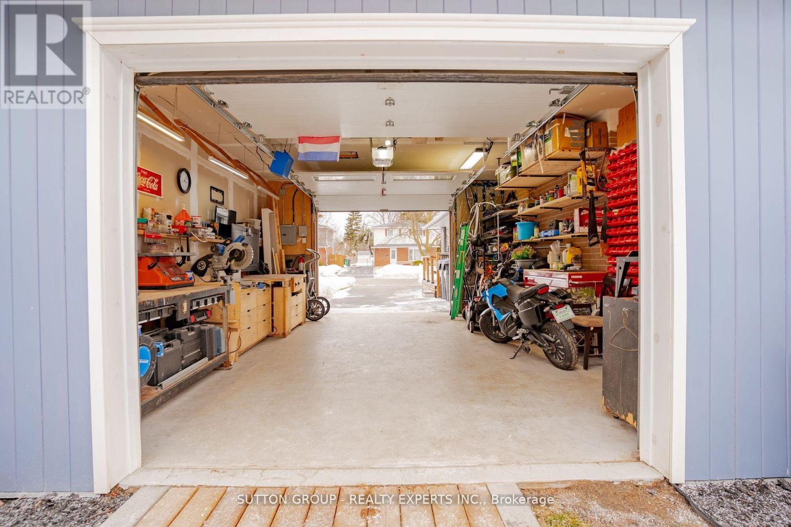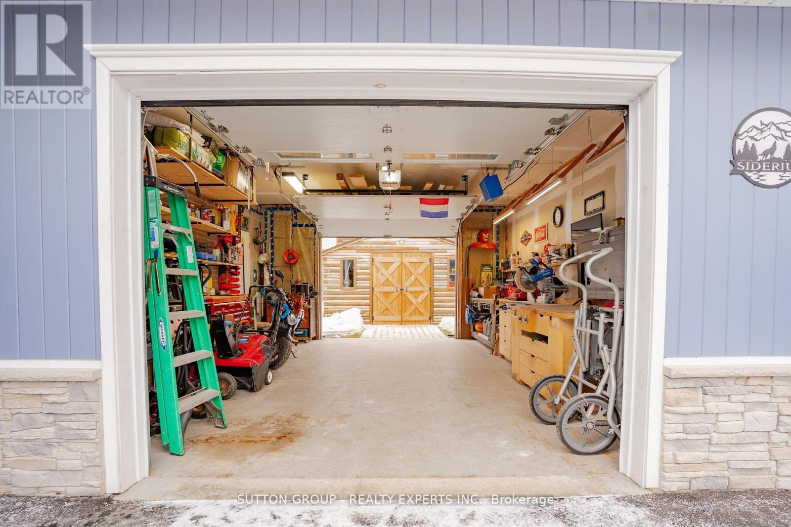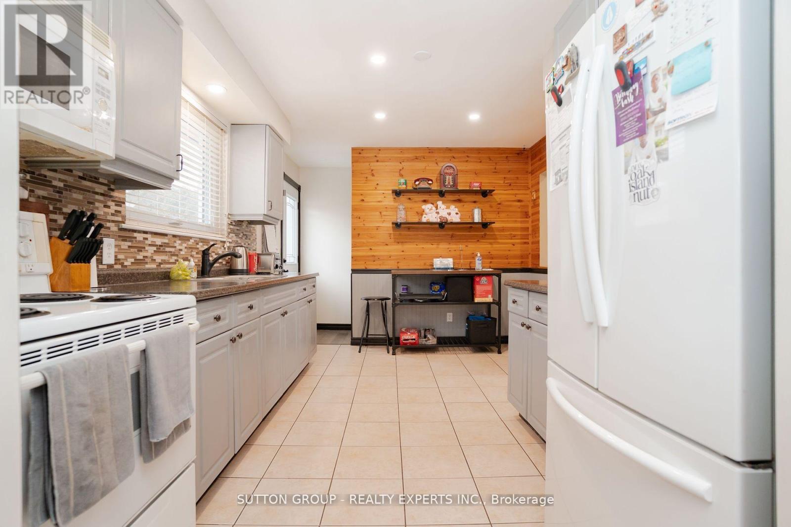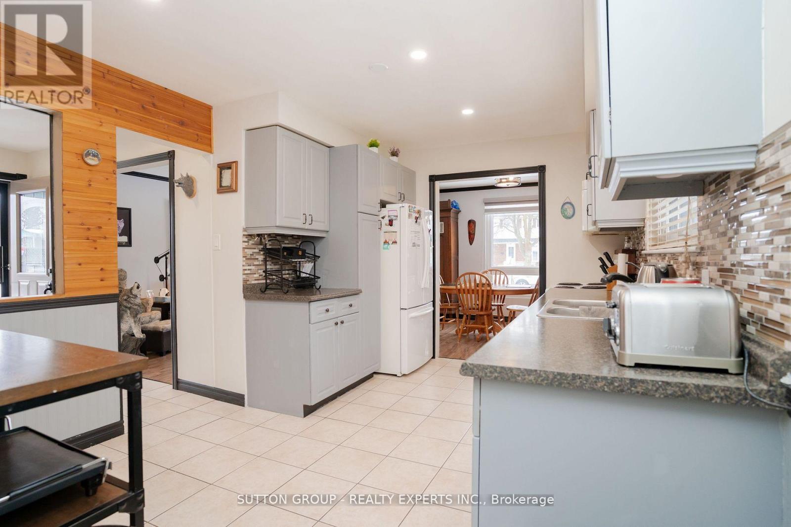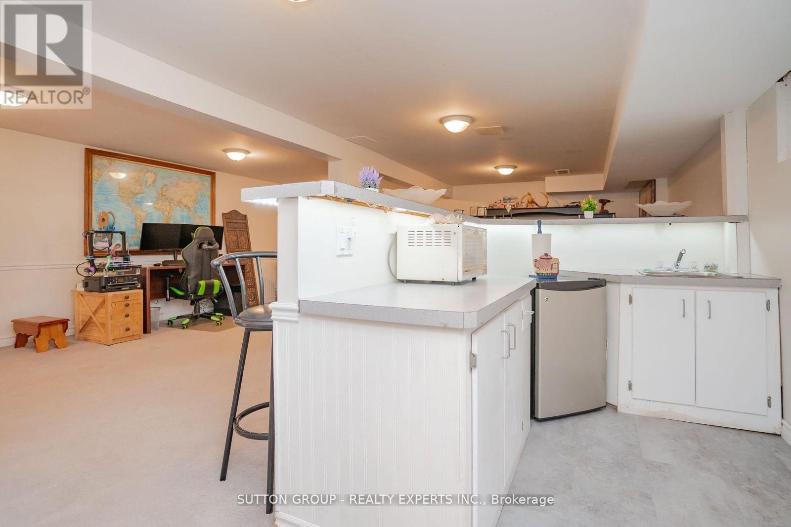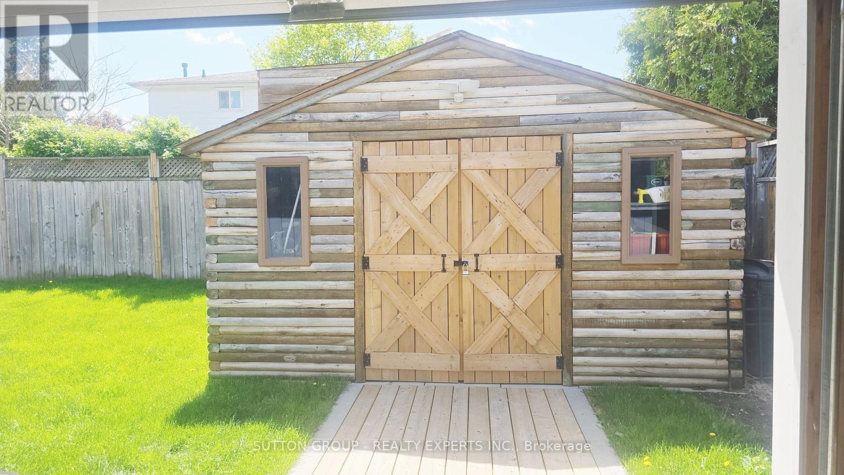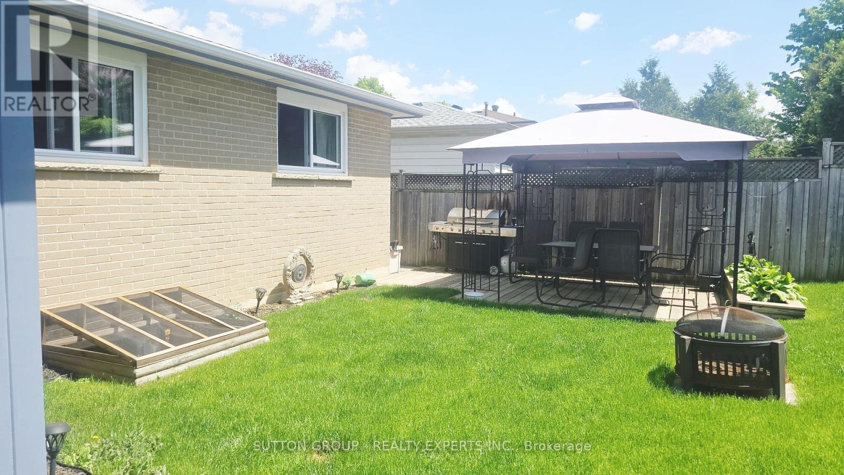202 Archdekin Drive Brampton, Ontario L6V 1Z1
$869,999
Welcome to this beautiful, well maintained 3 +1 Bedroom Detached Bungalow with 2 full washrooms in the high demand area , Boasting a combined living & dining and family size kitchen, the open-concept living and dining areas featuring pot lights and elegant crown molding, Finished 1 bedroom basement with wet bar in law suite, freshly painted, laminate flooring upper level (2018), Customized closet in all main level 3 bedrooms for more storage, Main level washroom upgraded with soaker tub, pot lights and crown molding in living/dining area, side entrance to the basement , Upgraded shed (2021) 16feetx19.5 feet great for more storage space, House Roof (2020), Attached garage (2020) with hurricane ties to secure roof with city permit, garage with front and back door ,convenient walkway to backyard and shed, Gazebo with walkway to side deck (2021) ground level to the back door, side door from garage to backyard, Egress window from basement to backyard, total 6 car parking with 2 cement pads for motorcycle parking on driveway, .and much more. Conveniently located just minutes from Hwy 410, Century Gardens, Centennial Mall, top-rated schools, parks, and public transit, easy access to shopping, public transit, recreation, and all essential amenities (id:61852)
Property Details
| MLS® Number | W12099784 |
| Property Type | Single Family |
| Neigbourhood | Madoc |
| Community Name | Madoc |
| Features | In-law Suite |
| ParkingSpaceTotal | 6 |
Building
| BathroomTotal | 2 |
| BedroomsAboveGround | 3 |
| BedroomsBelowGround | 1 |
| BedroomsTotal | 4 |
| Amenities | Fireplace(s) |
| Appliances | Dryer, Freezer, Microwave, Range, Stove, Washer, Refrigerator |
| ArchitecturalStyle | Bungalow |
| BasementDevelopment | Finished |
| BasementFeatures | Separate Entrance |
| BasementType | N/a (finished) |
| ConstructionStyleAttachment | Detached |
| CoolingType | Central Air Conditioning |
| ExteriorFinish | Brick, Wood |
| FireplacePresent | Yes |
| FlooringType | Laminate, Tile |
| FoundationType | Poured Concrete |
| HeatingFuel | Natural Gas |
| HeatingType | Forced Air |
| StoriesTotal | 1 |
| SizeInterior | 700 - 1100 Sqft |
| Type | House |
| UtilityWater | Municipal Water |
Parking
| Attached Garage | |
| Garage |
Land
| Acreage | No |
| Sewer | Sanitary Sewer |
| SizeDepth | 100 Ft |
| SizeFrontage | 50 Ft |
| SizeIrregular | 50 X 100 Ft |
| SizeTotalText | 50 X 100 Ft |
| ZoningDescription | R1b |
Rooms
| Level | Type | Length | Width | Dimensions |
|---|---|---|---|---|
| Basement | Bedroom 4 | 4.9 m | 3.2 m | 4.9 m x 3.2 m |
| Basement | Recreational, Games Room | 8.5 m | 6.27 m | 8.5 m x 6.27 m |
| Main Level | Living Room | 4.6 m | 2.9 m | 4.6 m x 2.9 m |
| Main Level | Dining Room | 2.4 m | 2.9 m | 2.4 m x 2.9 m |
| Main Level | Kitchen | 4.3 m | 2.7 m | 4.3 m x 2.7 m |
| Main Level | Primary Bedroom | 3.38 m | 3.35 m | 3.38 m x 3.35 m |
| Main Level | Bedroom 2 | 3.38 m | 2.98 m | 3.38 m x 2.98 m |
| Main Level | Bedroom 3 | 3.9 m | 2.77 m | 3.9 m x 2.77 m |
Utilities
| Cable | Available |
| Electricity | Available |
| Sewer | Available |
https://www.realtor.ca/real-estate/28205782/202-archdekin-drive-brampton-madoc-madoc
Interested?
Contact us for more information
Bella Balwinder Chouhan
Broker
60 Gillingham Drive #400
Brampton, Ontario L6X 0Z9

