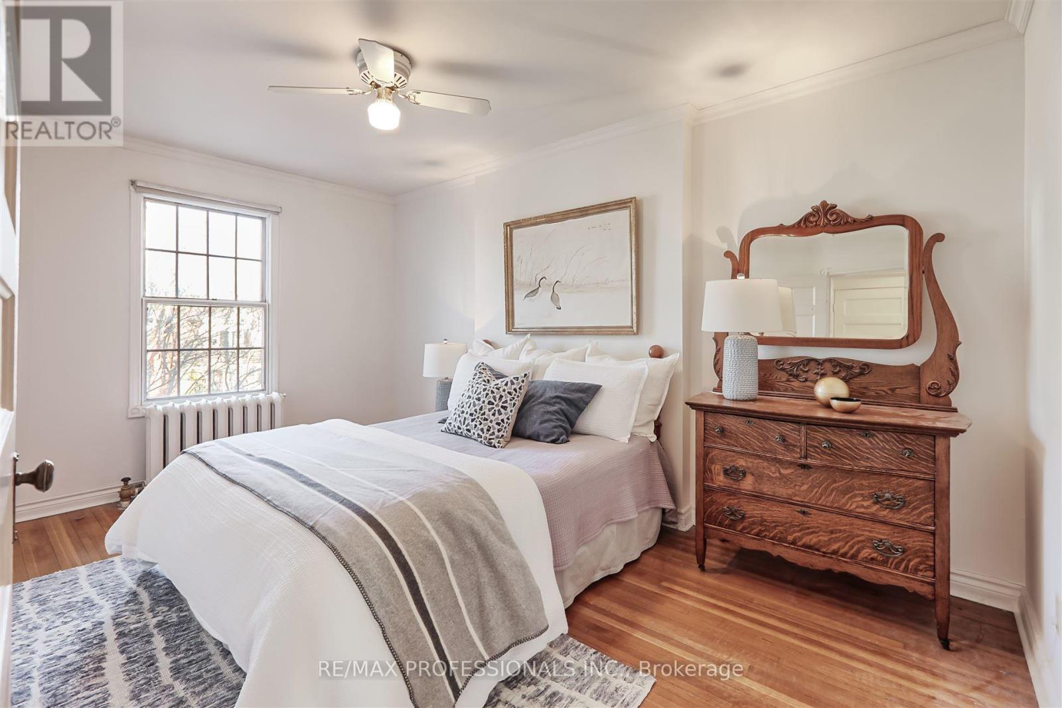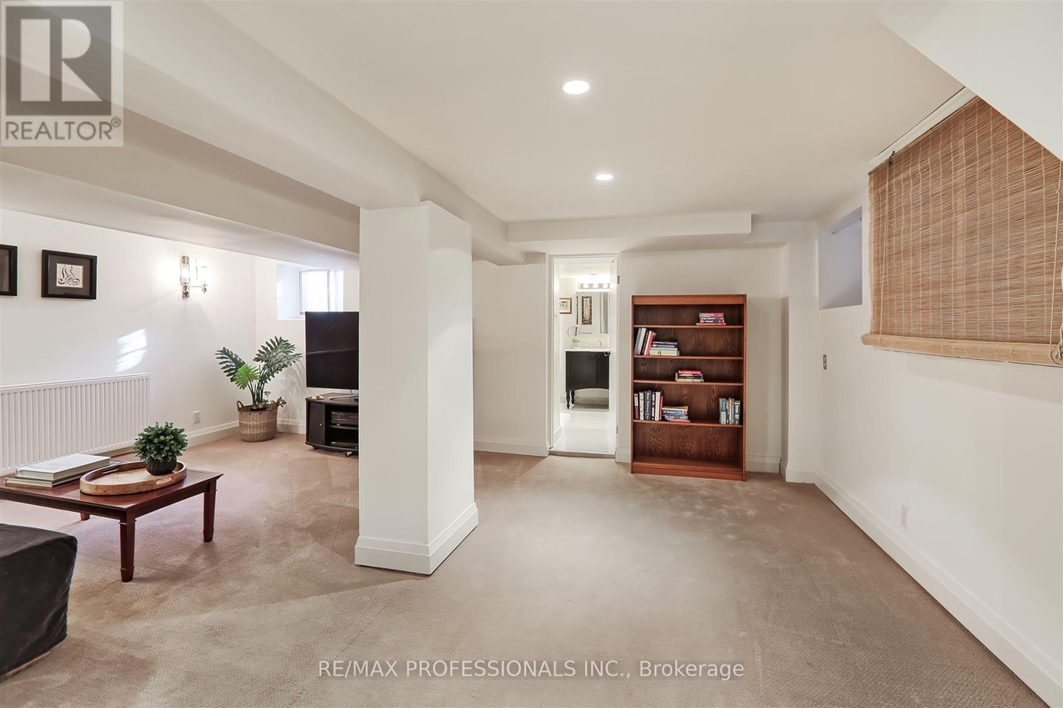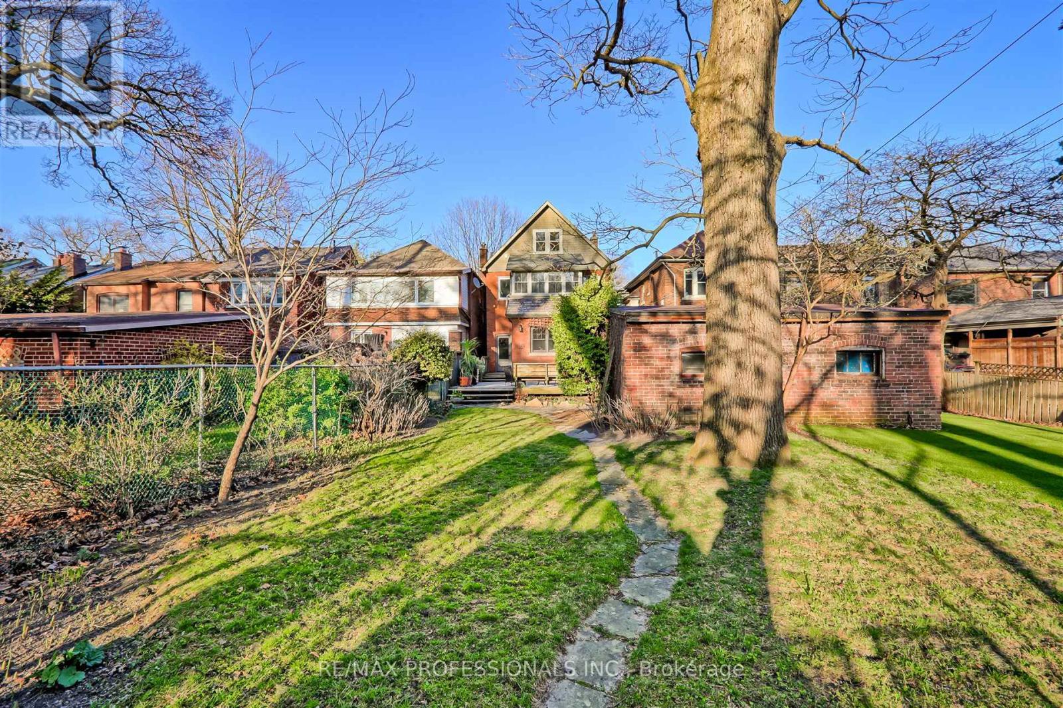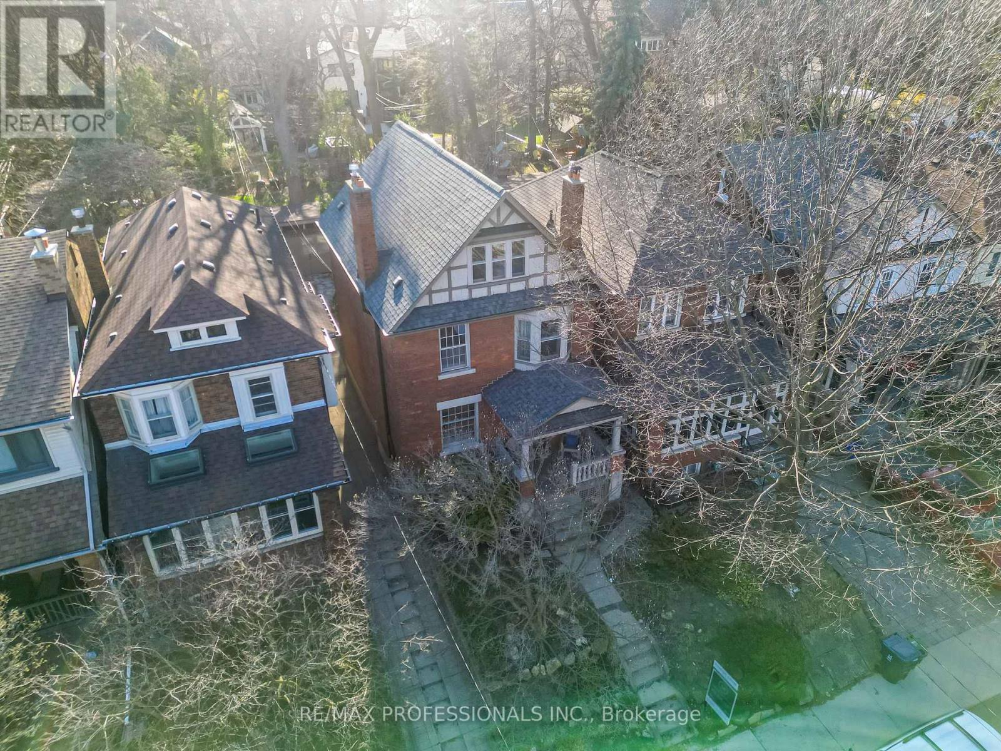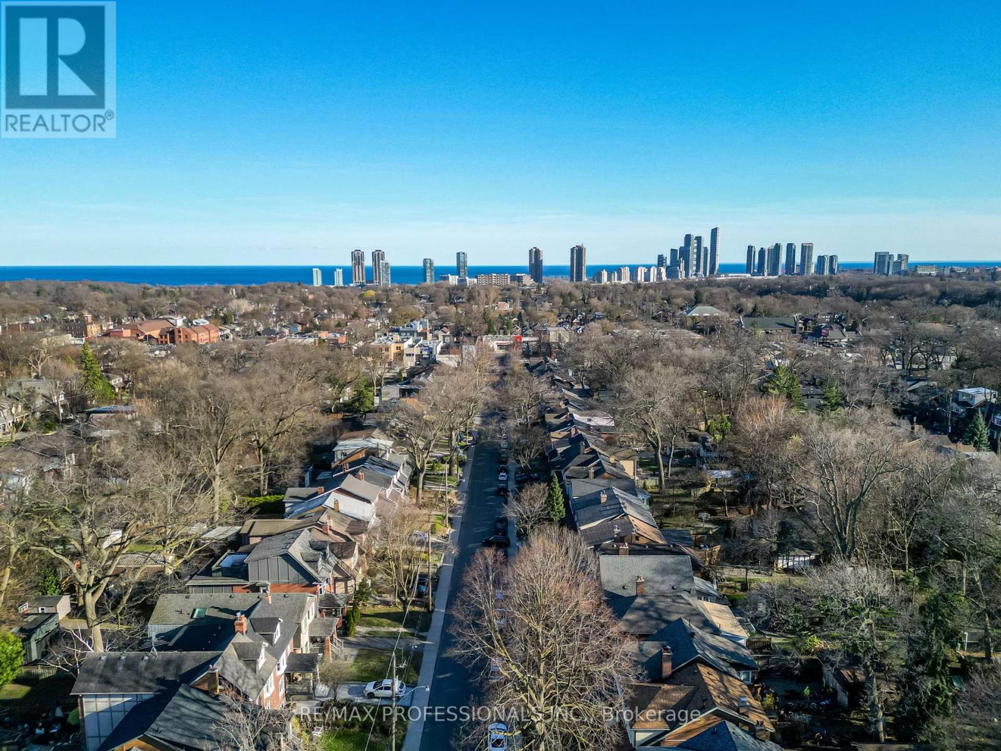326 Durie Street Toronto, Ontario M6S 3G3
$1,799,000
You Can't Beat This Premium Bloor West Block / Location, Extra Wide 27.5 x 150 Foot West Facing Private Lot and Gorgeous Unusually Large 2 and Half Story House. This Home Has been Renovated and Restored, Retaining Its Over Century Old Character. With Its Architectural Exterior and Interior Detail, Including Fabulous High Ceilings, Perfectly Restored Wood Trims, French Doors , Pocket Doors, Leaded Glass, Stained Glass, Beamed Ceilings. It Features a Renovated Custom Chefs Kitchen, Top Of the Line Appliances, Pot Lighting and a Walk out to a Large Deck and Lovely Park Like Back Gardens. The Upper Floors Have 5 Bedrooms Plus an Office, Full of Windows and Light and Overlooks the Back Gardens. So Full of Patina and Charm, Rarely Does One Find This Kind of Home and Combination on one of the Best Blocks in Bloor West Village. Steps to Subway, Schools, Parks and all Amenities. (id:61852)
Property Details
| MLS® Number | W12099499 |
| Property Type | Single Family |
| Neigbourhood | Runnymede-Bloor West Village |
| Community Name | Runnymede-Bloor West Village |
| ParkingSpaceTotal | 1 |
| Structure | Deck, Porch |
Building
| BathroomTotal | 2 |
| BedroomsAboveGround | 5 |
| BedroomsTotal | 5 |
| Amenities | Fireplace(s) |
| Appliances | Dishwasher, Dryer, Freezer, Microwave, Range, Washer, Whirlpool, Wine Fridge, Refrigerator |
| BasementDevelopment | Finished |
| BasementType | N/a (finished) |
| ConstructionStyleAttachment | Detached |
| ExteriorFinish | Brick, Stone |
| FireplacePresent | Yes |
| FireplaceTotal | 1 |
| FlooringType | Hardwood, Carpeted |
| FoundationType | Unknown |
| HeatingFuel | Natural Gas |
| HeatingType | Radiant Heat |
| StoriesTotal | 3 |
| SizeInterior | 2000 - 2500 Sqft |
| Type | House |
| UtilityWater | Municipal Water |
Parking
| Detached Garage | |
| Garage |
Land
| Acreage | No |
| Sewer | Sanitary Sewer |
| SizeDepth | 150 Ft |
| SizeFrontage | 27 Ft ,7 In |
| SizeIrregular | 27.6 X 150 Ft |
| SizeTotalText | 27.6 X 150 Ft |
Rooms
| Level | Type | Length | Width | Dimensions |
|---|---|---|---|---|
| Second Level | Primary Bedroom | 4.57 m | 3.05 m | 4.57 m x 3.05 m |
| Second Level | Bedroom 2 | 3.66 m | 3.35 m | 3.66 m x 3.35 m |
| Second Level | Bedroom 3 | 3.71 m | 3.05 m | 3.71 m x 3.05 m |
| Second Level | Office | 3.18 m | 3.05 m | 3.18 m x 3.05 m |
| Third Level | Bedroom 4 | 3.71 m | 3.66 m | 3.71 m x 3.66 m |
| Third Level | Bedroom 5 | 3.76 m | 3.66 m | 3.76 m x 3.66 m |
| Lower Level | Recreational, Games Room | 5.66 m | 4.19 m | 5.66 m x 4.19 m |
| Lower Level | Laundry Room | 4.37 m | 3.12 m | 4.37 m x 3.12 m |
| Main Level | Foyer | 2.5 m | 3 m | 2.5 m x 3 m |
| Main Level | Living Room | 4.32 m | 3.84 m | 4.32 m x 3.84 m |
| Main Level | Dining Room | 6.3 m | 4.67 m | 6.3 m x 4.67 m |
| Main Level | Kitchen | 3.05 m | 2.69 m | 3.05 m x 2.69 m |
Interested?
Contact us for more information
Motria Dzulynsky
Salesperson
4242 Dundas St W Unit 9
Toronto, Ontario M8X 1Y6






















