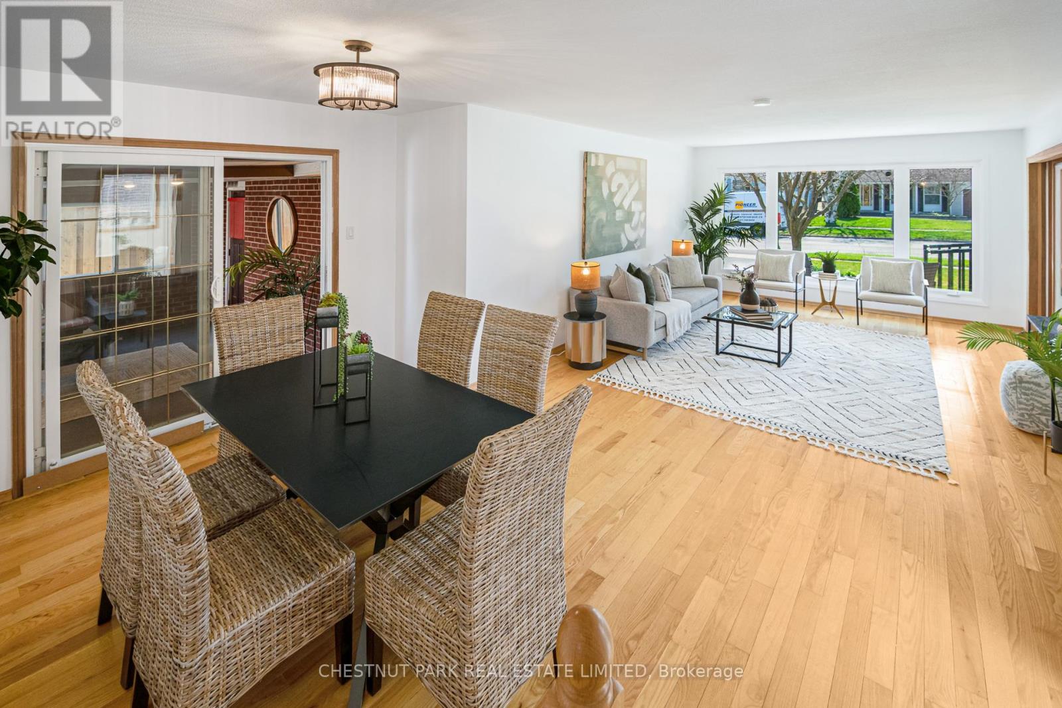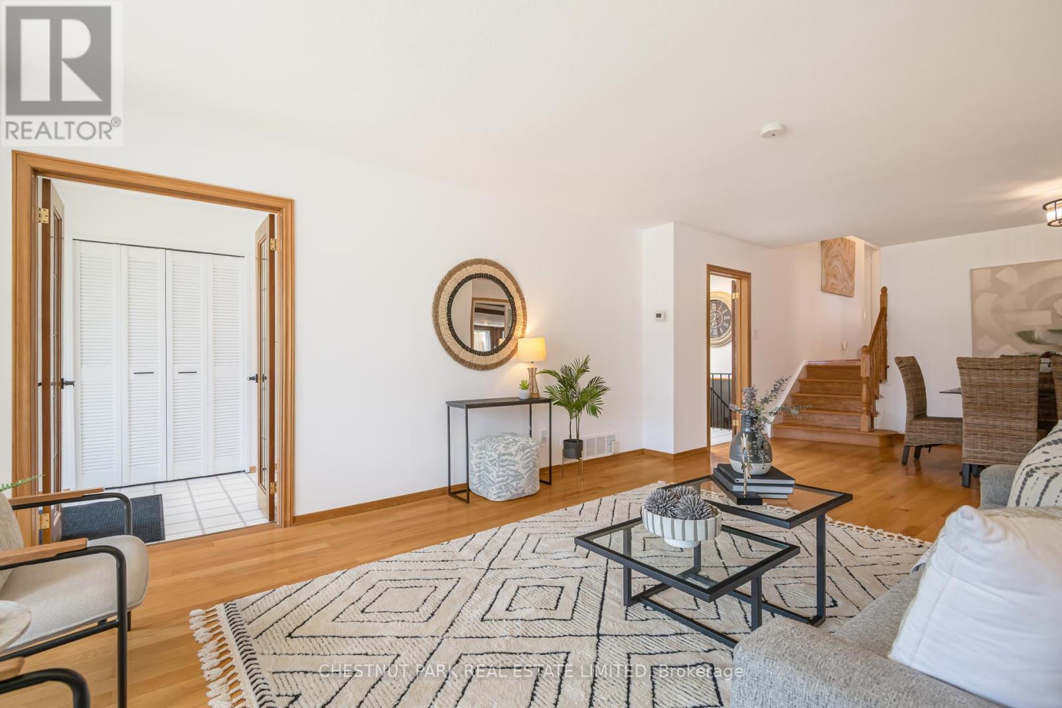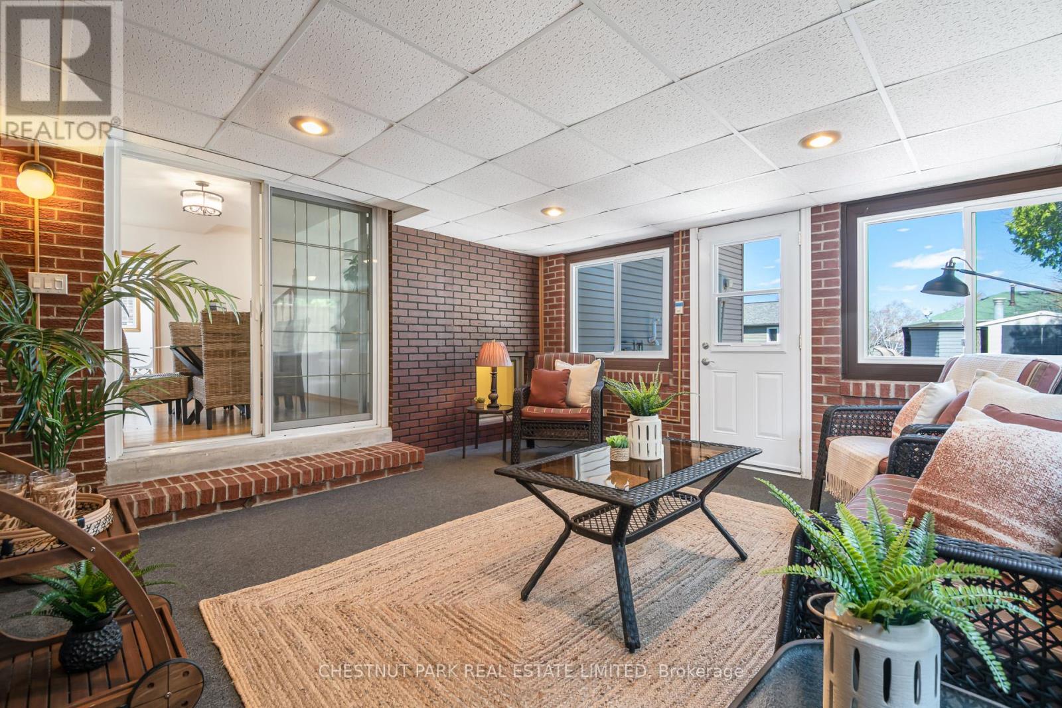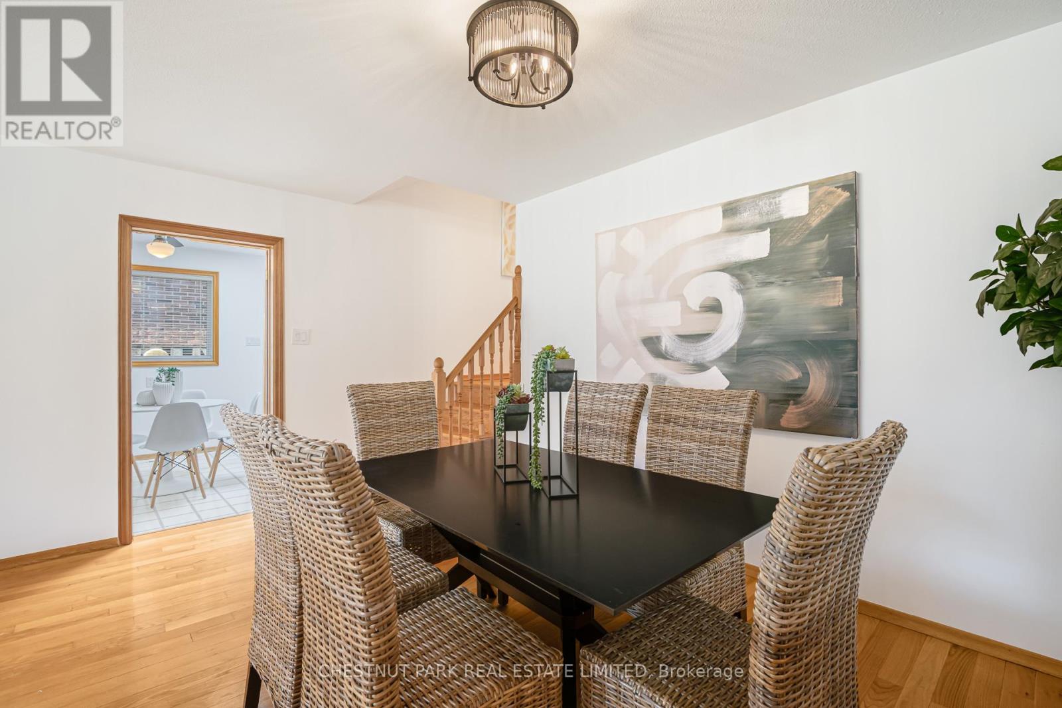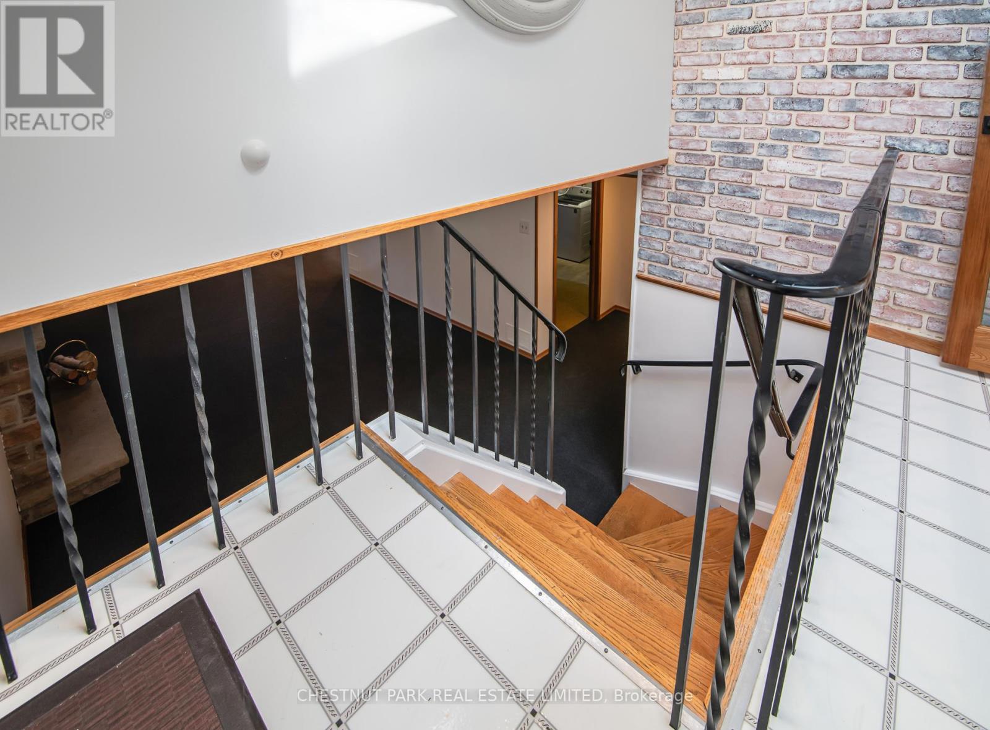2295 Woking Crescent Mississauga, Ontario L5K 1Z5
$999,000
Welcome to 2295 Woking Cres - Tucked into a quiet crescent in Mississaugas desirable Sheridan neighbourhood, this 3-bedroom backsplit is the kind of family home we all remember: warm, practical, and built to last. With hardwood throughout and barely any stairs, its perfect for downsizers or parents who are done hauling toddlers up and down all day. The main floor is bright and airy, with a sun-filled living and dining area. The kitchen overlooks the lower-level family room, so whether its morning cartoons or after-school hangouts, you're always part of the action. Just off the dining room, a rare bonus: a fully enclosed sunroom that doubles as the ultimate party room once the kids are asleep, or a quiet coffee spot when the house is still. Out back, the private yard with a sparkling pool and mature landscaping is made for entertaining. With excellent schools nearby, friendly neighbours, and great transit access, this is the kind of place that truly feels like home, and one thats built to grow with your family. (id:61852)
Property Details
| MLS® Number | W12099627 |
| Property Type | Single Family |
| Neigbourhood | Sheridan Park |
| Community Name | Sheridan |
| ParkingSpaceTotal | 4 |
| PoolType | Inground Pool |
Building
| BathroomTotal | 3 |
| BedroomsAboveGround | 3 |
| BedroomsTotal | 3 |
| Amenities | Fireplace(s) |
| Appliances | Central Vacuum, Dishwasher, Dryer, Water Heater, Microwave, Range, Washer, Refrigerator |
| BasementDevelopment | Finished |
| BasementType | N/a (finished) |
| ConstructionStyleAttachment | Detached |
| ConstructionStyleSplitLevel | Backsplit |
| CoolingType | Central Air Conditioning |
| ExteriorFinish | Brick |
| FireplacePresent | Yes |
| FireplaceTotal | 1 |
| FlooringType | Hardwood |
| FoundationType | Poured Concrete |
| HalfBathTotal | 2 |
| HeatingFuel | Natural Gas |
| HeatingType | Forced Air |
| SizeInterior | 1500 - 2000 Sqft |
| Type | House |
| UtilityWater | Municipal Water |
Parking
| Attached Garage | |
| Garage |
Land
| Acreage | No |
| Sewer | Sanitary Sewer |
| SizeDepth | 120 Ft |
| SizeFrontage | 50 Ft |
| SizeIrregular | 50 X 120 Ft |
| SizeTotalText | 50 X 120 Ft |
Rooms
| Level | Type | Length | Width | Dimensions |
|---|---|---|---|---|
| Second Level | Bedroom | 4.06 m | 3.57 m | 4.06 m x 3.57 m |
| Lower Level | Family Room | 3 m | 3.88 m | 3 m x 3.88 m |
| Main Level | Kitchen | 5.98 m | 5.13 m | 5.98 m x 5.13 m |
| Main Level | Living Room | 3.98 m | 5.43 m | 3.98 m x 5.43 m |
| Main Level | Dining Room | 4.98 m | 3.02 m | 4.98 m x 3.02 m |
https://www.realtor.ca/real-estate/28205452/2295-woking-crescent-mississauga-sheridan-sheridan
Interested?
Contact us for more information
Liam Docherty
Salesperson
1300 Yonge St Ground Flr
Toronto, Ontario M4T 1X3
Jessica Cone
Salesperson
1300 Yonge St Ground Flr
Toronto, Ontario M4T 1X3



