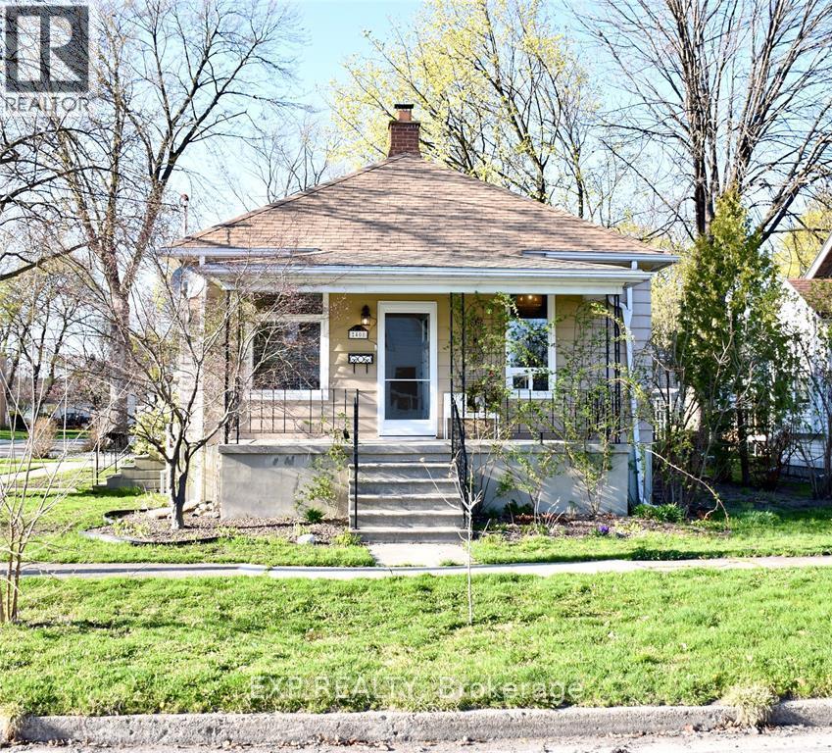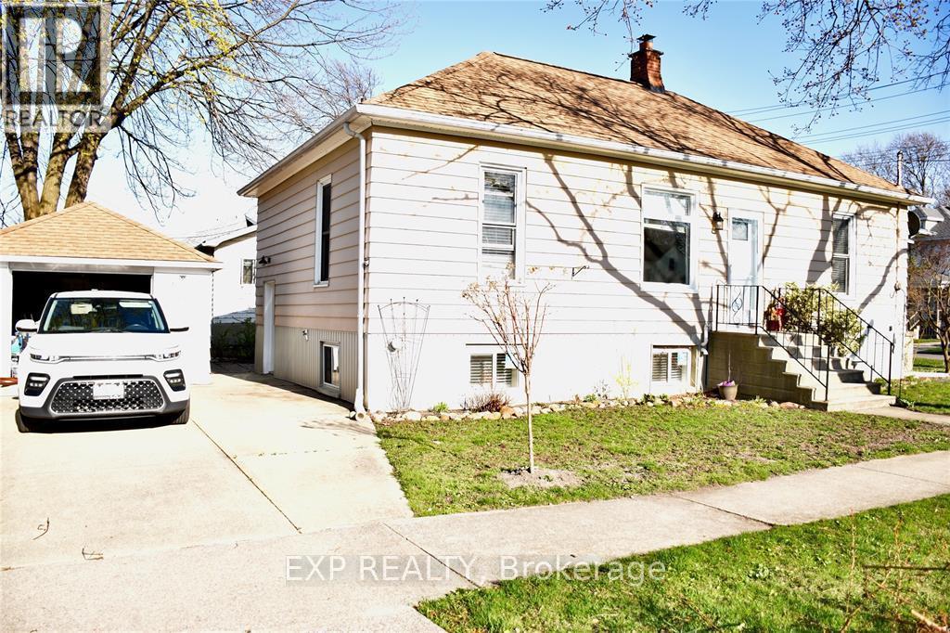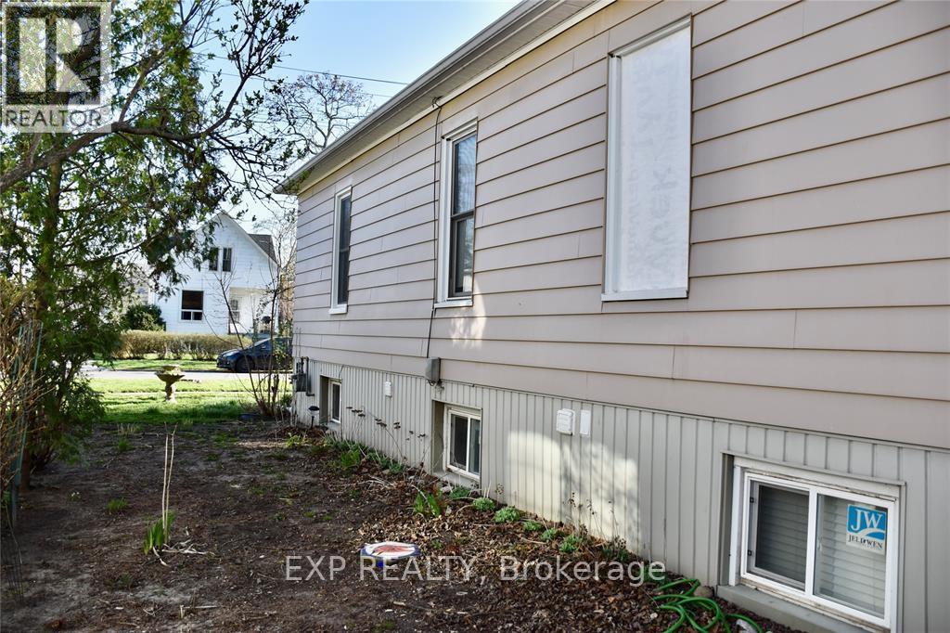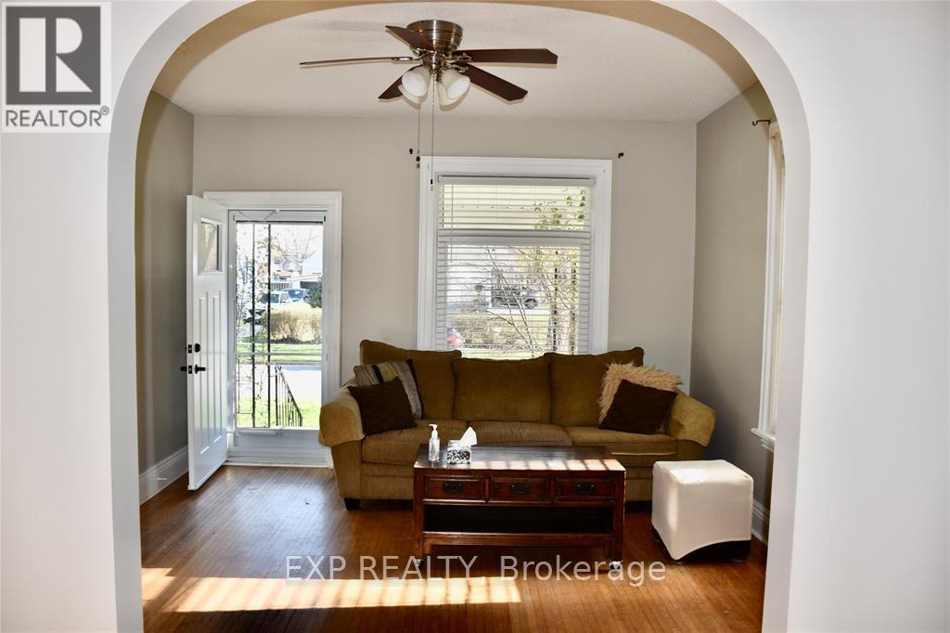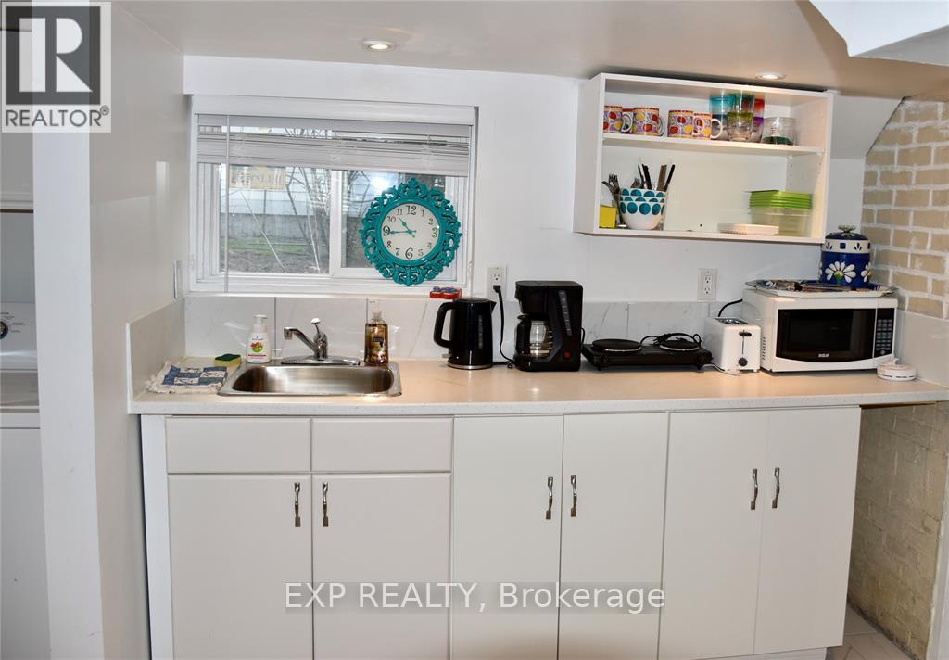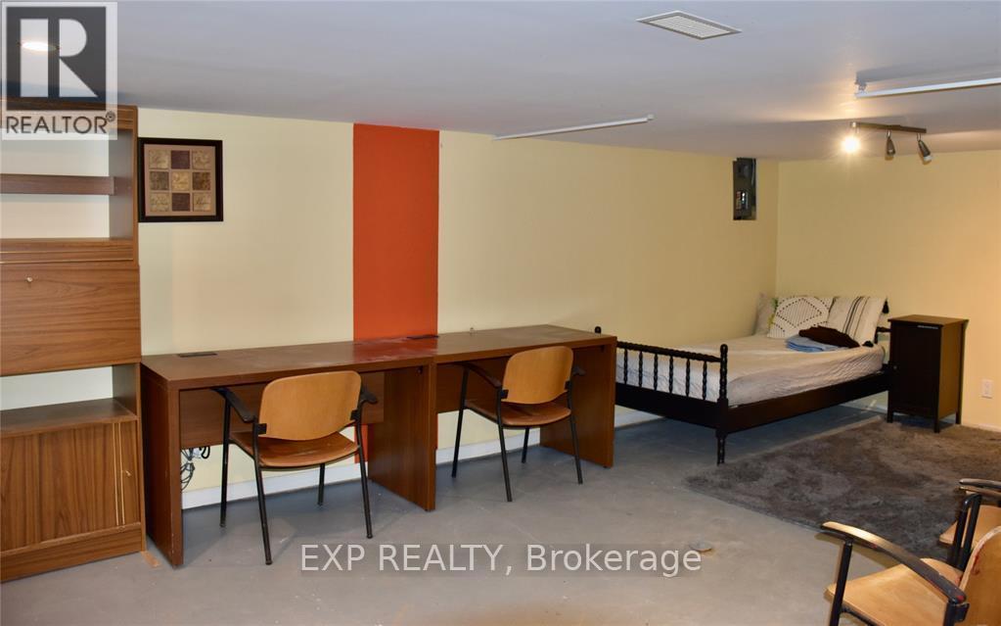408 Cromwell Street Sarnia, Ontario N7T 3Z1
$325,000
Welcome to 408 Cromwell St, Sarnia. Fantastic home with an in-law suite and great income potential! This home has many recent upgrades and Greener Homes Energy audit. 2024 mostly newer windows, steel front door, steel side door, 2 storm doors, new furnace, heat pump, smart thermostat, AC 2024 and new main floor bathroom. This property is a smart investment. The main level features 9' ceilings, two bedrooms and a full bathroom. Stainless steel appliances in the kitchen with all in one washer/dryer. The lower level includes a private side entrance, separate laundry and great flexibility for extended family or future rental use. Enjoy an insulated garage and perennial garden. This is located in a prime location near the waterfront and shopping. (id:61852)
Property Details
| MLS® Number | X12099285 |
| Property Type | Single Family |
| Neigbourhood | Mitton Village |
| Community Name | Sarnia |
| Features | In-law Suite |
| ParkingSpaceTotal | 3 |
Building
| BathroomTotal | 2 |
| BedroomsAboveGround | 2 |
| BedroomsBelowGround | 1 |
| BedroomsTotal | 3 |
| Appliances | Dishwasher, Dryer, Microwave, Stove, Washer, Window Coverings, Refrigerator |
| ArchitecturalStyle | Bungalow |
| BasementType | Full |
| ConstructionStyleAttachment | Detached |
| CoolingType | Central Air Conditioning |
| ExteriorFinish | Vinyl Siding |
| FlooringType | Hardwood, Ceramic |
| FoundationType | Block |
| HeatingFuel | Natural Gas |
| HeatingType | Heat Pump |
| StoriesTotal | 1 |
| SizeInterior | 700 - 1100 Sqft |
| Type | House |
| UtilityWater | Municipal Water |
Parking
| Detached Garage | |
| Garage |
Land
| Acreage | No |
| Sewer | Sanitary Sewer |
| SizeDepth | 75 Ft |
| SizeFrontage | 50 Ft |
| SizeIrregular | 50 X 75 Ft |
| SizeTotalText | 50 X 75 Ft |
Rooms
| Level | Type | Length | Width | Dimensions |
|---|---|---|---|---|
| Basement | Recreational, Games Room | 6.58 m | 3.96 m | 6.58 m x 3.96 m |
| Basement | Bedroom 3 | 4.99 m | 3.07 m | 4.99 m x 3.07 m |
| Basement | Laundry Room | 1.98 m | 1.52 m | 1.98 m x 1.52 m |
| Main Level | Living Room | 4.2 m | 3.99 m | 4.2 m x 3.99 m |
| Main Level | Dining Room | 3.99 m | 3.68 m | 3.99 m x 3.68 m |
| Main Level | Kitchen | 3.81 m | 3.59 m | 3.81 m x 3.59 m |
| Main Level | Bedroom | 3.38 m | 2.86 m | 3.38 m x 2.86 m |
| Main Level | Bedroom 2 | 3.01 m | 2.98 m | 3.01 m x 2.98 m |
https://www.realtor.ca/real-estate/28204815/408-cromwell-street-sarnia-sarnia
Interested?
Contact us for more information
Richard Duggal
Salesperson
Alan Elbardisy
Broker
