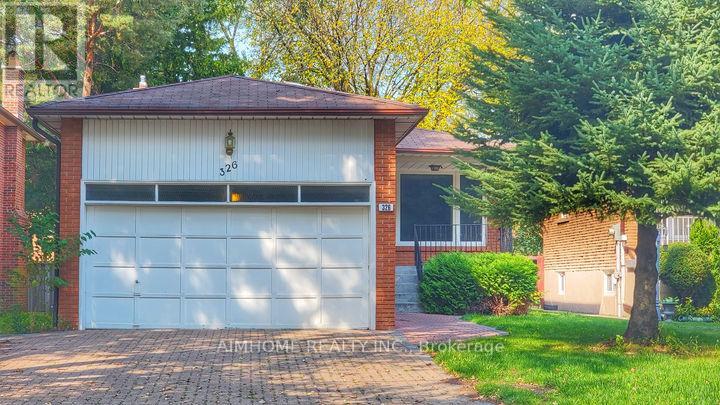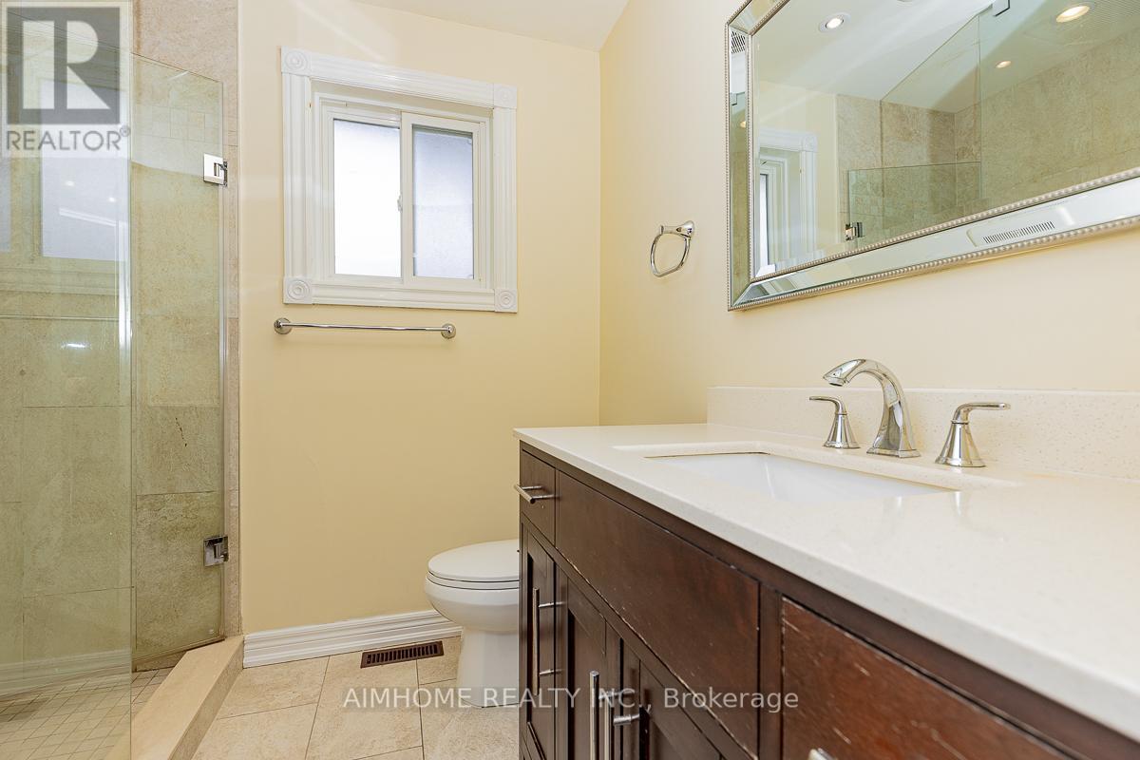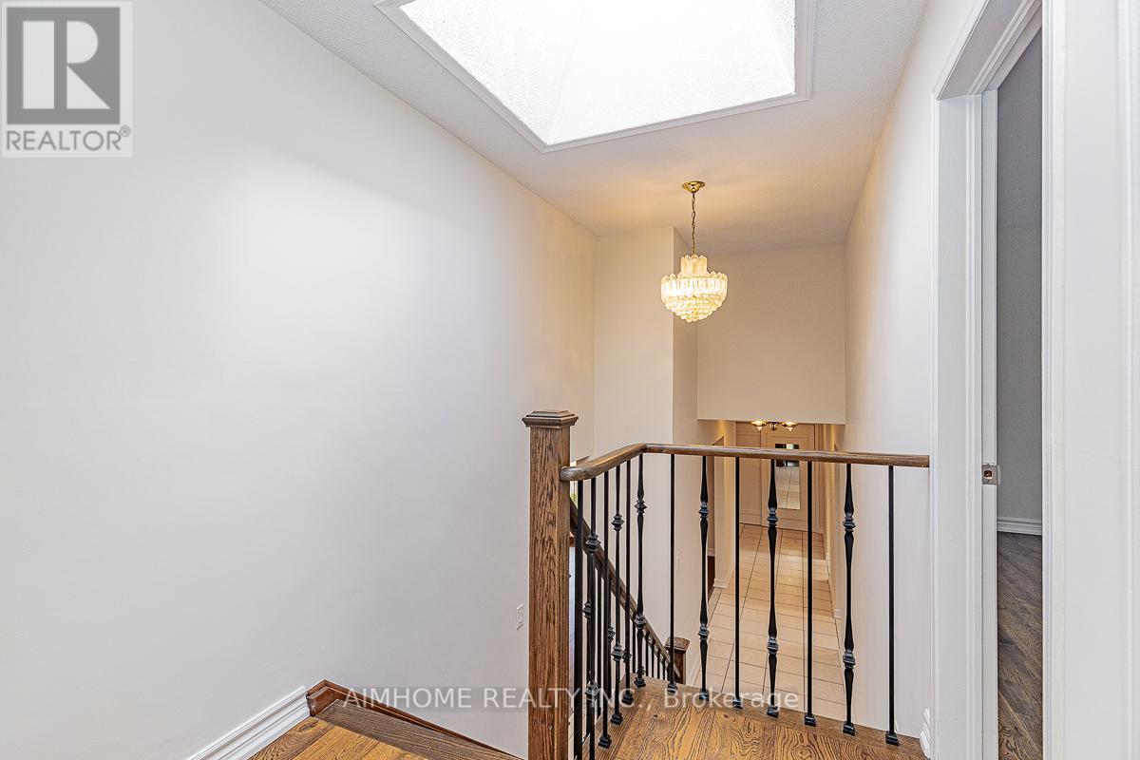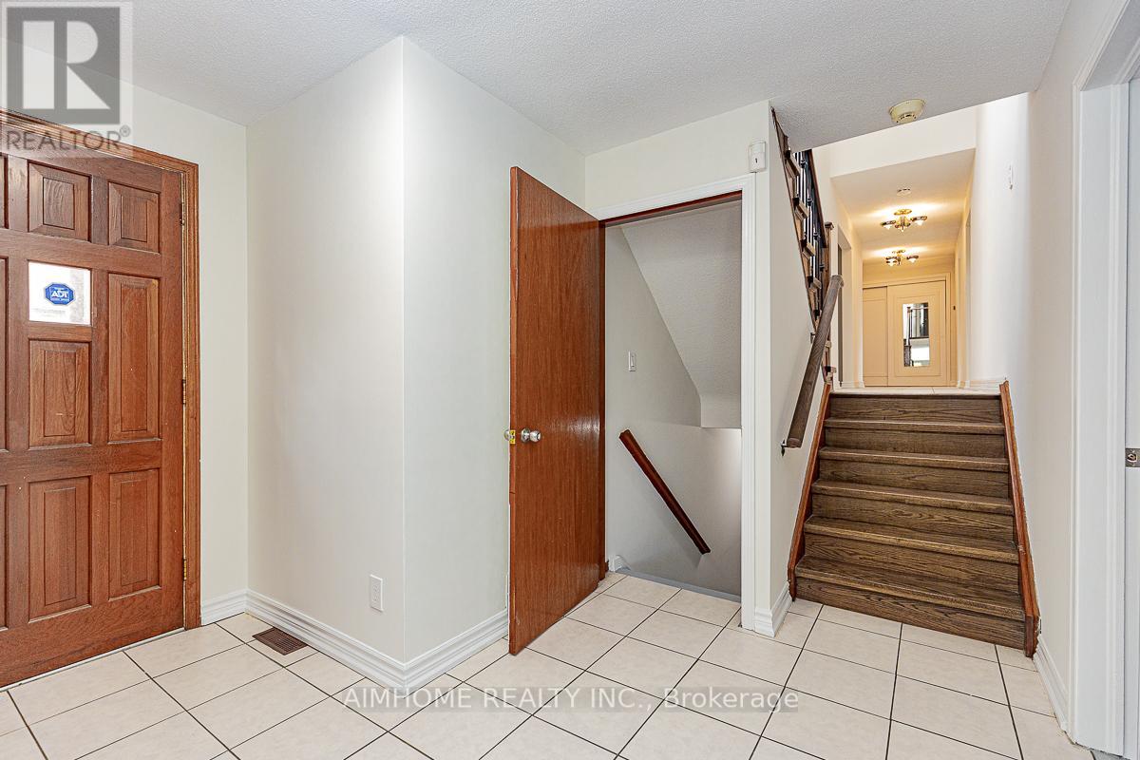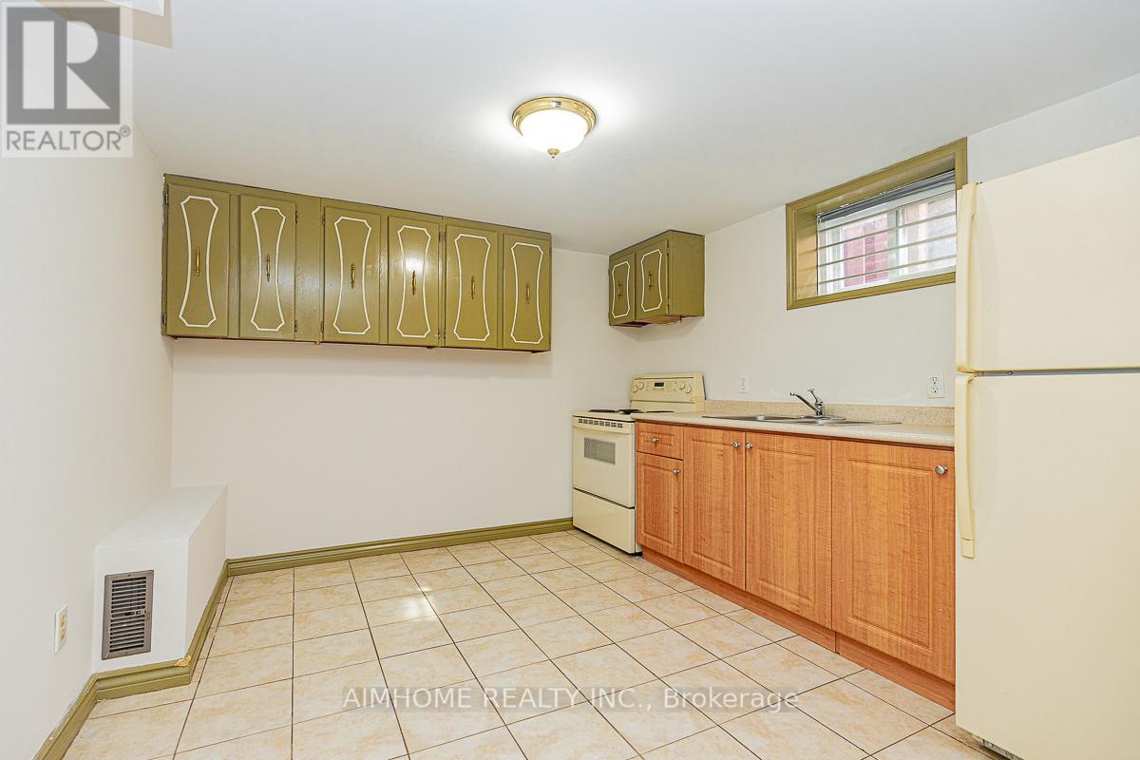326 Mckee Avenue Toronto, Ontario M2N 4E5
$1,860,000
Premium High-demand Area In North York, Top-Ranked School Area----Earl Haig SS/Mckee PS ,Well maintained Backsplit House on 170Ft Deep Lot .Great Layout. Renovated with Hardwood Floor New Windows, New 2 Baths,New Engineer Fl, FamilyRoom w/ Big Bay Window & w/o To Deep Mature Rear Garden & Without Residence. Long Driveway Can Fit 6 Extra Cars on the Driveway . May Separate Side Entrance-Kit-Rec-2Bedrms-Washrm--Potential Rental Income .Easy Access To TTC, Parks, Bayview Village, Empress Walk, Hwy 401, Subway, Shops & Restaurants.The Seller & The Listing Agent Do Not Warrant The Retrofit Of Apartment of Basement. (id:61852)
Property Details
| MLS® Number | C12099098 |
| Property Type | Single Family |
| Neigbourhood | East Willowdale |
| Community Name | Willowdale East |
| ParkingSpaceTotal | 6 |
Building
| BathroomTotal | 4 |
| BedroomsAboveGround | 4 |
| BedroomsBelowGround | 1 |
| BedroomsTotal | 5 |
| Amenities | Fireplace(s) |
| Appliances | Oven - Built-in, Garage Door Opener Remote(s), Dryer, Stove, Washer, Refrigerator |
| BasementDevelopment | Finished |
| BasementType | N/a (finished) |
| ConstructionStyleAttachment | Detached |
| ConstructionStyleSplitLevel | Backsplit |
| CoolingType | Central Air Conditioning |
| ExteriorFinish | Brick |
| FireplacePresent | Yes |
| FireplaceType | Woodstove |
| FlooringType | Hardwood, Carpeted, Ceramic, Parquet |
| FoundationType | Block |
| HalfBathTotal | 1 |
| HeatingFuel | Natural Gas |
| HeatingType | Forced Air |
| SizeInterior | 2500 - 3000 Sqft |
| Type | House |
Parking
| Garage |
Land
| Acreage | No |
| Sewer | Sanitary Sewer |
| SizeDepth | 170 Ft ,9 In |
| SizeFrontage | 40 Ft |
| SizeIrregular | 40 X 170.8 Ft |
| SizeTotalText | 40 X 170.8 Ft |
Rooms
| Level | Type | Length | Width | Dimensions |
|---|---|---|---|---|
| Basement | Bedroom 5 | 5.1 m | 2.86 m | 5.1 m x 2.86 m |
| Basement | Great Room | 11.3 m | 6.3 m | 11.3 m x 6.3 m |
| Basement | Living Room | 4.72 m | 3.15 m | 4.72 m x 3.15 m |
| Basement | Kitchen | 3.43 m | 3.14 m | 3.43 m x 3.14 m |
| Lower Level | Bedroom 4 | 4.22 m | 3.13 m | 4.22 m x 3.13 m |
| Lower Level | Family Room | 6.5 m | 3.9 m | 6.5 m x 3.9 m |
| Main Level | Living Room | 4.45 m | 3.95 m | 4.45 m x 3.95 m |
| Main Level | Dining Room | 4.45 m | 3.23 m | 4.45 m x 3.23 m |
| Main Level | Kitchen | 5.25 m | 3.08 m | 5.25 m x 3.08 m |
| Upper Level | Primary Bedroom | 4.24 m | 4.07 m | 4.24 m x 4.07 m |
| Upper Level | Bedroom 2 | 3.5 m | 3.15 m | 3.5 m x 3.15 m |
| Upper Level | Bedroom 3 | 3.12 m | 3.03 m | 3.12 m x 3.03 m |
https://www.realtor.ca/real-estate/28204052/326-mckee-avenue-toronto-willowdale-east-willowdale-east
Interested?
Contact us for more information
Michael Jiang
Salesperson
2175 Sheppard Ave E. Suite 106
Toronto, Ontario M2J 1W8
