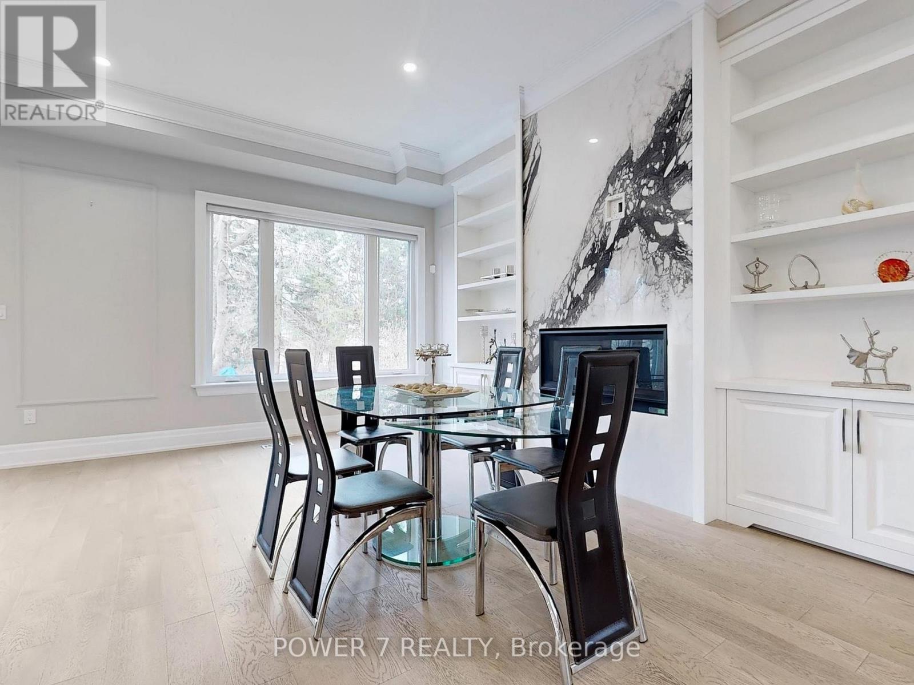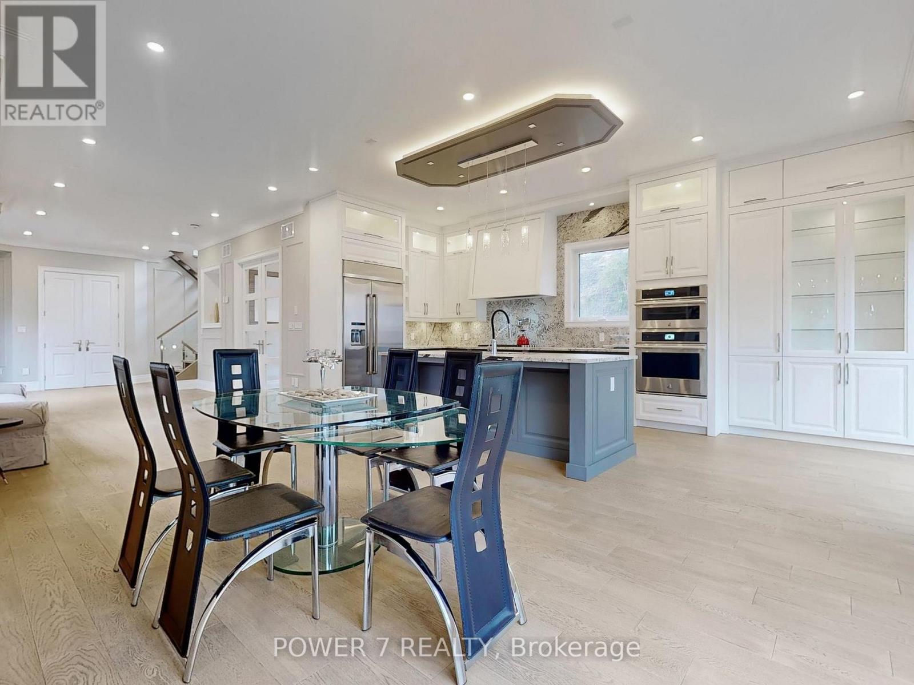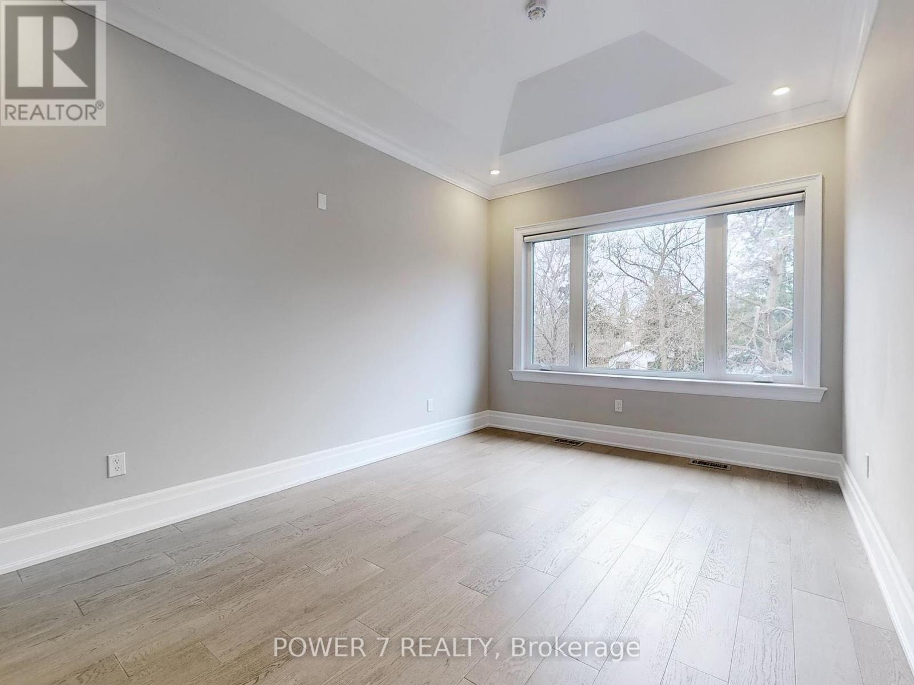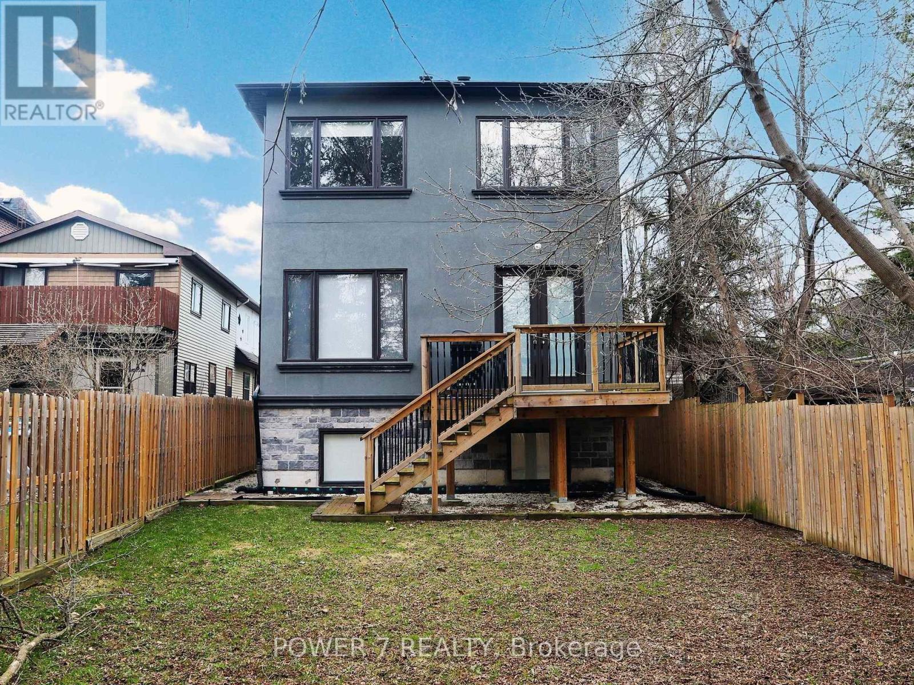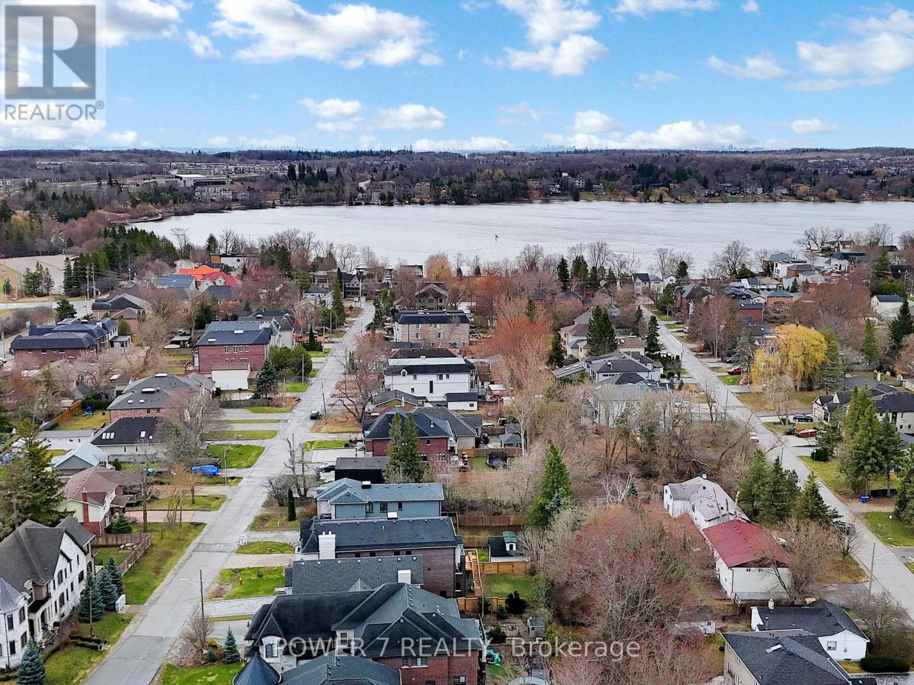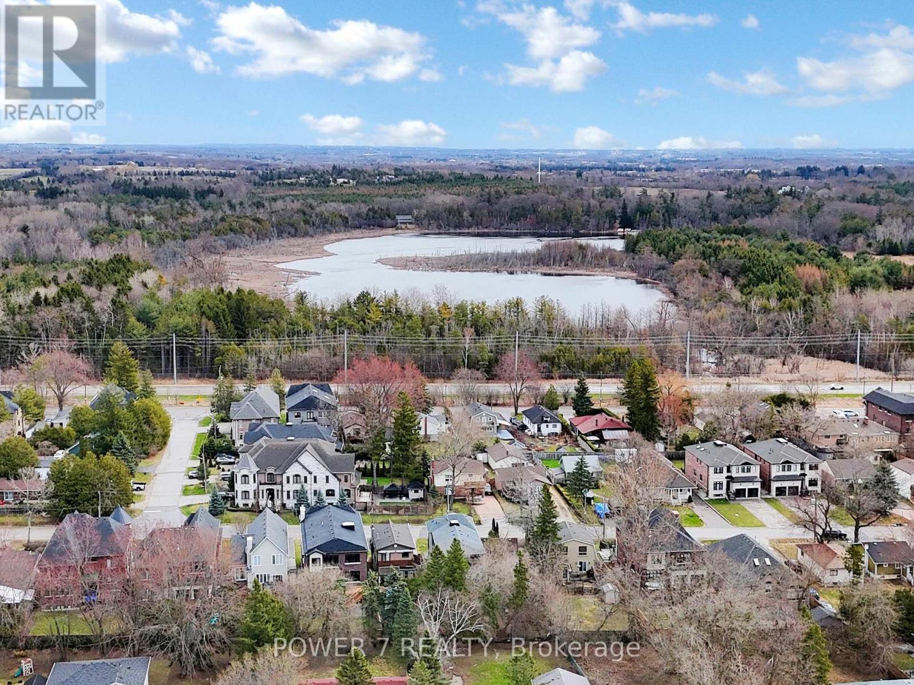84 Moray Avenue Richmond Hill, Ontario L4E 3E2
$2,688,000
Experience refined living in this luxurious custom-built home, nestled in the prestigious Oak Ridges Lake Wilcox community.Set on a rare 33 ft x 150 ft lot, this approx. 5-year-old residence blends timeless design with high-end finishes, offering 4 spacious bedrooms, 5 bathrooms, and elegant, thoughtfully crafted living spaces.The grand open-concept main floor showcases premium hardwood flooring, designer pot lights, and a statement glass panel staircase beneath a glowing skylight. A main floor office with custom built-ins adds function and sophistication. The modern kitchen is equipped with top-tier built-in appliances, gas stove, marble countertops, and a matching backsplashperfect for both entertaining and everyday enjoyment.The family room, overlooking the peaceful backyard, features custom built-in cabinetry and a striking fireplace with a marble surround, adding warmth and style. The adjoining breakfast area opens onto a wooden deck, all set within a quiet, family-friendly neighborhood. An interlocking stone driveway and double car garage add to the homes upscale curb appeal. Upstairs, the grand primary suite offers a luxurious 5-piece ensuite and large walk-in closet. The second and third bedrooms share a Jack & Jill bathroom, while the fourth bedroom includes a private ensuite. A second-floor laundry room provides added convenience. The professionally finished lookout basement offers open, flexible space for a home theater, gym, or games room. Located just minutes from Lake Wilcox, scenic trails, top-rated schools, and everyday amenities this home delivers luxury, comfort, and lifestyle in one of Richmond Hills most desirable neighborhoods. (id:61852)
Open House
This property has open houses!
2:00 pm
Ends at:5:00 pm
Property Details
| MLS® Number | N12099077 |
| Property Type | Single Family |
| Community Name | Oak Ridges Lake Wilcox |
| Features | Irregular Lot Size, Carpet Free |
| ParkingSpaceTotal | 6 |
| Structure | Deck |
Building
| BathroomTotal | 5 |
| BedroomsAboveGround | 4 |
| BedroomsTotal | 4 |
| Age | 0 To 5 Years |
| Appliances | Cooktop, Dishwasher, Dryer, Cooktop - Gas, Microwave, Oven, Washer, Window Coverings, Refrigerator |
| BasementDevelopment | Finished |
| BasementType | N/a (finished) |
| ConstructionStyleAttachment | Detached |
| CoolingType | Central Air Conditioning |
| ExteriorFinish | Stone, Brick |
| FireplacePresent | Yes |
| FlooringType | Porcelain Tile, Hardwood |
| FoundationType | Concrete |
| HalfBathTotal | 1 |
| HeatingFuel | Natural Gas |
| HeatingType | Forced Air |
| StoriesTotal | 2 |
| SizeInterior | 2000 - 2500 Sqft |
| Type | House |
| UtilityWater | Municipal Water |
Parking
| Attached Garage | |
| Garage |
Land
| Acreage | No |
| Sewer | Sanitary Sewer |
| SizeDepth | 150 Ft |
| SizeFrontage | 33 Ft |
| SizeIrregular | 33 X 150 Ft ; Irregular Lot |
| SizeTotalText | 33 X 150 Ft ; Irregular Lot |
Rooms
| Level | Type | Length | Width | Dimensions |
|---|---|---|---|---|
| Second Level | Primary Bedroom | 6.65 m | 5.38 m | 6.65 m x 5.38 m |
| Second Level | Bedroom 2 | 3.73 m | 3 m | 3.73 m x 3 m |
| Second Level | Bedroom 3 | 5.11 m | 3 m | 5.11 m x 3 m |
| Second Level | Bedroom 4 | 5.72 m | 3.45 m | 5.72 m x 3.45 m |
| Second Level | Laundry Room | 2.31 m | 2.13 m | 2.31 m x 2.13 m |
| Basement | Media | 12.01 m | 6.25 m | 12.01 m x 6.25 m |
| Main Level | Foyer | 2.41 m | 1.47 m | 2.41 m x 1.47 m |
| Main Level | Living Room | 8.1 m | 3.91 m | 8.1 m x 3.91 m |
| Main Level | Dining Room | 4.88 m | 3.61 m | 4.88 m x 3.61 m |
| Main Level | Kitchen | 6.58 m | 2.92 m | 6.58 m x 2.92 m |
| Main Level | Office | 2.54 m | 2.97 m | 2.54 m x 2.97 m |
Interested?
Contact us for more information
Belle Wu
Broker
25 Brodie Drive #2
Richmond Hill, Ontario L4B 3K7
Ronald Yung
Salesperson
25 Brodie Drive #2
Richmond Hill, Ontario L4B 3K7





