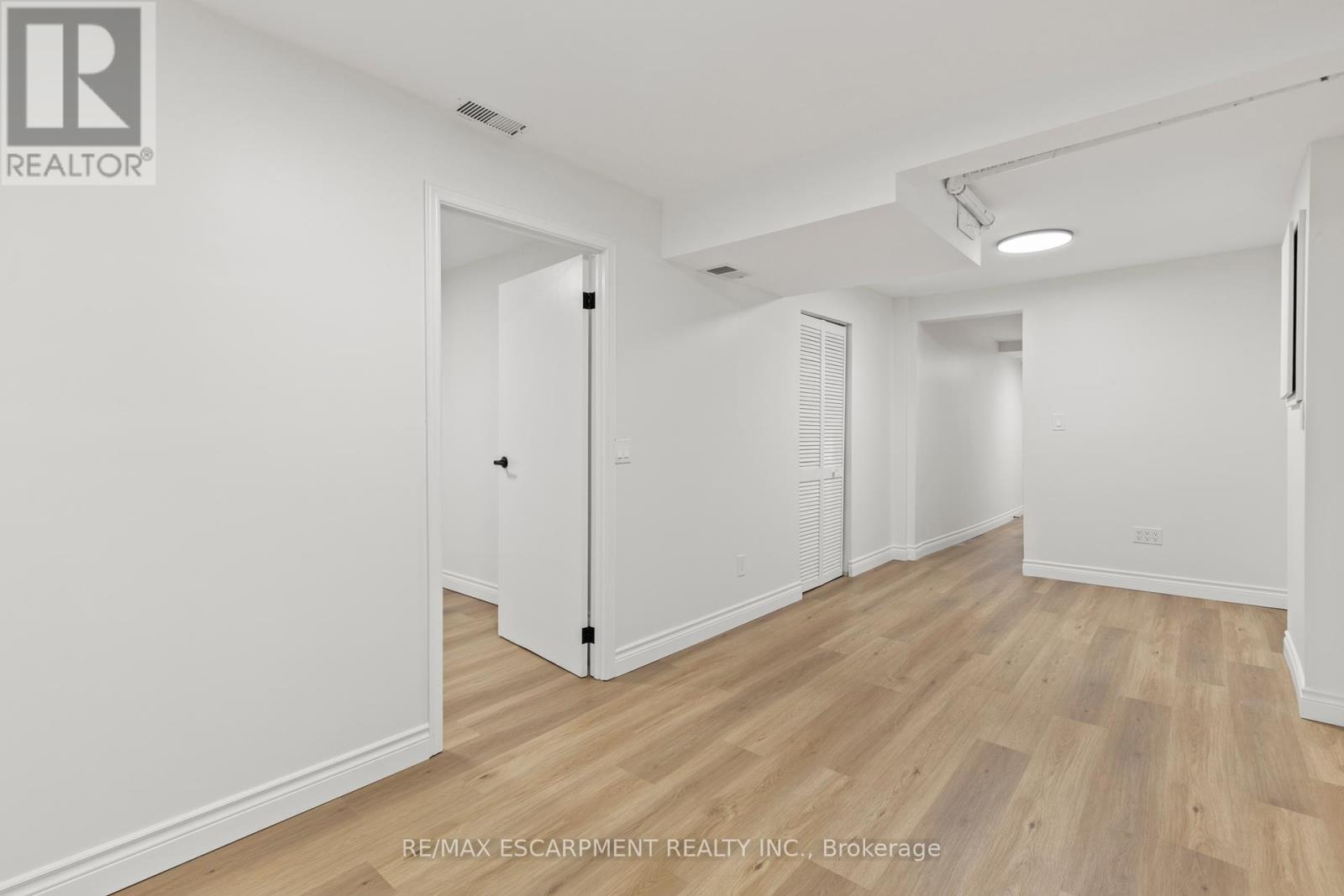9 - 280 Limeridge Road E Hamilton, Ontario L9A 2S7
$589,000Maintenance, Cable TV, Common Area Maintenance, Insurance, Parking
$450.98 Monthly
Maintenance, Cable TV, Common Area Maintenance, Insurance, Parking
$450.98 MonthlyStunning 3 Bedroom End Unit Townhouse Fully Upgraded & Move-In Ready Welcome to this beautifully upgraded 2 Storey end-unit townhouse offering 3 bedrooms, 2.5 bathrooms, single attached garage and spacious living across three levels. Renovated from top to bottom with modern touches, this home features luxury vinyl flooring throughout and a bright, open-concept layout perfect for comfortable living and entertaining. As you enter, youre greeted by a stylish 2-piece powder room and a spacious open-concept living and dining area. The modern kitchen boasts ample cabinetry, with brand new fridge and stove, and a sleek design ideal for any home chef. The finished basement expands your living space with a large recreation room, a separate flex space - perfect as a home office, or gym or possibly an additional bedroom. You also have access to a cold room and a generous utility/laundry area. Upstairs, youll find three spacious bedrooms, including a principal suite with a BONUS private 4-piece ensuite. Plus, an additional newly upgraded 4-piece bathroom serves the remaining bedrooms. Located in a quiet, safe complex with no rear neighbours, this home also features a built-in garage, ample parking, and is conveniently close to all major amenities. (id:61852)
Property Details
| MLS® Number | X12098766 |
| Property Type | Single Family |
| Neigbourhood | Bruleville |
| Community Name | Bruleville |
| AmenitiesNearBy | Park, Place Of Worship, Public Transit, Schools |
| CommunityFeatures | Pet Restrictions |
| EquipmentType | Water Heater |
| Features | Flat Site, Dry, Carpet Free |
| ParkingSpaceTotal | 2 |
| RentalEquipmentType | Water Heater |
| Structure | Patio(s), Porch |
Building
| BathroomTotal | 3 |
| BedroomsAboveGround | 3 |
| BedroomsTotal | 3 |
| Age | 31 To 50 Years |
| Amenities | Visitor Parking |
| Appliances | Water Heater, Water Meter, Dishwasher, Dryer, Freezer, Stove, Washer, Window Coverings, Refrigerator |
| BasementDevelopment | Finished |
| BasementType | Full (finished) |
| CoolingType | Central Air Conditioning |
| ExteriorFinish | Brick |
| FoundationType | Poured Concrete |
| HalfBathTotal | 1 |
| HeatingFuel | Natural Gas |
| HeatingType | Forced Air |
| StoriesTotal | 2 |
| SizeInterior | 1000 - 1199 Sqft |
| Type | Row / Townhouse |
Parking
| Attached Garage | |
| Garage |
Land
| Acreage | No |
| FenceType | Fenced Yard |
| LandAmenities | Park, Place Of Worship, Public Transit, Schools |
| ZoningDescription | Rt-20 |
Rooms
| Level | Type | Length | Width | Dimensions |
|---|---|---|---|---|
| Second Level | Primary Bedroom | 4.5 m | 3.99 m | 4.5 m x 3.99 m |
| Second Level | Bedroom | 3.07 m | 2.82 m | 3.07 m x 2.82 m |
| Second Level | Bedroom | 3.53 m | 2.79 m | 3.53 m x 2.79 m |
| Lower Level | Recreational, Games Room | 6.12 m | 2.54 m | 6.12 m x 2.54 m |
| Lower Level | Exercise Room | 3.07 m | 2.82 m | 3.07 m x 2.82 m |
| Lower Level | Laundry Room | 3.2 m | 3.1 m | 3.2 m x 3.1 m |
| Lower Level | Other | 2.59 m | 1.52 m | 2.59 m x 1.52 m |
| Main Level | Kitchen | 3.07 m | 2.49 m | 3.07 m x 2.49 m |
| Main Level | Dining Room | 2.95 m | 2.59 m | 2.95 m x 2.59 m |
| Main Level | Living Room | 6.17 m | 3.1 m | 6.17 m x 3.1 m |
https://www.realtor.ca/real-estate/28203658/9-280-limeridge-road-e-hamilton-bruleville-bruleville
Interested?
Contact us for more information
Miriam Chamberlain
Salesperson
860 Queenston Rd #4b
Hamilton, Ontario L8G 4A8

































