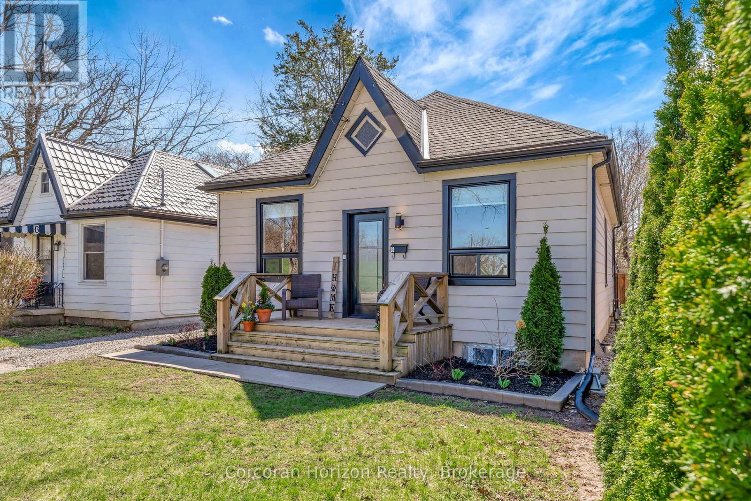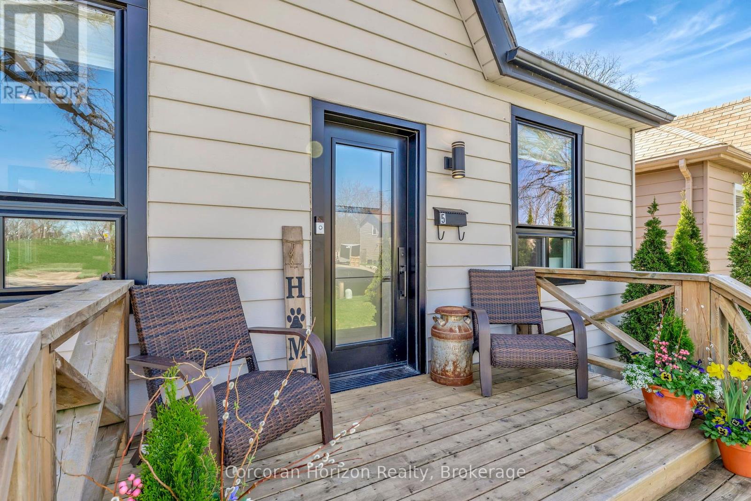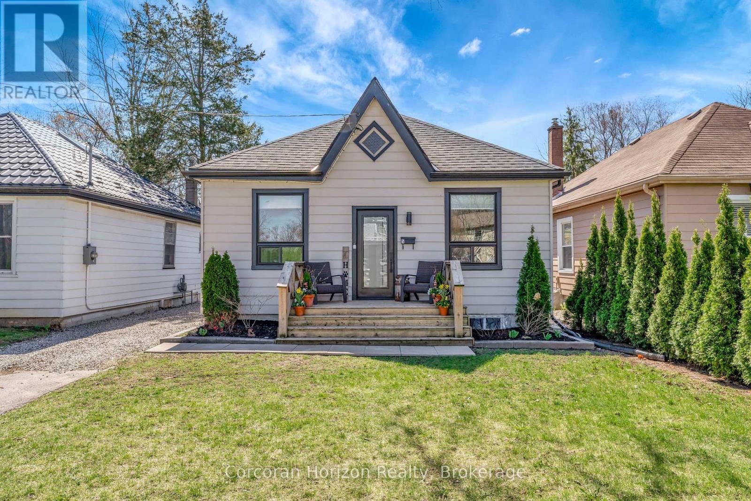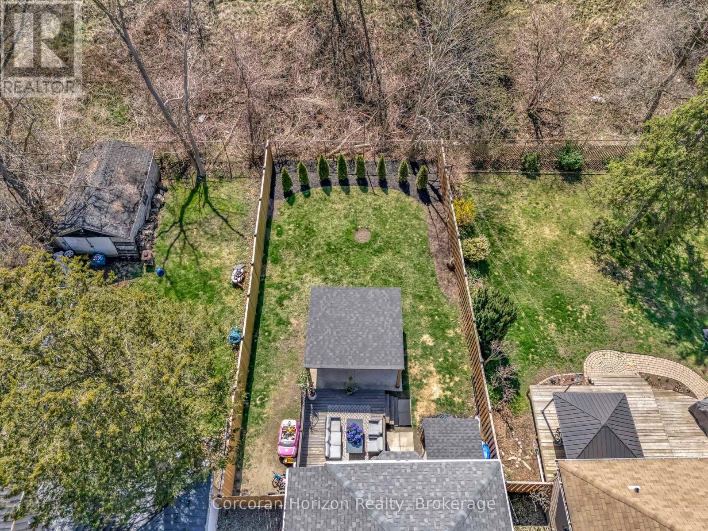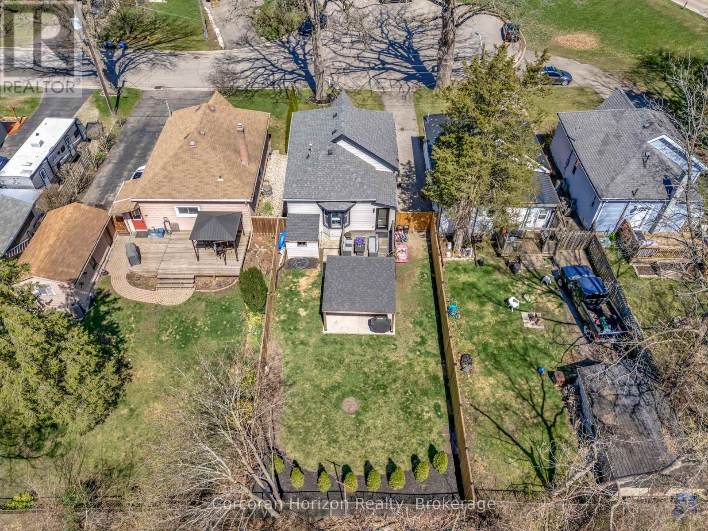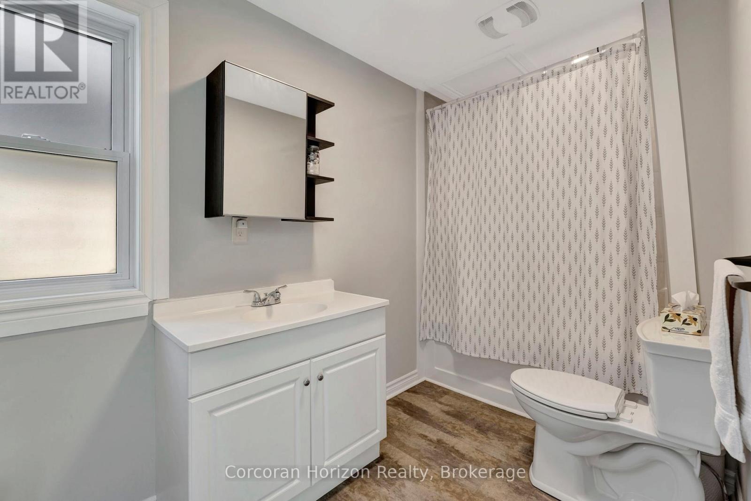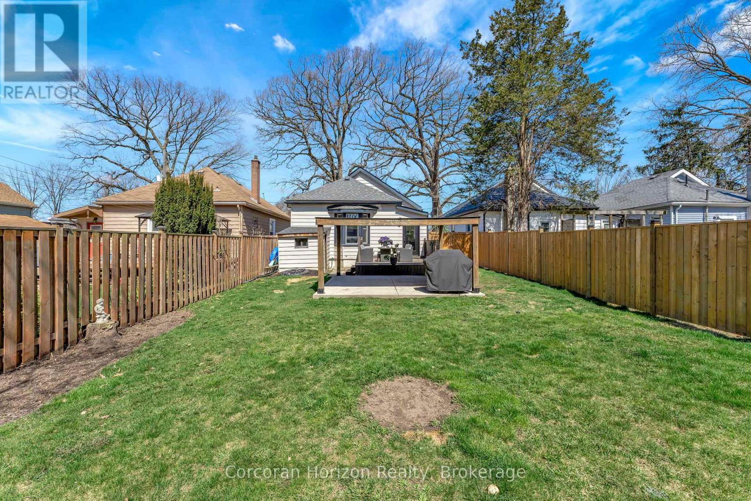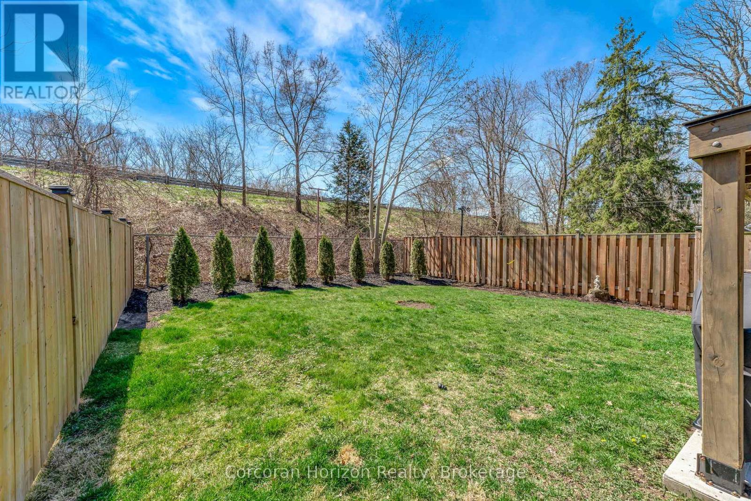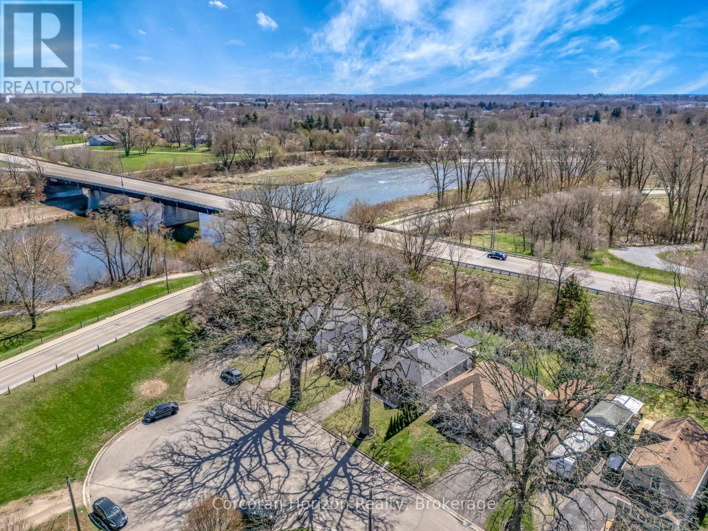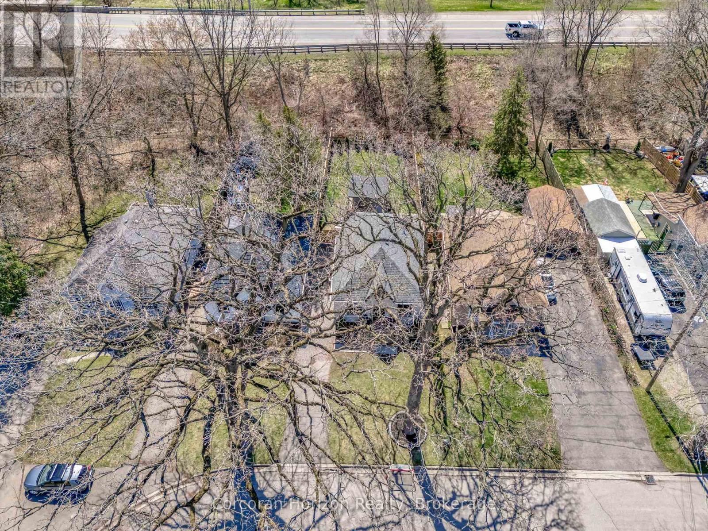5 Stirton Avenue Brantford, Ontario N3T 1E2
$509,000
Welcome to 5 Stirton Avenue a charming and updated Brantford cottage tucked away on a quiet court, just steps from scenic river walking trails and a nearby dog park. This delightful 2-bedroom, 1-bathroom home sits on a generously sized lot, offering excellent value for those entering the market or looking to expand their investment portfolio. You'll be greeted by fantastic curb appeal, featuring a new roof, large front windows, and a welcoming exterior. Inside, the open-concept layout boasts high ceilings, easy-care flooring, and neutral finishes that create a bright and airy living space. The living and dining areas flow seamlessly perfect for everyday living or entertaining guests. Enjoy the convenience of two main floor bedrooms and a beautifully renovated 4-piece bathroom. The spacious kitchen offers ample cabinetry and counterspace, ideal for home cooking or future upgrades. Step outside to a large backyard perfect for summer lounging, gardening, or future expansion. Located in a peaceful, family-friendly pocket of Brantford with easy access to nature, parks, and downtown amenities, this move-in ready home is a true gem. (id:61852)
Property Details
| MLS® Number | X12098950 |
| Property Type | Single Family |
| Features | Cul-de-sac, Level Lot, Irregular Lot Size, Level, Carpet Free |
| ParkingSpaceTotal | 2 |
| Structure | Deck, Porch, Shed |
Building
| BathroomTotal | 1 |
| BedroomsAboveGround | 2 |
| BedroomsTotal | 2 |
| Age | 100+ Years |
| Appliances | Stove, Refrigerator |
| ArchitecturalStyle | Bungalow |
| BasementType | Full |
| ConstructionStyleAttachment | Detached |
| CoolingType | Central Air Conditioning |
| ExteriorFinish | Vinyl Siding |
| FireProtection | Smoke Detectors |
| FoundationType | Concrete |
| HeatingFuel | Natural Gas |
| HeatingType | Forced Air |
| StoriesTotal | 1 |
| SizeInterior | 700 - 1100 Sqft |
| Type | House |
| UtilityWater | Municipal Water |
Parking
| No Garage | |
| Tandem |
Land
| Acreage | No |
| FenceType | Fenced Yard |
| LandscapeFeatures | Landscaped |
| Sewer | Sanitary Sewer |
| SizeDepth | 115 Ft |
| SizeFrontage | 36 Ft |
| SizeIrregular | 36 X 115 Ft ; 37.19' X 126.20' X 36.10' X 124.57' |
| SizeTotalText | 36 X 115 Ft ; 37.19' X 126.20' X 36.10' X 124.57'|under 1/2 Acre |
| ZoningDescription | F-rc |
https://www.realtor.ca/real-estate/28203727/5-stirton-avenue-brantford
Interested?
Contact us for more information
Rebecca Kesten-Johnson
Salesperson
38 Avenue Rd, Unit #c21-23 (B)
Toronto, Ontario M5R 2G2
