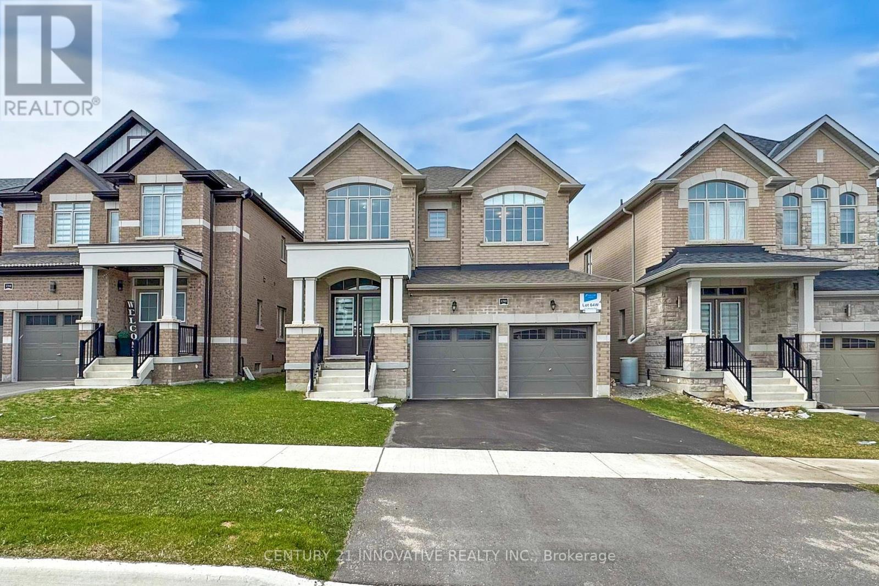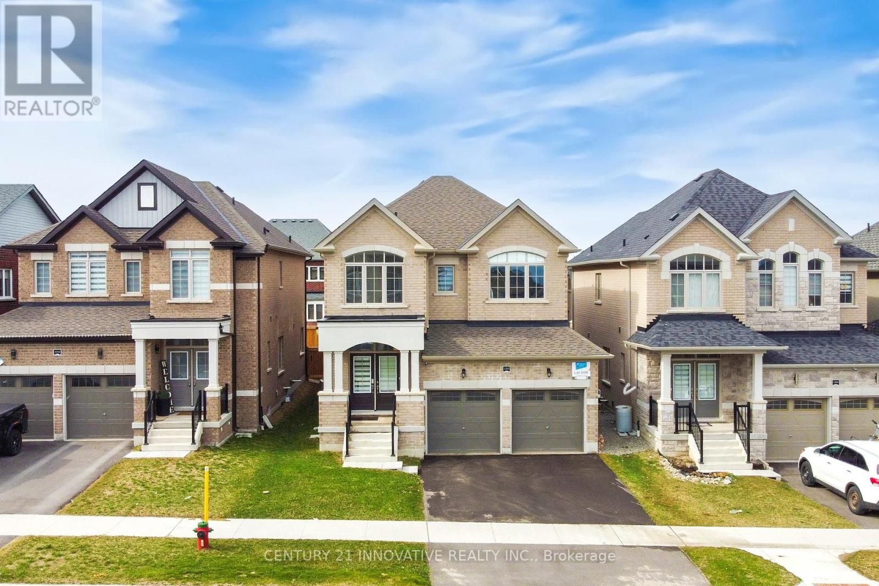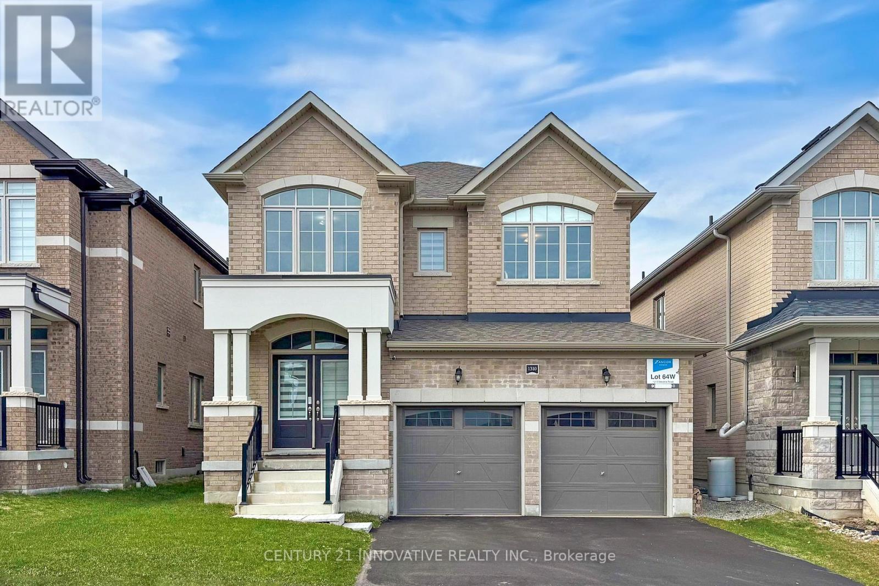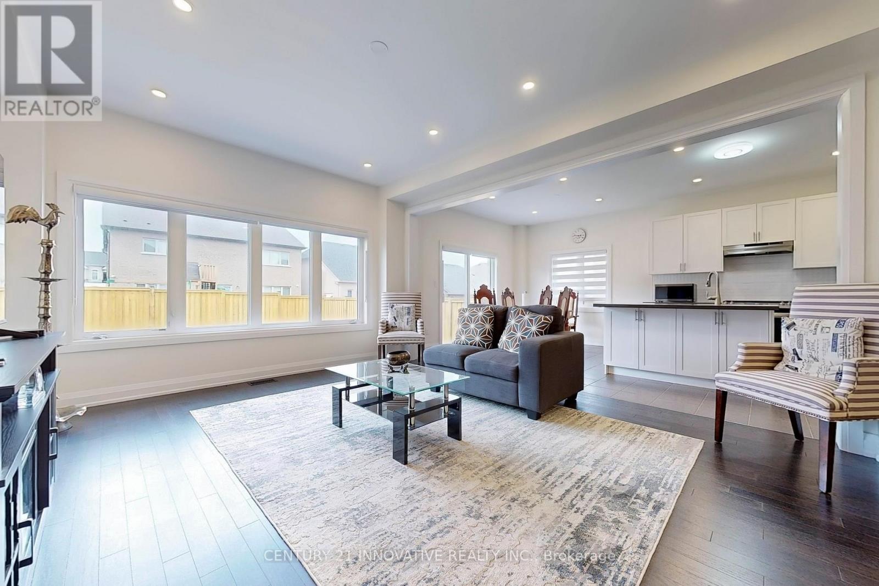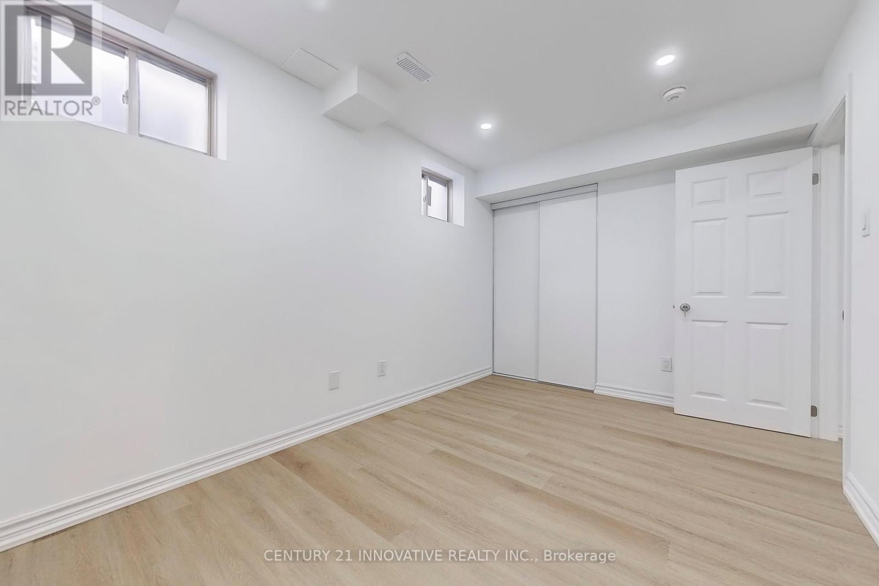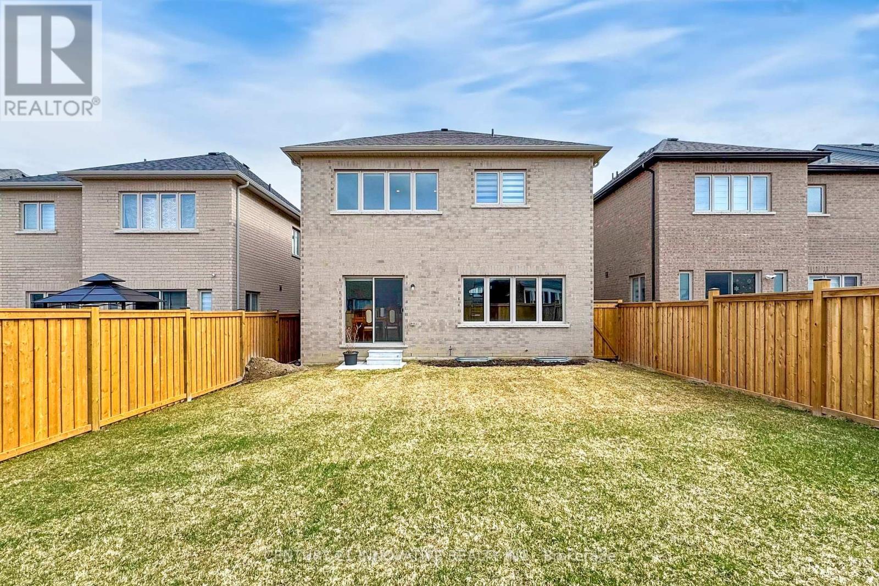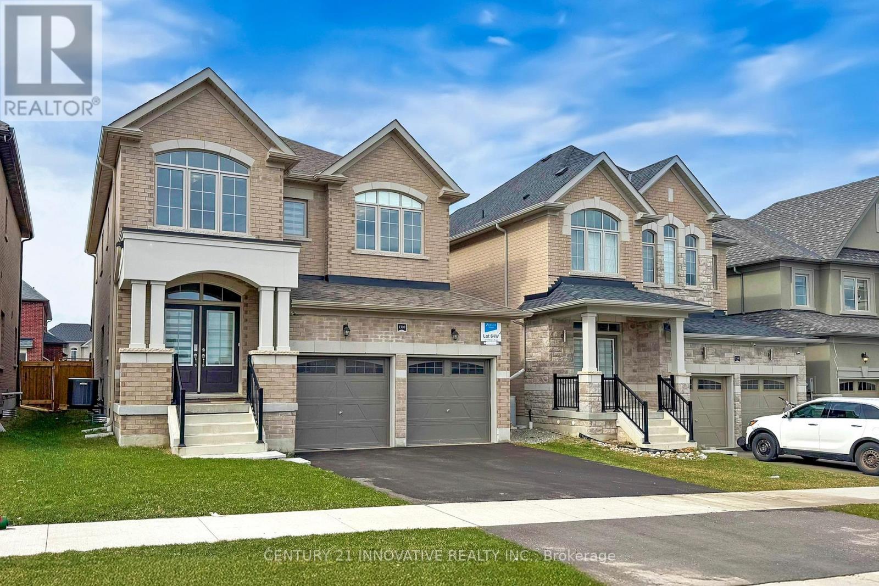1310 Stevens Road Innisfil, Ontario L9S 0P7
$1,149,999
Welcome to 1310 Stevens in the highly desired Alcona Neighborhood of Innsifil. This home Features 6 Full Bedrooms and 5 Washrooms with Ample Living Space and a thoughtful Layout. Sun-Filled Home with many upgrades throughout and recently completed basement level for additional living space. Hardwood floor on Main level With ample Natural light, a Large family sized kitchen with a centre island and walkout access to backyard! The upper level of this home is highlighted by a Primary bedroom featuring a 5-piece ensuite and an oversized walk-in closet! All 4 Bedrooms have Attached En-Suites and Spacious Layouts. Upper level laundry for added convenience. Basement with 2 Full Bedrooms, Kitchen and Ensuite for addedd living Space. Surrounded by Great Amenities, Schools, Parks and Greenery - 5 minute walk to the lake! (id:61852)
Property Details
| MLS® Number | N12098963 |
| Property Type | Single Family |
| Community Name | Alcona |
| Features | Irregular Lot Size |
| ParkingSpaceTotal | 4 |
Building
| BathroomTotal | 5 |
| BedroomsAboveGround | 4 |
| BedroomsBelowGround | 2 |
| BedroomsTotal | 6 |
| Appliances | Microwave, Stove, Refrigerator |
| BasementFeatures | Apartment In Basement |
| BasementType | N/a |
| ConstructionStyleAttachment | Detached |
| CoolingType | Central Air Conditioning |
| ExteriorFinish | Brick |
| FlooringType | Porcelain Tile, Laminate, Hardwood, Ceramic, Carpeted |
| FoundationType | Concrete |
| HalfBathTotal | 1 |
| HeatingFuel | Natural Gas |
| HeatingType | Forced Air |
| StoriesTotal | 2 |
| SizeInterior | 2000 - 2500 Sqft |
| Type | House |
| UtilityWater | Municipal Water |
Parking
| Garage |
Land
| Acreage | No |
| Sewer | Sanitary Sewer |
| SizeDepth | 114 Ft ,10 In |
| SizeFrontage | 36 Ft ,1 In |
| SizeIrregular | 36.1 X 114.9 Ft ; 114.88ft X 36.11ft X 114.88ft X 36.11ft |
| SizeTotalText | 36.1 X 114.9 Ft ; 114.88ft X 36.11ft X 114.88ft X 36.11ft|under 1/2 Acre |
Rooms
| Level | Type | Length | Width | Dimensions |
|---|---|---|---|---|
| Second Level | Primary Bedroom | 4.45 m | 4.26 m | 4.45 m x 4.26 m |
| Second Level | Bedroom 2 | 3.35 m | 3.84 m | 3.35 m x 3.84 m |
| Second Level | Bedroom 3 | 3.04 m | 4.26 m | 3.04 m x 4.26 m |
| Second Level | Bedroom 4 | 3.07 m | 2.98 m | 3.07 m x 2.98 m |
| Basement | Bedroom 5 | 4.05 m | 2.62 m | 4.05 m x 2.62 m |
| Basement | Bedroom | 4.5 m | 2.9 m | 4.5 m x 2.9 m |
| Basement | Recreational, Games Room | 6.58 m | 4.05 m | 6.58 m x 4.05 m |
| Main Level | Foyer | Measurements not available | ||
| Main Level | Great Room | 4.26 m | 4.87 m | 4.26 m x 4.87 m |
| Main Level | Dining Room | 4.14 m | 5.05 m | 4.14 m x 5.05 m |
| Main Level | Kitchen | 3.65 m | 3.16 m | 3.65 m x 3.16 m |
| Main Level | Eating Area | 3.65 m | 2.92 m | 3.65 m x 2.92 m |
Utilities
| Cable | Available |
| Sewer | Installed |
https://www.realtor.ca/real-estate/28203869/1310-stevens-road-innisfil-alcona-alcona
Interested?
Contact us for more information
Rushdi Rauf
Broker
2855 Markham Rd #300
Toronto, Ontario M1X 0C3
Riyaz Rauf
Salesperson
2855 Markham Rd #300
Toronto, Ontario M1X 0C3
