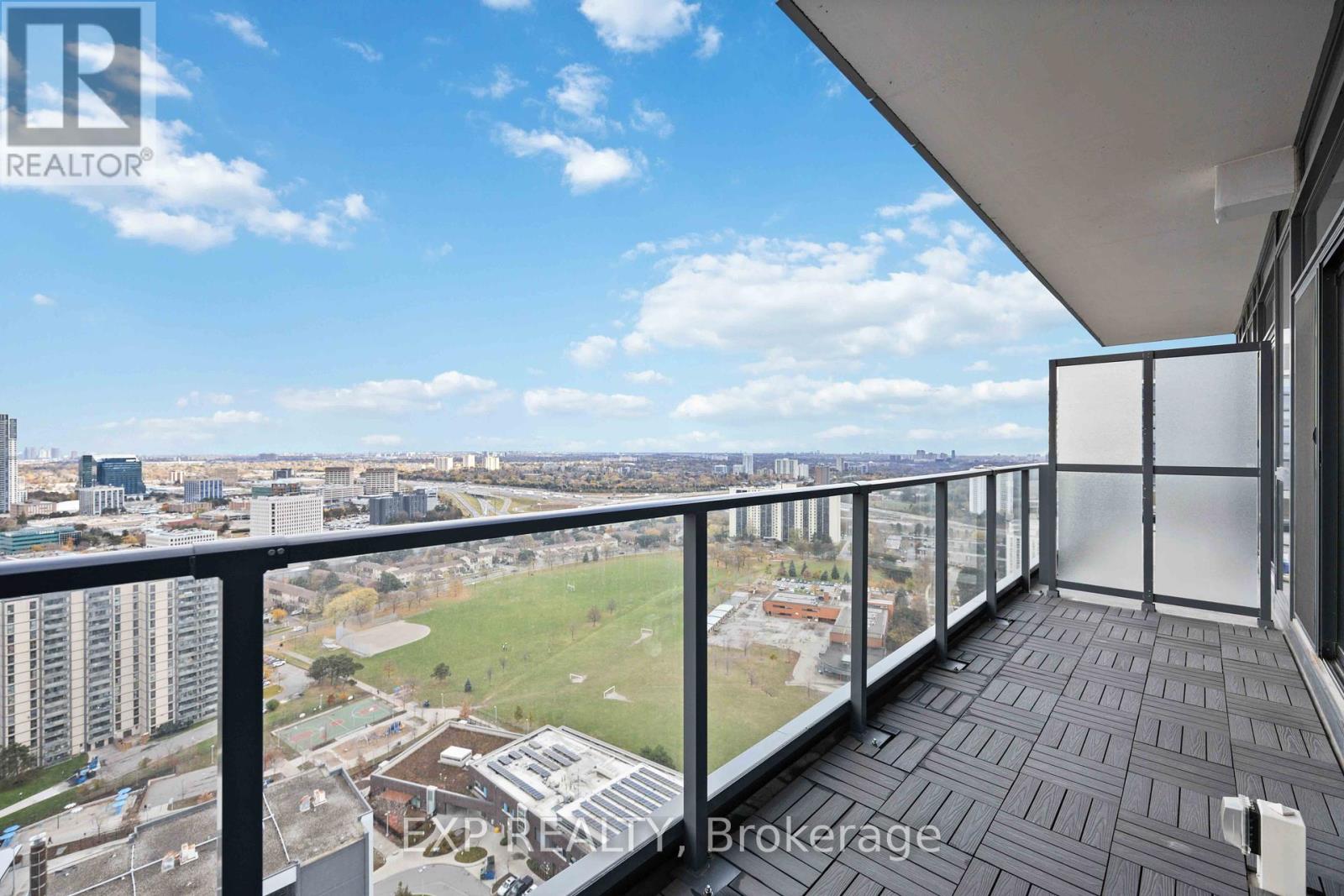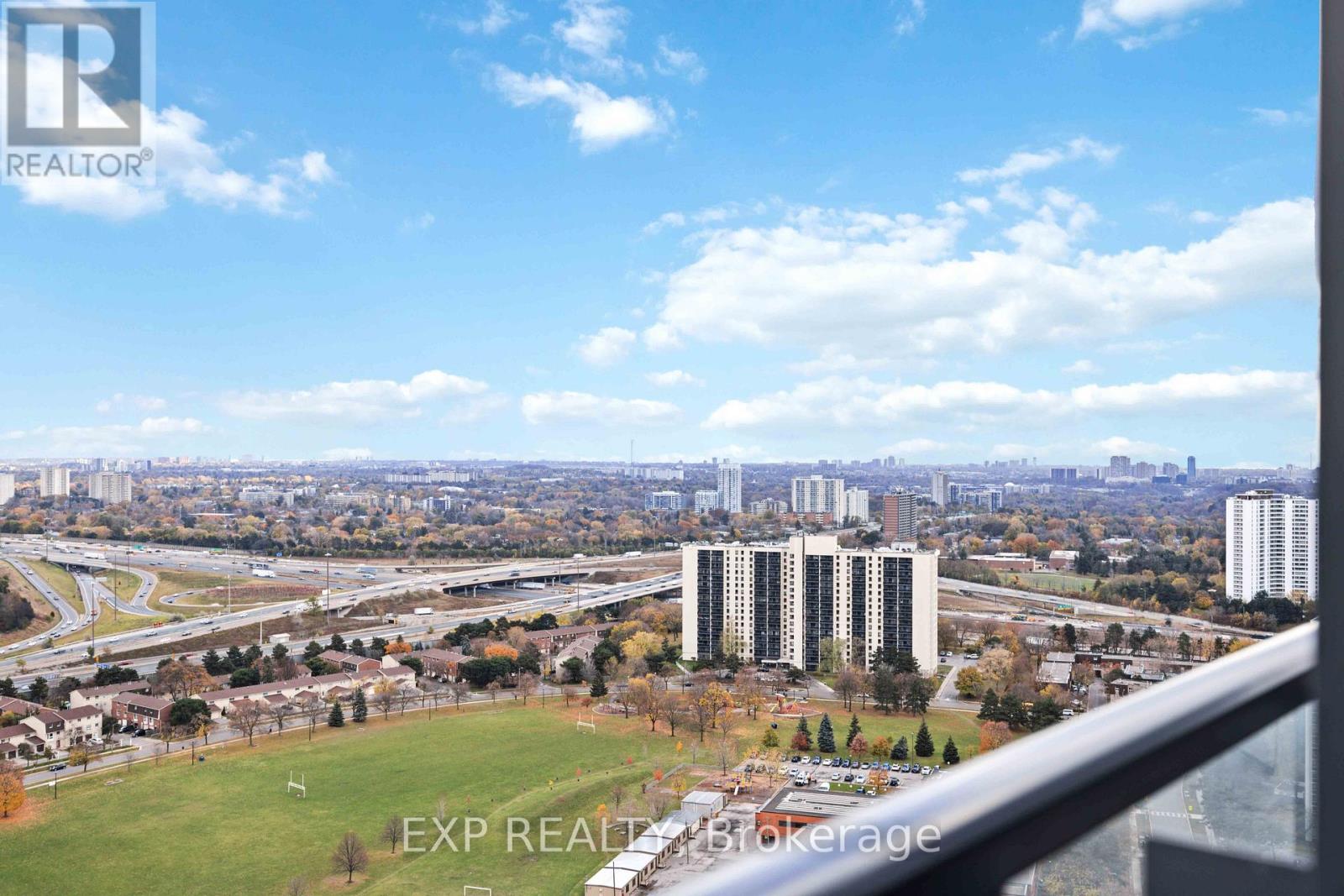3011 - 56 Forest Manor Road Toronto, Ontario M2J 0H2
$2,550 Monthly
Indulge in luxury condo living at the heart of North York! This 1BR + den + 2 full baths unit comes with a spacious balcony, featuring a breathtaking 30th-floor unobstructed east view. The interior is beautifully designed and upgraded, showcasing airy 10' ceilings, expansive floor-to-ceiling windows, European style kitchen cabinetry, built-in stainless steel cooktop and oven, and high-end roller shades. Enjoy exclusive access to "The Park Club" amenities, including a gym, indoor and rooftop gardens, and guest suites. Conveniently walk to the local library, community centre, parks, and schools. With easy access to Hwy 401/404/DVP, minutes to Subway/TTC, and all your shopping needs met at the popular Fairview Mall with T&T Supermarket. This luxury condo at the most convenient location is perfect for young family and professionals to call it home. (id:61852)
Property Details
| MLS® Number | C12098603 |
| Property Type | Single Family |
| Community Name | Henry Farm |
| AmenitiesNearBy | Park, Public Transit, Schools |
| CommunityFeatures | Pet Restrictions, Community Centre |
| Features | Balcony, Carpet Free |
| ParkingSpaceTotal | 1 |
| ViewType | View |
Building
| BathroomTotal | 2 |
| BedroomsAboveGround | 1 |
| BedroomsBelowGround | 1 |
| BedroomsTotal | 2 |
| Amenities | Security/concierge, Party Room, Sauna, Storage - Locker |
| Appliances | Range, Oven - Built-in, Dishwasher, Dryer, Microwave, Stove, Washer, Window Coverings, Refrigerator |
| CoolingType | Central Air Conditioning |
| ExteriorFinish | Brick |
| FireProtection | Alarm System, Security Guard, Security System, Smoke Detectors |
| FlooringType | Laminate |
| HeatingFuel | Natural Gas |
| HeatingType | Forced Air |
| SizeInterior | 600 - 699 Sqft |
| Type | Apartment |
Parking
| Underground | |
| Garage |
Land
| Acreage | No |
| LandAmenities | Park, Public Transit, Schools |
Rooms
| Level | Type | Length | Width | Dimensions |
|---|---|---|---|---|
| Flat | Living Room | 3.05 m | 3.02 m | 3.05 m x 3.02 m |
| Flat | Dining Room | 3.05 m | 3.35 m | 3.05 m x 3.35 m |
| Flat | Kitchen | 3.05 m | 3.35 m | 3.05 m x 3.35 m |
| Flat | Primary Bedroom | 2.74 m | 3.2 m | 2.74 m x 3.2 m |
| Flat | Den | 2.13 m | 2.13 m | 2.13 m x 2.13 m |
https://www.realtor.ca/real-estate/28202842/3011-56-forest-manor-road-toronto-henry-farm-henry-farm
Interested?
Contact us for more information
Frances Yau
Broker

































