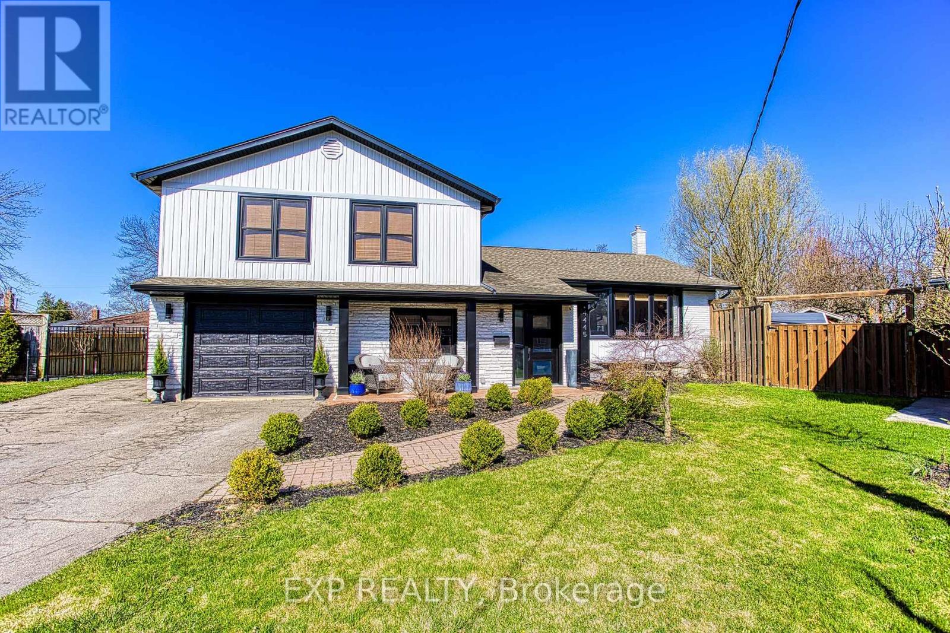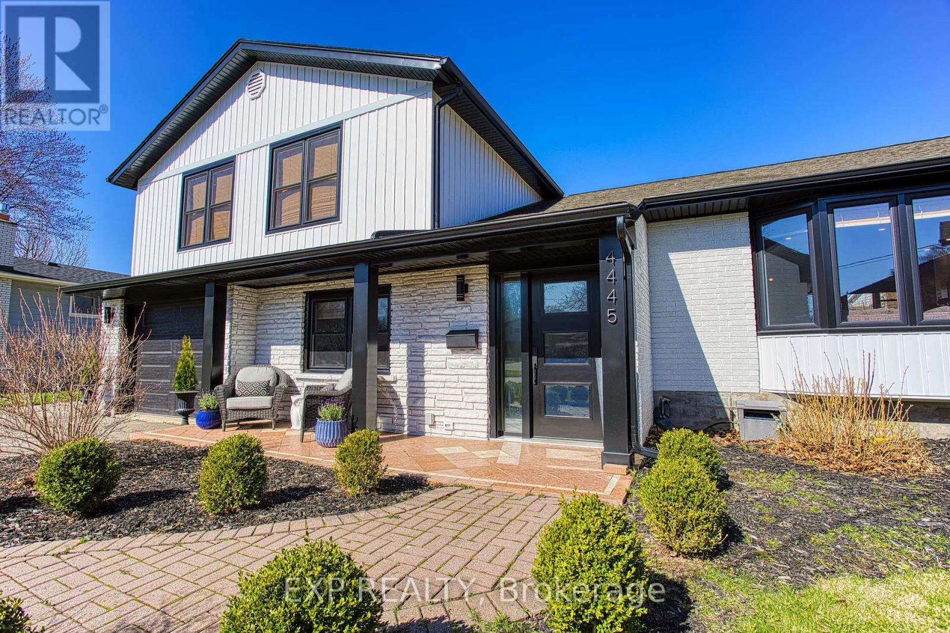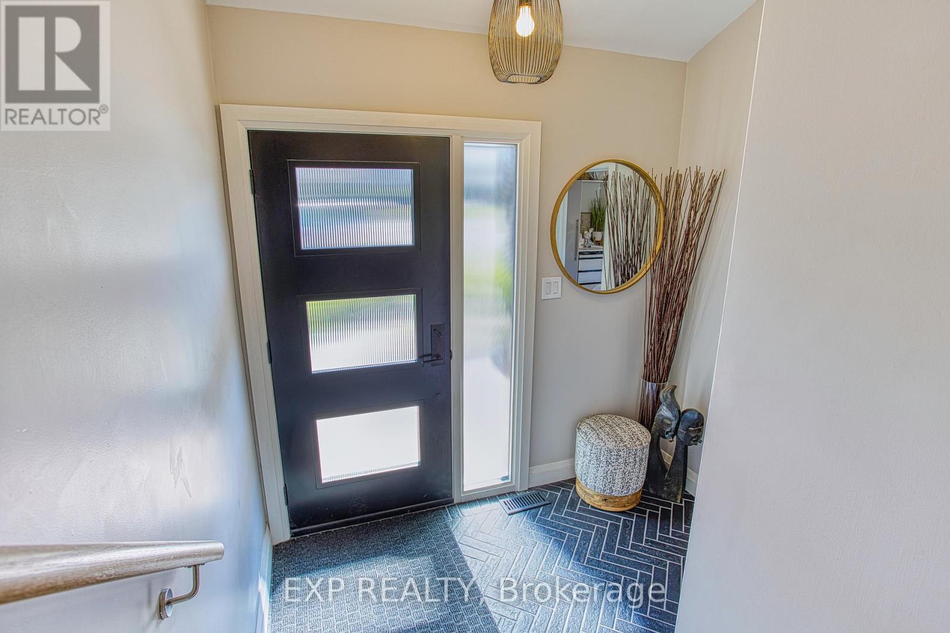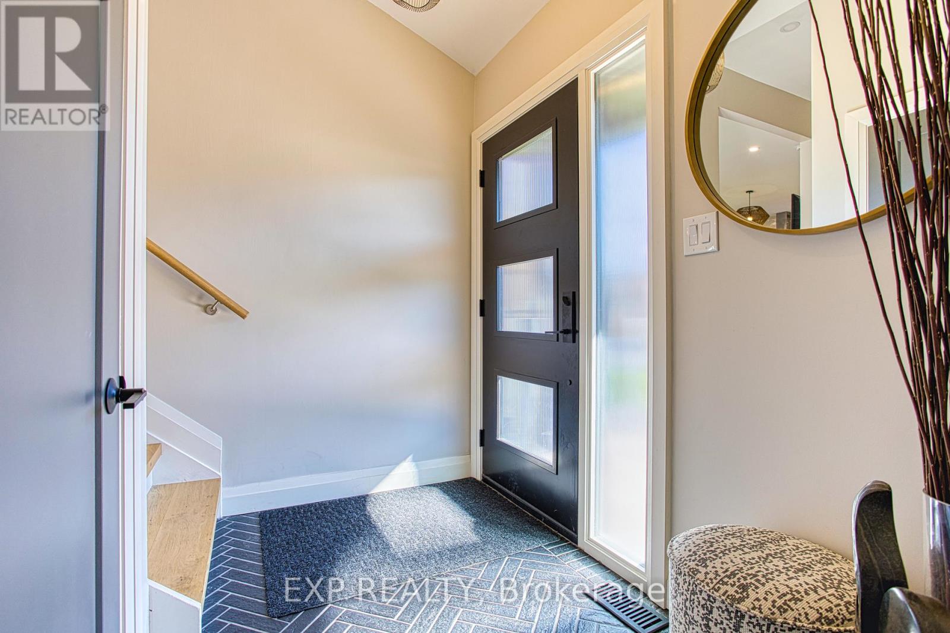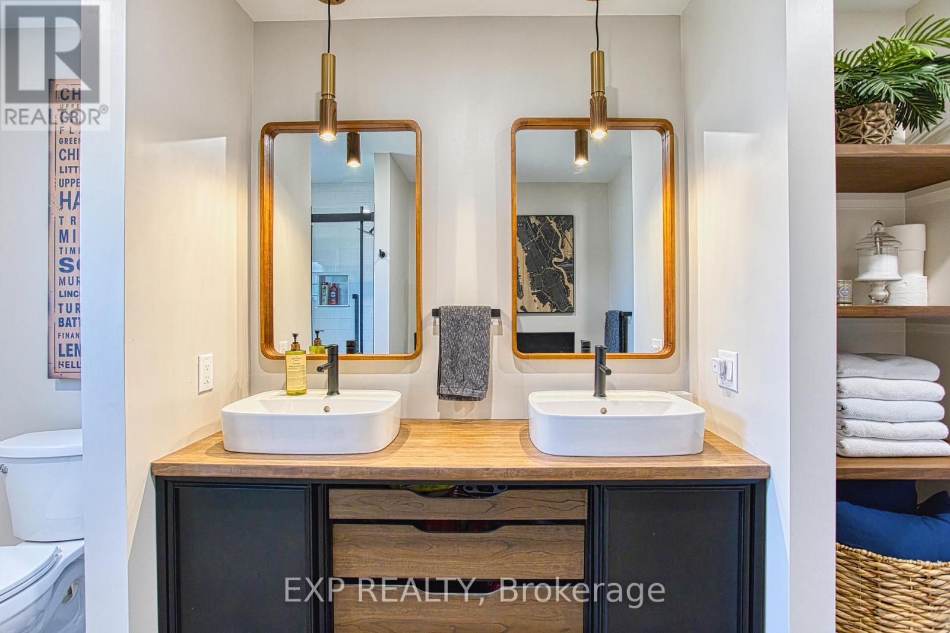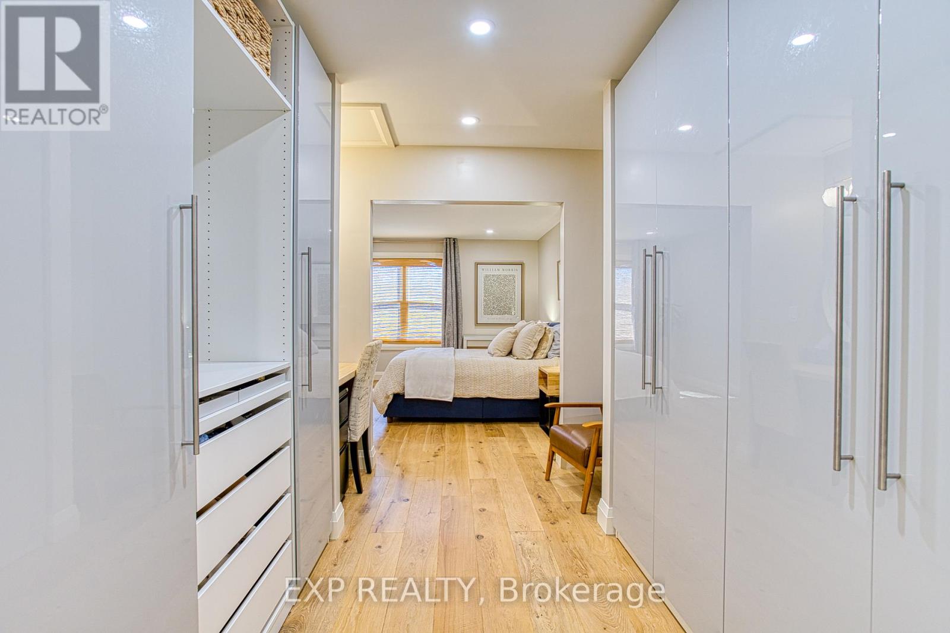4445 Pinedale Drive Niagara Falls, Ontario L2E 6M4
$939,990
A Truly Exceptional Home in a Sought-After Niagara Falls Neighbourhood! Welcome to 4445 Pinedale Drive a stunning, fully renovated home tucked away on a quiet cul-de-sac in one of Niagara Falls most established and family-friendly areas. Surrounded by mature trees and well-maintained homes, this property offers a rare blend of modern luxury and timeless charm. Completely gutted and rebuilt in 2022, this home has been thoughtfully redesigned from top to bottom with quality craftsmanship and attention to detail throughout. Step inside and be greeted by a bright, open-concept main floor featuring stylish finishes, sleek flooring, pot lights, and a functional layout perfect for both everyday living and entertaining. Upstairs, the massive primary suite is a true showstopper a private retreat complete with a spa-inspired ensuite bathroom and generous closet space. Whether you're relaxing in the soaking tub or getting ready for the day, you'll appreciate the comfort and elegance this space offers. The fully finished lower level is equally impressive, boasting a custom-built steam shower and your very own private sauna a perfect space to unwind and recharge. There's also a cozy rec room area and additional space for guests, a home gym, or a playroom. Outside, the large, fully fenced yard provides privacy and plenty of room for kids, pets, and summer gatherings. Whether you're hosting BBQs, gardening, or simply enjoying a quiet evening under the stars, this outdoor space has endless possibilities. All of this, located just minutes from great schools, parks, shopping, and highway access. If you're looking for a move-in ready home that offers style, space, and serenity look no further. 4445 Pinedale Drive is the total package. (id:61852)
Property Details
| MLS® Number | X12098563 |
| Property Type | Single Family |
| Community Name | 212 - Morrison |
| AmenitiesNearBy | Hospital, Park, Place Of Worship, Public Transit, Schools |
| Features | Carpet Free |
| ParkingSpaceTotal | 4 |
| Structure | Deck, Shed |
Building
| BathroomTotal | 4 |
| BedroomsAboveGround | 3 |
| BedroomsTotal | 3 |
| Age | 51 To 99 Years |
| Appliances | Garage Door Opener Remote(s), Water Heater, Dryer, Washer, Refrigerator |
| BasementDevelopment | Partially Finished |
| BasementType | N/a (partially Finished) |
| ConstructionStyleAttachment | Detached |
| ConstructionStyleSplitLevel | Sidesplit |
| CoolingType | Central Air Conditioning |
| ExteriorFinish | Vinyl Siding, Brick |
| FireProtection | Security System, Smoke Detectors |
| FoundationType | Poured Concrete |
| HeatingFuel | Natural Gas |
| HeatingType | Forced Air |
| SizeInterior | 2000 - 2500 Sqft |
| Type | House |
| UtilityWater | Municipal Water |
Parking
| Attached Garage | |
| Garage |
Land
| Acreage | No |
| FenceType | Fenced Yard |
| LandAmenities | Hospital, Park, Place Of Worship, Public Transit, Schools |
| Sewer | Sanitary Sewer |
| SizeDepth | 166 Ft ,3 In |
| SizeFrontage | 51 Ft ,2 In |
| SizeIrregular | 51.2 X 166.3 Ft |
| SizeTotalText | 51.2 X 166.3 Ft |
Rooms
| Level | Type | Length | Width | Dimensions |
|---|---|---|---|---|
| Second Level | Living Room | 5.99 m | 4.24 m | 5.99 m x 4.24 m |
| Second Level | Kitchen | 5.41 m | 3.58 m | 5.41 m x 3.58 m |
| Second Level | Dining Room | 3.1 m | 3.58 m | 3.1 m x 3.58 m |
| Third Level | Bedroom 3 | 3.4 m | 4.27 m | 3.4 m x 4.27 m |
| Third Level | Bathroom | 2.57 m | 3.68 m | 2.57 m x 3.68 m |
| Third Level | Laundry Room | 1.75 m | 1.75 m | 1.75 m x 1.75 m |
| Third Level | Primary Bedroom | 3.66 m | 4.37 m | 3.66 m x 4.37 m |
| Third Level | Bathroom | 4.44 m | 1.83 m | 4.44 m x 1.83 m |
| Basement | Bathroom | 1.98 m | 2.36 m | 1.98 m x 2.36 m |
| Main Level | Foyer | 2.46 m | 1.6 m | 2.46 m x 1.6 m |
| Main Level | Bedroom 2 | 3.3 m | 4.29 m | 3.3 m x 4.29 m |
| Main Level | Recreational, Games Room | 4.95 m | 3.51 m | 4.95 m x 3.51 m |
| Main Level | Bathroom | 2.06 m | 1.93 m | 2.06 m x 1.93 m |
| Main Level | Mud Room | 2.06 m | 1.42 m | 2.06 m x 1.42 m |
https://www.realtor.ca/real-estate/28202972/4445-pinedale-drive-niagara-falls-morrison-212-morrison
Interested?
Contact us for more information
Chris Knighton
Salesperson
21 King St W Unit A 5/fl
Hamilton, Ontario L8P 4W7
