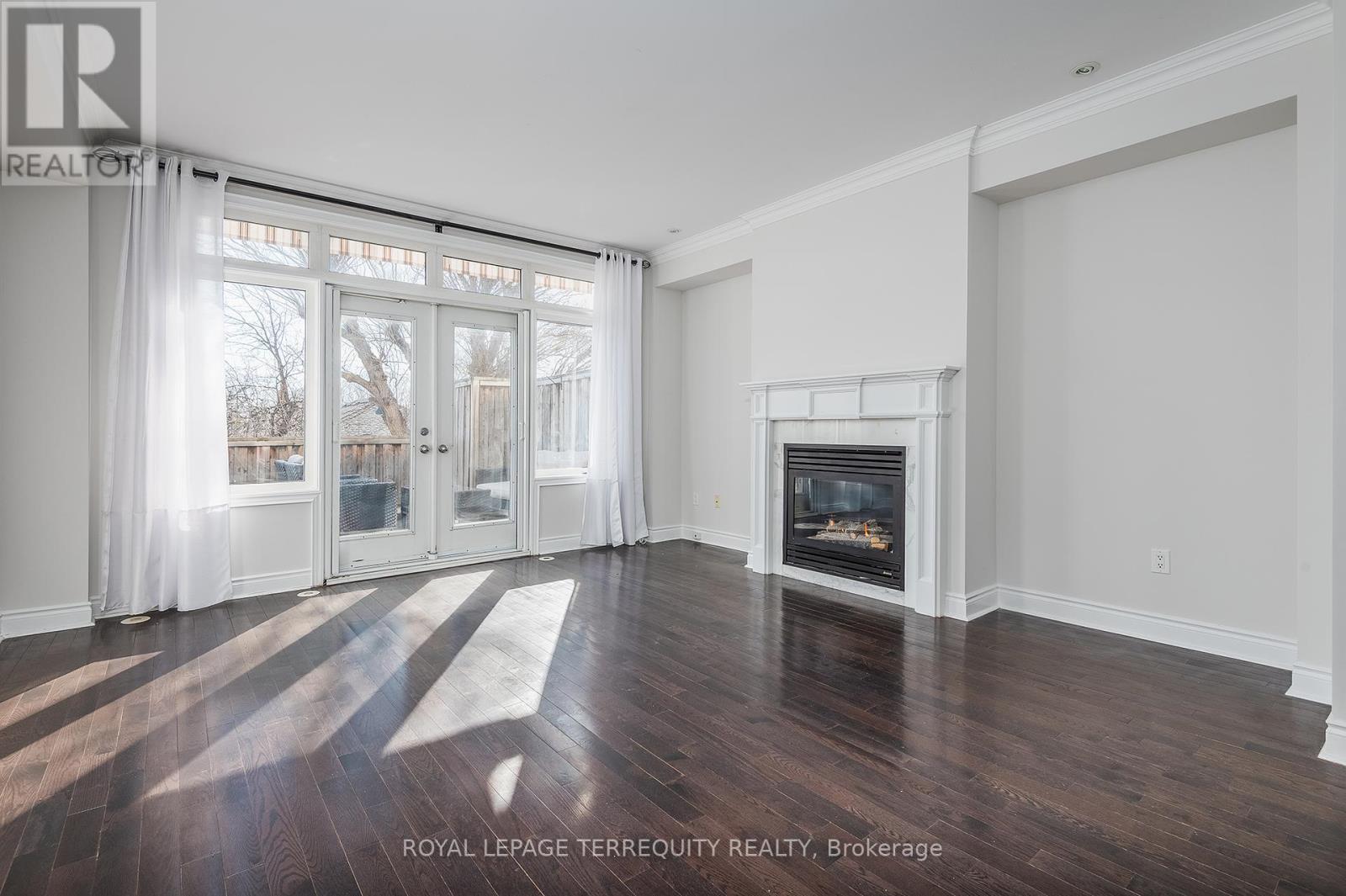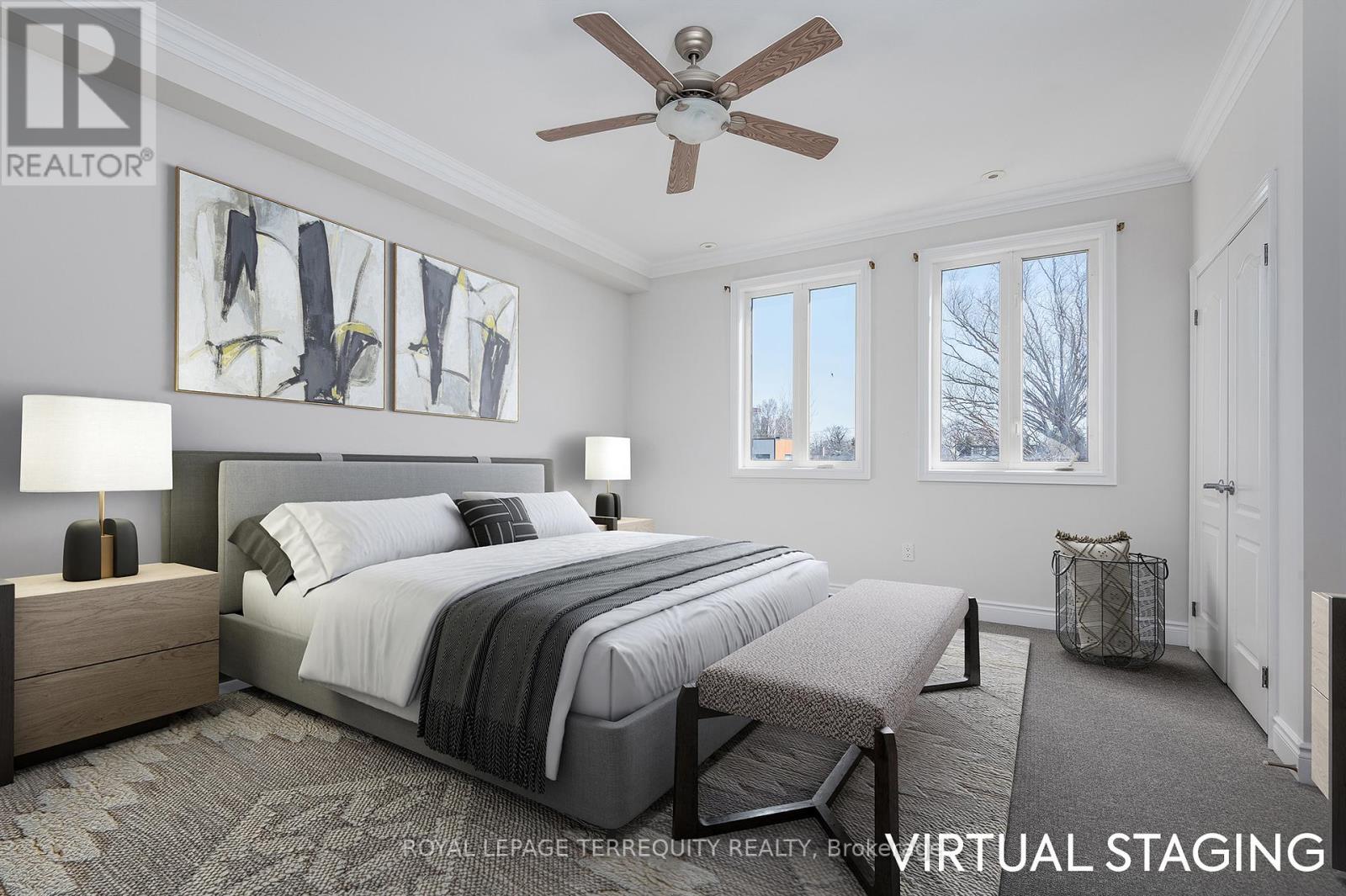37 Shires Lane Toronto, Ontario M8Z 6C9
$1,299,000
"Bloorview Village" by Dunpar. A special community focused around a tranquil center courtyard where neighbors gather.2260 Square feet of newly updated living space: Freshly Painted & Broadloom Replaced. Optional Four (4) bedroom or 3 plus upper Family Room/Home Office. Entertainers Open Concept Main floor with Dramatic Nine (9) foot ceiling height throughout. French door walkout from the living room to a spacious terrace to expand your warm weather parties. Gas BBQ Hook Up. Primary Bedroom has oodles of closet space: walk in and two (2) doubles - Start Shopping. Exceptional Storage. Two(2) car tandem garage. Incredibly well run complex - TCECC 1634- $210.00/Mth includes: Private Garbage, Snow Removal, Lawn Care & Common Elements. Stroll to Islington Subway, Kipling "GO" Train, Islington Village & The Kingsway Shops and restaurants. Easy Highway Access. Dare to Compare. (id:61852)
Open House
This property has open houses!
2:00 pm
Ends at:4:00 pm
Property Details
| MLS® Number | W12098687 |
| Property Type | Single Family |
| Neigbourhood | Etobicoke City Centre |
| Community Name | Islington-City Centre West |
| AmenitiesNearBy | Hospital, Public Transit, Schools |
| CommunityFeatures | School Bus |
| EquipmentType | Water Heater - Gas |
| ParkingSpaceTotal | 2 |
| RentalEquipmentType | Water Heater - Gas |
Building
| BathroomTotal | 3 |
| BedroomsAboveGround | 4 |
| BedroomsTotal | 4 |
| Age | 16 To 30 Years |
| Amenities | Fireplace(s) |
| Appliances | Garage Door Opener Remote(s), Dishwasher, Dryer, Garage Door Opener, Microwave, Hood Fan, Stove, Washer, Window Coverings, Refrigerator |
| BasementFeatures | Walk Out |
| BasementType | Partial |
| ConstructionStyleAttachment | Attached |
| CoolingType | Central Air Conditioning |
| ExteriorFinish | Wood, Brick |
| FireplacePresent | Yes |
| FireplaceTotal | 1 |
| FireplaceType | Insert |
| FlooringType | Hardwood, Ceramic, Carpeted |
| FoundationType | Block, Slab |
| HalfBathTotal | 1 |
| HeatingFuel | Natural Gas |
| HeatingType | Forced Air |
| StoriesTotal | 3 |
| SizeInterior | 2000 - 2500 Sqft |
| Type | Row / Townhouse |
| UtilityWater | Municipal Water |
Parking
| Garage |
Land
| Acreage | No |
| LandAmenities | Hospital, Public Transit, Schools |
| Sewer | Sanitary Sewer |
| SizeDepth | 66 Ft |
| SizeFrontage | 16 Ft |
| SizeIrregular | 16 X 66 Ft |
| SizeTotalText | 16 X 66 Ft |
Rooms
| Level | Type | Length | Width | Dimensions |
|---|---|---|---|---|
| Second Level | Primary Bedroom | 4.62 m | 4.57 m | 4.62 m x 4.57 m |
| Second Level | Bedroom 2 | 4.62 m | 3.71 m | 4.62 m x 3.71 m |
| Third Level | Bedroom 3 | 4.62 m | 4.11 m | 4.62 m x 4.11 m |
| Third Level | Bedroom 4 | 4.62 m | 3.81 m | 4.62 m x 3.81 m |
| Basement | Recreational, Games Room | 4.14 m | 3.2 m | 4.14 m x 3.2 m |
| Main Level | Living Room | 4.82 m | 4.62 m | 4.82 m x 4.62 m |
| Main Level | Dining Room | 3.66 m | 3.56 m | 3.66 m x 3.56 m |
| Main Level | Kitchen | 5.03 m | 3.2 m | 5.03 m x 3.2 m |
| Main Level | Other | 4.88 m | 4.01 m | 4.88 m x 4.01 m |
Interested?
Contact us for more information
Christine Deanna Simpson
Salesperson
3082 Bloor St., W.
Toronto, Ontario M8X 1C8









































