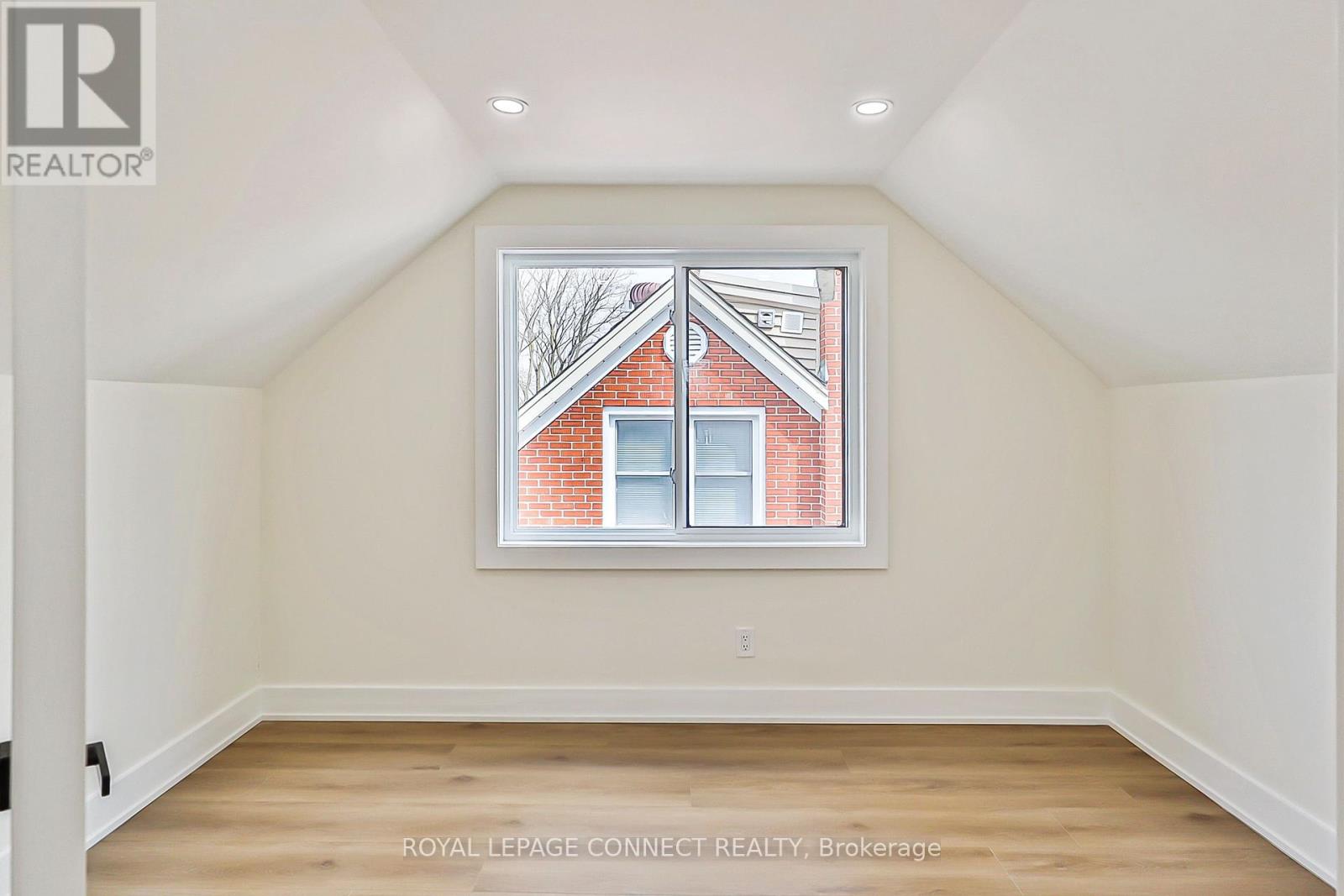761 Guelph Street Kitchener, Ontario N2H 5Z2
$699,000
Renovated & Updated Detached 3+1 bedroom 2 Bathroom House In A Desirable Location Boasting Big Backyard For Gatherings And Entertainment. Large Bedrooms, Spacious Family size Kitchen With New Cupboards, Countertops And Brand New Appliances. Pot Lights, Laminate Floors, Bathroom With Spa Like Shower and Newly Painted Throughout The House With Neutral Colors Welcomes You. Long Driveway To Accommodate 3-4 Cars. Minutes to Highway, Transit, Shopping, Parks, Schools and Short Drive To Grand River With Trails To Enjoy Year Round. (id:61852)
Property Details
| MLS® Number | X12098412 |
| Property Type | Single Family |
| Neigbourhood | Northward |
| AmenitiesNearBy | Hospital, Park, Public Transit, Schools |
| CommunityFeatures | Community Centre |
| Features | Irregular Lot Size, Sloping |
| ParkingSpaceTotal | 3 |
Building
| BathroomTotal | 2 |
| BedroomsAboveGround | 3 |
| BedroomsBelowGround | 1 |
| BedroomsTotal | 4 |
| Age | 51 To 99 Years |
| Appliances | Microwave, Oven, Stove, Refrigerator |
| BasementDevelopment | Finished |
| BasementType | N/a (finished) |
| ConstructionStyleAttachment | Detached |
| FlooringType | Laminate |
| HeatingFuel | Natural Gas |
| HeatingType | Forced Air |
| StoriesTotal | 2 |
| SizeInterior | 700 - 1100 Sqft |
| Type | House |
| UtilityWater | Municipal Water |
Parking
| No Garage |
Land
| Acreage | No |
| LandAmenities | Hospital, Park, Public Transit, Schools |
| Sewer | Sanitary Sewer |
| SizeDepth | 151 Ft ,4 In |
| SizeFrontage | 40 Ft ,1 In |
| SizeIrregular | 40.1 X 151.4 Ft |
| SizeTotalText | 40.1 X 151.4 Ft|under 1/2 Acre |
| ZoningDescription | R2 |
Rooms
| Level | Type | Length | Width | Dimensions |
|---|---|---|---|---|
| Second Level | Bedroom | 3.66 m | 3.35 m | 3.66 m x 3.35 m |
| Second Level | Bedroom | 3.66 m | 3.33 m | 3.66 m x 3.33 m |
| Second Level | Foyer | 2.86 m | 1.01 m | 2.86 m x 1.01 m |
| Basement | Bedroom | 4.57 m | 3.2 m | 4.57 m x 3.2 m |
| Basement | Bathroom | 2.322 m | 2.01 m | 2.322 m x 2.01 m |
| Basement | Den | 3.2 m | 2.71 m | 3.2 m x 2.71 m |
| Main Level | Living Room | 4.75 m | 3.44 m | 4.75 m x 3.44 m |
| Main Level | Kitchen | 5.26 m | 2.68 m | 5.26 m x 2.68 m |
| Main Level | Primary Bedroom | 3.44 m | 3.5 m | 3.44 m x 3.5 m |
| Main Level | Bathroom | 2.32 m | 1.53 m | 2.32 m x 1.53 m |
Utilities
| Sewer | Available |
https://www.realtor.ca/real-estate/28202723/761-guelph-street-kitchener
Interested?
Contact us for more information
Bob Bahreinian
Salesperson
1415 Kennedy Rd Unit 22
Toronto, Ontario M1P 2L6















