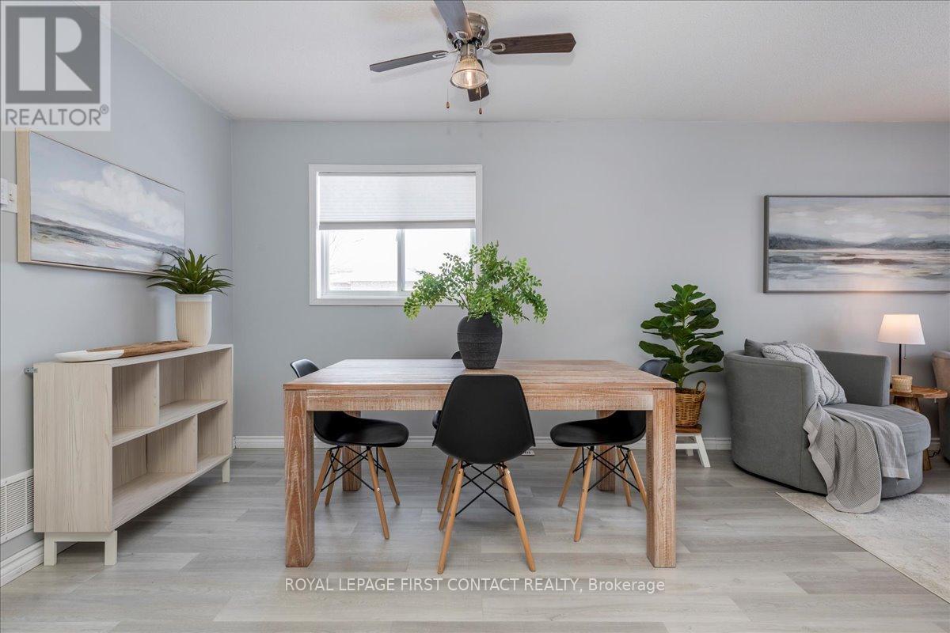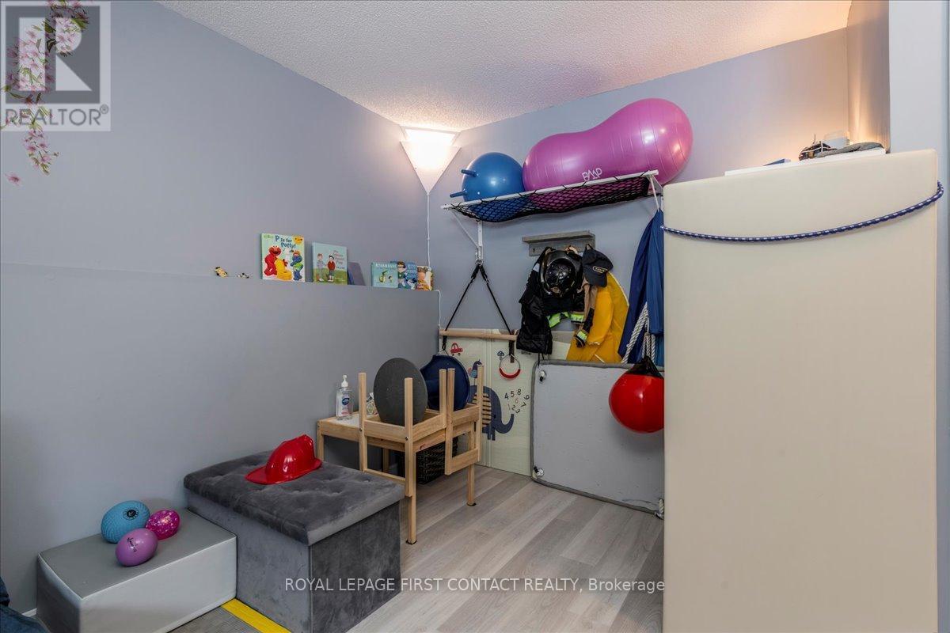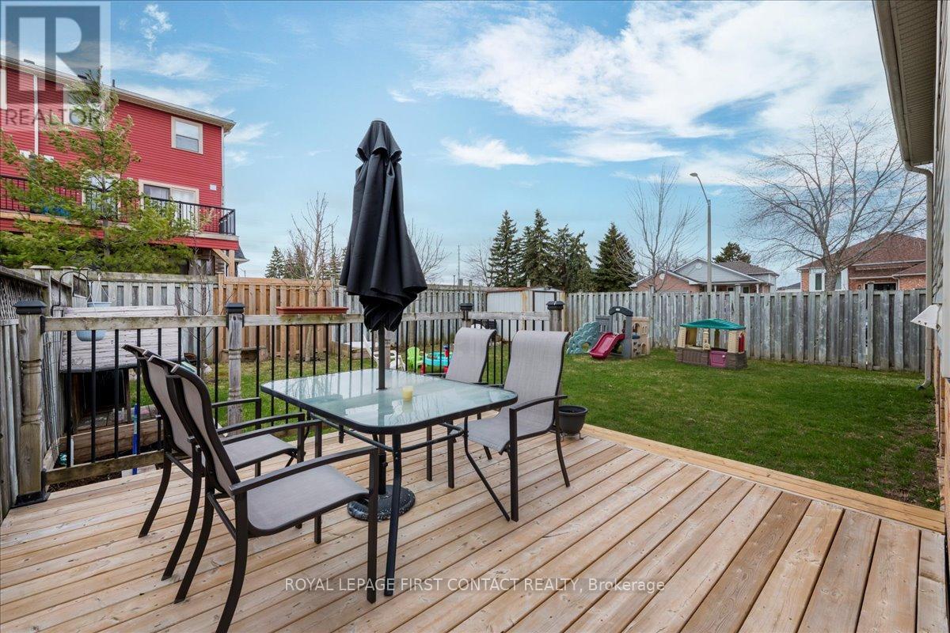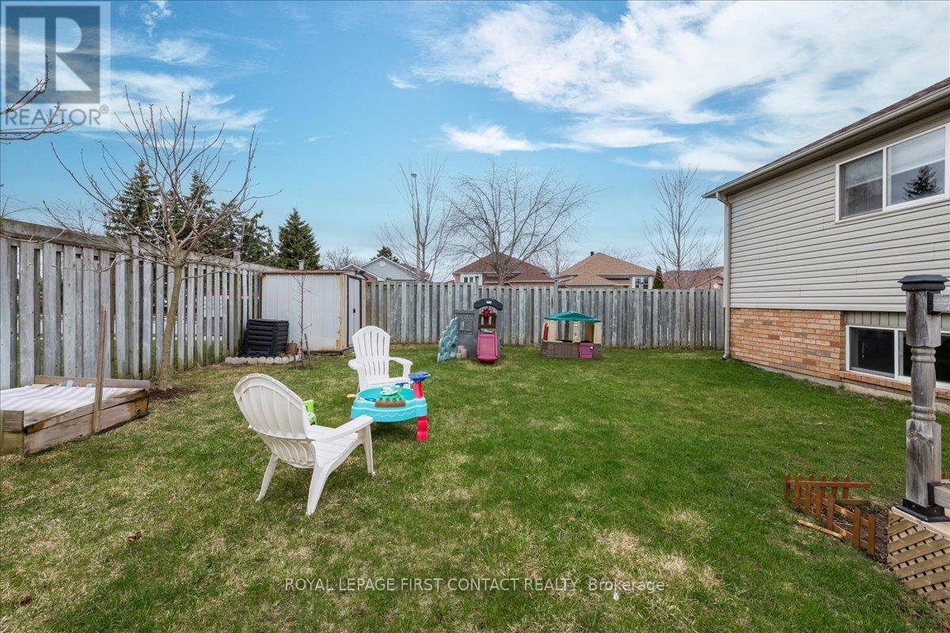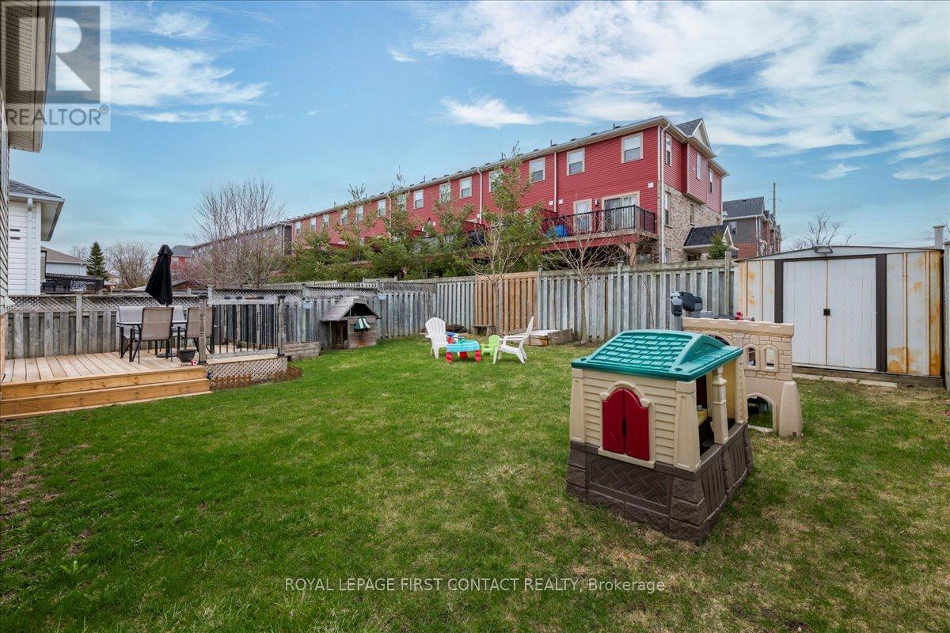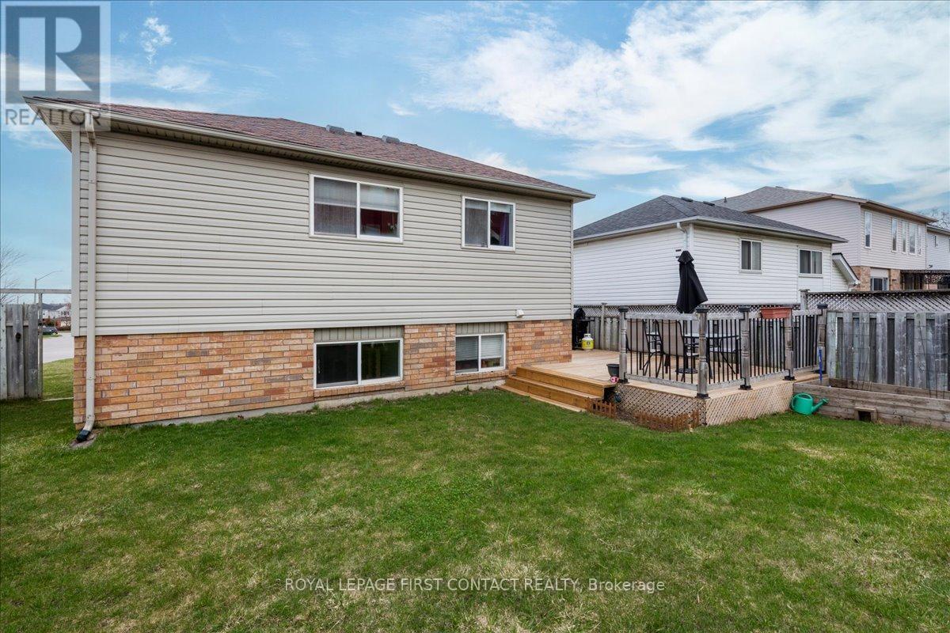68 Draper Crescent Barrie, Ontario L4N 6B1
$749,900
This charming detached 3-bedroom, 2-bathroom freehold backsplit home at 68 Draper Crescent in Barrie, Ontario, offers a bright and spacious living environment. The property features a newly renovated kitchen and updated flooring on the main level, enhancing its appeal. The main floor includes a living room and a modern kitchen, while the upper level houses two bedrooms and a bathroom. The lower level offers a family room, an additional bedroom, and a second bathroom, and the finished basement offers additional living space. The fully fenced backyard provides privacy and space for outdoor activities. Newly Build (2023) backyard Deck with BBQ Gas Line, provides plenty of outdoor space for entertaining. Conveniently located near amenities, Highway 400, and the GO Station, this home is ideal for families or first-time buyers seeking a well-maintained property in a desirable area (id:61852)
Open House
This property has open houses!
12:00 pm
Ends at:4:00 pm
Property Details
| MLS® Number | S12098236 |
| Property Type | Single Family |
| Community Name | Painswick North |
| ParkingSpaceTotal | 3 |
Building
| BathroomTotal | 2 |
| BedroomsAboveGround | 3 |
| BedroomsTotal | 3 |
| Appliances | Dishwasher, Dryer, Stove, Washer, Window Coverings, Refrigerator |
| BasementDevelopment | Finished |
| BasementType | N/a (finished) |
| ConstructionStyleAttachment | Detached |
| ConstructionStyleSplitLevel | Backsplit |
| CoolingType | Central Air Conditioning |
| ExteriorFinish | Brick, Vinyl Siding |
| FlooringType | Laminate |
| FoundationType | Concrete, Poured Concrete |
| HeatingFuel | Natural Gas |
| HeatingType | Forced Air |
| SizeInterior | 700 - 1100 Sqft |
| Type | House |
| UtilityWater | Municipal Water |
Parking
| Attached Garage | |
| Garage |
Land
| Acreage | No |
| Sewer | Sanitary Sewer |
| SizeDepth | 108 Ft ,3 In |
| SizeFrontage | 32 Ft |
| SizeIrregular | 32 X 108.3 Ft |
| SizeTotalText | 32 X 108.3 Ft |
Rooms
| Level | Type | Length | Width | Dimensions |
|---|---|---|---|---|
| Second Level | Primary Bedroom | 4.32 m | 3.32 m | 4.32 m x 3.32 m |
| Second Level | Bedroom | 2.9 m | 4.33 m | 2.9 m x 4.33 m |
| Basement | Recreational, Games Room | 4.36 m | 5.97 m | 4.36 m x 5.97 m |
| Basement | Laundry Room | 4.48 m | 3.08 m | 4.48 m x 3.08 m |
| Main Level | Kitchen | 3.29 m | 4.45 m | 3.29 m x 4.45 m |
| Main Level | Dining Room | 2.8 m | 4.51 m | 2.8 m x 4.51 m |
| Main Level | Living Room | 3.11 m | 4.48 m | 3.11 m x 4.48 m |
| In Between | Bedroom | 3.26 m | 3.26 m | 3.26 m x 3.26 m |
| In Between | Recreational, Games Room | 5.06 m | 4.79 m | 5.06 m x 4.79 m |
Interested?
Contact us for more information
Domenic D'addio
Salesperson
299 Lakeshore Drive #100, 100142 &100423
Barrie, Ontario L4N 7Y9




