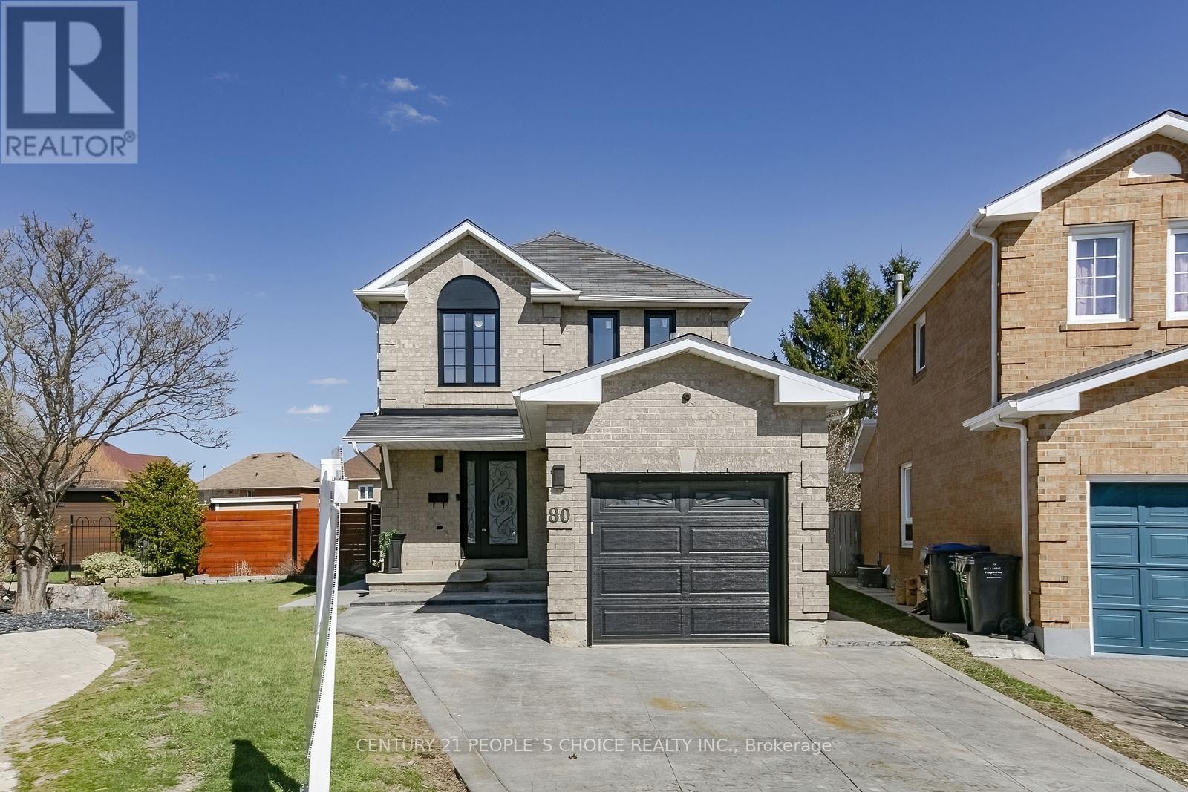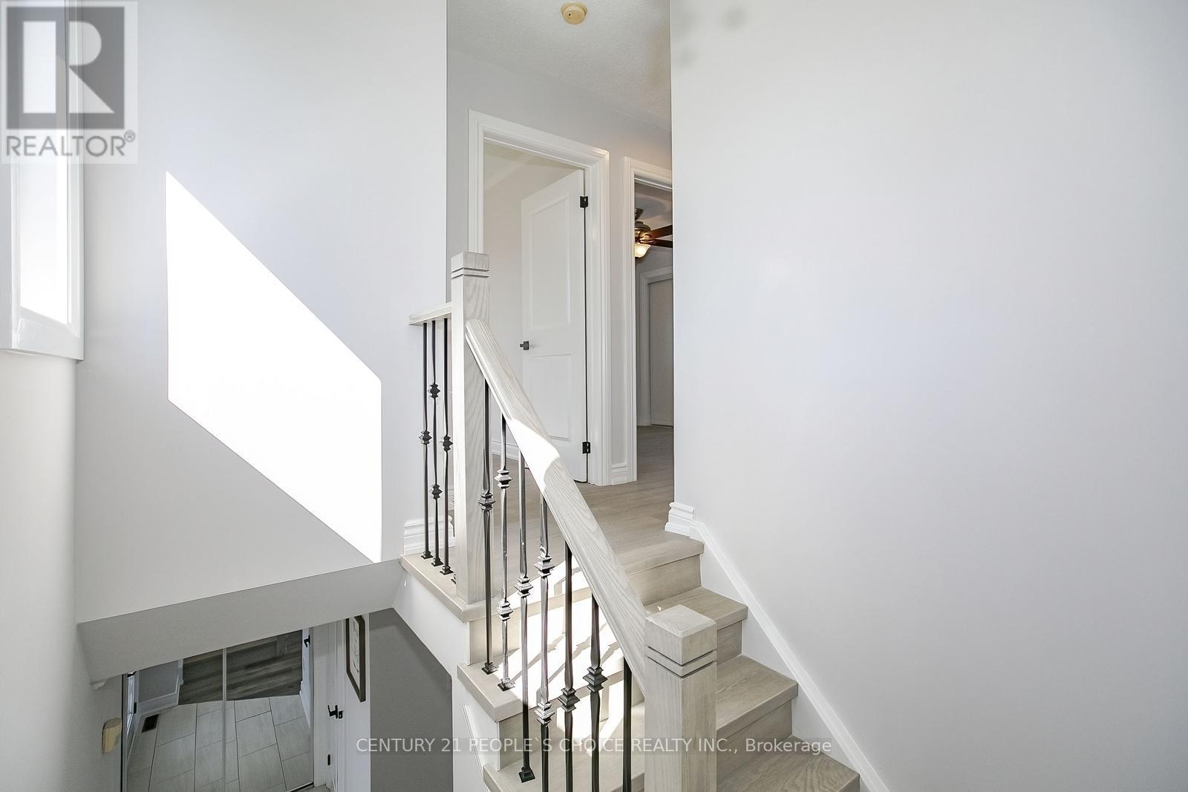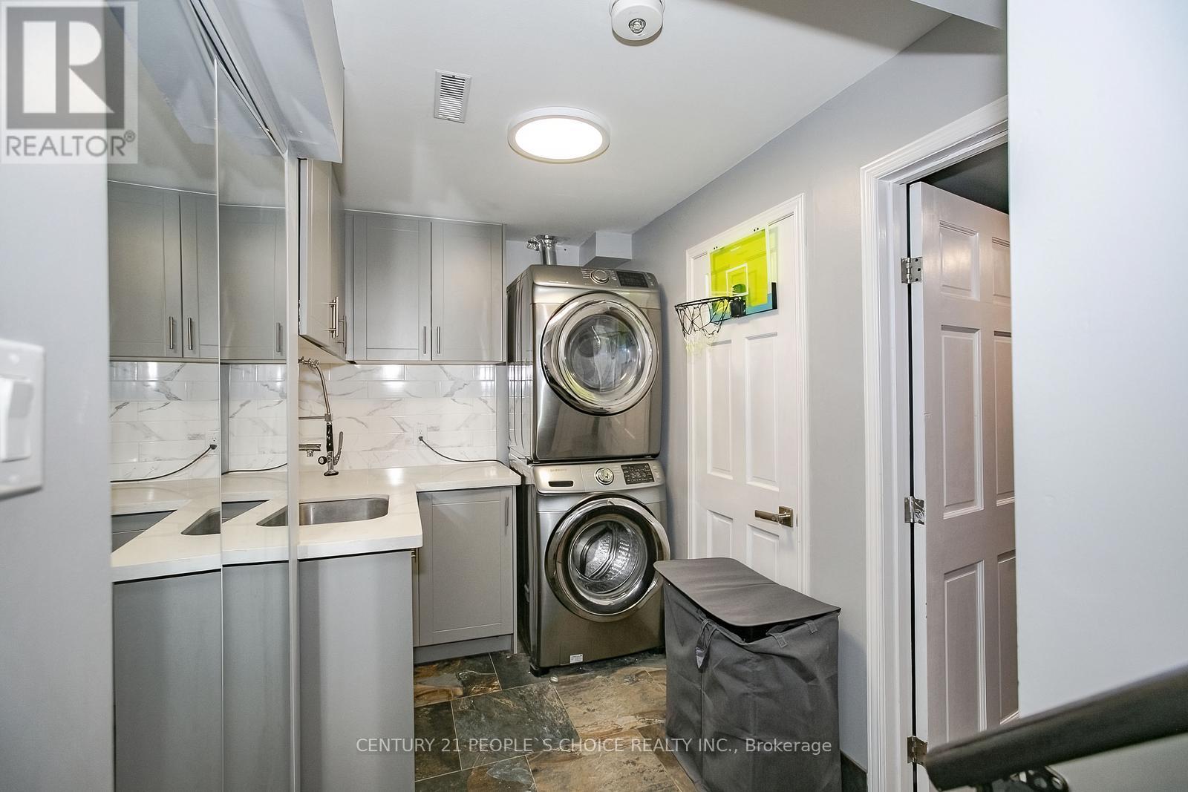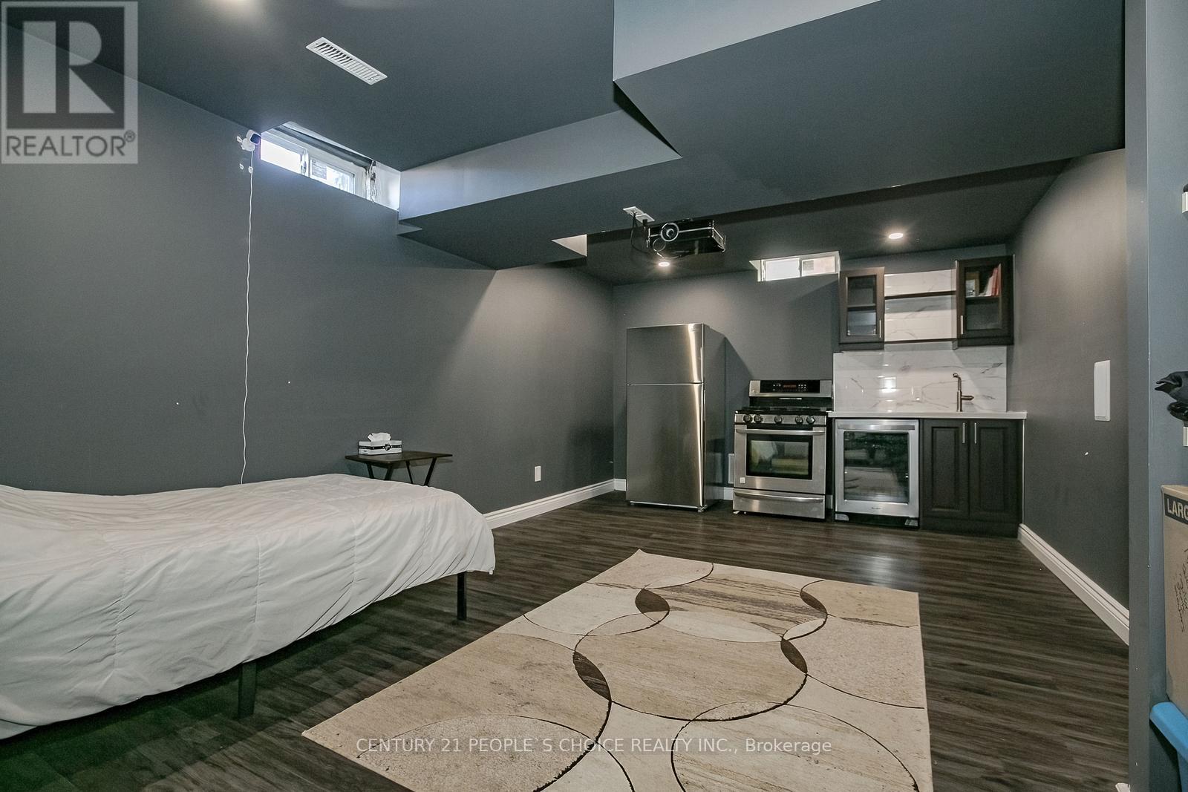80 Ready Court Brampton, Ontario L6Y 4T4
$1,049,999
*** Freshly Painted, Fully Renovated Spend thousands on upgrades Detach home with Big lot Pie- Shape ( 20.74 feet x 174.97 feet one side ) in Brampton Fletchers West .Offers 3 bedrooms + finished Basement with Rec-room & separate entrance, The main floor features Open concept living room with pot-lights & Fireplace , Brand new kitchen with Quartz Counter, Back splash & overlooks to fully private Backyard , Vinyl floor on Main with fireplace , Master with Accent wall & Electric fireplace & Walk in Closet, Finished Basement with Separate Entrance can be rented out for extra income, Easily park 4 cars on driveway & 1 in garage, Big private backyard for family gathering & for your own enjoyment & Can Easily make Garden suite with city approval for extra Income, Heated Garage & Stamped concrete driveway .( UPGRADES !! BRAND NEW KITCHEN (2025 ), VINYL FLOOR ( 2025 ), UPGRADED WASHROOMS , WINDOWS & FRONT DOOR ( 2025), ALL DOORS & HANDLES (2025 ), STAIRS WITH IRON SPINDLES, UPGRADED MASTER BEDROOMS WITH ACCENT WALL & FIREPLACE ,GARAGE DOOR, HEADTED GARAGE , UPGRADED BASEMENT WASHROOM WITH SAUNA & LED LIGHTS ) Home Conveniently located steps away from elementary and secondary schools, a bus stop, Banks, Plaza, Grocery stores, Brampton Innovation GO, and Mount Pleasant GO stations. Close to Park, and the Wood Trail. (id:61852)
Open House
This property has open houses!
2:00 pm
Ends at:4:00 pm
Property Details
| MLS® Number | W12098472 |
| Property Type | Single Family |
| Community Name | Fletcher's West |
| AmenitiesNearBy | Public Transit, Schools, Park |
| Features | Cul-de-sac, Carpet Free |
| ParkingSpaceTotal | 5 |
| ViewType | View |
Building
| BathroomTotal | 3 |
| BedroomsAboveGround | 3 |
| BedroomsTotal | 3 |
| Appliances | All, Dryer, Washer, Window Coverings |
| BasementDevelopment | Finished |
| BasementType | N/a (finished) |
| ConstructionStyleAttachment | Detached |
| CoolingType | Central Air Conditioning |
| ExteriorFinish | Brick |
| FireplacePresent | Yes |
| FlooringType | Vinyl, Hardwood |
| FoundationType | Poured Concrete |
| HalfBathTotal | 1 |
| HeatingFuel | Natural Gas |
| HeatingType | Forced Air |
| StoriesTotal | 2 |
| SizeInterior | 1100 - 1500 Sqft |
| Type | House |
| UtilityWater | Municipal Water |
Parking
| Garage |
Land
| Acreage | No |
| FenceType | Fenced Yard |
| LandAmenities | Public Transit, Schools, Park |
| Sewer | Sanitary Sewer |
| SizeDepth | 175 Ft |
| SizeFrontage | 20 Ft ,8 In |
| SizeIrregular | 20.7 X 175 Ft |
| SizeTotalText | 20.7 X 175 Ft |
Rooms
| Level | Type | Length | Width | Dimensions |
|---|---|---|---|---|
| Second Level | Primary Bedroom | 4.78 m | 3.07 m | 4.78 m x 3.07 m |
| Second Level | Bedroom 2 | 2.74 m | 2.87 m | 2.74 m x 2.87 m |
| Second Level | Bedroom 3 | 2.74 m | 2.87 m | 2.74 m x 2.87 m |
| Basement | Recreational, Games Room | 5.94 m | 3.61 m | 5.94 m x 3.61 m |
| Main Level | Living Room | 5.49 m | 3.23 m | 5.49 m x 3.23 m |
| Main Level | Kitchen | 5.49 m | 2.82 m | 5.49 m x 2.82 m |
| Main Level | Eating Area | 5.49 m | 2.82 m | 5.49 m x 2.82 m |
https://www.realtor.ca/real-estate/28202689/80-ready-court-brampton-fletchers-west-fletchers-west
Interested?
Contact us for more information
Jaswinder Dayal
Broker
1780 Albion Road Unit 2 & 3
Toronto, Ontario M9V 1C1



















































