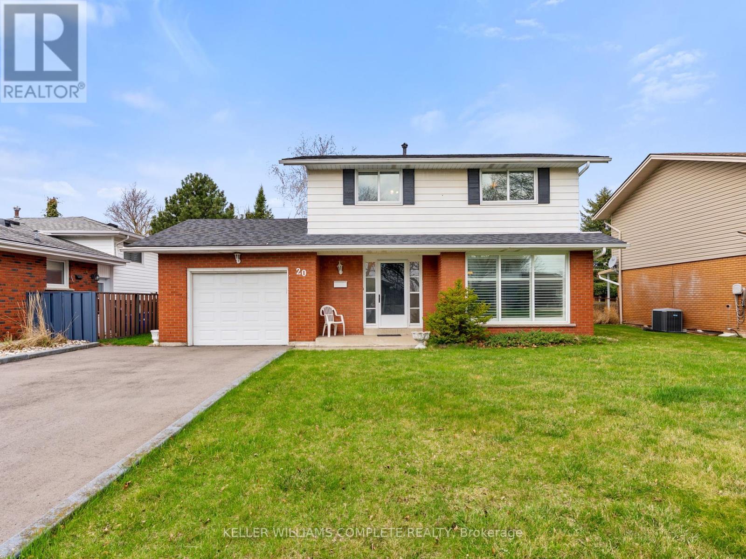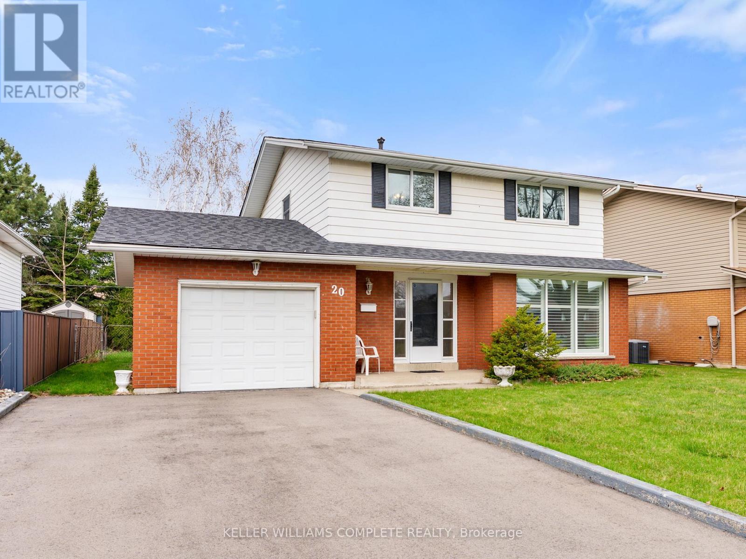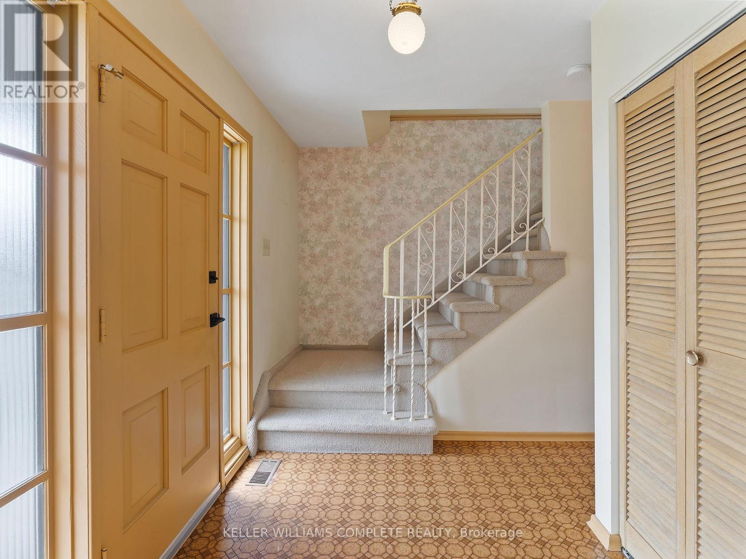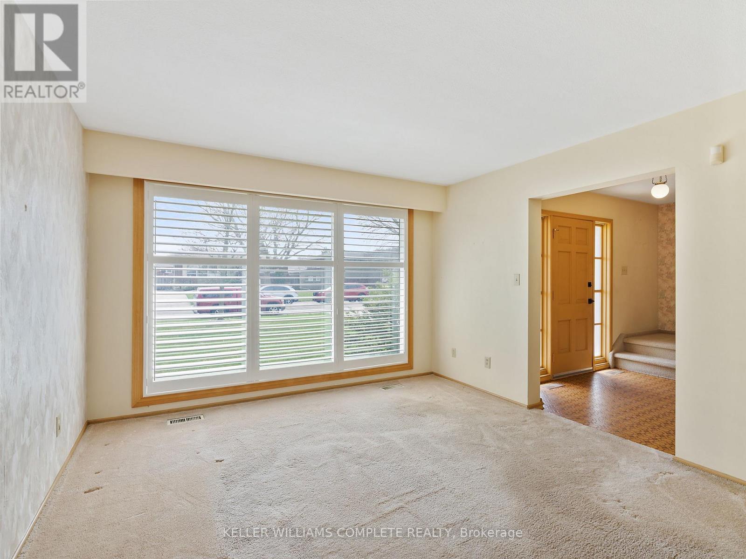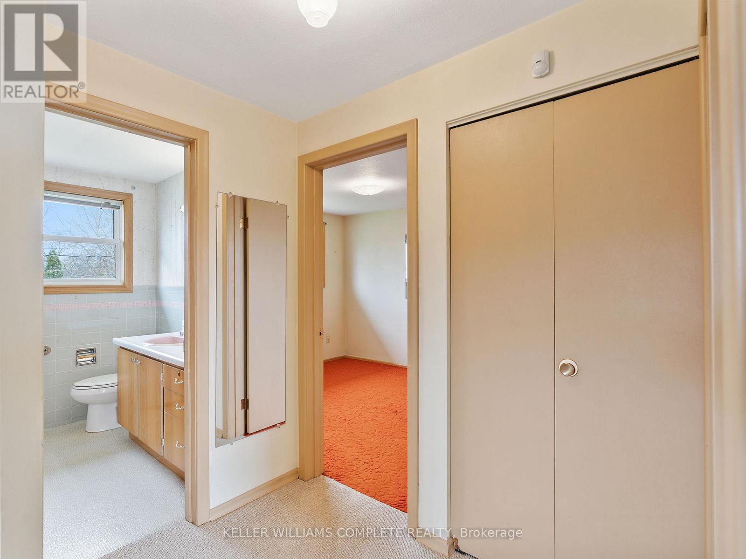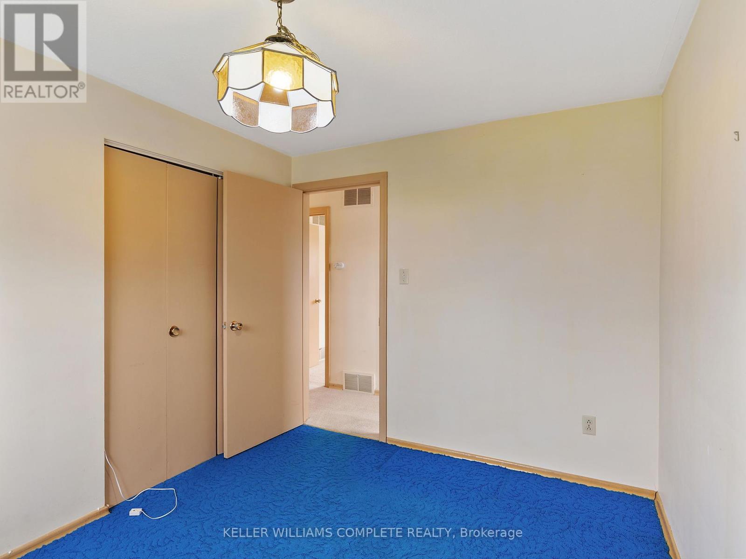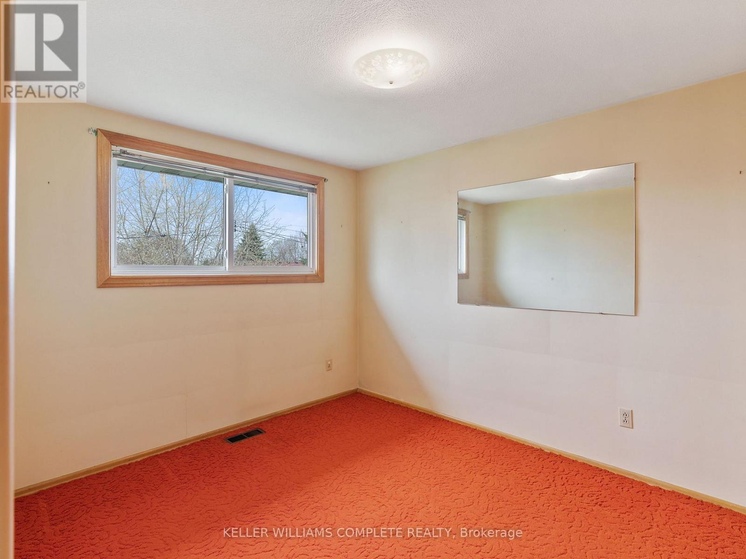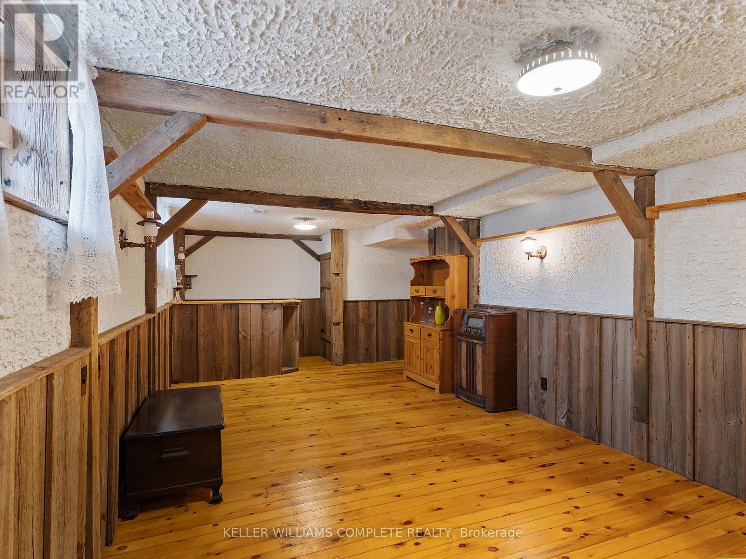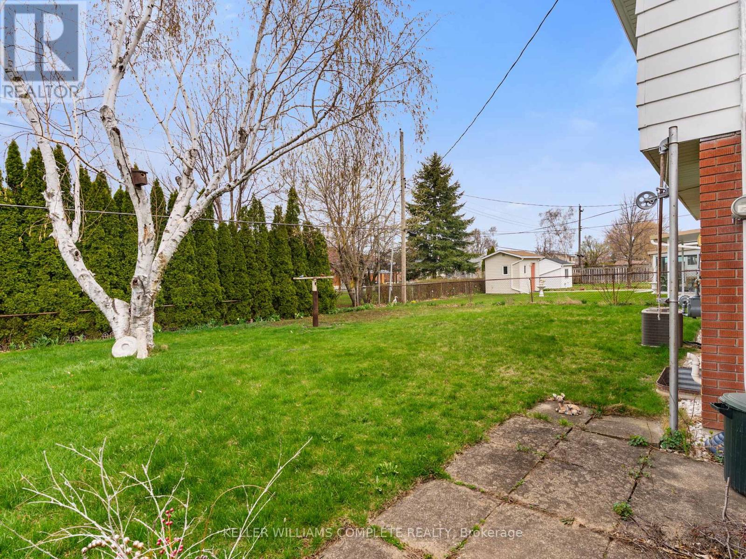20 Ramsgate Drive Hamilton, Ontario L8G 3V5
$699,990
Meticulously Maintained 2-Storey Home in Prestigious Cherry Heights A Rare Find! Welcome to this lovingly cared-for 2-storey home, nestled in the heart of the highly desirable Cherry Heights neighbourhood in Stoney Creek. Owned by the same family since day one, this rare gem showcases true pride of ownership throughout. Boasting 4 spacious bedrooms, 1 full bathroom, and 1 convenient half bath, this home offers plenty of space for growing families. The finished basementwith private access from the single-car garageadds valuable flexibility for additional living space, a home office, or potential in-law suite. Step outside to a large backyard, perfect for entertaining, gardening, or enjoying quiet evenings in your private outdoor space. Ideally located just minutes from shopping, restaurants, and everyday amenities, with quick and easy highway accessmaking it perfect for commuters heading to the GTA or Niagara. Families will love being within walking distance of excellent public and Catholic schools. Don't miss your chance to own this rare and timeless property in one of Stoney Creeks most prestigious communities. Homes like this dont come around often! (id:61852)
Open House
This property has open houses!
2:00 pm
Ends at:4:00 pm
Property Details
| MLS® Number | X12098001 |
| Property Type | Single Family |
| Community Name | Stoney Creek |
| AmenitiesNearBy | Park, Place Of Worship, Public Transit, Schools |
| EquipmentType | None |
| ParkingSpaceTotal | 5 |
| RentalEquipmentType | None |
| Structure | Porch |
Building
| BathroomTotal | 2 |
| BedroomsAboveGround | 4 |
| BedroomsTotal | 4 |
| Age | 51 To 99 Years |
| Amenities | Fireplace(s) |
| Appliances | Central Vacuum, Dishwasher, Dryer, Water Heater, Stove, Washer, Window Coverings, Refrigerator |
| BasementDevelopment | Finished |
| BasementType | Full (finished) |
| ConstructionStyleAttachment | Detached |
| CoolingType | Central Air Conditioning |
| ExteriorFinish | Brick, Aluminum Siding |
| FireplacePresent | Yes |
| FireplaceTotal | 1 |
| FoundationType | Block |
| HalfBathTotal | 1 |
| HeatingFuel | Natural Gas |
| HeatingType | Forced Air |
| StoriesTotal | 2 |
| SizeInterior | 1100 - 1500 Sqft |
| Type | House |
| UtilityWater | Municipal Water |
Parking
| Attached Garage | |
| Garage |
Land
| Acreage | No |
| LandAmenities | Park, Place Of Worship, Public Transit, Schools |
| Sewer | Sanitary Sewer |
| SizeDepth | 110 Ft |
| SizeFrontage | 57 Ft ,8 In |
| SizeIrregular | 57.7 X 110 Ft |
| SizeTotalText | 57.7 X 110 Ft |
| ZoningDescription | R2 |
Rooms
| Level | Type | Length | Width | Dimensions |
|---|---|---|---|---|
| Second Level | Primary Bedroom | 3.71 m | 3.63 m | 3.71 m x 3.63 m |
| Second Level | Bedroom 4 | 2.67 m | 3.66 m | 2.67 m x 3.66 m |
| Second Level | Bedroom | 2.44 m | 3.33 m | 2.44 m x 3.33 m |
| Second Level | Bathroom | Measurements not available | ||
| Second Level | Bedroom 2 | 2.64 m | 3.33 m | 2.64 m x 3.33 m |
| Basement | Recreational, Games Room | 3.76 m | 8.33 m | 3.76 m x 8.33 m |
| Basement | Utility Room | 3.73 m | 6.05 m | 3.73 m x 6.05 m |
| Main Level | Kitchen | 3.73 m | 3.12 m | 3.73 m x 3.12 m |
| Main Level | Dining Room | 3.68 m | 3.15 m | 3.68 m x 3.15 m |
| Main Level | Living Room | 3.68 m | 5.11 m | 3.68 m x 5.11 m |
| Main Level | Bathroom | Measurements not available | ||
| Main Level | Foyer | 2.72 m | 4.11 m | 2.72 m x 4.11 m |
https://www.realtor.ca/real-estate/28201846/20-ramsgate-drive-hamilton-stoney-creek-stoney-creek
Interested?
Contact us for more information
Heather Atkinson
Salesperson
1044 Cannon St East Unit T
Hamilton, Ontario L8L 2H7
