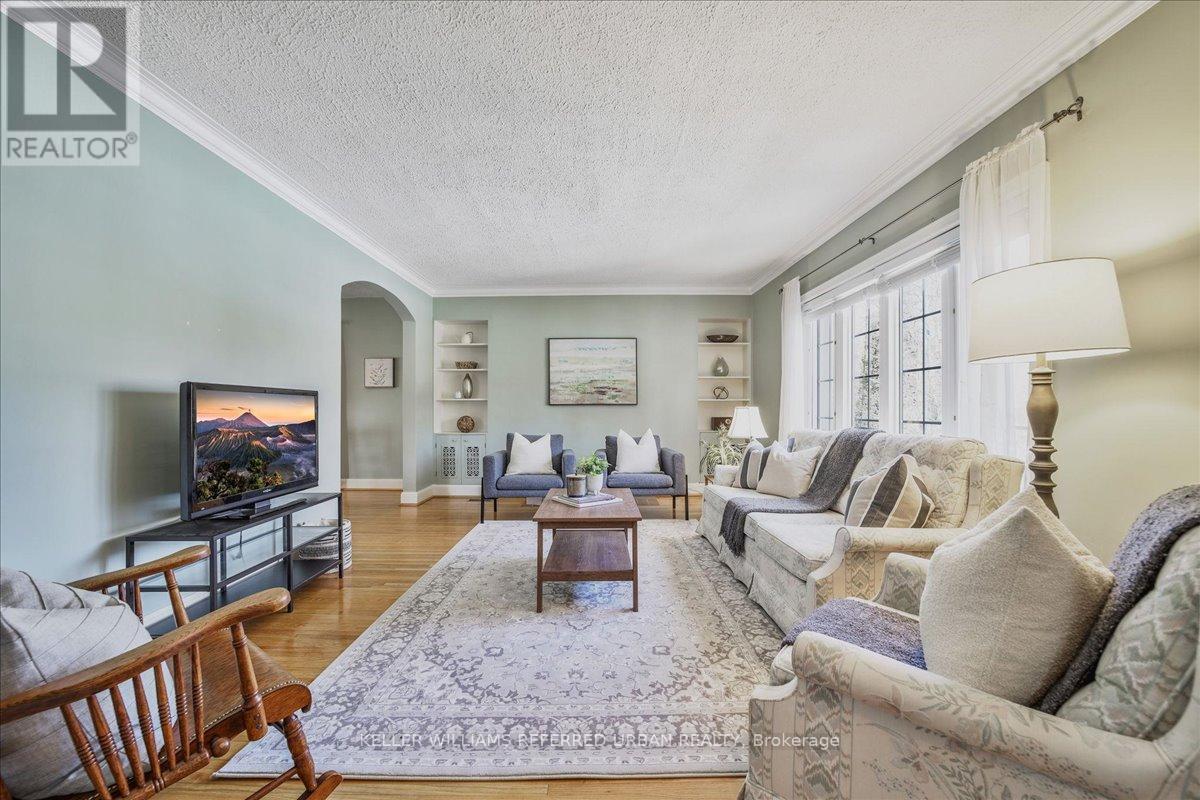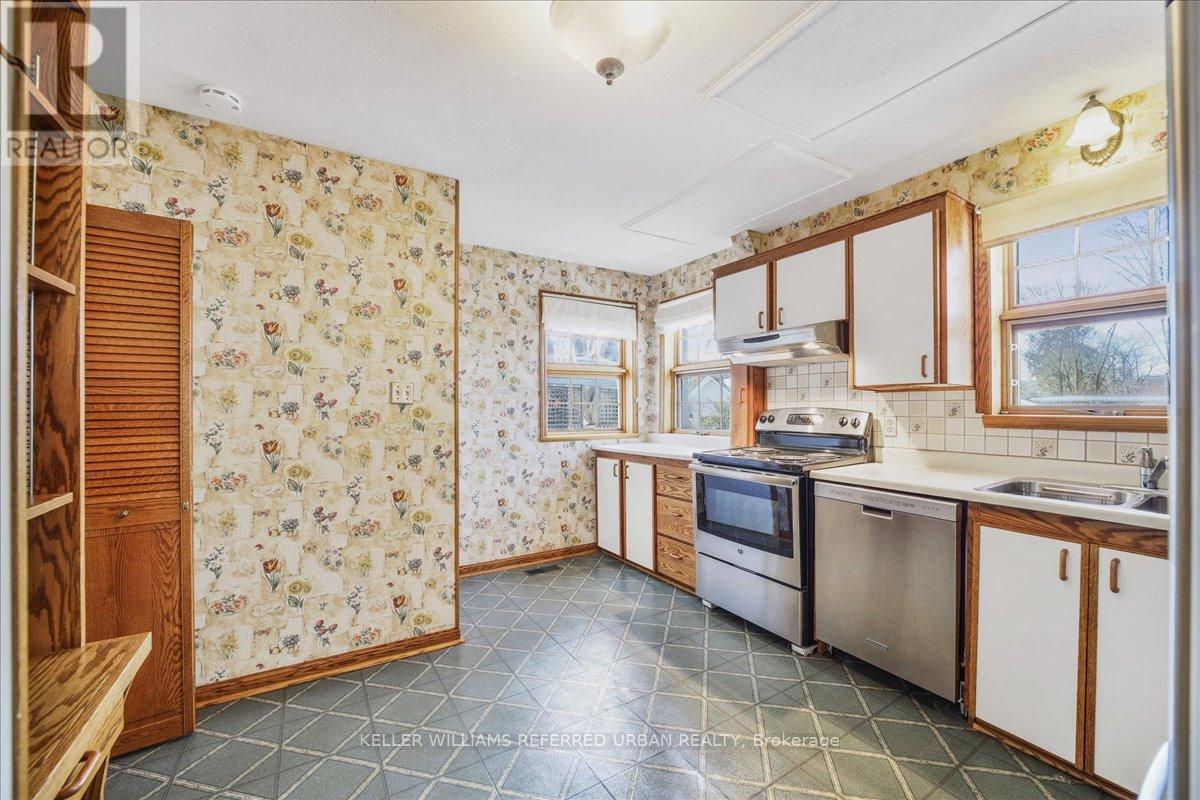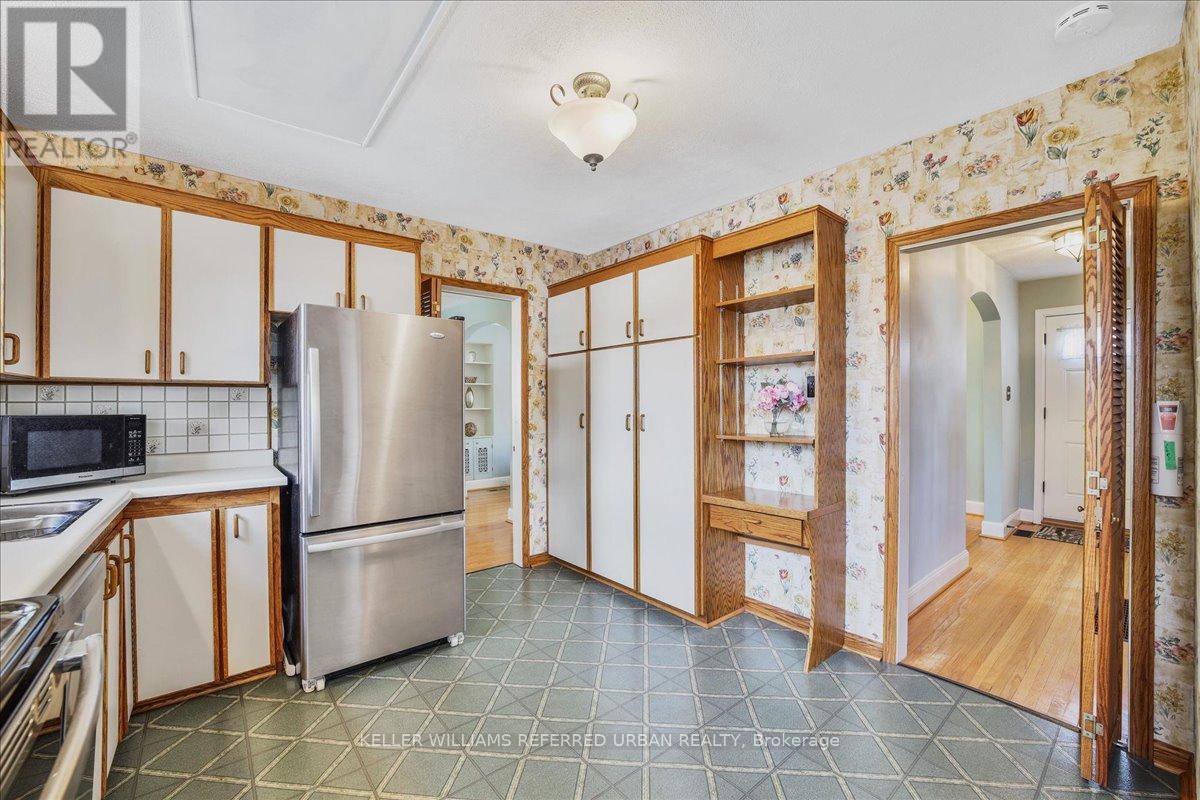8 Abbotsford Road Toronto, Ontario M2N 2P7
$1,469,000
Tucked away on a quiet no traffic court, this North Toronto-style two story 3+ bedroom home with garage is an easy walk to Yonge St and Subway! Rarely available on the 'court', this home offers a private, west-facing lot with unobstructed sunset views! There aren't many locations in the area that offer these beautiful sunsets! This tidy well maintained home is perfect for families and professionals alike. Whether you're looking to renovate, rebuild, or simply revel in its current charm, this home is someone's lucky opportunity. Inside, you'll find surprisingly spacious, sun-filled rooms. A family size kitchen overlooks the backyard. A bright sunroom off the dining area walks out to the gardens. Three generous bedrooms - all upstairs - have hardwood floors and huge closets! The lower level has high ceilings and provides all the extra space you're looking for or finish further as an income/inlaw apartment. Many updated windows. Meticulously cared for. Come Spring, you'll discover one of this home's best parts; gorgeous, perennial gardens, lovingly cultivated over the years. Easy to maintain, yet a joy to behold, the lush gardens in the front yard alone draws compliments from neighbours! A detached garage adds convenience, and the family-friendly location is unbeatable. There's a park at the end of the street, and a pedestrian pathway offers a short, stress-free walk to the Subway. Plus, your kids can attend some of the area's top-rated schools, including Churchill PS, Yorkview French Immersion, and Willowdale MS. Great location for Garden Suite and/or multiplex. A home like this doesn't come along often and is a wonderful spot for anyone looking for a place in the Center of the City! Breathe. You're Home! (id:61852)
Property Details
| MLS® Number | C12097944 |
| Property Type | Single Family |
| Neigbourhood | Willowdale West |
| Community Name | Willowdale West |
| AmenitiesNearBy | Park, Public Transit, Schools |
| Features | Cul-de-sac, Level Lot, Level, Carpet Free |
| ParkingSpaceTotal | 4 |
Building
| BathroomTotal | 1 |
| BedroomsAboveGround | 3 |
| BedroomsBelowGround | 1 |
| BedroomsTotal | 4 |
| Appliances | Dishwasher, Dryer, Hood Fan, Microwave, Stove, Washer, Whirlpool, Refrigerator |
| BasementDevelopment | Finished |
| BasementFeatures | Separate Entrance |
| BasementType | N/a (finished) |
| ConstructionStyleAttachment | Detached |
| CoolingType | Central Air Conditioning |
| ExteriorFinish | Concrete, Stucco |
| FlooringType | Hardwood |
| FoundationType | Block |
| HeatingFuel | Natural Gas |
| HeatingType | Forced Air |
| StoriesTotal | 2 |
| SizeInterior | 1100 - 1500 Sqft |
| Type | House |
| UtilityWater | Municipal Water |
Parking
| Detached Garage | |
| Garage |
Land
| Acreage | No |
| FenceType | Fenced Yard |
| LandAmenities | Park, Public Transit, Schools |
| LandscapeFeatures | Landscaped |
| Sewer | Sanitary Sewer |
| SizeDepth | 145 Ft |
| SizeFrontage | 40 Ft |
| SizeIrregular | 40 X 145 Ft |
| SizeTotalText | 40 X 145 Ft |
Rooms
| Level | Type | Length | Width | Dimensions |
|---|---|---|---|---|
| Second Level | Primary Bedroom | 3.56 m | 3.38 m | 3.56 m x 3.38 m |
| Second Level | Bedroom 2 | 4.09 m | 3.42 m | 4.09 m x 3.42 m |
| Second Level | Bedroom 3 | 3.43 m | 3.18 m | 3.43 m x 3.18 m |
| Basement | Family Room | 4.23 m | 3.64 m | 4.23 m x 3.64 m |
| Basement | Bedroom | 3.64 m | 3.12 m | 3.64 m x 3.12 m |
| Main Level | Foyer | 3.79 m | 1.24 m | 3.79 m x 1.24 m |
| Main Level | Living Room | 5.87 m | 3.79 m | 5.87 m x 3.79 m |
| Main Level | Dining Room | 3.72 m | 3.49 m | 3.72 m x 3.49 m |
| Main Level | Kitchen | 4.26 m | 3.49 m | 4.26 m x 3.49 m |
| Main Level | Sunroom | 2.65 m | 2.13 m | 2.65 m x 2.13 m |
Interested?
Contact us for more information
Ora M. Ross
Salesperson
246 Sheppard Ave W
Toronto, Ontario M2N 1N3
Davis Mulholland
Salesperson
246 Sheppard Ave W
Toronto, Ontario M2N 1N3






































