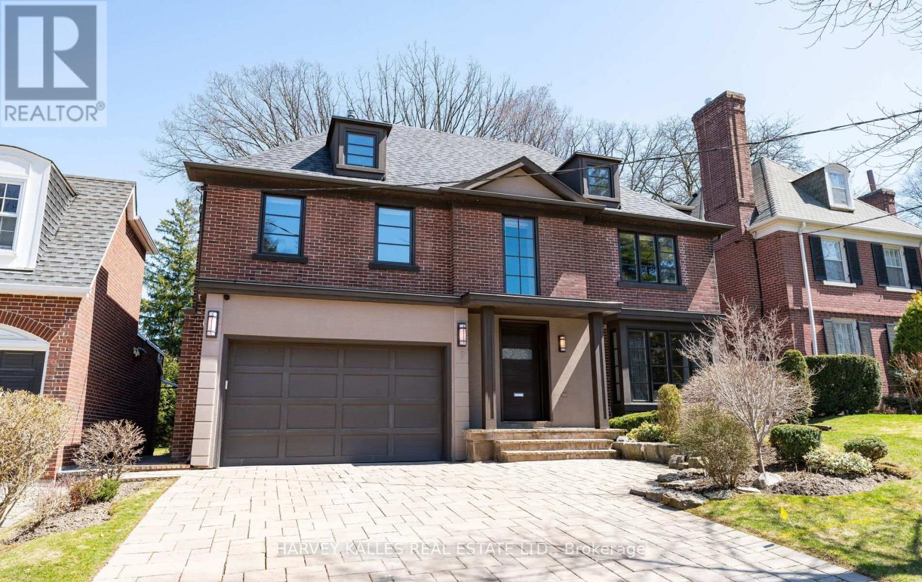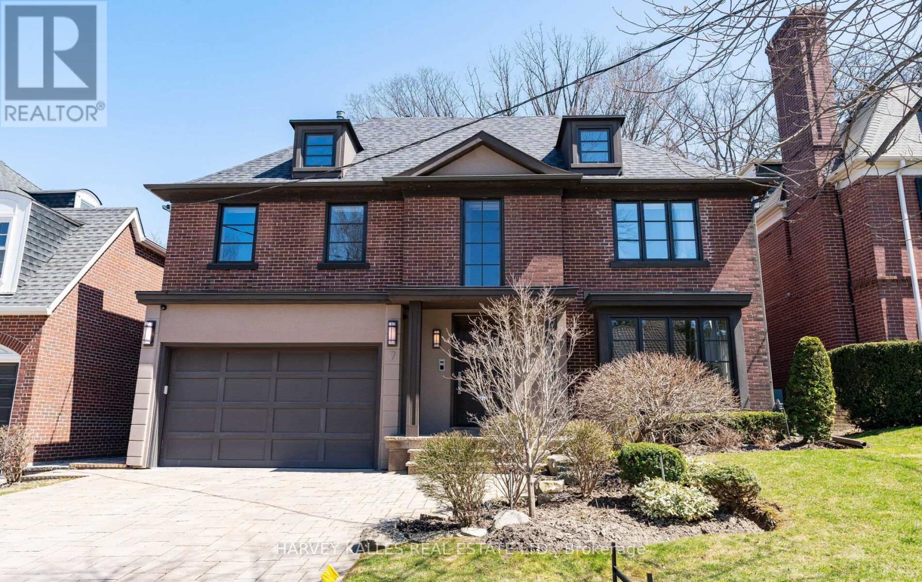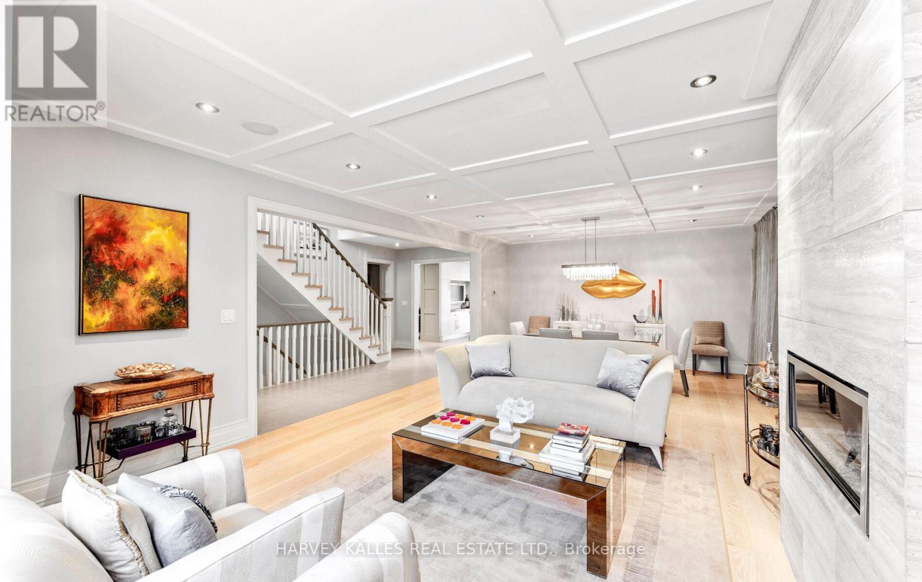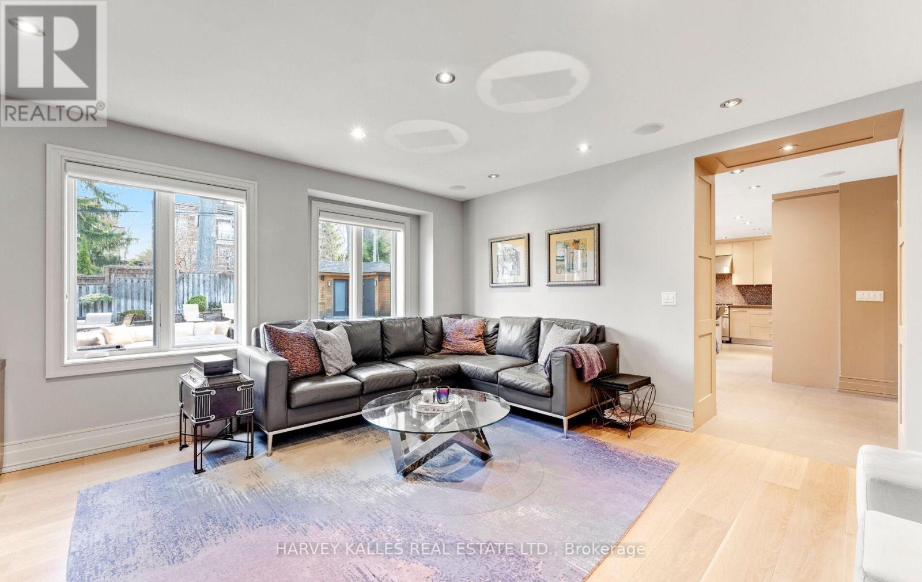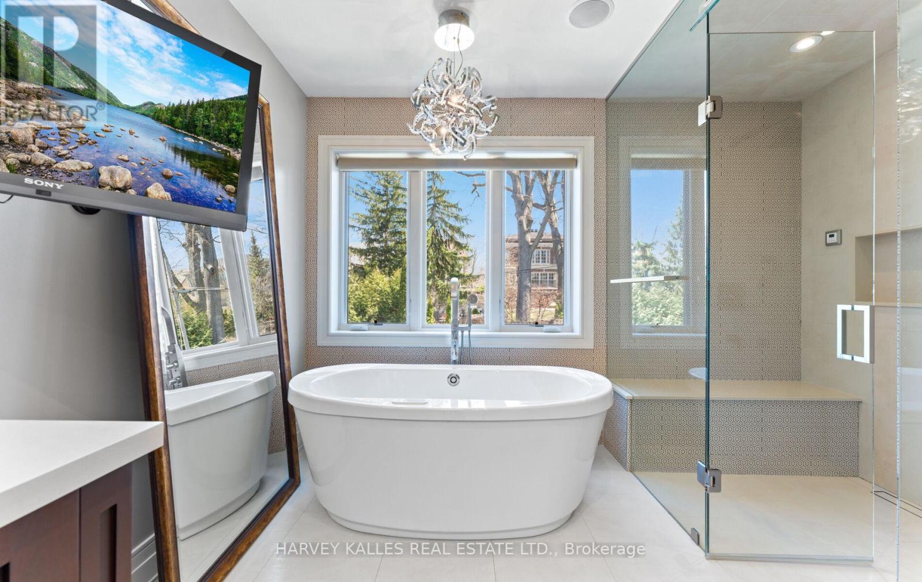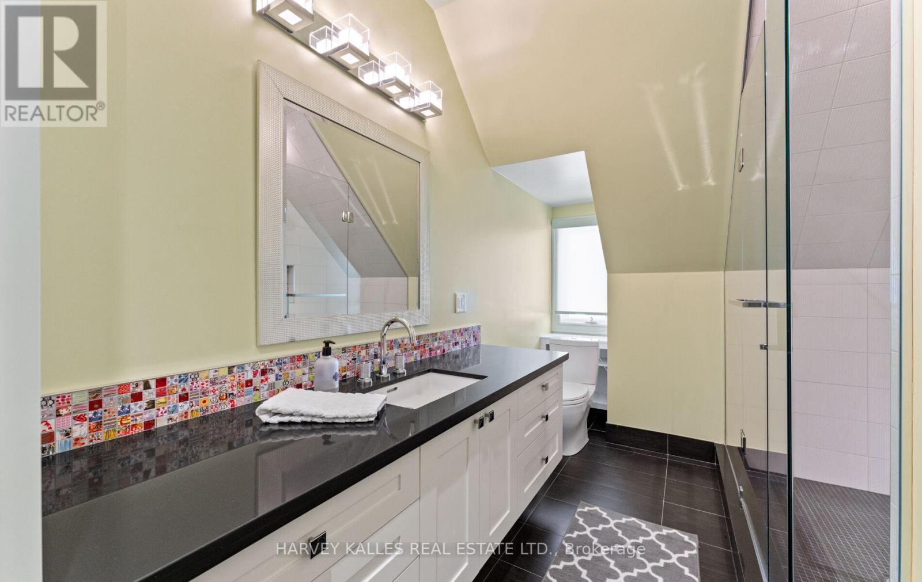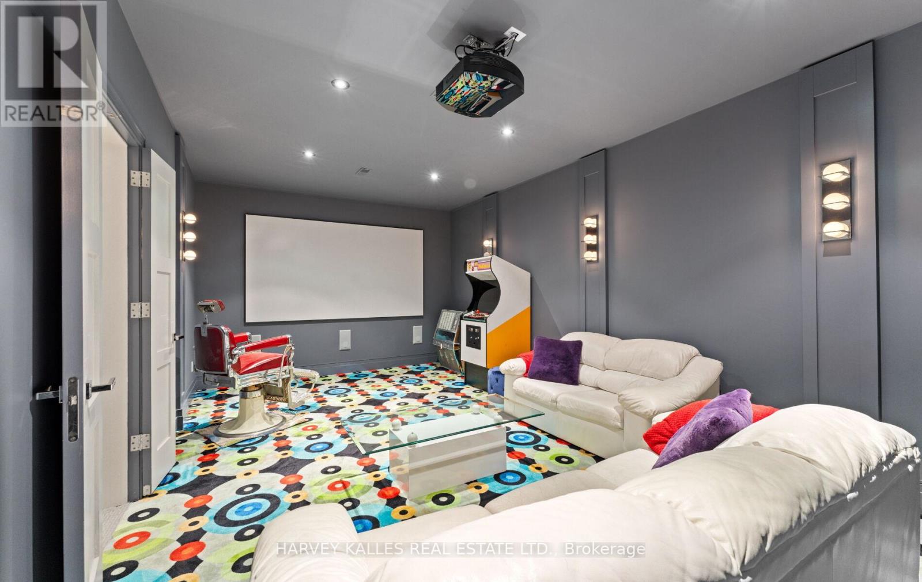7 Dunloe Road Toronto, Ontario M4V 2W4
$6,498,000
Magnificent Family Home Situated On A 50X121 Foot Lot In The Heart Of Forest Hill South. This Elegant And Timeless Drew Laszlo-Designed Residence Offers A Perfect Blend Of Classic Charm And Modern Comfort. Featuring 5 Spacious Bedrooms Above Grade, Including An Oversized Primary Retreat With His And Hers Walk-In Closets And A Spa-Like Ensuite Bath Complete With Soaker Tub, Double Vanity, And Heated Floors. The Home Boasts Rich 8" Hardwood Floors Throughout, And A Sun-Drenched Chefs Kitchen Equipped With Top-Of-The-Line Appliances, Including A Full Viking Gas Range Stove/Oven, Custom Cabinetry W/ Rollout Drawers, Two Dishwashers, And A Large Centre Island W/ Wine Fridge & Bar Sink Ideal For Family Gatherings And Entertaining.Enjoy Multiple Living And Dining Areas, Each Thoughtfully Designed With Sophistication And Comfort In Mind. The Fully Finished Basement Offers High Ceilings, A State-Of-The-Art Theatre Room, A Dedicated Exercise Area, A Spacious Rec Room, In Law Suite/Bedroom & 3 Piece Washroom, And Ample Storage Space. Step Outside To Your Private Backyard Oasis Featuring An In-Ground Pool With Top-Of-The-Line Equipment, A Coast Spa Hot Tub, Lush Landscaping, And A Stylish Cabana With Outdoor Seating And Dining Capabilities. Perfect For Hosting Summer Evenings With Family And Friends.The Entire Perimeter Of The Property Is Equipped With Cameras, With All Access Points Secured By An Alarm System, Both Of Which Are Controlled By Control 4 Home Automation, Which Also Allows For Control Of All Other Electrical Components Of The House From Any Smartphone Or Tablet.Located On One Of The Most Coveted Streets In The City, 7 Dunloe Road Combines Luxury Living With The Unbeatable Convenience (In Walking Distance To) Forest Hills Finest Schools BSS, UCC, St Mike's & In District To Forest Hill Jr & Collegiate, Parks, Shops, And Transit Just Steps Away. This Is A Rare Offering In A Prestigious Neighbourhood Where Homes Of This Caliber Seldom Become Available. (id:61852)
Property Details
| MLS® Number | C12098126 |
| Property Type | Single Family |
| Neigbourhood | Toronto—St. Paul's |
| Community Name | Forest Hill South |
| Features | Sump Pump, In-law Suite |
| ParkingSpaceTotal | 6 |
| PoolType | Inground Pool |
Building
| BathroomTotal | 6 |
| BedroomsAboveGround | 5 |
| BedroomsBelowGround | 1 |
| BedroomsTotal | 6 |
| Amenities | Fireplace(s), Separate Heating Controls |
| Appliances | Oven - Built-in, Central Vacuum, Range, Garburator, Water Heater - Tankless, Water Heater, Blinds, Compactor, Dishwasher, Window Coverings, Wine Fridge |
| BasementDevelopment | Finished |
| BasementType | Full (finished) |
| ConstructionStatus | Insulation Upgraded |
| ConstructionStyleAttachment | Detached |
| CoolingType | Central Air Conditioning |
| ExteriorFinish | Brick |
| FireplacePresent | Yes |
| FireplaceTotal | 2 |
| FlooringType | Hardwood, Carpeted, Stone |
| FoundationType | Block, Unknown |
| HalfBathTotal | 1 |
| HeatingFuel | Natural Gas |
| HeatingType | Forced Air |
| StoriesTotal | 3 |
| SizeInterior | 3500 - 5000 Sqft |
| Type | House |
| UtilityWater | Municipal Water |
Parking
| Garage |
Land
| Acreage | No |
| Sewer | Sanitary Sewer |
| SizeDepth | 120 Ft ,9 In |
| SizeFrontage | 50 Ft ,1 In |
| SizeIrregular | 50.1 X 120.8 Ft |
| SizeTotalText | 50.1 X 120.8 Ft |
Rooms
| Level | Type | Length | Width | Dimensions |
|---|---|---|---|---|
| Second Level | Primary Bedroom | 6.89 m | 5.63 m | 6.89 m x 5.63 m |
| Second Level | Bedroom 2 | 4.58 m | 4 m | 4.58 m x 4 m |
| Second Level | Bedroom 3 | 4.96 m | 3 m | 4.96 m x 3 m |
| Third Level | Bedroom 4 | 6.73 m | 3.09 m | 6.73 m x 3.09 m |
| Third Level | Bedroom 5 | 3.7 m | 3.61 m | 3.7 m x 3.61 m |
| Basement | Recreational, Games Room | 5.24 m | 8.71 m | 5.24 m x 8.71 m |
| Basement | Exercise Room | 3.39 m | 5.03 m | 3.39 m x 5.03 m |
| Basement | Media | 3.73 m | 5 m | 3.73 m x 5 m |
| Basement | Bedroom | 3.71 m | 3.71 m x Measurements not available | |
| Main Level | Living Room | 4.39 m | 4.89 m | 4.39 m x 4.89 m |
| Main Level | Dining Room | 4.39 m | 3.42 m | 4.39 m x 3.42 m |
| Main Level | Kitchen | 7.49 m | 4.61 m | 7.49 m x 4.61 m |
| Main Level | Eating Area | 7.49 m | 4.61 m | 7.49 m x 4.61 m |
| Main Level | Family Room | 5.22 m | 4.42 m | 5.22 m x 4.42 m |
Interested?
Contact us for more information
Ethan Hartt
Salesperson
2145 Avenue Road
Toronto, Ontario M5M 4B2
Heather Lea Hartt
Salesperson
2145 Avenue Road
Toronto, Ontario M5M 4B2
