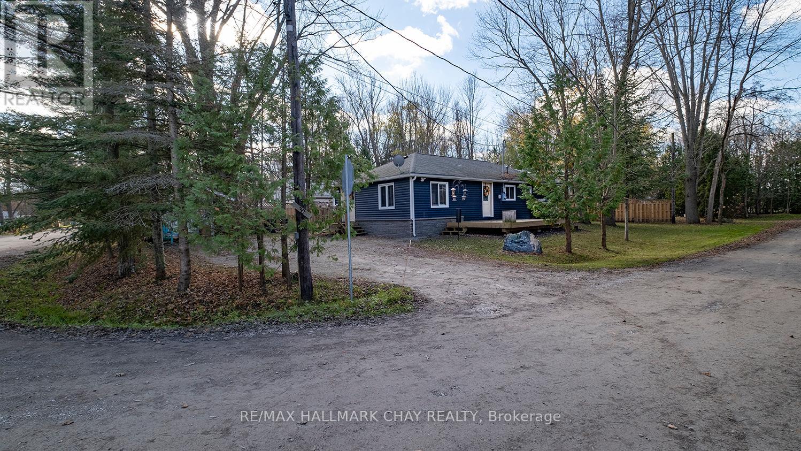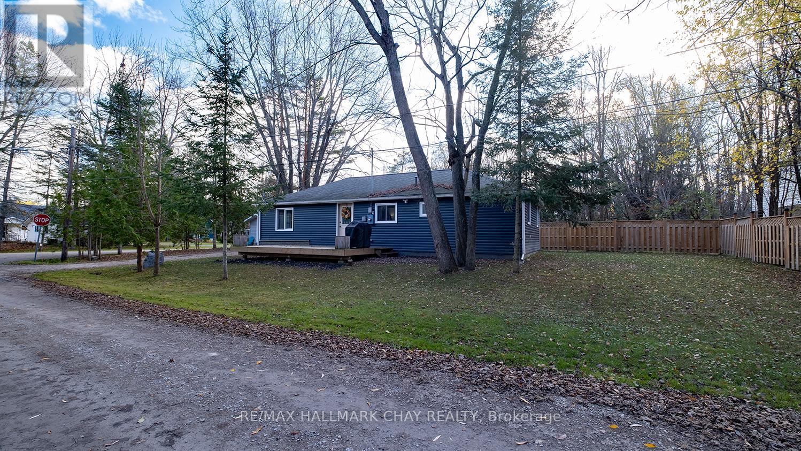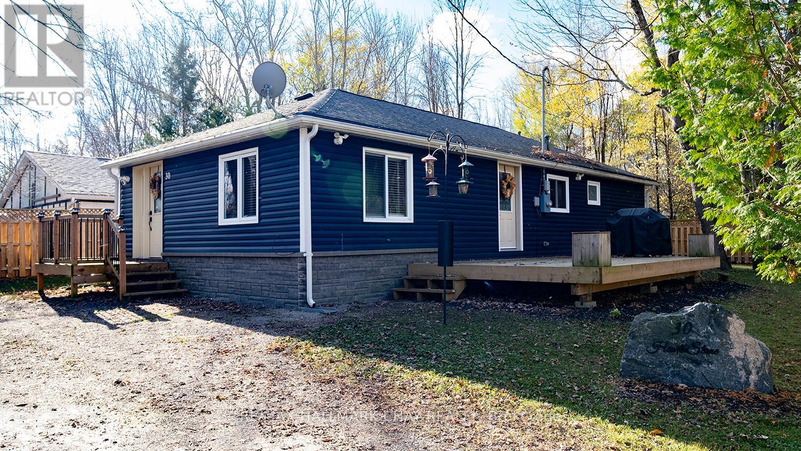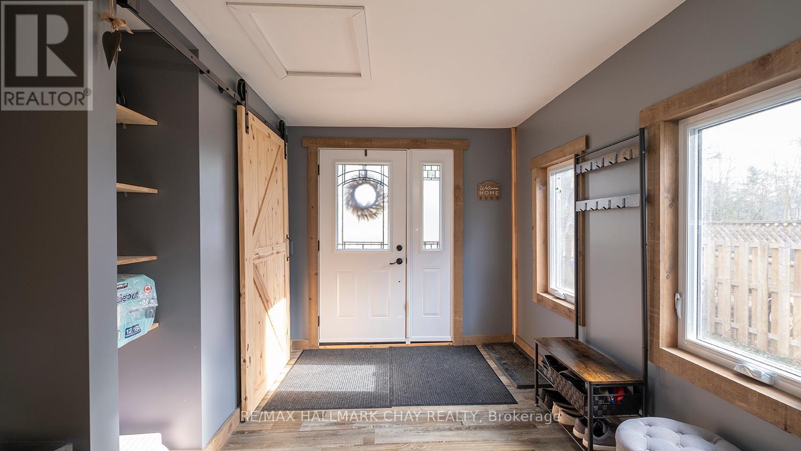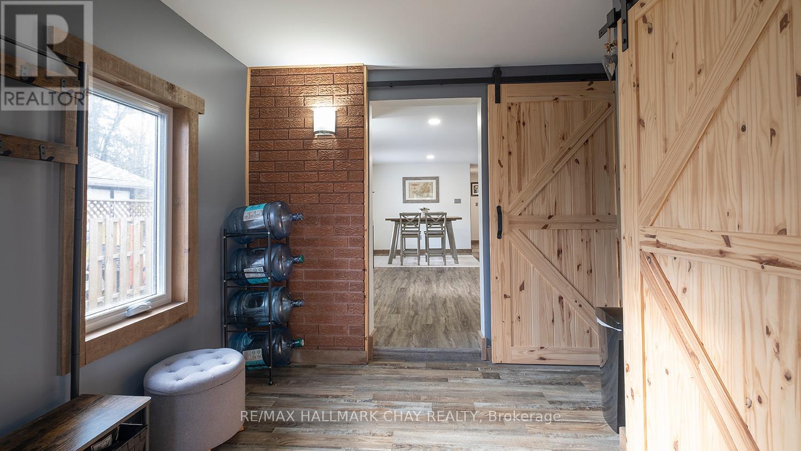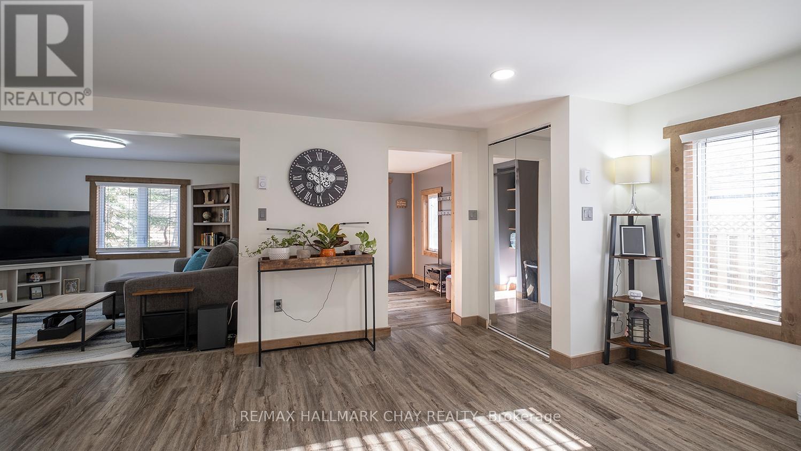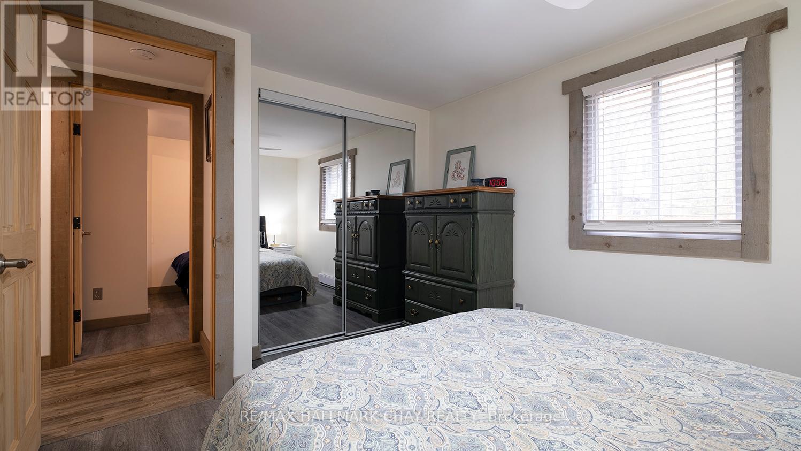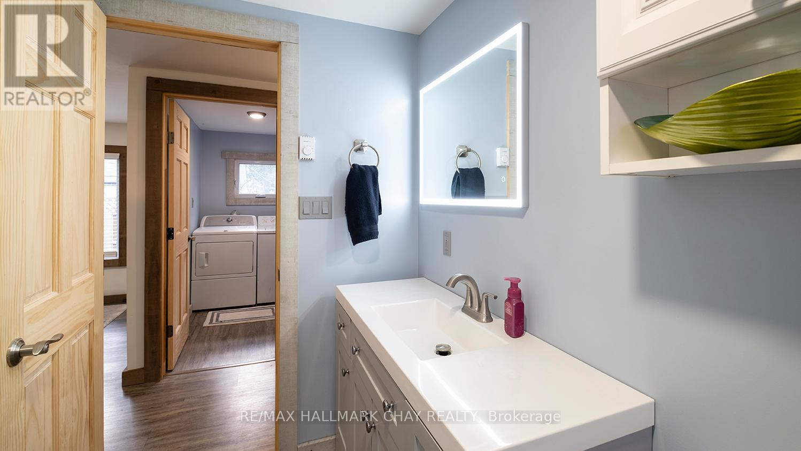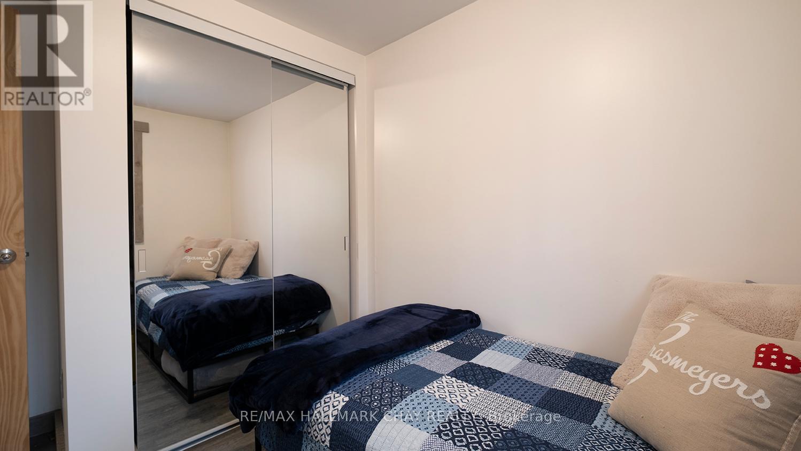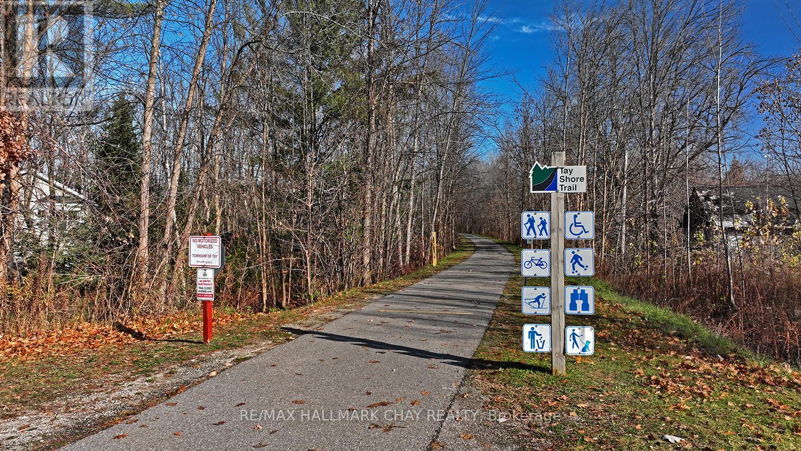30 Hearthstone Drive Tay, Ontario L0K 2C0
$499,000
**Charming Bungalow Steps from Georgian Bay!** Welcome to this beautifully updated bungalow just steps from the shores of breathtaking Georgian Bay. Whether you're looking for a year-round home, a weekend retreat, or a turn-key short-term rental, this property offers the perfect blend of charm, comfort, and outdoor adventure. Enjoy access to snowmobile trails, the Tay Shore Trail, and a private, residents-only waterfront park ideal for kayaking, picnics, or simply taking in the view. The location also offers nearby fishing, boating, beaches, parks, and marinas for endless recreational options. Perfectly located just 1.5 hours from Toronto with easy access to Hwy 400, and minutes from Midland, Barrie, and Orillia. Local attractions include Vetta Nordic Spa, Horseshoe Resort, Mount St. Louis, Quayles Brewery, Wye Marsh, and Discovery Harbour and more. This home features great curb appeal with mature trees and a welcoming front entry. Inside, you'll find a bright layout with updated vinyl flooring (2021), a renovated open-concept kitchen with stainless steel appliances, center island, large dining area, and walkout to a private deck ideal for entertaining. Includes two cozy bedrooms, a stylish 4pc bath (2021), fenced backyard, garden shed, main-floor laundry, and updates like eavestroughs (2022) and heat pump (2024). Move-in ready! **Don't miss this incredible opportunity, live, vacation, or invest by the Bay!** (id:61852)
Property Details
| MLS® Number | S12097801 |
| Property Type | Single Family |
| Community Name | Rural Tay |
| AmenitiesNearBy | Beach, Park |
| CommunityFeatures | Fishing |
| Features | Wooded Area |
| ParkingSpaceTotal | 4 |
| Structure | Deck, Shed |
Building
| BathroomTotal | 1 |
| BedroomsAboveGround | 2 |
| BedroomsTotal | 2 |
| Age | 51 To 99 Years |
| Amenities | Separate Heating Controls |
| Appliances | Water Heater, Dishwasher, Dryer, Microwave, Stove, Washer, Refrigerator |
| ArchitecturalStyle | Bungalow |
| BasementDevelopment | Unfinished |
| BasementType | Crawl Space (unfinished) |
| ConstructionStyleAttachment | Detached |
| CoolingType | Wall Unit |
| ExteriorFinish | Aluminum Siding |
| FoundationType | Block, Wood/piers |
| HeatingFuel | Electric |
| HeatingType | Heat Pump |
| StoriesTotal | 1 |
| SizeInterior | 700 - 1100 Sqft |
| Type | House |
| UtilityWater | Drilled Well |
Parking
| No Garage |
Land
| AccessType | Year-round Access |
| Acreage | No |
| LandAmenities | Beach, Park |
| Sewer | Holding Tank |
| SizeDepth | 100 Ft |
| SizeFrontage | 50 Ft |
| SizeIrregular | 50 X 100 Ft |
| SizeTotalText | 50 X 100 Ft|under 1/2 Acre |
| SurfaceWater | Lake/pond |
| ZoningDescription | Rs |
Rooms
| Level | Type | Length | Width | Dimensions |
|---|---|---|---|---|
| Main Level | Kitchen | 5.87 m | 3.4 m | 5.87 m x 3.4 m |
| Main Level | Living Room | 3.43 m | 3.66 m | 3.43 m x 3.66 m |
| Main Level | Bedroom | 3.51 m | 2.95 m | 3.51 m x 2.95 m |
| Main Level | Bedroom | 2.41 m | 3.1 m | 2.41 m x 3.1 m |
| Main Level | Laundry Room | 1.4 m | 2.41 m | 1.4 m x 2.41 m |
| Main Level | Other | 3.1 m | 3.43 m | 3.1 m x 3.43 m |
| Main Level | Dining Room | 5.87 m | 6 m | 5.87 m x 6 m |
| Main Level | Bathroom | 3.02 m | 1.55 m | 3.02 m x 1.55 m |
Utilities
| Cable | Available |
https://www.realtor.ca/real-estate/28201394/30-hearthstone-drive-tay-rural-tay
Interested?
Contact us for more information
Angela Cristini
Broker
218 Bayfield St, 100078 & 100431
Barrie, Ontario L4M 3B6
